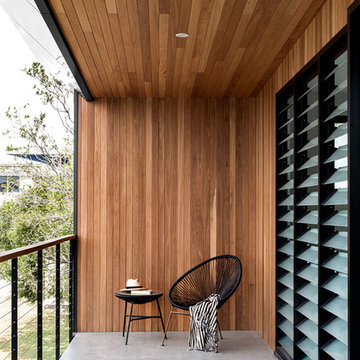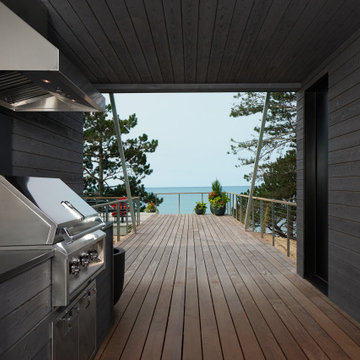338 fotos de exteriores contemporáneos con barandilla de cable
Filtrar por
Presupuesto
Ordenar por:Popular hoy
1 - 20 de 338 fotos
Artículo 1 de 3

Large partially covered deck with curved cable railings and wide top rail.
Railings by www.Keuka-studios.com
Photography by Paul Dyer
Modelo de terraza contemporánea grande en patio trasero y anexo de casas con barandilla de cable y privacidad
Modelo de terraza contemporánea grande en patio trasero y anexo de casas con barandilla de cable y privacidad

Outdoor kitchen with built-in BBQ, sink, stainless steel cabinetry, and patio heaters.
Design by: H2D Architecture + Design
www.h2darchitects.com
Built by: Crescent Builds
Photos by: Julie Mannell Photography

The front upper level deck was rebuilt with Ipe wood and stainless steel cable railing, allowing for full enjoyment of the surrounding greenery. Ipe wood vertical siding complements the deck and the unique A-frame shape.
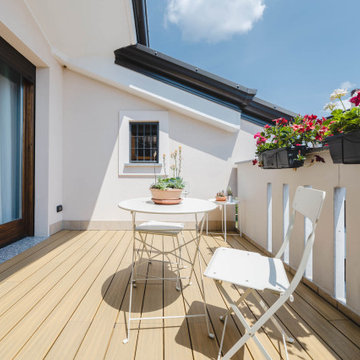
Il piccolo terrazzino ha una pavimentazione galleggiante ( Ultrashield di deco).
Foto di Simone Marulli
Foto de balcones contemporáneo de tamaño medio con barandilla de cable
Foto de balcones contemporáneo de tamaño medio con barandilla de cable
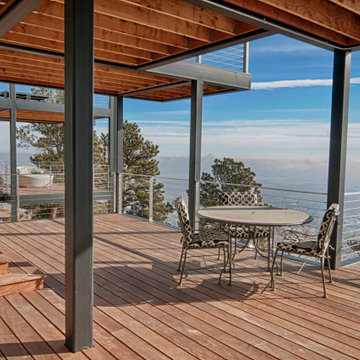
Foto de terraza planta baja actual extra grande en patio trasero con barandilla de cable y pérgola
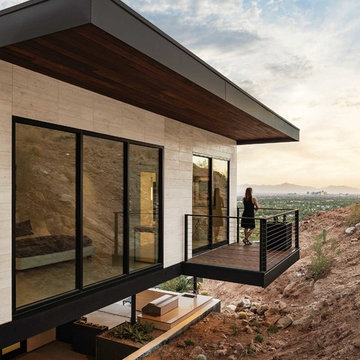
Architect Cavin Costello declares this "Juliet balcony" one of his favorite parts of the home.
Diseño de balcones contemporáneo en anexo de casas con barandilla de cable
Diseño de balcones contemporáneo en anexo de casas con barandilla de cable
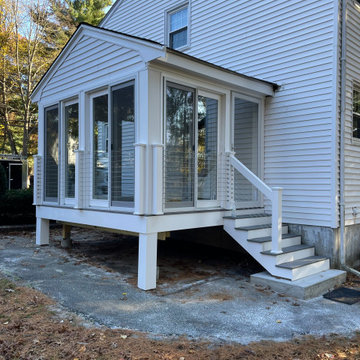
We completely rejuvenated this old deteriorated porch with rotted joists, decking, and wooden framed screens by first reconstructing the PT framing, adding a PT post and beam with two frost footings, Enclosing the underside with exterior AC Plywood, doubling the joists to every 8" oc to accept our new Fiberon composite decking, re-framing the post, adding new 60" sliders (4) and Larson Storm door/panel, complete weatherproofing with membrane flashing, New White Versatex Composite PVC trim inside and out, a new set of stairs with 4000 psi stair pad and uplift anchors, and a beautiful stainless steel cable rail to 36" height from Atlantis Cable Rail Systems. New PVC soffits and fascias also. New gutters to follow.

Outdoor space of Newport
Ejemplo de terraza actual extra grande en patio trasero y anexo de casas con chimenea, adoquines de piedra natural y barandilla de cable
Ejemplo de terraza actual extra grande en patio trasero y anexo de casas con chimenea, adoquines de piedra natural y barandilla de cable
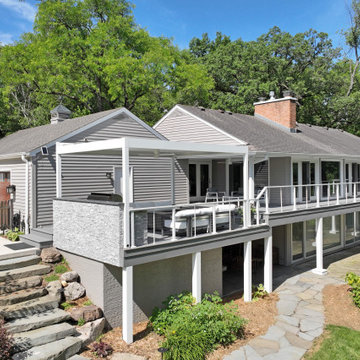
We've built this outdoor space that includes: Renson aluminum motorized pergola top, outdoor kitchen, composite decking Azek, cable railing Feeney and Under Deck ZipUp ceiling with lighting effect
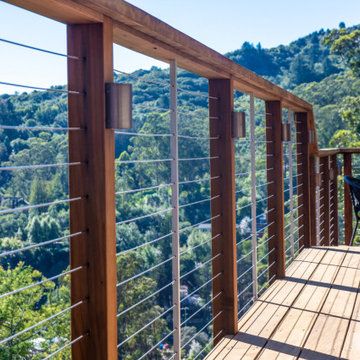
cable railing with wood cap and discreet lighting on wood deck with stunning views.
Imagen de terraza contemporánea extra grande sin cubierta en patio trasero con cocina exterior y barandilla de cable
Imagen de terraza contemporánea extra grande sin cubierta en patio trasero con cocina exterior y barandilla de cable
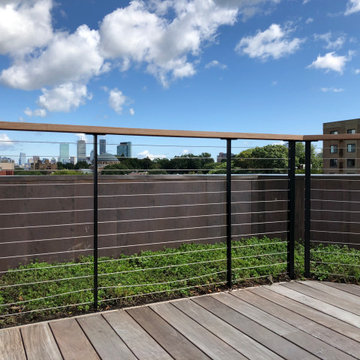
roof deck over penthouse
Diseño de terraza contemporánea grande sin cubierta en azotea con jardín de macetas y barandilla de cable
Diseño de terraza contemporánea grande sin cubierta en azotea con jardín de macetas y barandilla de cable
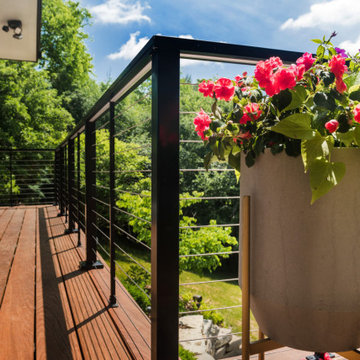
Create a charming and contemporary aesthetic with a second-story deck featuring a combination of wood and metal wire railing.
Diseño de terraza contemporánea sin cubierta en patio trasero con barandilla de cable
Diseño de terraza contemporánea sin cubierta en patio trasero con barandilla de cable
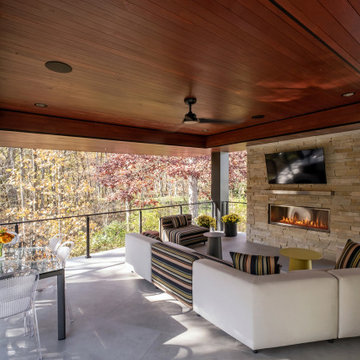
The house was designed on a large curve terminating at an outdoor covered entertaining space complete with a gas fireplace.
Ejemplo de terraza actual de tamaño medio en patio trasero y anexo de casas con chimenea, suelo de baldosas y barandilla de cable
Ejemplo de terraza actual de tamaño medio en patio trasero y anexo de casas con chimenea, suelo de baldosas y barandilla de cable
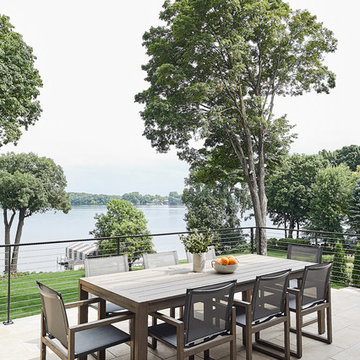
ORIJIN STONE exclusive Ardeo™ Limestone featuring our tumbled lemon peel™ finish.
Photography by Canary Grey.
Imagen de balcones actual sin cubierta con barandilla de cable
Imagen de balcones actual sin cubierta con barandilla de cable
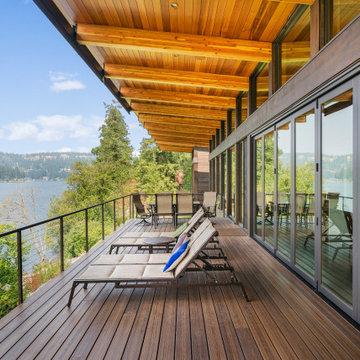
Imagen de balcones contemporáneo de tamaño medio en anexo de casas con barandilla de cable
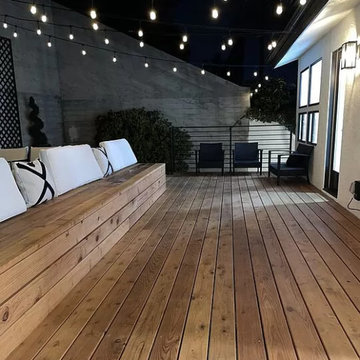
Backyard Deck area; Installation of wood plank deck; windows, trim, sconces, wood bench and a fresh paint to finish.
Ejemplo de terraza contemporánea de tamaño medio sin cubierta en patio trasero con privacidad y barandilla de cable
Ejemplo de terraza contemporánea de tamaño medio sin cubierta en patio trasero con privacidad y barandilla de cable
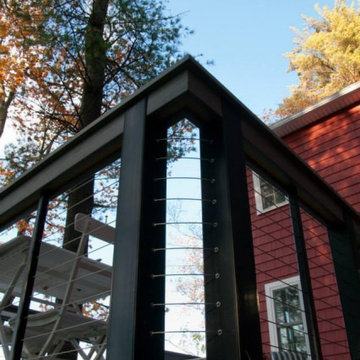
Finish detail of lakeside deck
Ejemplo de terraza actual pequeña con barandilla de cable
Ejemplo de terraza actual pequeña con barandilla de cable
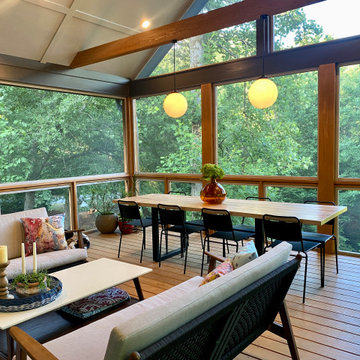
It took 3 months to complete the magnificent porch project. We removed the old decks, added deep new footings, and put a roof on the top deck. Atlanta Curb Appeal used pressure-treated lumber and cedar. This lumber is treated with a preservative at high pressure to preserve the life of the wood for decades.
338 fotos de exteriores contemporáneos con barandilla de cable
1





