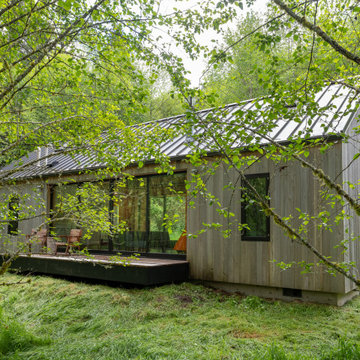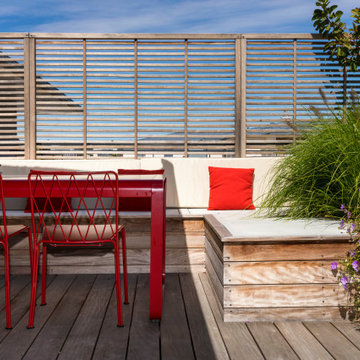Filtrar por
Presupuesto
Ordenar por:Popular hoy
41 - 60 de 6345 fotos
Artículo 1 de 2
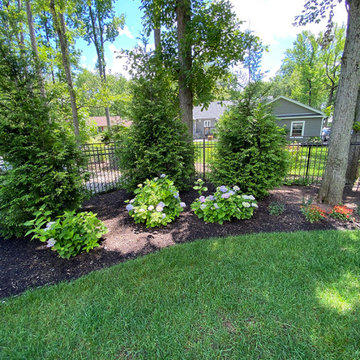
Detail of backyard patio and pool project featuring assorted landscape plantings
Modelo de jardín tradicional renovado grande en verano en patio trasero con privacidad, exposición parcial al sol y con metal
Modelo de jardín tradicional renovado grande en verano en patio trasero con privacidad, exposición parcial al sol y con metal
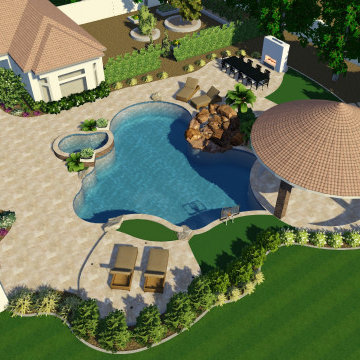
1 Acre in Gilbert that needed a complete transformation from bad grass and desert plants to this lush dream home in prime Gilbert! Raised planters and hedges surrounding existing trees, new pavers, fire features - fireplace and fire pits, flower beds, new shrubs, trees, landscape lighting, sunken pool dining cabana, swim up bar, tennis court, soccer field, edible garden, iron trellis, private garden, and stunning paver entryways.

Large partially covered deck with curved cable railings and wide top rail.
Railings by www.Keuka-studios.com
Photography by Paul Dyer
Modelo de terraza contemporánea grande en patio trasero y anexo de casas con barandilla de cable y privacidad
Modelo de terraza contemporánea grande en patio trasero y anexo de casas con barandilla de cable y privacidad
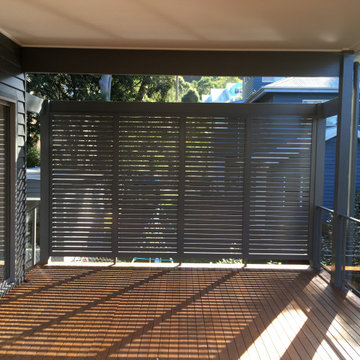
Aluminium privacy screens
Modelo de balcones moderno con privacidad y barandilla de metal
Modelo de balcones moderno con privacidad y barandilla de metal
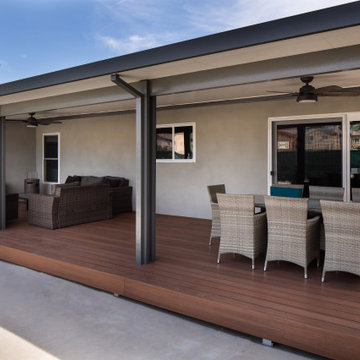
A run down traditional 1960's home in the heart of the san Fernando valley area is a common site for home buyers in the area. so, what can you do with it you ask? A LOT! is our answer. Most first-time home buyers are on a budget when they need to remodel and we know how to maximize it. The entire exterior of the house was redone with #stucco over layer, some nice bright color for the front door to pop out and a modern garage door is a good add. the back yard gained a huge 400sq. outdoor living space with Composite Decking from Cali Bamboo and a fantastic insulated patio made from aluminum. The pool was redone with dark color pebble-tech for better temperature capture and the 0 maintenance of the material.
Inside we used water resistance wide planks European oak look-a-like laminated flooring. the floor is continues throughout the entire home (except the bathrooms of course ? ).
A gray/white and a touch of earth tones for the wall colors to bring some brightness to the house.
The center focal point of the house is the transitional farmhouse kitchen with real reclaimed wood floating shelves and custom-made island vegetables/fruits baskets on a full extension hardware.
take a look at the clean and unique countertop cloudburst-concrete by caesarstone it has a "raw" finish texture.
The master bathroom is made entirely from natural slate stone in different sizes, wall mounted modern vanity and a fantastic shower system by Signature Hardware.
Guest bathroom was lightly remodeled as well with a new 66"x36" Mariposa tub by Kohler with a single piece quartz slab installed above it.
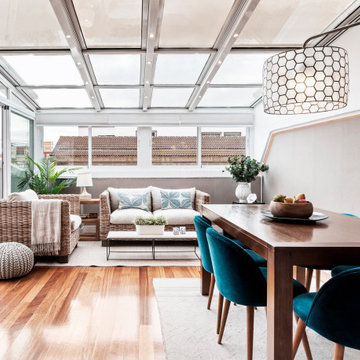
terraza acristalada
Modelo de terraza contemporánea grande en azotea con privacidad
Modelo de terraza contemporánea grande en azotea con privacidad
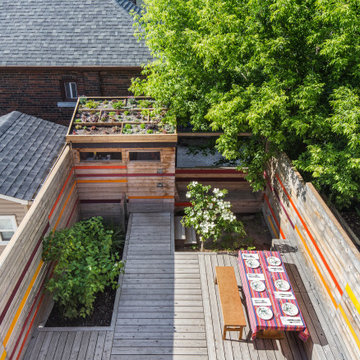
Three generations of one family live in a semi-detached house on an urban hillcrest that drops off sharply in their backyard. They wanted an enclosed, courtyard-like rear garden that would enable them to use as much of the slope as possible and provide some privacy on a tightly constrained site. Wood structures occupy significantly more area than the planting beds on this small, sloping lot. These structures perform multiple storage functions and create distinct areas – the dining area, the bridge to the shed, the stepped-down ‘secret garden’ at the rear with a Venus Dogwood tree and bench seating, and several planted areas. Vibrantly painted slats accent the natural-finish boards in the cedar fence, ensuring that there is colour in the garden year round. Between the side walkway and the rear entry a half-storey below, a balustrade with angled slats organizes the accent colours into a spectrum. From the interior of the house, the chromatic shift in the slats and the spaces between them create visual effects that change with the viewing point.
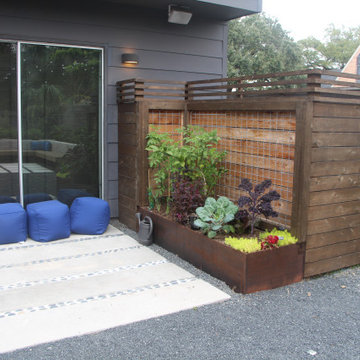
Entry and kitchen garden.
Ejemplo de jardín actual en patio trasero con privacidad, exposición total al sol y adoquines de hormigón
Ejemplo de jardín actual en patio trasero con privacidad, exposición total al sol y adoquines de hormigón
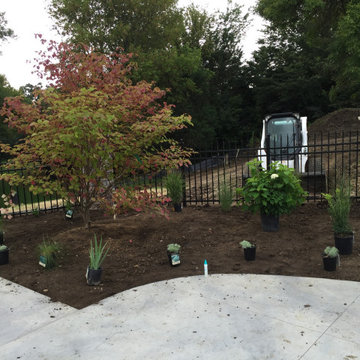
Ejemplo de jardín de estilo de casa de campo grande en verano en patio trasero con exposición total al sol, privacidad y adoquines de hormigón

This charming European-inspired home juxtaposes old-world architecture with more contemporary details. The exterior is primarily comprised of granite stonework with limestone accents. The stair turret provides circulation throughout all three levels of the home, and custom iron windows afford expansive lake and mountain views. The interior features custom iron windows, plaster walls, reclaimed heart pine timbers, quartersawn oak floors and reclaimed oak millwork.
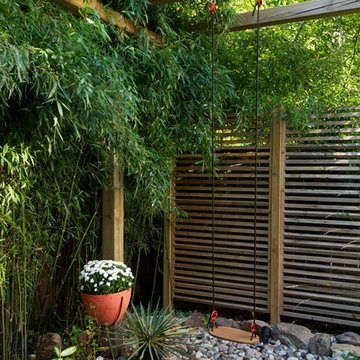
John Loper
Modelo de jardín asiático pequeño en patio trasero con privacidad
Modelo de jardín asiático pequeño en patio trasero con privacidad
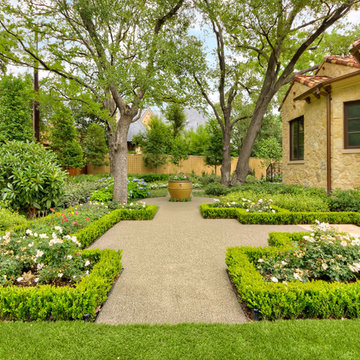
A luxurious Mediterranean house and property with Tuscan influences featuring majestic Live Oak trees, detailed travertine paving, expansive lawns and lush gardens. Designed and built by Harold Leidner Landscape Architects. House construction by Bob Thompson Homes.
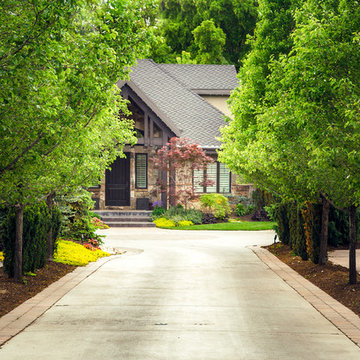
Lining a driveway with trees adds dramatic ambiance to the space.
Imagen de acceso privado tradicional en patio delantero con privacidad y adoquines de ladrillo
Imagen de acceso privado tradicional en patio delantero con privacidad y adoquines de ladrillo
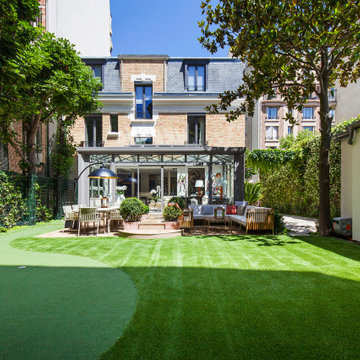
Aménagement d'un jardin avec terrasse. Surface totalement gazonnée. Conception d'un mini golf pour compléter le jardin. Positionnement des grands pots .

Beatiful New Modern Pergola Installed in Mahwah NJ. This georgous system has Led Lights, Ceilign Fans, Bromic Heaters & Motorized Screens. Bring the Indoors Out with your new Majestic StruXure Pergola

Full House Remodel, paint, bathrooms, new kitchen, all floors re placed on 6 floors and a separate Painter's Lower Level Studio.
Foto de terraza contemporánea grande sin cubierta en azotea con privacidad y barandilla de vidrio
Foto de terraza contemporánea grande sin cubierta en azotea con privacidad y barandilla de vidrio
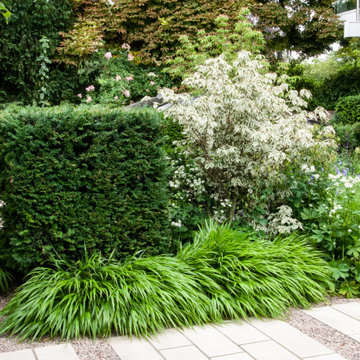
Ejemplo de acceso privado contemporáneo pequeño en verano en patio delantero con privacidad, exposición parcial al sol y adoquines de piedra natural
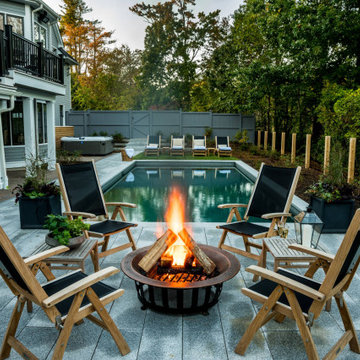
Foto de piscina alargada actual pequeña rectangular en patio trasero con privacidad y losas de hormigón
6.345 fotos de exteriores con privacidad
3





