269 fotos de exteriores con privacidad y barandilla de varios materiales
Filtrar por
Presupuesto
Ordenar por:Popular hoy
1 - 20 de 269 fotos
Artículo 1 de 3

Modelo de terraza tradicional renovada de tamaño medio en patio trasero con privacidad, pérgola y barandilla de varios materiales
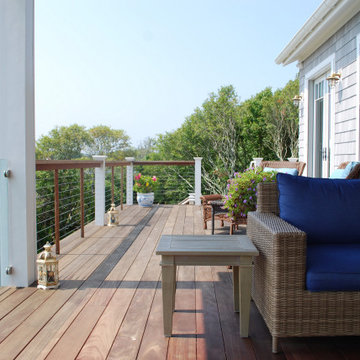
Ejemplo de terraza marinera grande sin cubierta en patio trasero con privacidad y barandilla de varios materiales

Balcony overlooking canyon at second floor primary suite.
Tree at left nearly "kisses" house while offering partial privacy for outdoor shower. Photo by Clark Dugger
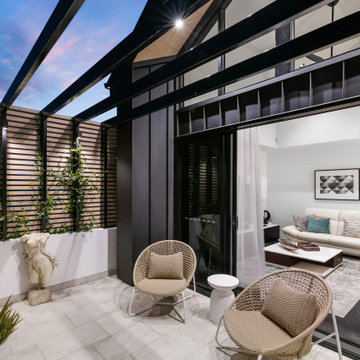
Diseño de balcones actual grande con privacidad, pérgola y barandilla de varios materiales
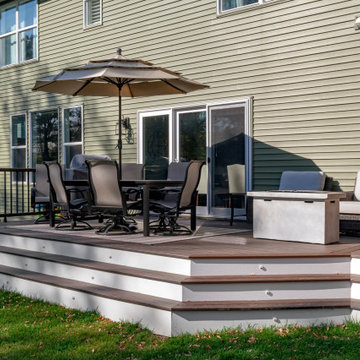
This lower level deck features Trex Lava Rock decking and Trex Trandscend guardrails. Our Homeowner wanted the deck to flow to the backyard with this expansive wrap around stair case which allows access onto the deck from almost anywhere. The we used Palram PVC for the riser material to create a durable low maintenance stair case. We finished the stairs off with Trex low voltage lighting. Our framing and Helical Pier application on this job allows for the installation of a future hot tub, and the Cedar pergola offers the privacy our Homeowners were looking for.
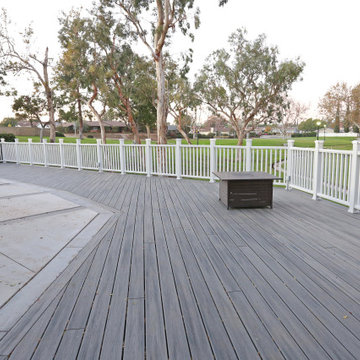
Example of a deck made with composite treated wood and a white railing installed with led lights.
Ejemplo de terraza clásica extra grande sin cubierta en patio trasero con privacidad y barandilla de varios materiales
Ejemplo de terraza clásica extra grande sin cubierta en patio trasero con privacidad y barandilla de varios materiales
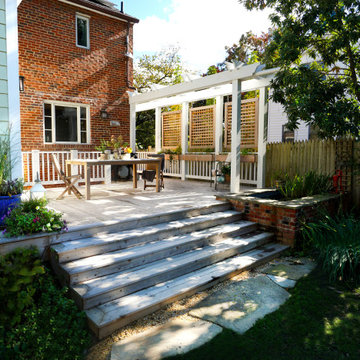
This deck was built over an existing at-grade patio. The existing pergola was renovated to incorporate new, lattice, privacy screens with integrated planter boxes below. Rainwater is deposited into a pond which overflows into an adjacent rain garden. The deck stairs take you down to a beautiful back yard and garden beyond.

The Fox family wanted to have plenty of entertainment space in their backyard retreat. We also were able to continue using the landscape lighting to help the steps be visible at night and also give a elegant and modern look to the space.
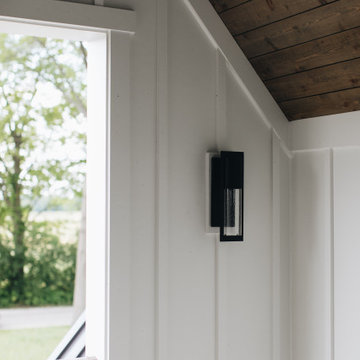
Ejemplo de balcones tradicional renovado con privacidad y barandilla de varios materiales
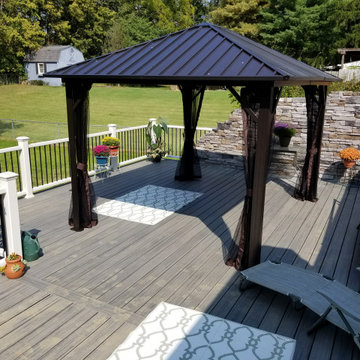
Imagen de terraza planta baja contemporánea grande en patio trasero con privacidad, pérgola y barandilla de varios materiales
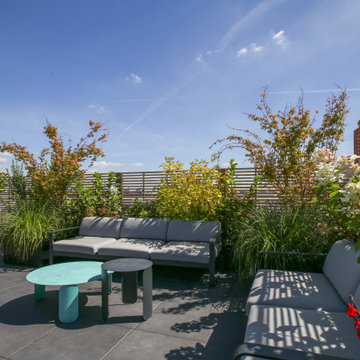
Foto de terraza minimalista grande en azotea con privacidad y barandilla de varios materiales
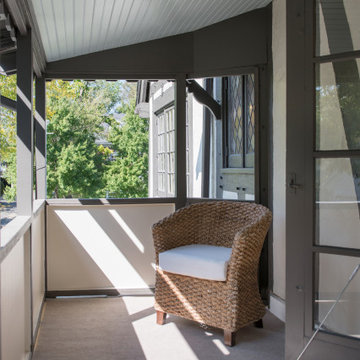
"Juliette" balcony off one of the bedrooms.
Imagen de balcones clásico de tamaño medio en anexo de casas con privacidad y barandilla de varios materiales
Imagen de balcones clásico de tamaño medio en anexo de casas con privacidad y barandilla de varios materiales
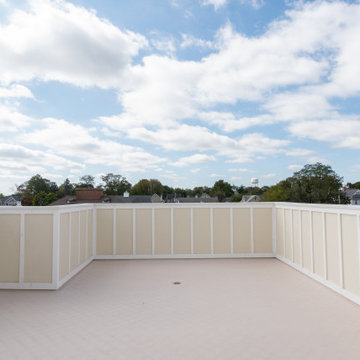
Ejemplo de balcones tradicional renovado de tamaño medio sin cubierta con privacidad y barandilla de varios materiales
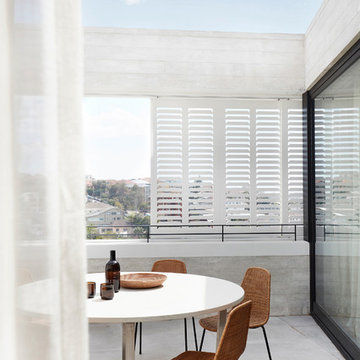
The shutters form private screens when viewed from the street but are see through when the occupants look outward towards the view. Spence & Lyda's (Gian Franco) Legler Basket Chairs are set around a carrara marble table.
© Prue Roscoe
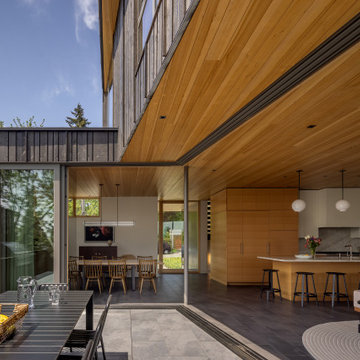
Angled lift-slide doors open up to the elevated deck, creating an indoor-outdoor room.
Photography: Andrew Pogue Photography
Modelo de terraza planta baja moderna en patio trasero y anexo de casas con privacidad y barandilla de varios materiales
Modelo de terraza planta baja moderna en patio trasero y anexo de casas con privacidad y barandilla de varios materiales
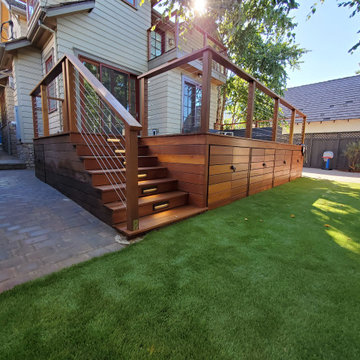
Modelo de terraza planta baja de estilo americano de tamaño medio en patio trasero con privacidad y barandilla de varios materiales
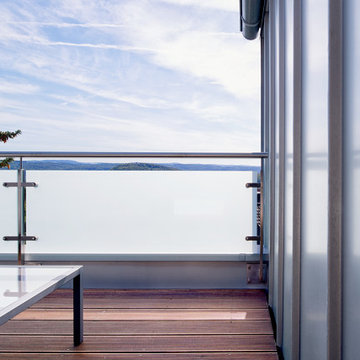
Imagen de balcones moderno con privacidad, toldo y barandilla de varios materiales
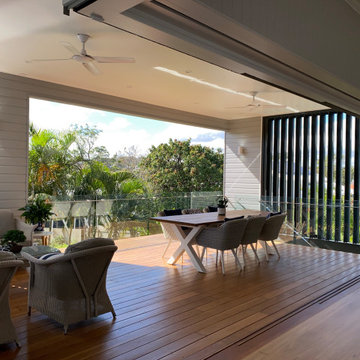
This is where the indoor spaces meet the upper deck. A corner meeting set of large sliding doors stack away to make for a supremely generous entertaining area.
With spacious seating and dining areas, and an attached outdoor kitchen, this space is primed for parties.
The indoor spaces feature VJ lining, hidden automated blinds and seamless blackbutt flooring. Continuing the blackbutt flooring into the outdoor area, the linings change to weatherboard, whilst motorised louvre blades provide screening. Triggered by rain or via remote control, the louvres can provide privacy, capture views to the pool, direct breezes into the home or shield the owners from the weather.
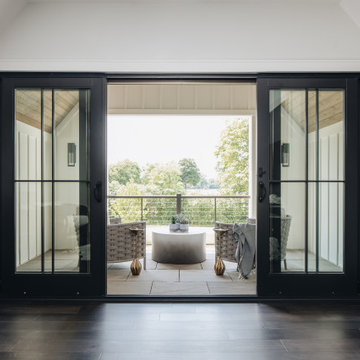
Ejemplo de balcones actual en anexo de casas con privacidad y barandilla de varios materiales
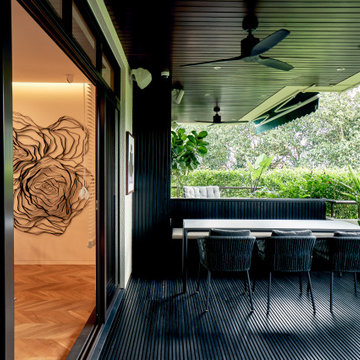
Imagen de balcones contemporáneo pequeño en anexo de casas con privacidad y barandilla de varios materiales
269 fotos de exteriores con privacidad y barandilla de varios materiales
1




