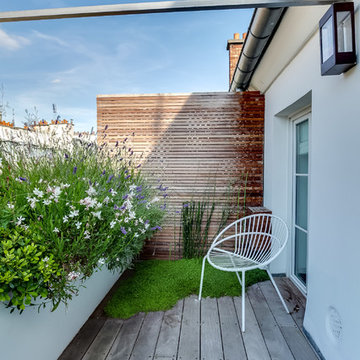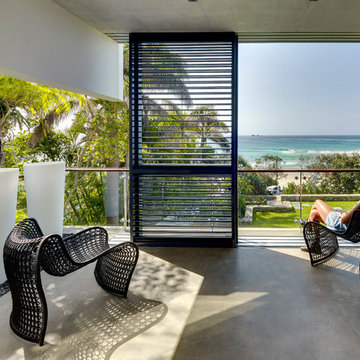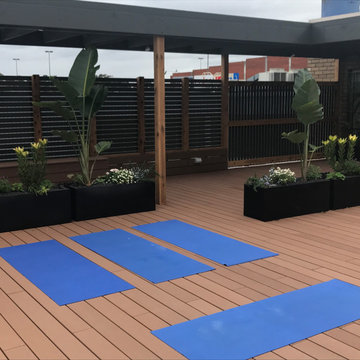Filtrar por
Presupuesto
Ordenar por:Popular hoy
1 - 20 de 957 fotos
Artículo 1 de 3

Imagen de balcones moderno de tamaño medio en anexo de casas con privacidad y barandilla de metal
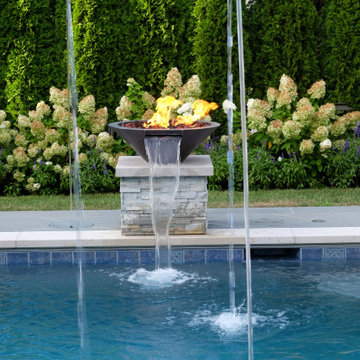
Request Free Quote
This rectangular pool in Park Ridge, IL measures 16’0” x 32’0” with water depths ranging from 3’6” to 5’0”. The hot tub situated inside the pool measures 6’0” x 8’0”. Adjacent to the hot tub is a tanning ledge measuring 4’6” x 7’0”. Both the pool and hot tub feature LED color changing lights. The pool is surrounded by 4 LED laminar flow jet water features. There are also two Grand Effects 31” Essex series automated fire/water combination features set upon stone columns. The pool and hot tub are covered by an automatic hydraulic pool cover with a custom stone walk-on lid system. Both the pool and hot tub are finished with Wet Edge Primera Stone interior finishes. The pool coping is Valders Limestone. The pool features deco style perimeter waterline tiles as well as diamond accent tiles on the steps and benches. Photography by e3.
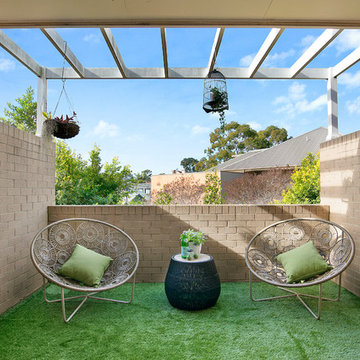
Pilcher Residential
Modelo de balcones moderno de tamaño medio con pérgola y privacidad
Modelo de balcones moderno de tamaño medio con pérgola y privacidad

Porebski Architects, Beach House 2.
Photo: Conor Quinn
Modelo de balcones contemporáneo grande con pérgola y privacidad
Modelo de balcones contemporáneo grande con pérgola y privacidad
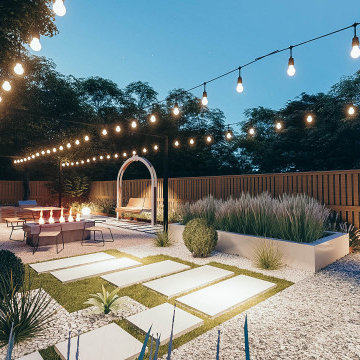
The backyard is proposed with a vintage feeling. Space is combining pathways, patio, fireplace, outdoor kitchen, swing, and colorful and different plant turfs. The backyard was converted into an ideal environment to hear the bird noises and rustling sounds of nature.

Full House Remodel, paint, bathrooms, new kitchen, all floors re placed on 6 floors and a separate Painter's Lower Level Studio.
Foto de terraza contemporánea grande sin cubierta en azotea con privacidad y barandilla de vidrio
Foto de terraza contemporánea grande sin cubierta en azotea con privacidad y barandilla de vidrio
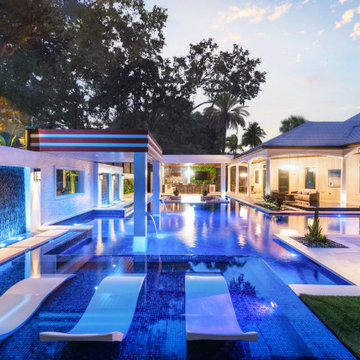
The length of the outdoor design is captured from a row of Ledge Lounger chaise lounges. From their perch on the glistening tile sun shelf, the pool and tile covered water walls illustrate the mix of water features throughout the space.
Photography by Jimi Smith Photography.
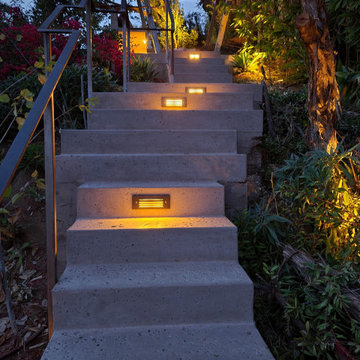
Custom built for fire resistance. Board formed concrete seating and patio. Color added to blend into the existing granite hillside. Salt finish adds texture to camouflage into the surroundings. Custom metal pergola and under bench lighting add to the uniqueness of this hilltop hangout.
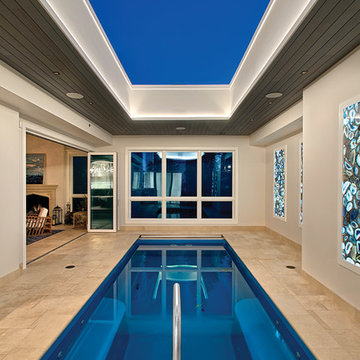
Indoor pool with retracting skylight and blue agate panels. Open to four seasons room.
Norman Sizemore-photographer
Imagen de piscina alargada actual de tamaño medio interior y rectangular con privacidad y adoquines de piedra natural
Imagen de piscina alargada actual de tamaño medio interior y rectangular con privacidad y adoquines de piedra natural
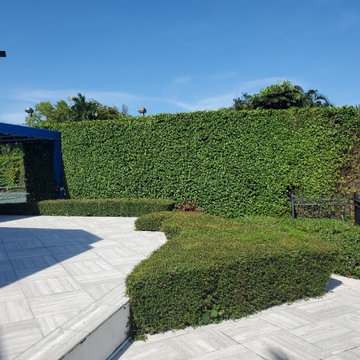
Privacy Ficus design installation in Coral Ridge, Fort Lauderdale Florida. The residents were looking to update their space while also increasing privacy. and diminish noise as well.

Balcony overlooking canyon at second floor primary suite.
Tree at left nearly "kisses" house while offering partial privacy for outdoor shower. Photo by Clark Dugger
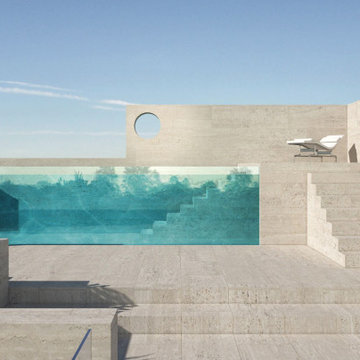
Modelo de piscina elevada moderna grande rectangular en azotea con privacidad y suelo de baldosas
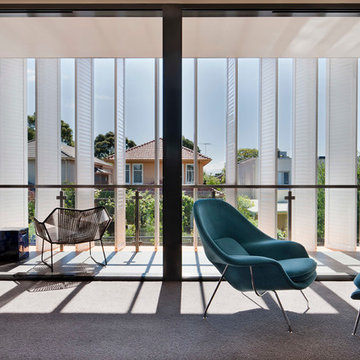
Shannon McGrath
Diseño de balcones minimalista en anexo de casas con privacidad
Diseño de balcones minimalista en anexo de casas con privacidad
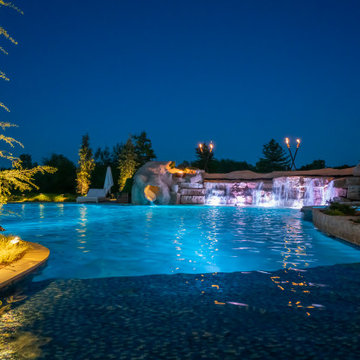
This Caviness project for a modern farmhouse design in a community-based neighborhood called The Prairie At Post in Oklahoma. This complete outdoor design includes a large swimming pool with waterfalls, an underground slide, stream bed, glass tiled spa and sun shelf, native Oklahoma flagstone for patios, pathways and hand-cut stone retaining walls, lush mature landscaping and landscape lighting, a prairie grass embedded pathway design, embedded trampoline, all which overlook the farm pond and Oklahoma sky. This project was designed and installed by Caviness Landscape Design, Inc., a small locally-owned family boutique landscape design firm located in Arcadia, Oklahoma. We handle most all aspects of the design and construction in-house to control the quality and integrity of each project.
Film by Affordable Aerial Photo & Video
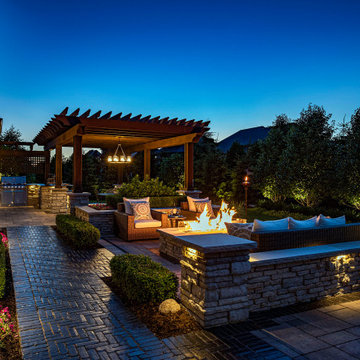
Modelo de jardín moderno grande en patio trasero con privacidad, exposición total al sol y adoquines de ladrillo
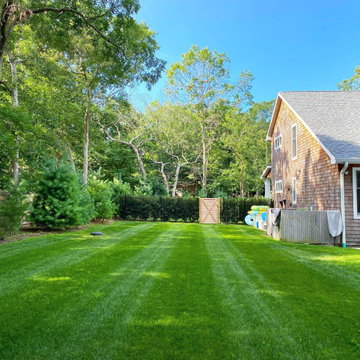
Modelo de camino de jardín actual grande en verano en patio trasero con jardín francés, jardín de macetas, parterre de flores, borde del césped, privacidad, macetero elevado, muro de contención, camino de entrada, exposición total al sol y adoquines de piedra natural
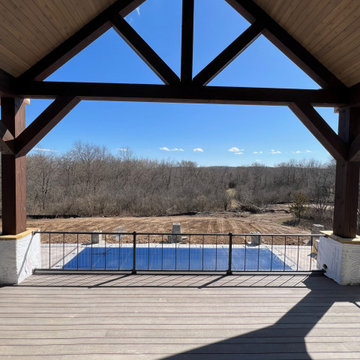
2nd Floor deck with Douglas Fir timbers. 150 ft. wide.
Modelo de terraza minimalista extra grande en patio trasero y anexo de casas con privacidad y barandilla de metal
Modelo de terraza minimalista extra grande en patio trasero y anexo de casas con privacidad y barandilla de metal
957 fotos de exteriores azules con privacidad
1





