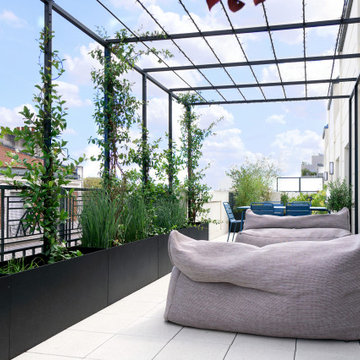1.440 fotos de exteriores con privacidad y todos los materiales para barandillas
Filtrar por
Presupuesto
Ordenar por:Popular hoy
1 - 20 de 1440 fotos
Artículo 1 de 3

This cozy sanctuary has been transformed from a drab sun-blasted deck into an inspirational home-above-home get away! Our clients work and relax out here on the daily, and when entertaining is cool again, they plan to host friends in their beautiful new space. The old deck was removed, the roof was repaired and new paver flooring, railings, a pergola and gorgeous garden furnishings & features were installed to create a one of a kind urban escape.

Imagen de balcones moderno de tamaño medio en anexo de casas con privacidad y barandilla de metal

Modelo de terraza tradicional renovada de tamaño medio en patio trasero con privacidad, pérgola y barandilla de varios materiales
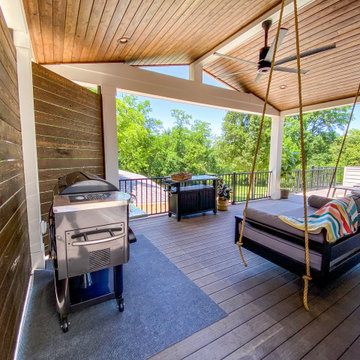
Modelo de terraza en patio trasero y anexo de casas con privacidad y barandilla de metal
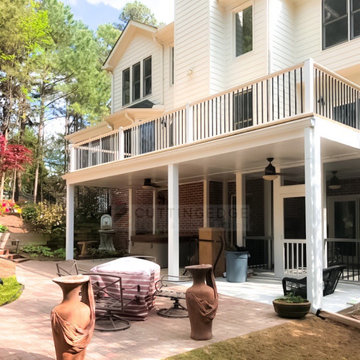
Modelo de terraza tradicional renovada extra grande sin cubierta en patio trasero con privacidad y barandilla de metal
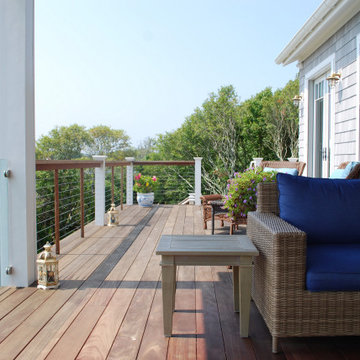
Ejemplo de terraza marinera grande sin cubierta en patio trasero con privacidad y barandilla de varios materiales
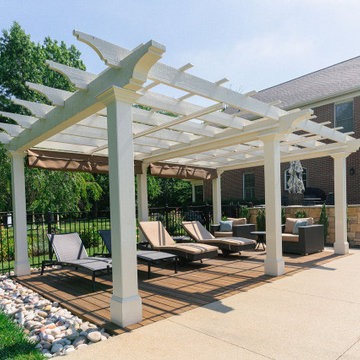
Nicholson Builders partnered with ShadeFX for a backyard renovation in Columbus, Ohio. The Nicholson team built a large pergola for the homeowner’s poolside lounge area and ShadeFX customized two manual 14′ x 10′ retractable canopies in Sunbrella Cocoa to fit the structure.
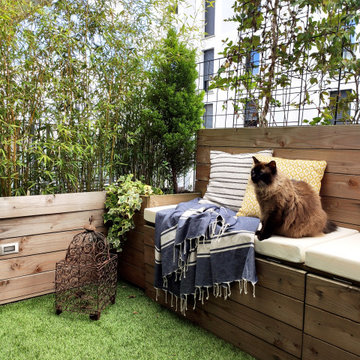
L’achat de cet appartement a été conditionné par l’aménagement du balcon. En effet, situé au cœur d’un nouveau quartier actif, le vis à vis était le principal défaut.
OBJECTIFS :
Limiter le vis à vis
Apporter de la végétation
Avoir un espace détente et un espace repas
Créer des rangements pour le petit outillage de jardin et les appareils électriques type plancha et friteuse
Sécuriser les aménagements pour le chat (qu’il ne puisse pas sauter sur les rebords du garde corps).
Pour cela, des aménagements en bois sur mesure ont été imaginés, le tout en DIY. Sur un côté, une jardinière a été créée pour y intégrer des bambous. Sur la longueur, un banc 3 en 1 (banc/jardinière/rangements) a été réalisé. Son dossier a été conçu comme une jardinière dans laquelle des treillis ont été insérés afin d’y intégrer des plantes grimpantes qui limitent le vis à vis de manière naturelle. Une table pliante est rangée sur un des côtés afin de pouvoir l’utiliser pour les repas en extérieur. Sur l’autre côté, un meuble en bois a été créé. Il sert de « coffrage » à un meuble d’extérieur de rangement étanche (le balcon n’étant pas couvert) et acheté dans le commerce pour l’intégrer parfaitement dans le décor.
De l’éclairage d’appoint a aussi été intégré dans le bois des jardinières de bambous et du meuble de rangement en supplément de l’éclairage général (insuffisant) prévu à la construction de la résidence.
Enfin, un gazon synthétique vient apporter la touche finale de verdure.
Ainsi, ce balcon est devenu un cocon végétalisé urbain où il est bon de se détendre et de profiter des beaux jours !

Large partially covered deck with curved cable railings and wide top rail.
Railings by www.Keuka-studios.com
Photography by Paul Dyer
Modelo de terraza contemporánea grande en patio trasero y anexo de casas con barandilla de cable y privacidad
Modelo de terraza contemporánea grande en patio trasero y anexo de casas con barandilla de cable y privacidad
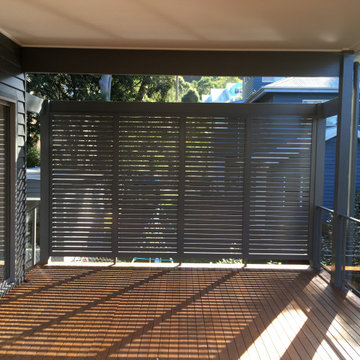
Aluminium privacy screens
Modelo de balcones moderno con privacidad y barandilla de metal
Modelo de balcones moderno con privacidad y barandilla de metal

Beatiful New Modern Pergola Installed in Mahwah NJ. This georgous system has Led Lights, Ceilign Fans, Bromic Heaters & Motorized Screens. Bring the Indoors Out with your new Majestic StruXure Pergola

Full House Remodel, paint, bathrooms, new kitchen, all floors re placed on 6 floors and a separate Painter's Lower Level Studio.
Foto de terraza contemporánea grande sin cubierta en azotea con privacidad y barandilla de vidrio
Foto de terraza contemporánea grande sin cubierta en azotea con privacidad y barandilla de vidrio
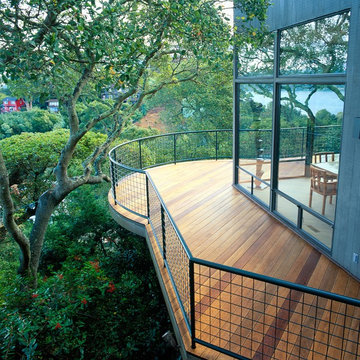
Sausalito, CA /
photo: Jay Graham
Constructed by 'All Decked Out' Marin County, CA. 384299
Ejemplo de balcones contemporáneo de tamaño medio sin cubierta con barandilla de metal y privacidad
Ejemplo de balcones contemporáneo de tamaño medio sin cubierta con barandilla de metal y privacidad

Modelo de terraza costera pequeña en patio trasero y anexo de casas con privacidad y barandilla de madera
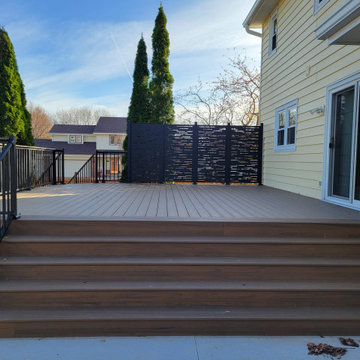
New Trex Toasted Sand Deck with HideAway Screens (Dash Design) and Westbury Railing with Drink Rail
Ejemplo de terraza planta baja de tamaño medio sin cubierta en patio trasero con privacidad y barandilla de metal
Ejemplo de terraza planta baja de tamaño medio sin cubierta en patio trasero con privacidad y barandilla de metal
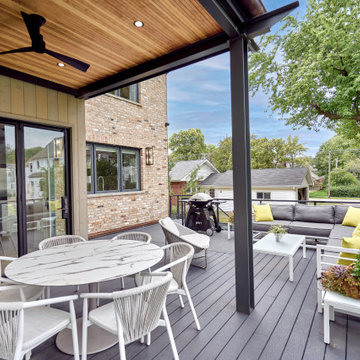
Back Deck
Imagen de terraza planta baja moderna grande en patio trasero y anexo de casas con privacidad y barandilla de metal
Imagen de terraza planta baja moderna grande en patio trasero y anexo de casas con privacidad y barandilla de metal
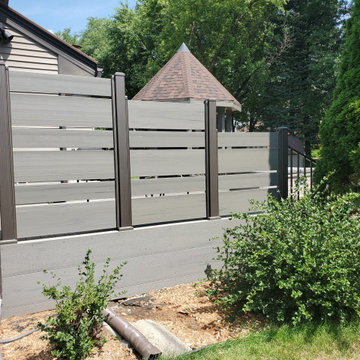
This deck had many design details with this resurface. The homeowner's of this deck wanted to change out their wood decking to a maintenance free products. We installed New Timbertech PVC Capped Composite Decking (Terrain Series - Silver Maple) with a picture frame in the center for a custom design feel. The deck is the perfect height for the hot tub. We then installed new roofing on the existing gazebo along with new roofing and an Aluminum Soffit Ceiling which matched the Westbury Railing (Tuscany Series - Bronze in color). My favorite parts is the inside corner stairs and of course the custom privacy wall we designed out of Westbury Railing Posts and Timbertech Fascia & Risers. This complete deck project turned out great and the homeowners could not be any happier.
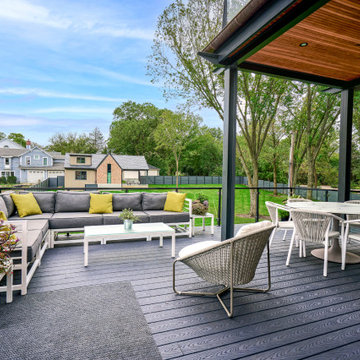
Back Deck
Modelo de terraza planta baja minimalista grande en patio trasero y anexo de casas con privacidad y barandilla de metal
Modelo de terraza planta baja minimalista grande en patio trasero y anexo de casas con privacidad y barandilla de metal
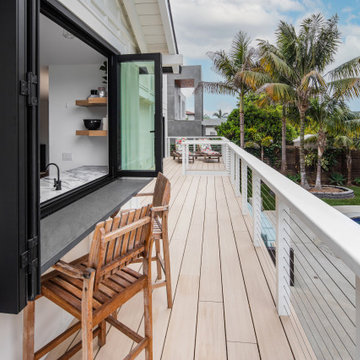
Imagen de terraza planta baja de estilo de casa de campo grande sin cubierta en patio trasero con privacidad y barandilla de cable
1.440 fotos de exteriores con privacidad y todos los materiales para barandillas
1





