Filtrar por
Presupuesto
Ordenar por:Popular hoy
1 - 20 de 605 fotos
Artículo 1 de 3
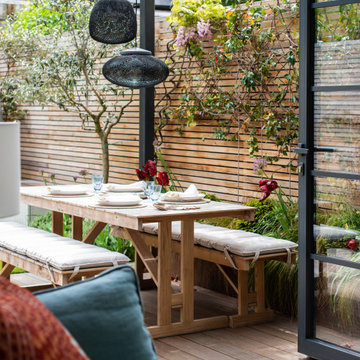
The open plan area at the rear of the property is undoubtedly the heart of the home. Here, an extension by Charlotte Heather Interiors has resulted in a very long room that encompasses the kitchen, dining and sitting areas. Natural light was a prerequisite for the clients so Charlotte cleverly incorporated roof lights along the space to maximise the light and diffuse it beautifully throughout the day. ‘Early in the morning, the light comes down into the kitchen area where the clients enjoy a coffee, then towards the afternoon the light extends towards the sitting area where they like to read,’ reveals Charlotte. Vast rear bi-folding doors contribute to the space being bathed in light and allow for impressive inside outside use.
Entertaining is key to the kitchen and dining area. Warm whites and putty shades envelop the kitchen, which is punctuated by the deep blue of the decorative extractor fan and also the island designed specifically for guests to sit while the client cooks. Brass details sing out and link to the brassware in the master bathroom.
Reinforcing the presence of exquisite craftsmanship, a Carl Hansen dining table and chairs in rich walnut injects warmth into the space. A bespoke Tollgard leaf artwork was specially commissioned for the space and brings together the dominant colours in the house.
The relaxed sitting area is a perfect example of a space specifically designed to reflect the clients’ needs. The clients are avid readers and bespoke cabinetry houses their vast collection of books. The sofa in the clients’ favourite shade of teal and a dainty white boucle chair are perfect for curling up and reading, while also escalating the softness and femininity in the space.
Beyond the bifold doors, the pergola extends the living space further and is designed to provide natural shading and privacy. The space is designed for stylish alfresco entertaining with its chic Carl Hansen furniture. Luxury sheepskins and an outdoor fireplace help combat inclement temperatures. The perfect finishing touch is the wisteria and jasmine that were specially selected to drape over the pergola because they remind the clients of home and also because they echo beautiful blossom.
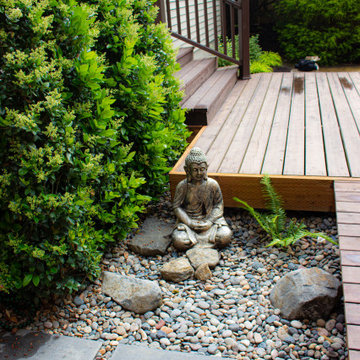
This compact, urban backyard was in desperate need of privacy. We created a series of outdoor rooms, privacy screens, and lush plantings all with an Asian-inspired design sense. Elements include a covered outdoor lounge room, sun decks, rock gardens, shade garden, evergreen plant screens, and raised boardwalk to connect the various outdoor spaces. The finished space feels like a true backyard oasis.
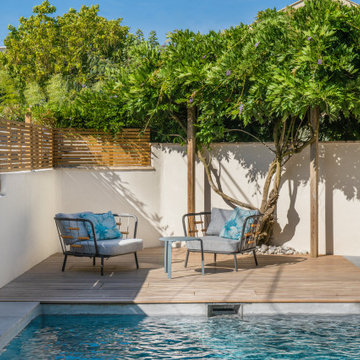
Création d'une terrasse en bout de piscine avec une superbe glycine et une clôture bois afin de préserver l'intimité de la famille.
Diseño de jardín moderno pequeño en verano en patio lateral con privacidad, exposición parcial al sol y entablado
Diseño de jardín moderno pequeño en verano en patio lateral con privacidad, exposición parcial al sol y entablado
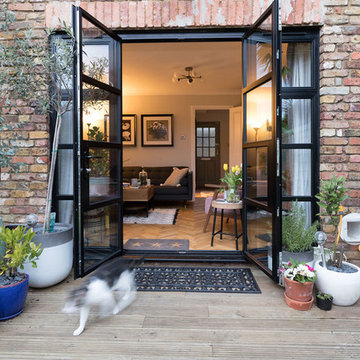
The new Patio doors are moderns and smart, and beautifully connect the patio and living space. Many potted plants clustered add a layer of personality to the deck, and continue the flow of greenery into the living space.
Photo by Helen Rayner
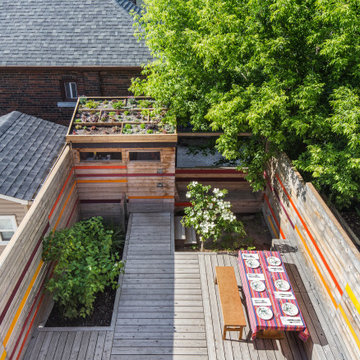
Three generations of one family live in a semi-detached house on an urban hillcrest that drops off sharply in their backyard. They wanted an enclosed, courtyard-like rear garden that would enable them to use as much of the slope as possible and provide some privacy on a tightly constrained site. Wood structures occupy significantly more area than the planting beds on this small, sloping lot. These structures perform multiple storage functions and create distinct areas – the dining area, the bridge to the shed, the stepped-down ‘secret garden’ at the rear with a Venus Dogwood tree and bench seating, and several planted areas. Vibrantly painted slats accent the natural-finish boards in the cedar fence, ensuring that there is colour in the garden year round. Between the side walkway and the rear entry a half-storey below, a balustrade with angled slats organizes the accent colours into a spectrum. From the interior of the house, the chromatic shift in the slats and the spaces between them create visual effects that change with the viewing point.
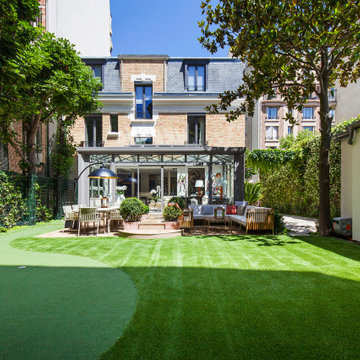
Aménagement d'un jardin avec terrasse. Surface totalement gazonnée. Conception d'un mini golf pour compléter le jardin. Positionnement des grands pots .
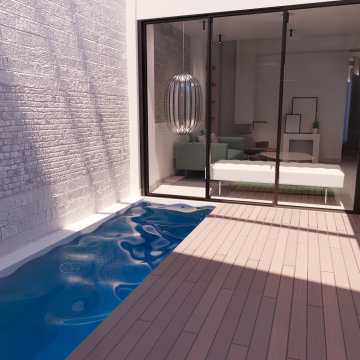
Modelo de piscina alargada minimalista pequeña interior y rectangular con privacidad y entablado
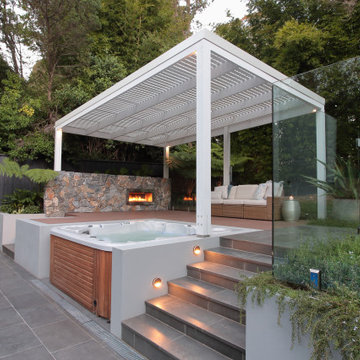
Imagen de jardín de secano minimalista grande en patio trasero con privacidad, exposición parcial al sol y entablado
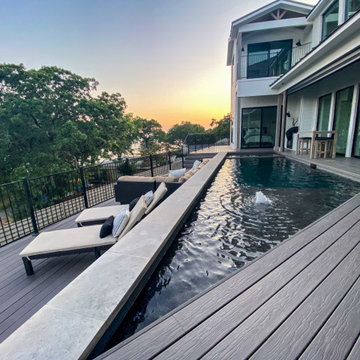
Slice of Heaven Lake View Pool Project in Flower Mound designed by Mike Farley. FarleyPoolDesigns.com
Foto de piscina elevada de estilo de casa de campo pequeña a medida en azotea con privacidad y entablado
Foto de piscina elevada de estilo de casa de campo pequeña a medida en azotea con privacidad y entablado

Detail of the steel vine screen, with dappled sunlight falling into the new entryway deck. The steel frame surrounds the juliet balcony lookout.
Diseño de jardín minimalista pequeño en invierno en patio delantero con jardín francés, privacidad, exposición parcial al sol, entablado y con metal
Diseño de jardín minimalista pequeño en invierno en patio delantero con jardín francés, privacidad, exposición parcial al sol, entablado y con metal
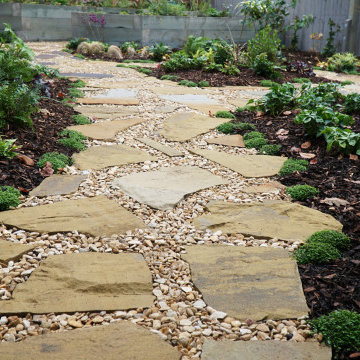
Like all projects this garden had a budget, we prefer to call this “An Investment”. The best place to start is with a design and materials specification. It’s at this point we can offer an accurate quotation and show off exactly what we can achieve within the budget.
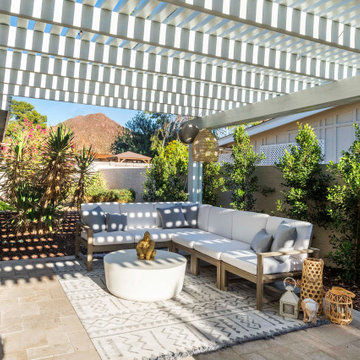
Diseño de jardín de estilo de casa de campo en patio lateral con privacidad, exposición parcial al sol, entablado y con metal
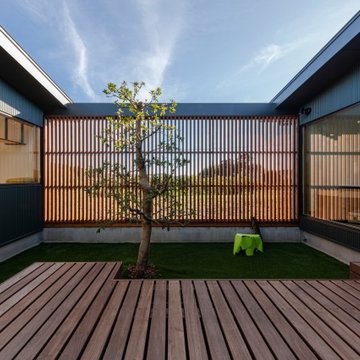
猫を安心して遊ばせることが出来る中庭。
ウッドデッキ、モルタル、芝、土など様々な素材で五感を刺激し、室内飼いの猫たちのストレスを軽減。
木登りしたり走り回ったり隠れたりと本能的な行動を促すこともまた環境エンリッチメントの向上につながっている。
程よい間隔のルーバーフェンスは猫の脱走を防止しつつ、猫たちが外を眺めて楽しむことも出来る。
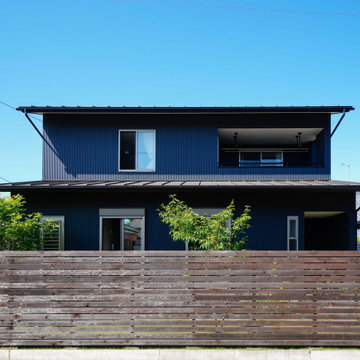
Modelo de acceso privado pequeño en verano en patio delantero con privacidad, exposición total al sol, entablado y con madera
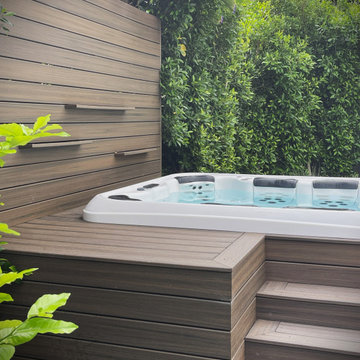
New back garden oasis with a Bullfrog Hot Tub, Trex Coastal Bluff deck surround & privacy/feature wall, new container planting vignettes, and low water landscape with drip irrigation.
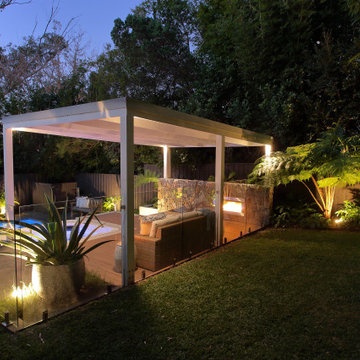
Foto de jardín de secano moderno grande en patio trasero con privacidad, exposición parcial al sol y entablado
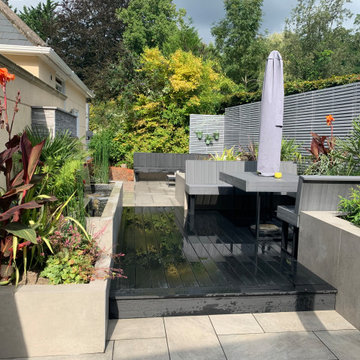
Styleclad porcelain clad planters and SAiGE light grey composite deck board seating area. Kebur Pro Porcelain Charm paving and Charcoal Contemporary Decking boards. Contemporary fencing slats.
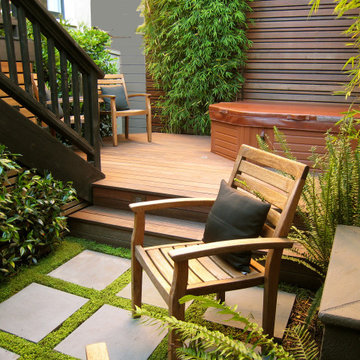
Existing stairs from the back door leading to the tiny garden used to go to the flat on-grade garden level - a raised deck was added which eliminated two of the existing steps creating a large landing/spa deck and created a more relaxed flow to the stone patio. The new corner spa is sitting on a new slab below the deck, and the new deck (with removable panel at the spa mechanical panel) was built around the spa. The design includes custom lattice screens around the hot tub to give it a luxury spa feeling and screen the adjacent neighbor's house wall. Blue Bamboo was planted on grade at the deck corners with root barriers in order to create a lush green look and complement the screening. New lattice was added under the stair which is covered by star jasmine.
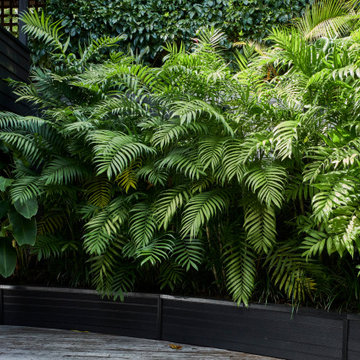
Modelo de jardín contemporáneo grande en patio trasero con privacidad, exposición parcial al sol y entablado
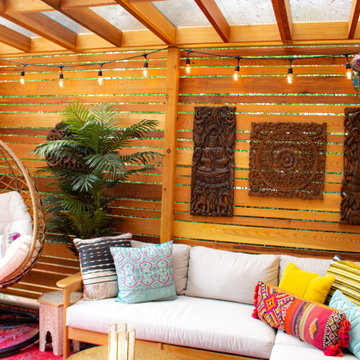
This compact, urban backyard was in desperate need of privacy. We created a series of outdoor rooms, privacy screens, and lush plantings all with an Asian-inspired design sense. Elements include a covered outdoor lounge room, sun decks, rock gardens, shade garden, evergreen plant screens, and raised boardwalk to connect the various outdoor spaces. The finished space feels like a true backyard oasis.
605 fotos de exteriores con privacidad y entablado
1




