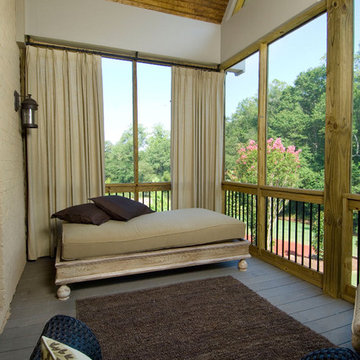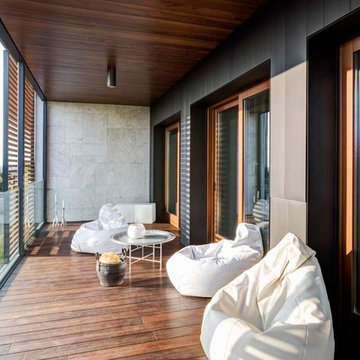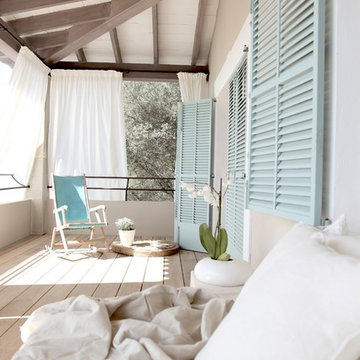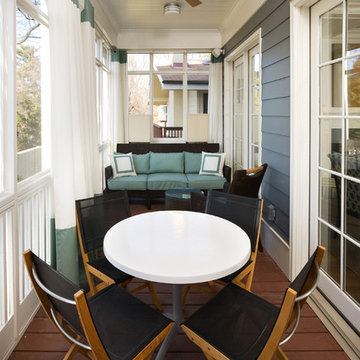Filtrar por
Presupuesto
Ordenar por:Popular hoy
1 - 20 de 190 fotos
Artículo 1 de 3
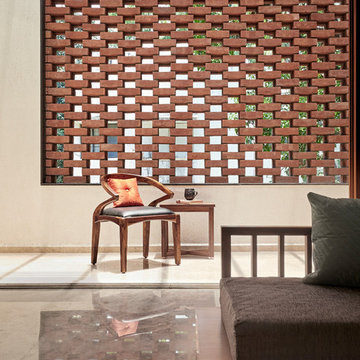
Brick 'jaali' wall - Changing the dynamic of the space
Diseño de balcones minimalista con privacidad
Diseño de balcones minimalista con privacidad
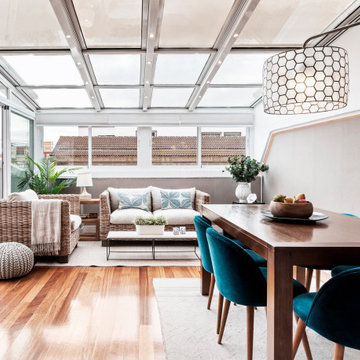
terraza acristalada
Modelo de terraza contemporánea grande en azotea con privacidad
Modelo de terraza contemporánea grande en azotea con privacidad

A small courtyard garden in San Francisco.
• Creative use of space in the dense, urban fabric of hilly SF.
• For the last several years the clients had carved out a make shift courtyard garden at the top of their driveway. It was one of the few flat spaces in their yard where they could sit in the sun and enjoy a cup of coffee. We turned the top of a steep driveway into a courtyard garden.
• The actual courtyard design was planned for the maximum dimensions possible to host a dining table and a seating area. The space is conveniently located outside their kitchen and home offices. However we needed to save driveway space for parking the cars and getting in and out.
• The design, fabrication and installation team was comprised of people we knew. I was an acquaintance to the clients having met them through good friends. The landscape contractor, Boaz Mor, http://www.boazmor.com/, is their neighbor and someone I worked with before. The metal fabricator is Murray Sandford of Moz Designs, https://mozdesigns.com/, https://www.instagram.com/moz_designs/ . Both contractors have long histories of working in the Bay Area on a variety of complex designs.
• The size of this garden belies the complexity of the design. We did not want to remove any of the concrete driveway which was 12” or more in thickness, except for the area where the large planter was going. The driveway sloped in two directions. In order to get a “level”, properly, draining patio, we had to start it at around 21” tall at the outside and end it flush by the garage doors.
• The fence is the artful element in the garden. It is made of power-coated aluminum. The panels match the house color; and posts match the house trim. The effect is quiet, blending into the overall property. The panels are dramatic. Each fence panel is a different size with a unique pattern.
• The exterior panels that you see from the street are an abstract riff on the seasons of the Persian walnut tree in their front yard. The cut-outs illustrate spring bloom when the walnut leafs out to autumn when the nuts drop to the ground and the squirrels eats them, leaving a mess of shells everywhere. Even the pesky squirrel appears on one of the panels.
• The interior panels, lining the entry into the courtyard, are an abstraction of the entire walnut tree.
• Although the panel design is made of perforations, the openings are designed to retain privacy when you are inside the courtyard.
• There is a large planter on one side of the courtyard, big enough for a tree to soften a harsh expanse of a neighboring wall. Light through the branches cast playful shadows on the wall behind.
• The lighting, mounted on the house is a nod to the client’s love of New Orleans gas lights.
• The paving is black stone from India, dark enough to absorb the warmth of the sun on a cool, summer San Francisco day.
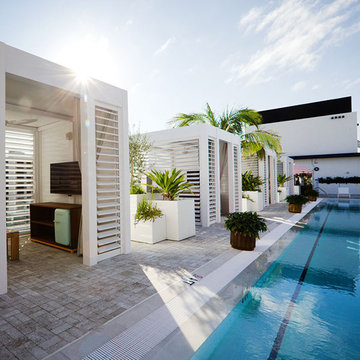
The team was challenged by the Arlo Hotel Wynwood to maximize the luxurious feel of its resort cabanas. To achieve this, each pool cabana was designed with a custom Azenco R-Shade fixed roof pergola. Azenco designers engineered a new style of privacy wall that opens and closes manually with added flexibility to the fixed-roof design. This innovation facilitates the tropical breeze when open and provides privacy when closed. These cabanas are perfect for architects and contractors seeking a professional yet luxurious atmosphere.
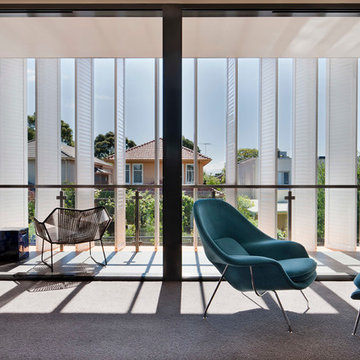
Shannon McGrath
Diseño de balcones minimalista en anexo de casas con privacidad
Diseño de balcones minimalista en anexo de casas con privacidad
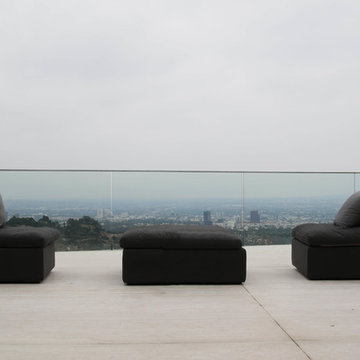
Isabel Moritz Designs works with homeowners, Architects and developers in Los Angeles to create personalized Drought Tolerant, Fire Zone Landscapes, Modern Landscapes, Beach Landscapes, Gravel Gardens, Sculptural Gardens, Transitional Landscapes , Modern Traditional Landscapes, Luxe Landscapes, French Modern Landscapes, View Properties, Estate properties, Private Outdoor Living, High End Landscapes, Farmhouse Modern Landscapes, in Los Angeles, California USA. Working in Bel Air, Brentwood, Malibu, Santa Monica, Venice, Hollywood, Hidden Hills, West Hollywood, Culver City, Marina del Rey, Westchester, Calabasas and Agoura Hills.
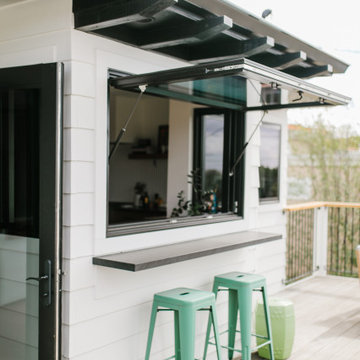
Diseño de terraza marinera grande sin cubierta en patio trasero con privacidad y barandilla de metal
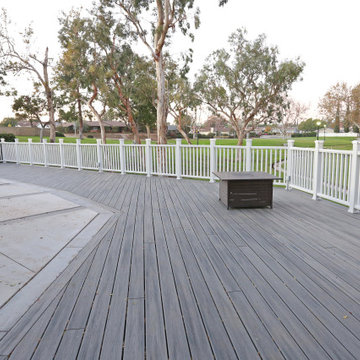
Example of a deck made with composite treated wood and a white railing installed with led lights.
Ejemplo de terraza clásica extra grande sin cubierta en patio trasero con privacidad y barandilla de varios materiales
Ejemplo de terraza clásica extra grande sin cubierta en patio trasero con privacidad y barandilla de varios materiales

A grand wooden gate introduces the series of arrival sequences to be taken in along the private drive to the main ranch grounds.
Imagen de acceso privado de estilo de casa de campo en verano en patio delantero con privacidad, exposición total al sol y con piedra
Imagen de acceso privado de estilo de casa de campo en verano en patio delantero con privacidad, exposición total al sol y con piedra

Diseño de balcones contemporáneo de tamaño medio con privacidad, pérgola y barandilla de vidrio
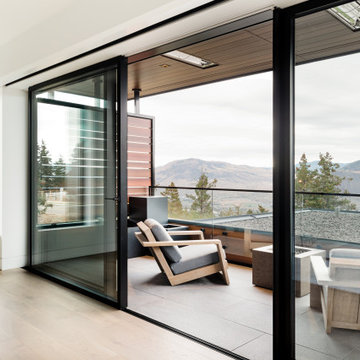
Modelo de balcones contemporáneo de tamaño medio en anexo de casas con privacidad y barandilla de vidrio
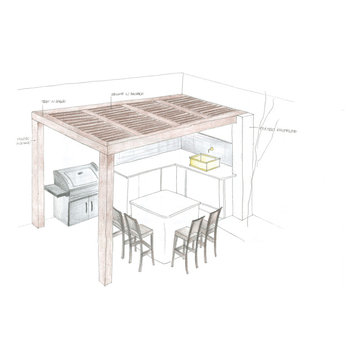
Diseño de jardín minimalista en patio trasero con privacidad y adoquines de piedra natural
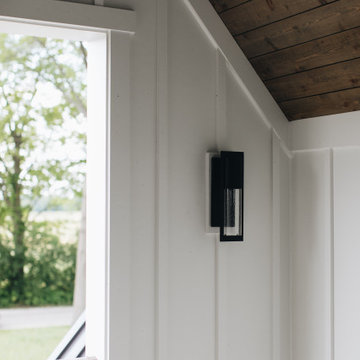
Ejemplo de balcones tradicional renovado con privacidad y barandilla de varios materiales
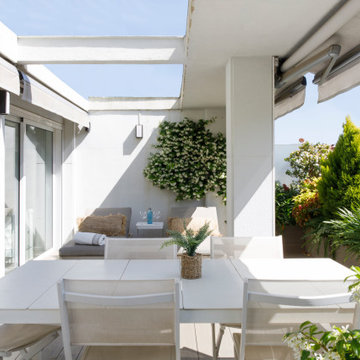
La terraza, de más de 30 metros cuadrados, se ha dividido en dos ambientes -un comedor para seis personas y otro de relax protagonizado por dos tumbonas- bajo la complicada estructura abierta del edificio que obligó a jugar con distintas soluciones de toldos para protegerse de los días de sol y lluvia.
Proyecto de paisajismo de Natural Gardens con jazmines japoneses, agapantos, abelias, nandinas, ciprés macrocarpa y mobiliario de Green Design
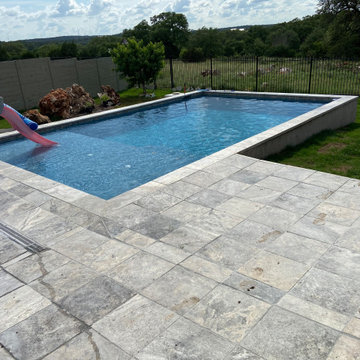
Foto de piscina alargada actual de tamaño medio rectangular en patio trasero con paisajismo de piscina, privacidad y adoquines de hormigón
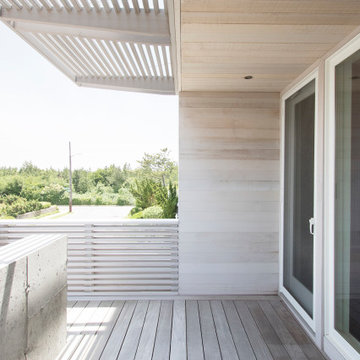
With poured concrete wall, cedar siding, and cedar brise soleil
Modelo de balcones moderno de tamaño medio en anexo de casas con privacidad y barandilla de madera
Modelo de balcones moderno de tamaño medio en anexo de casas con privacidad y barandilla de madera
190 fotos de exteriores blancos con privacidad
1





