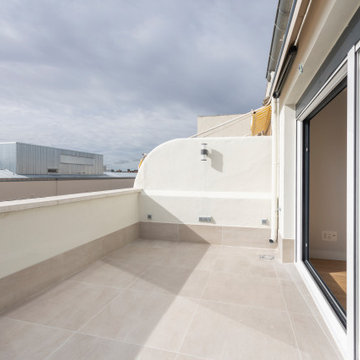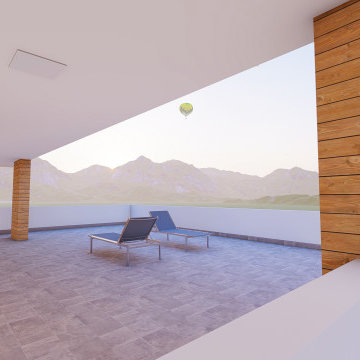Filtrar por
Presupuesto
Ordenar por:Popular hoy
121 - 140 de 190 fotos
Artículo 1 de 3
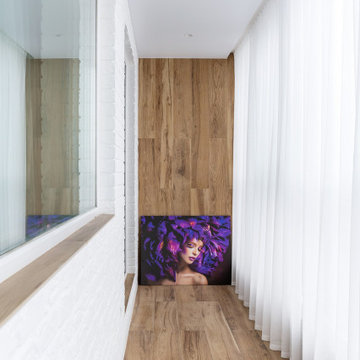
Лоджия в квартире с панорамным видом на бухту - Золотой рог.
Ejemplo de balcones tradicional renovado de tamaño medio sin cubierta con privacidad y barandilla de vidrio
Ejemplo de balcones tradicional renovado de tamaño medio sin cubierta con privacidad y barandilla de vidrio
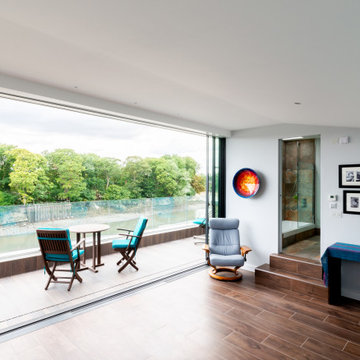
Diseño de terraza escandinava grande en azotea y anexo de casas con privacidad y barandilla de vidrio
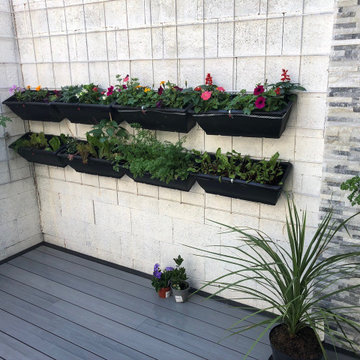
Check out this sunken courtyard decked with our Luxxe light grey woodgrain composite decking.
Modelo de terraza planta baja actual pequeña en patio con privacidad
Modelo de terraza planta baja actual pequeña en patio con privacidad
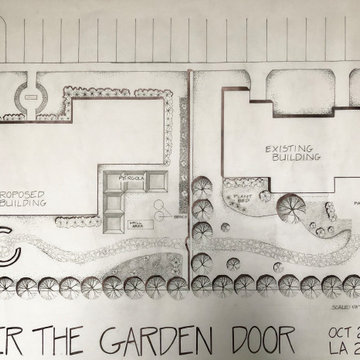
This was another project for our classes at MSU, which was a group project. Together we worked to create an outdoor environment for the office's employees and customers. We created a walking path, garden, and pergola area for dining events.
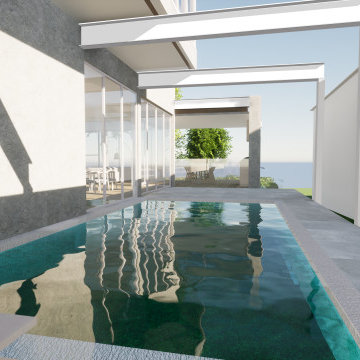
The brief
Our client is a family of four with a schnauzer, seeking a minimalist four-bedroom home that emphasizes open-plan living and seamless integration with the pool and alfresco areas. The client has a strong affinity towards Scandinavian design, and requested that the design should prioritize the transfer of light and warmth throughout all seasons.
Our approach
The design for the new residence features an open plan living and dining area that seamlessly integrates with the adjacent pool and dual north-facing alfresco areas, providing views of the adjacent reserve. The integration of these spaces creates a sense of continuity between indoor and outdoor living, providing the client with a seamless transition between the two spaces.
To ensure optimal thermal performance, the design incorporates a large central masonry wall that provides thermal massing. The wall helps to regulate the temperature within the residence, absorbing heat during the day and releasing it at night. This design element not only provides the client with a comfortable living environment but also helps to reduce energy costs, making the residence more sustainable.
During the site feasibility study, it was discovered that the proposed location had a flood level that could potentially impact the client’s request for a basement garage. This posed a significant challenge for the design team, as the garage was an essential component of the client’s brief. To overcome this obstacle, the team explored design solutions that satisfied council and client requirements, ensuring the safety and stability of the structure.
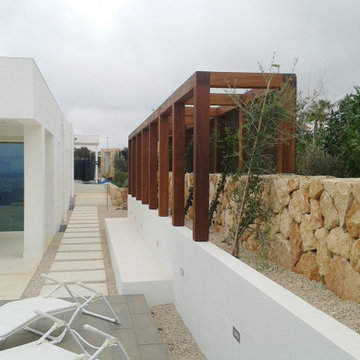
Imagen de terraza planta baja mediterránea en patio trasero con privacidad
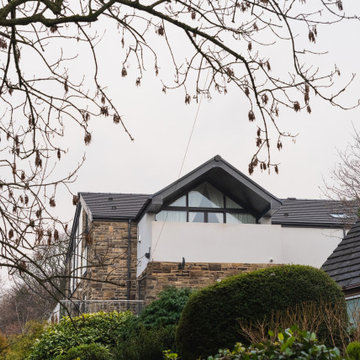
Ejemplo de balcones contemporáneo extra grande en anexo de casas con privacidad y barandilla de varios materiales
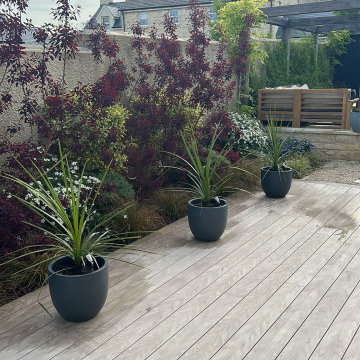
Millboard Sundeck in Cinnamon
Foto de terraza planta baja contemporánea de tamaño medio sin cubierta en patio trasero con privacidad
Foto de terraza planta baja contemporánea de tamaño medio sin cubierta en patio trasero con privacidad
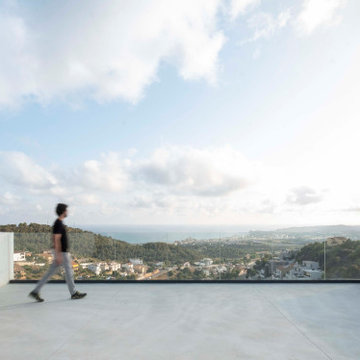
Foto de terraza moderna extra grande sin cubierta en azotea con privacidad y barandilla de vidrio
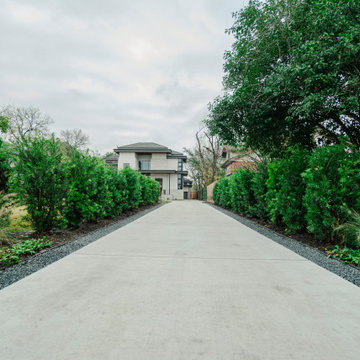
Modelo de acceso privado minimalista grande en patio delantero con privacidad y gravilla
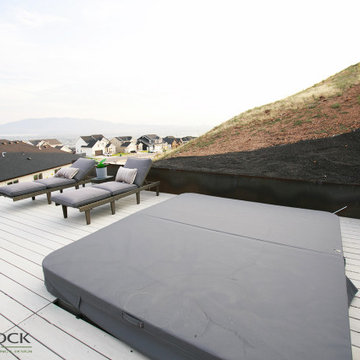
From the top of the property, you can enjoy stunning valley views and have all the privacy you need.
Modelo de jardín minimalista grande en patio trasero con privacidad y entablado
Modelo de jardín minimalista grande en patio trasero con privacidad y entablado
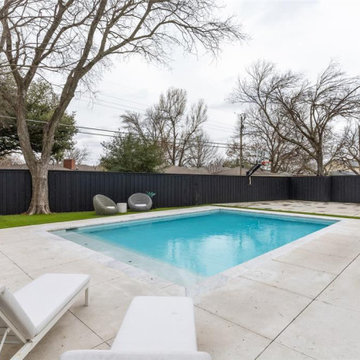
Ejemplo de piscina natural actual grande rectangular en patio trasero con privacidad y losas de hormigón
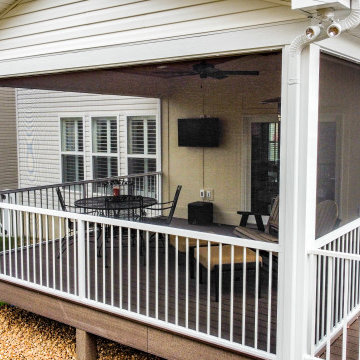
A covered composite deck with Heartlands Custom Screen System. The Duxx Bak Composite Decking allows for easy maintenance and clean up, while the screen system helps prevent pests from being a bother. Screens also help protect your home from UV Rays and adds a sense of privacy.
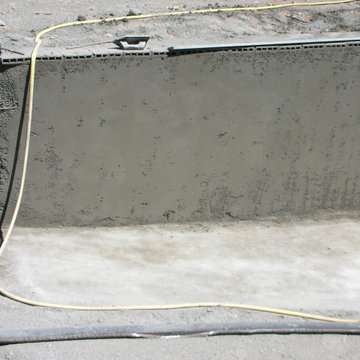
Formación de vaso de piscina mediante proyección de capa de hormigón gunitado de 15 cm de espesor y fraguado rápido, con cemento y áridos especiales, con armadura formada por malla electrosoldada, sin juntas de dilatación, para la formación de solera y muros del vaso monolítico en piscinas. Incluso parte proporcional de obra civil compuesta de encofrado perdido de fábrica de ladrillo cerámico hueco doble, remate de esquinas interiores, verticales y horizontales, en media caña, conectores, separadores, armaduras, zunchos de remate, formación de escaleras, relleno con áridos del trasdós del muro y formación de una base de 15 cm de espesor de separación entre el terreno y el hormigón de la solera.
Revestimiento de mosaico de gres esmaltado, color azul, en suelos y paredes de vasos de piscinas, recibidas con adhesivo cementoso mejorado, con deslizamiento reducido y tiempo abierto ampliado y mortero de juntas cementoso, color blanco.
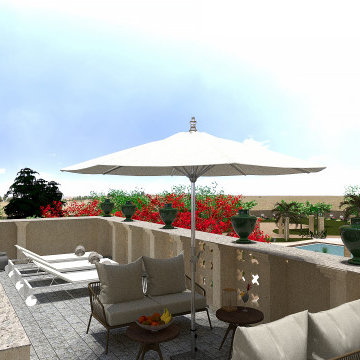
Uno stile inconfondibile e raffinato:
vi presentiamo Villa Anna
Ogni stanza, è sormontata da una diversa volta in pietra. Si alternano volte a stella, a croce, a botte con finestrature bifore che ne esaltano la peculiarità architettonica.
è il luogo ideale per le occasioni speciali ed eventi indimenticabili.
Una location per matrimoni, feste e ricorrenza, capace di rendere unico qualsiasi momento.
Villa Anna si sviluppa su un unico piano per circa 380 m2 con ulteriori 100 m2 di terrazza panoramica utilizzabili.
All'esterno il giardino è di notevoli dimensioni, circa 1,3 ettari, in cui si trova una zona piscina privata con struttura bioclimatica dotata di tutti i comfort per rilassarsi, pranzare e cenare a bordo piscina.
Lo studio Polygona è orgoglio di aver contribuito alla realizzazione dei Rendering di questo meraviglioso posto dove potete godervi dei soggiorni unici.
prenota qui il tuo soggiorno: www.suitesevents.it
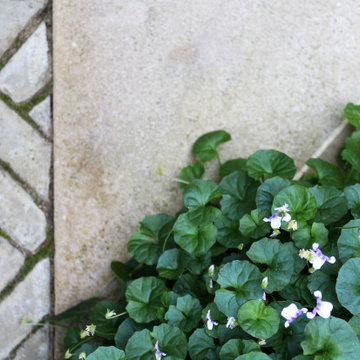
Completed in spring 2019 an intimate courtyard garden was formed in this prime central london area. The focus of the garden is a small multi stem crab apple tree that provides a seasonal feel to the garden whilst also creating a lovely canopy to sit below. A textural material palette was chosen to compliment the traditionally lime rendered walls, consisting of hand made clay pavers, woven willow trellis and English Yorkstone steps and copings. Over time the flowering climbers will cover part of the rendered walls however their growth will be restricted to maintain a clean finish to the courtyard.
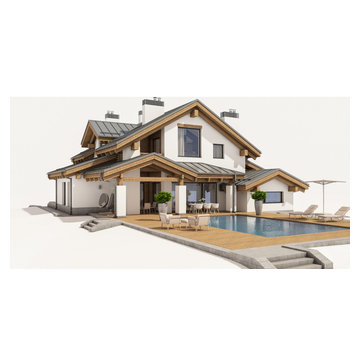
Modelo de piscina alargada contemporánea grande rectangular en patio trasero con privacidad y adoquines de ladrillo
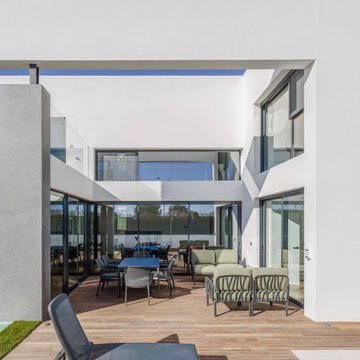
Terraza vivienda
Modelo de terraza planta baja minimalista con privacidad y barandilla de vidrio
Modelo de terraza planta baja minimalista con privacidad y barandilla de vidrio
190 fotos de exteriores blancos con privacidad
7





