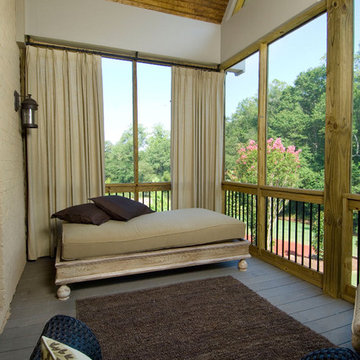Filtrar por
Presupuesto
Ordenar por:Popular hoy
1 - 20 de 718 fotos
Artículo 1 de 3

This cozy sanctuary has been transformed from a drab sun-blasted deck into an inspirational home-above-home get away! Our clients work and relax out here on the daily, and when entertaining is cool again, they plan to host friends in their beautiful new space. The old deck was removed, the roof was repaired and new paver flooring, railings, a pergola and gorgeous garden furnishings & features were installed to create a one of a kind urban escape.

Imagen de balcones moderno de tamaño medio en anexo de casas con privacidad y barandilla de metal
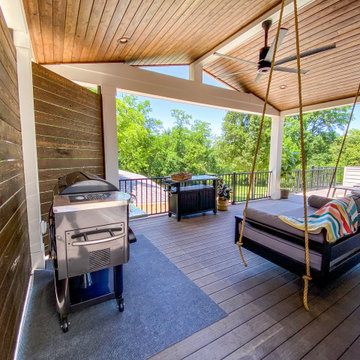
Modelo de terraza en patio trasero y anexo de casas con privacidad y barandilla de metal

Large partially covered deck with curved cable railings and wide top rail.
Railings by www.Keuka-studios.com
Photography by Paul Dyer
Modelo de terraza contemporánea grande en patio trasero y anexo de casas con barandilla de cable y privacidad
Modelo de terraza contemporánea grande en patio trasero y anexo de casas con barandilla de cable y privacidad
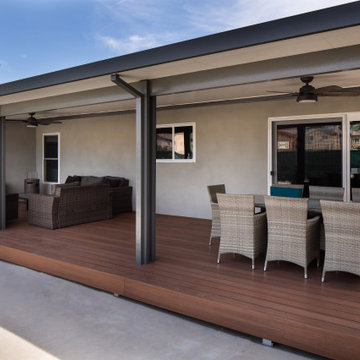
A run down traditional 1960's home in the heart of the san Fernando valley area is a common site for home buyers in the area. so, what can you do with it you ask? A LOT! is our answer. Most first-time home buyers are on a budget when they need to remodel and we know how to maximize it. The entire exterior of the house was redone with #stucco over layer, some nice bright color for the front door to pop out and a modern garage door is a good add. the back yard gained a huge 400sq. outdoor living space with Composite Decking from Cali Bamboo and a fantastic insulated patio made from aluminum. The pool was redone with dark color pebble-tech for better temperature capture and the 0 maintenance of the material.
Inside we used water resistance wide planks European oak look-a-like laminated flooring. the floor is continues throughout the entire home (except the bathrooms of course ? ).
A gray/white and a touch of earth tones for the wall colors to bring some brightness to the house.
The center focal point of the house is the transitional farmhouse kitchen with real reclaimed wood floating shelves and custom-made island vegetables/fruits baskets on a full extension hardware.
take a look at the clean and unique countertop cloudburst-concrete by caesarstone it has a "raw" finish texture.
The master bathroom is made entirely from natural slate stone in different sizes, wall mounted modern vanity and a fantastic shower system by Signature Hardware.
Guest bathroom was lightly remodeled as well with a new 66"x36" Mariposa tub by Kohler with a single piece quartz slab installed above it.

This charming European-inspired home juxtaposes old-world architecture with more contemporary details. The exterior is primarily comprised of granite stonework with limestone accents. The stair turret provides circulation throughout all three levels of the home, and custom iron windows afford expansive lake and mountain views. The interior features custom iron windows, plaster walls, reclaimed heart pine timbers, quartersawn oak floors and reclaimed oak millwork.

Modelo de terraza costera pequeña en patio trasero y anexo de casas con privacidad y barandilla de madera
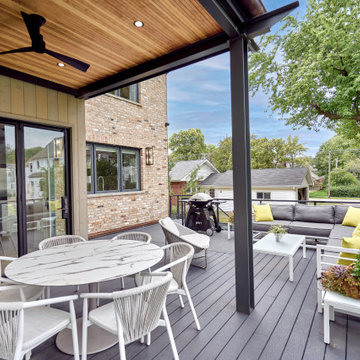
Back Deck
Imagen de terraza planta baja moderna grande en patio trasero y anexo de casas con privacidad y barandilla de metal
Imagen de terraza planta baja moderna grande en patio trasero y anexo de casas con privacidad y barandilla de metal
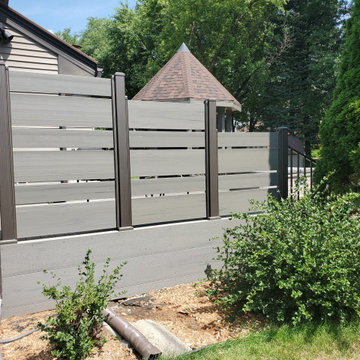
This deck had many design details with this resurface. The homeowner's of this deck wanted to change out their wood decking to a maintenance free products. We installed New Timbertech PVC Capped Composite Decking (Terrain Series - Silver Maple) with a picture frame in the center for a custom design feel. The deck is the perfect height for the hot tub. We then installed new roofing on the existing gazebo along with new roofing and an Aluminum Soffit Ceiling which matched the Westbury Railing (Tuscany Series - Bronze in color). My favorite parts is the inside corner stairs and of course the custom privacy wall we designed out of Westbury Railing Posts and Timbertech Fascia & Risers. This complete deck project turned out great and the homeowners could not be any happier.

Balcony overlooking canyon at second floor primary suite.
Tree at left nearly "kisses" house while offering partial privacy for outdoor shower. Photo by Clark Dugger
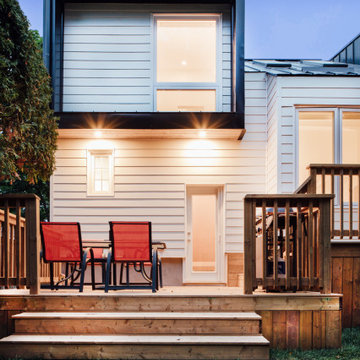
The outdoor dining area provides a place to gather.
Imagen de terraza planta baja vintage de tamaño medio en patio trasero y anexo de casas con privacidad y barandilla de madera
Imagen de terraza planta baja vintage de tamaño medio en patio trasero y anexo de casas con privacidad y barandilla de madera

The covered, composite deck with ceiling heaters and gas connection, provides year-round outdoor living.
Diseño de terraza planta baja clásica renovada en patio trasero y anexo de casas con privacidad
Diseño de terraza planta baja clásica renovada en patio trasero y anexo de casas con privacidad
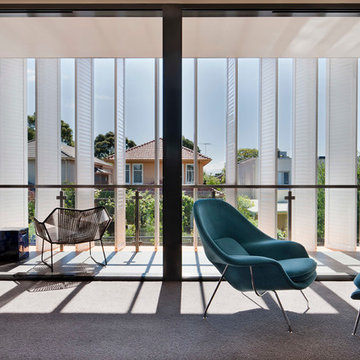
Shannon McGrath
Diseño de balcones minimalista en anexo de casas con privacidad
Diseño de balcones minimalista en anexo de casas con privacidad
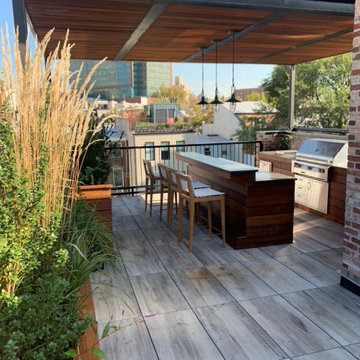
You can see both islands that we built in this image. The focal point of the main cooking island is a 42” Alfresco grill. The second island acts as a bar with an elevated high back. There are no components in the second island. He used a granite countertop and Ipie wood clad over a traditional block structure.
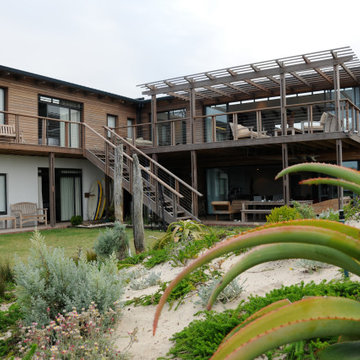
The bedroom balconies link around to the main living room balcony. All balconies are screened from the wind and have clear views of the surf, and all share access to the beach, via the central wood staircase
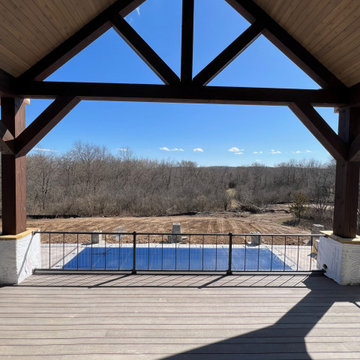
2nd Floor deck with Douglas Fir timbers. 150 ft. wide.
Modelo de terraza minimalista extra grande en patio trasero y anexo de casas con privacidad y barandilla de metal
Modelo de terraza minimalista extra grande en patio trasero y anexo de casas con privacidad y barandilla de metal
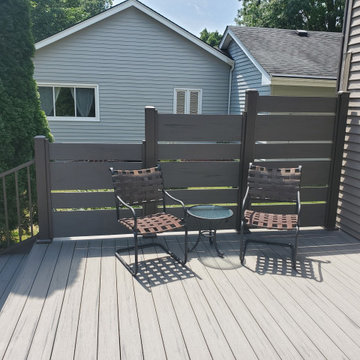
This deck had many design details with this resurface. The homeowner's of this deck wanted to change out their wood decking to a maintenance free products. We installed New Timbertech PVC Capped Composite Decking (Terrain Series - Silver Maple) with a picture frame in the center for a custom design feel. The deck is the perfect height for the hot tub. We then installed new roofing on the existing gazebo along with new roofing and an Aluminum Soffit Ceiling which matched the Westbury Railing (Tuscany Series - Bronze in color). My favorite parts is the inside corner stairs and of course the custom privacy wall we designed out of Westbury Railing Posts and Timbertech Fascia & Risers. This complete deck project turned out great and the homeowners could not be any happier.
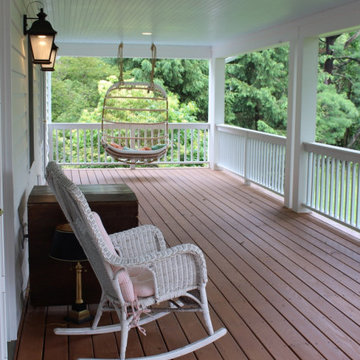
2nd story deck w/ stained wood decking
Imagen de balcones campestre grande en anexo de casas con privacidad y barandilla de madera
Imagen de balcones campestre grande en anexo de casas con privacidad y barandilla de madera
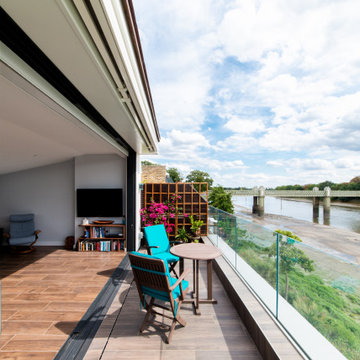
Modelo de balcones nórdico de tamaño medio en anexo de casas con privacidad y barandilla de vidrio
718 fotos de exteriores en anexo de casas con privacidad
1





