Filtrar por
Presupuesto
Ordenar por:Popular hoy
101 - 120 de 718 fotos
Artículo 1 de 3
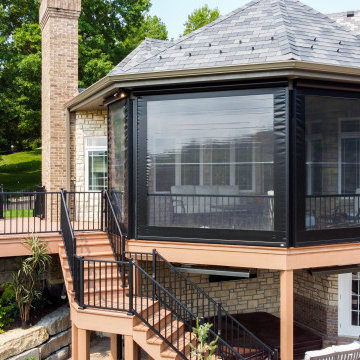
Pairing nicely with an existing pool is an open deck area, covered deck area, and under deck hot tub area. The Heartlands Custom Screen Room system is installed hand-in-hand with Universal Motions retractable vinyl walls. The vinyl walls help add privacy and prevent wind chill from entering the room. The covered space also include Infratech header mounted heaters.
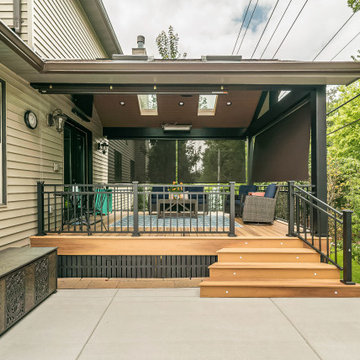
Modelo de terraza tradicional en anexo de casas con privacidad y barandilla de metal
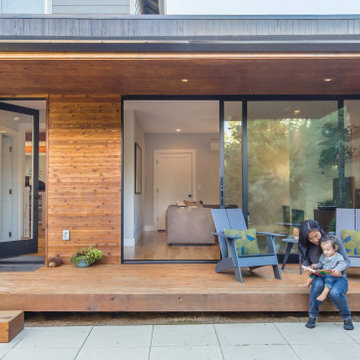
Ejemplo de terraza minimalista pequeña en patio trasero y anexo de casas con privacidad
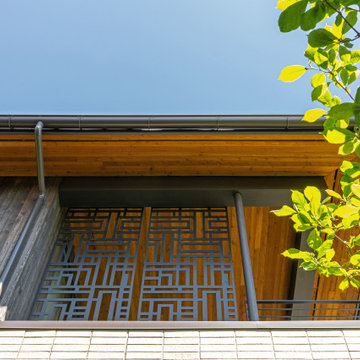
Upper Floor Deck
Modelo de terraza actual de tamaño medio en azotea y anexo de casas con privacidad
Modelo de terraza actual de tamaño medio en azotea y anexo de casas con privacidad
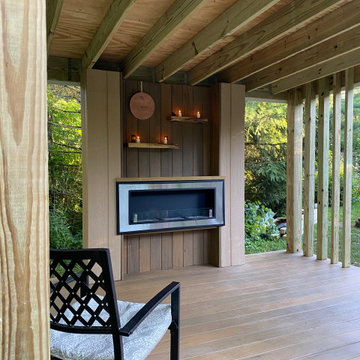
This was built as a yoga platform and morning meditation area. this is a one of a kind platform that was built in a weekend with a few final touches from the owner. it was made with a lot of recycled materials and the fireplace uses bio-fuel for ambiance.
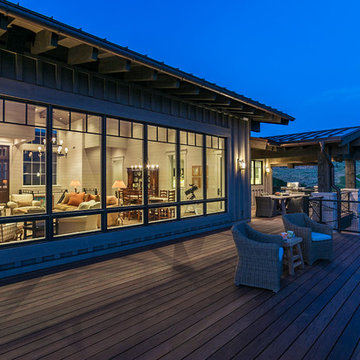
Every detail of this home was carefully planned, including the huge deck and floor-to-ceiling windows that bring the outdoors in.
Modelo de terraza tradicional renovada grande en patio trasero y anexo de casas con privacidad y barandilla de metal
Modelo de terraza tradicional renovada grande en patio trasero y anexo de casas con privacidad y barandilla de metal
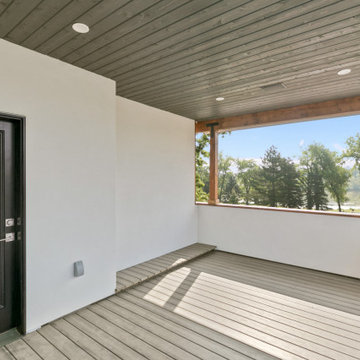
Modelo de balcones contemporáneo grande en anexo de casas con privacidad y barandilla de metal
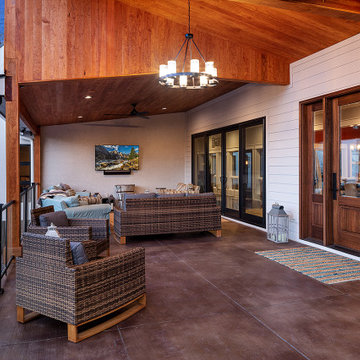
This gorgeous home renovation features an expansive kitchen with large, seated island, open living room with vaulted ceilings with exposed wood beams, and plenty of finished outdoor living space to enjoy the gorgeous outdoor views.
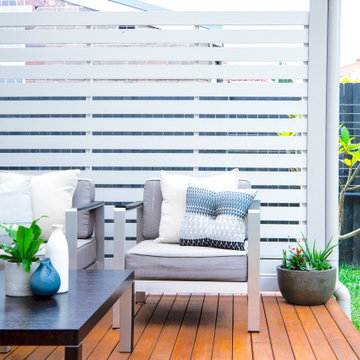
Imagen de terraza costera de tamaño medio en patio trasero y anexo de casas con privacidad
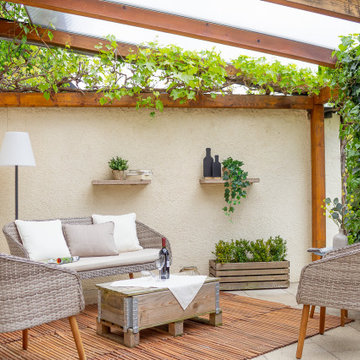
Foto de terraza planta baja escandinava grande en anexo de casas con privacidad
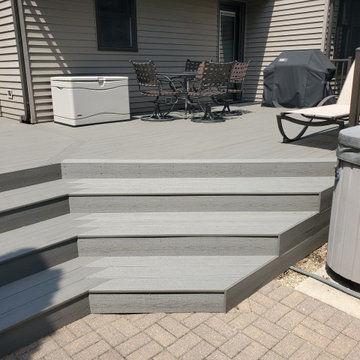
This deck had many design details with this resurface. The homeowner's of this deck wanted to change out their wood decking to a maintenance free products. We installed New Timbertech PVC Capped Composite Decking (Terrain Series - Silver Maple) with a picture frame in the center for a custom design feel. The deck is the perfect height for the hot tub. We then installed new roofing on the existing gazebo along with new roofing and an Aluminum Soffit Ceiling which matched the Westbury Railing (Tuscany Series - Bronze in color). My favorite parts is the inside corner stairs and of course the custom privacy wall we designed out of Westbury Railing Posts and Timbertech Fascia & Risers. This complete deck project turned out great and the homeowners could not be any happier.
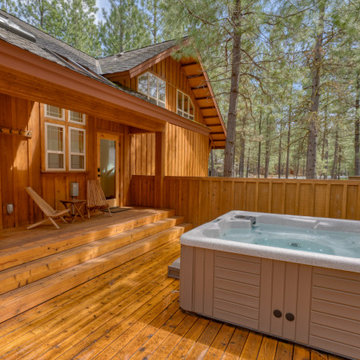
Hot tub on a large enclosed wooden deck
Imagen de terraza planta baja nórdica grande en patio trasero y anexo de casas con barandilla de madera y privacidad
Imagen de terraza planta baja nórdica grande en patio trasero y anexo de casas con barandilla de madera y privacidad
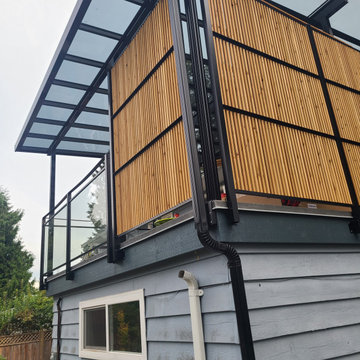
Diseño de balcones contemporáneo grande en anexo de casas con privacidad y barandilla de madera
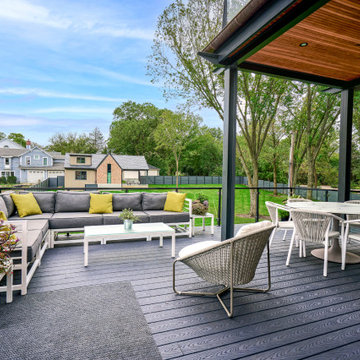
Back Deck
Modelo de terraza planta baja minimalista grande en patio trasero y anexo de casas con privacidad y barandilla de metal
Modelo de terraza planta baja minimalista grande en patio trasero y anexo de casas con privacidad y barandilla de metal
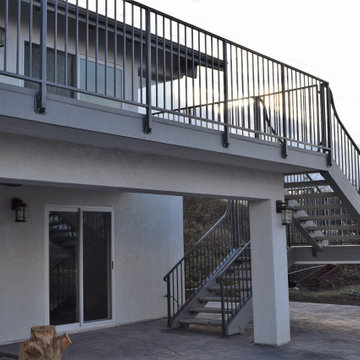
Foto de terraza contemporánea grande en patio trasero y anexo de casas con privacidad y barandilla de metal
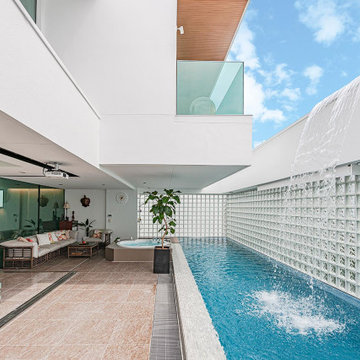
リビングとフラットに繋がるバルコニー。3面をガラスブロックで囲んだプールには滝が流れ落ち、青の煌めきを揺らす。
Imagen de balcones minimalista en anexo de casas con privacidad y barandilla de vidrio
Imagen de balcones minimalista en anexo de casas con privacidad y barandilla de vidrio
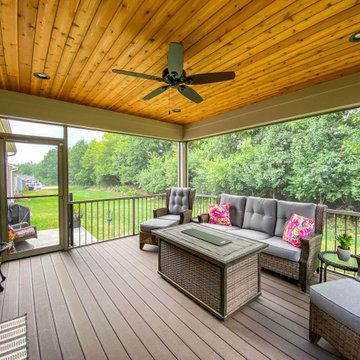
A covered deck using DuxxBak composite decking, Heartlands Custom Screen System, a Universal Screen Retractable screen, and a small concrete patio.
Modelo de terraza planta baja de tamaño medio en patio trasero y anexo de casas con privacidad y barandilla de metal
Modelo de terraza planta baja de tamaño medio en patio trasero y anexo de casas con privacidad y barandilla de metal
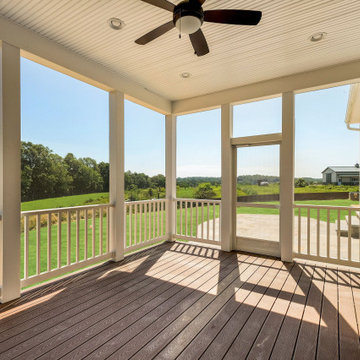
Diseño de terraza campestre de tamaño medio en patio trasero y anexo de casas con privacidad y barandilla de varios materiales
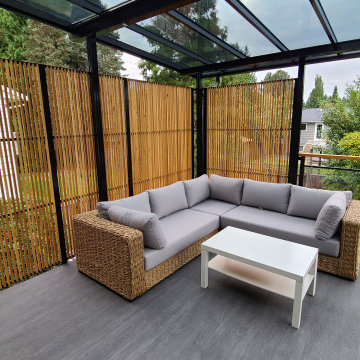
Diseño de balcones actual grande en anexo de casas con privacidad y barandilla de madera
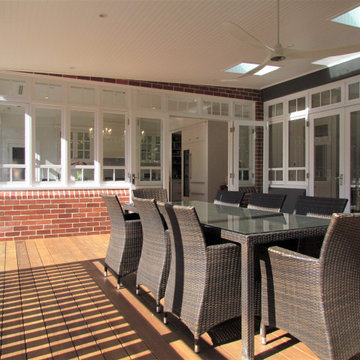
This generous outdoor living area has been added, with direct access from the new kitchen and dining rooms.
Ejemplo de terraza tradicional grande en patio trasero y anexo de casas con privacidad
Ejemplo de terraza tradicional grande en patio trasero y anexo de casas con privacidad
718 fotos de exteriores en anexo de casas con privacidad
6




