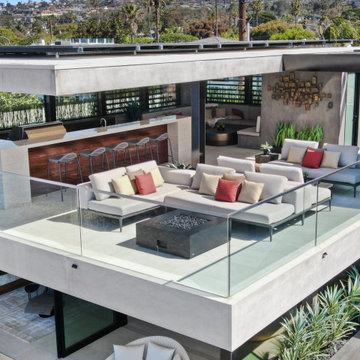Filtrar por
Presupuesto
Ordenar por:Popular hoy
1 - 20 de 175 fotos
Artículo 1 de 3

Full House Remodel, paint, bathrooms, new kitchen, all floors re placed on 6 floors and a separate Painter's Lower Level Studio.
Foto de terraza contemporánea grande sin cubierta en azotea con privacidad y barandilla de vidrio
Foto de terraza contemporánea grande sin cubierta en azotea con privacidad y barandilla de vidrio
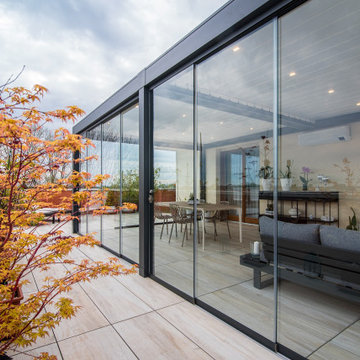
La pergola bioclimatica rappresenta un nuovo ambiente da vivere tutto l'anno da cui godere della vista sull'ambiente circostante.
Ejemplo de terraza contemporánea de tamaño medio en azotea con privacidad, pérgola y barandilla de vidrio
Ejemplo de terraza contemporánea de tamaño medio en azotea con privacidad, pérgola y barandilla de vidrio
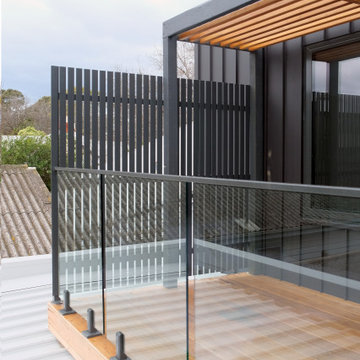
Diseño de balcones minimalista de tamaño medio con privacidad, pérgola y barandilla de vidrio
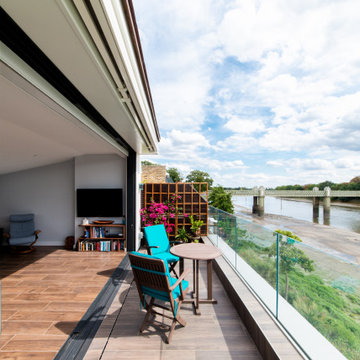
Modelo de balcones nórdico de tamaño medio en anexo de casas con privacidad y barandilla de vidrio
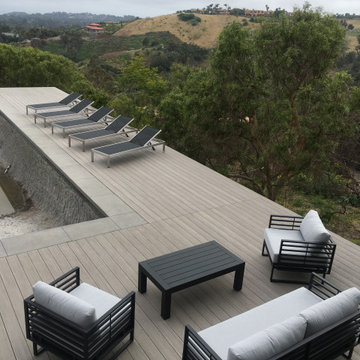
Diseño de terraza planta baja costera extra grande sin cubierta en patio trasero con privacidad y barandilla de vidrio
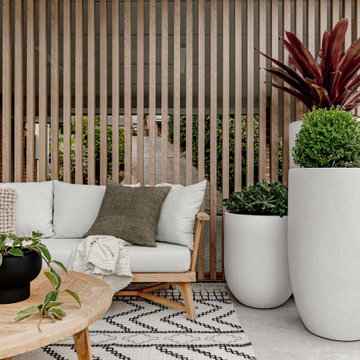
Ejemplo de terraza actual de tamaño medio en patio trasero con privacidad, pérgola y barandilla de vidrio
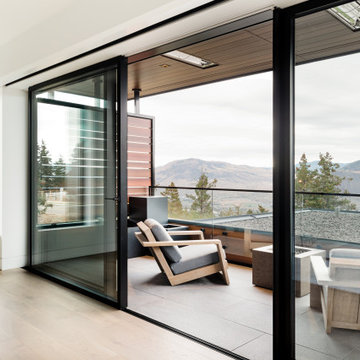
Modelo de balcones contemporáneo de tamaño medio en anexo de casas con privacidad y barandilla de vidrio
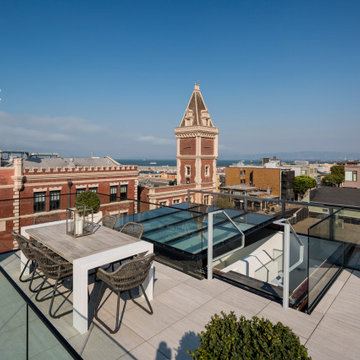
Foto de terraza minimalista grande sin cubierta en azotea con privacidad y barandilla de vidrio
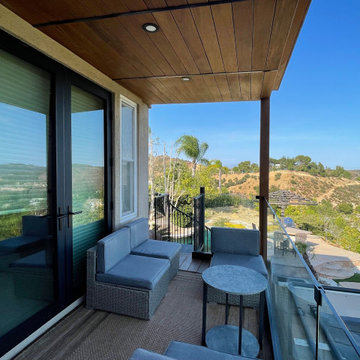
Custom balcony for the master bedroom
Imagen de balcones ecléctico de tamaño medio con privacidad y barandilla de vidrio
Imagen de balcones ecléctico de tamaño medio con privacidad y barandilla de vidrio
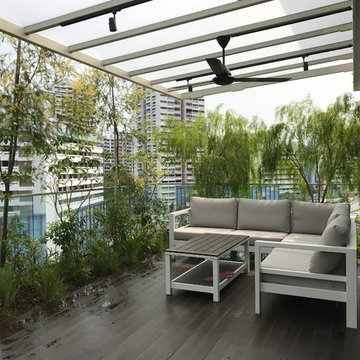
www.singaporelandscapedesign.com
Ejemplo de balcones contemporáneo con toldo, barandilla de vidrio y privacidad
Ejemplo de balcones contemporáneo con toldo, barandilla de vidrio y privacidad
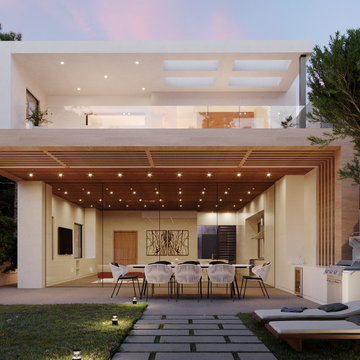
A rear view of our Manhattan Beach project showing an L-Shaped wooden trellis, framing the outdoor kitchen and dining area.
Foto de balcones actual extra grande con privacidad, pérgola y barandilla de vidrio
Foto de balcones actual extra grande con privacidad, pérgola y barandilla de vidrio
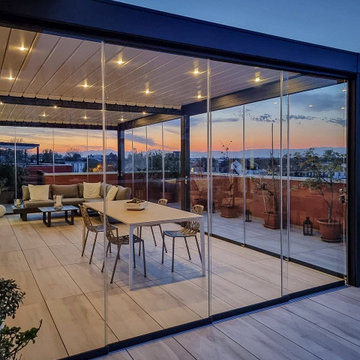
Di notte l'impianto di illuminazione integrato illumina con calore l'ambiente creando l'atmosfera perfetta per qualsiasi serata.
Imagen de terraza actual de tamaño medio en azotea con privacidad, pérgola y barandilla de vidrio
Imagen de terraza actual de tamaño medio en azotea con privacidad, pérgola y barandilla de vidrio
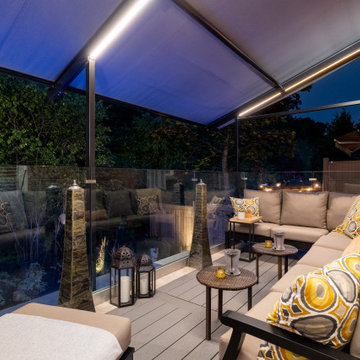
The generous lounge area on the deck is a wonderful place to gather in the evening. On warm clear nights it’s tempting to retract the awning, turn off the lights and enjoy stimulating conversation with friends under starlit skies.
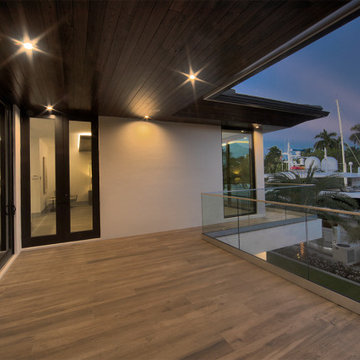
New construction of a 2-story single family residence, approximately 10,000 SF, 5 bedrooms, 6 bathrooms, 2 half bathrooms, and a 3 car garage.
Ejemplo de balcones moderno grande en anexo de casas con privacidad y barandilla de vidrio
Ejemplo de balcones moderno grande en anexo de casas con privacidad y barandilla de vidrio
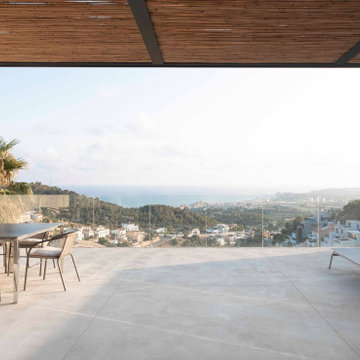
Ejemplo de terraza moderna extra grande sin cubierta en azotea con privacidad y barandilla de vidrio
Creating good flow between indoor and outdoor spaces can make your home feel more expansive. Encouraging extra flow between indoor and outdoor rooms during times you are entertaining, not only adds extra space but adds wow factor. We've done that by installing two large bifold accordion doors on either side of our dining room.
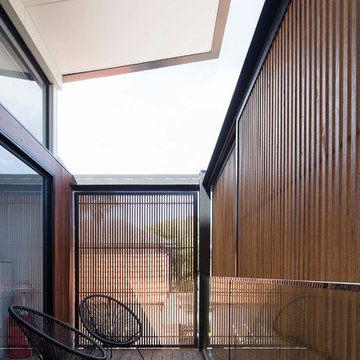
This town house is one of a pair, designed for clients to live in this one and sell the other. The house is set over three split levels comprising bedrooms on the upper levels, a mid level open-plan living area and a lower guest and family room area that connects to an outdoor terrace and swimming pool. Polished concrete floors offer durability and warmth via hydronic heating. Considered window placement and design ensure maximum light into the home while ensuring privacy. External screens offer further privacy and interest to the building facade.
COMPLETED: JUN 18 / BUILDER: NORTH RESIDENTIAL CONSTRUCTIONS / PHOTOS: SIMON WHITBREAD PHOTOGRAPHY
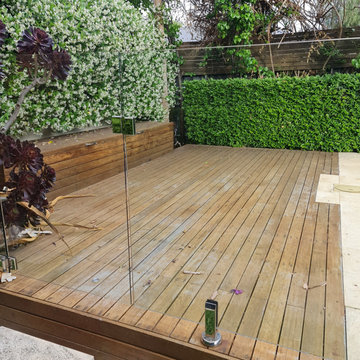
Foto de terraza planta baja contemporánea extra grande en patio trasero con privacidad y barandilla de vidrio
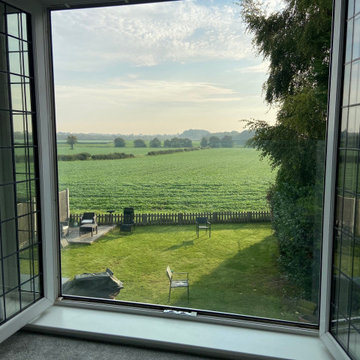
Origin Architectural provided this beautiful Skyforce Juliet Balcony System in Wolverhampton, with such an amazing view the last thing you want is smudges to obscure it! Visit our website to read our handy guide to keeping your Juliet Balcony clean.
175 fotos de exteriores con privacidad y barandilla de vidrio
1





