2.036 fotos de escaleras suspendidas con barandilla de varios materiales
Filtrar por
Presupuesto
Ordenar por:Popular hoy
21 - 40 de 2036 fotos
Artículo 1 de 3
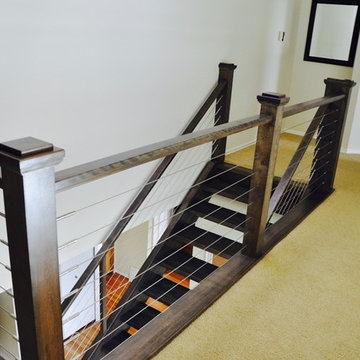
Foto de escalera suspendida rústica de tamaño medio sin contrahuella con escalones de madera y barandilla de varios materiales
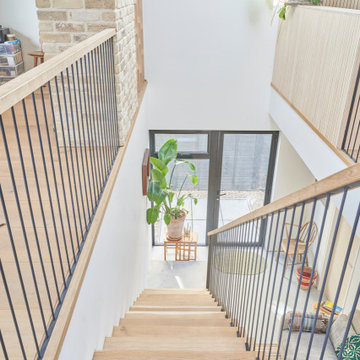
Modelo de escalera suspendida escandinava grande sin contrahuella con escalones de madera y barandilla de varios materiales
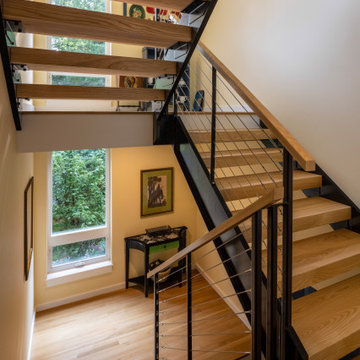
quinnpaskus.com (photographer)
Imagen de escalera suspendida vintage de tamaño medio sin contrahuella con escalones de madera y barandilla de varios materiales
Imagen de escalera suspendida vintage de tamaño medio sin contrahuella con escalones de madera y barandilla de varios materiales
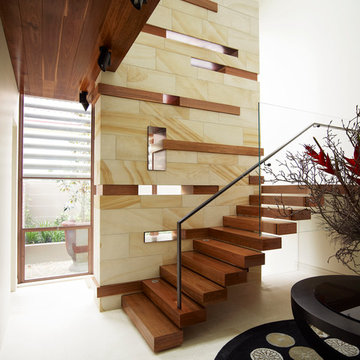
Anson Smart
Diseño de escalera suspendida actual con escalones de madera, contrahuellas de madera y barandilla de varios materiales
Diseño de escalera suspendida actual con escalones de madera, contrahuellas de madera y barandilla de varios materiales
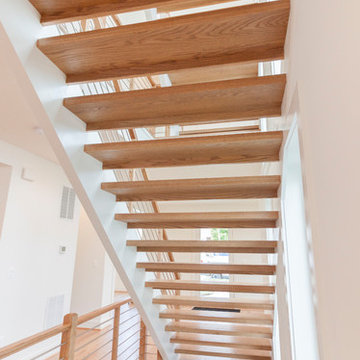
A remarkable Architect/Builder selected us to help design, build and install his geometric/contemporary four-level staircase; definitively not a “cookie-cutter” stair design, capable to blend/accompany very well the geometric forms of the custom millwork found throughout the home, and the spectacular chef’s kitchen/adjoining light filled family room. Since the architect’s goal was to allow plenty of natural light in at all times (staircase is located next to wall of windows), the stairs feature solid 2” oak treads with 4” nose extensions, absence of risers, and beautifully finished poplar stringers. The horizontal cable balustrade system flows dramatically from the lower level rec room to the magnificent view offered by the fourth level roof top deck. CSC © 1976-2020 Century Stair Company. All rights reserved.
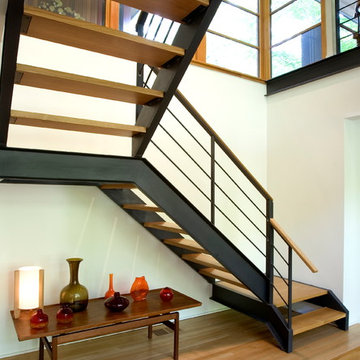
Anchored by a steel beam in the center landing, this floating staircase connects the entrance foyer to the lower level. Designed by Mark Brus, Architect and built by Lasley Construction
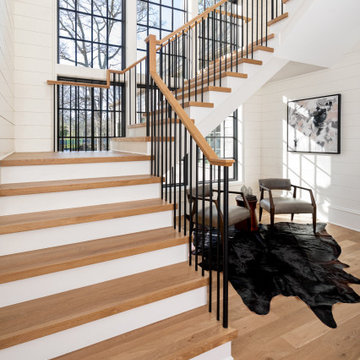
The combination of the floating staircase, the natural light, and the inviting seating area make the entrance of this home truly impressive.As you go up the stairs, you'll be amazed by the bright sunlight coming in through nine big windows, lighting up the whole area. But that's not all - there's also a cozy seating area underneath the staircase. This smart use of space creates a comfortable corner where you can read or unwind.
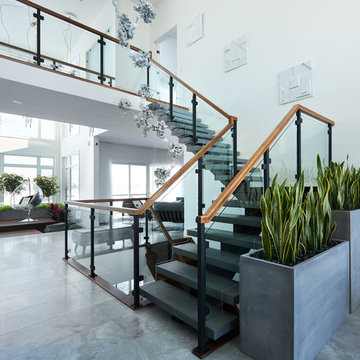
Foto de escalera suspendida moderna grande con escalones de hormigón y barandilla de varios materiales
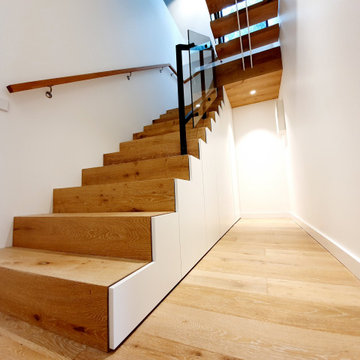
Ejemplo de escalera suspendida actual de tamaño medio con escalones de madera, contrahuellas de madera y barandilla de varios materiales
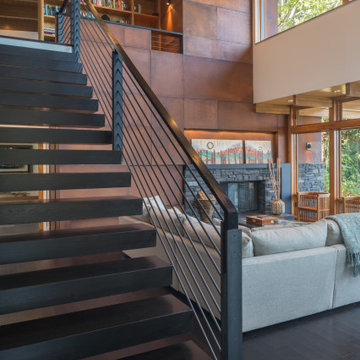
Uphill House floating staircase
Imagen de escalera suspendida minimalista de tamaño medio con barandilla de varios materiales
Imagen de escalera suspendida minimalista de tamaño medio con barandilla de varios materiales
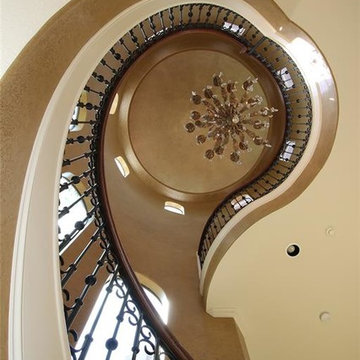
Purser Architectural Custom Home Design built by Tommy Cashiola Custom Homes
Ejemplo de escalera suspendida mediterránea extra grande con escalones de madera, contrahuellas de travertino y barandilla de varios materiales
Ejemplo de escalera suspendida mediterránea extra grande con escalones de madera, contrahuellas de travertino y barandilla de varios materiales
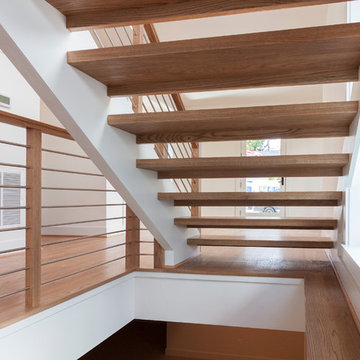
A remarkable Architect/Builder selected us to help design, build and install his geometric/contemporary four-level staircase; definitively not a “cookie-cutter” stair design, capable to blend/accompany very well the geometric forms of the custom millwork found throughout the home, and the spectacular chef’s kitchen/adjoining light filled family room. Since the architect’s goal was to allow plenty of natural light in at all times (staircase is located next to wall of windows), the stairs feature solid 2” oak treads with 4” nose extensions, absence of risers, and beautifully finished poplar stringers. The horizontal cable balustrade system flows dramatically from the lower level rec room to the magnificent view offered by the fourth level roof top deck. CSC © 1976-2020 Century Stair Company. All rights reserved.
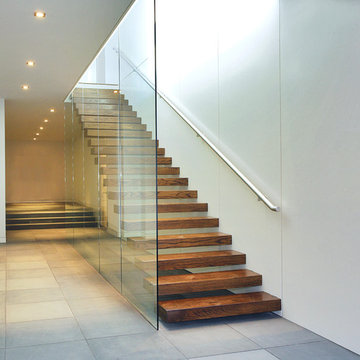
Imagen de escalera suspendida moderna de tamaño medio con escalones de madera y barandilla de varios materiales

Design: Mark Lind
Project Management: Jon Strain
Photography: Paul Finkel, 2012
Ejemplo de escalera suspendida actual grande sin contrahuella con escalones de madera y barandilla de varios materiales
Ejemplo de escalera suspendida actual grande sin contrahuella con escalones de madera y barandilla de varios materiales
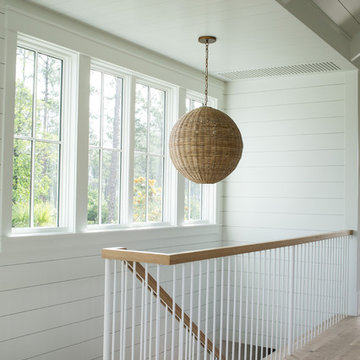
Ejemplo de escalera suspendida campestre de tamaño medio con escalones de madera y barandilla de varios materiales
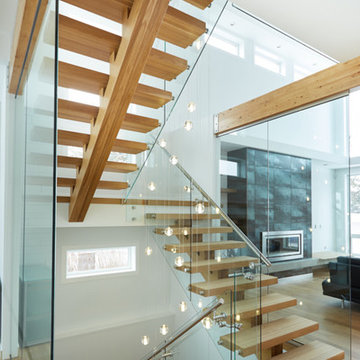
Ryan Patrick Kelly Photographs
Imagen de escalera suspendida moderna con escalones de madera, contrahuellas de madera y barandilla de varios materiales
Imagen de escalera suspendida moderna con escalones de madera, contrahuellas de madera y barandilla de varios materiales
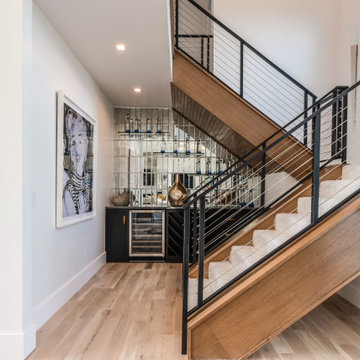
Home Bar / Staircase
Imagen de escalera suspendida minimalista grande con escalones enmoquetados, contrahuellas de madera y barandilla de varios materiales
Imagen de escalera suspendida minimalista grande con escalones enmoquetados, contrahuellas de madera y barandilla de varios materiales
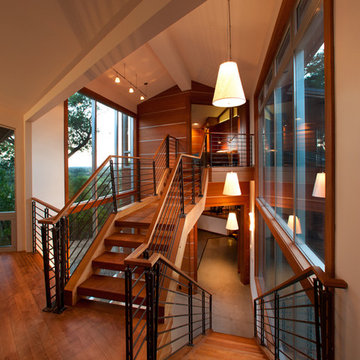
Harmoniously built with the setting in mind this artistically modern home engages its natural surroundings inside and out.
Moving through the home there was an understanding of the marriage between the structure and the elements displayed. "The rooms were designed per their use, studied for comfortable living, and proportionally created for the owner", Robert Tellesen (owner of Vogue Homes).
Although the home is grand in size each space has a sense of comfort. The rooms seem to invite you in and welcome you to stay.
Working on your home?
Feel free to call us at 916.476.3636
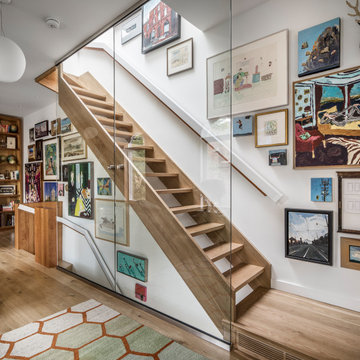
This view from the second-floor living area to the exposed new white oak stair shows the extent to which the stair functions as a space-efficient gallery for the owners' collection.
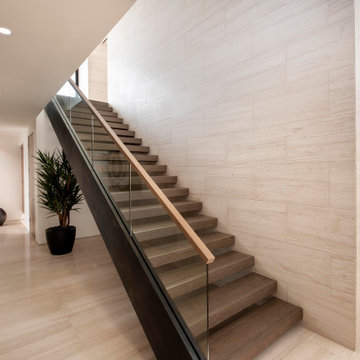
A wood, glass and steel staircase leading to a bonus room highlight a passageway bearing leather-textured limestone walls and honed limestone floors.
Project Details // Now and Zen
Renovation, Paradise Valley, Arizona
Architecture: Drewett Works
Builder: Brimley Development
Interior Designer: Ownby Design
Photographer: Dino Tonn
Limestone (Demitasse) flooring and walls: Solstice Stone
Windows (Arcadia): Elevation Window & Door
Faux plants: Botanical Elegance
https://www.drewettworks.com/now-and-zen/
2.036 fotos de escaleras suspendidas con barandilla de varios materiales
2