2.036 fotos de escaleras suspendidas con barandilla de varios materiales
Filtrar por
Presupuesto
Ordenar por:Popular hoy
161 - 180 de 2036 fotos
Artículo 1 de 3
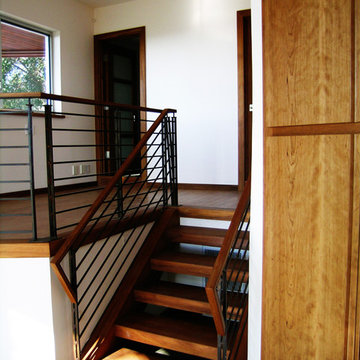
Harmoniously built with the setting in mind this artistically modern home engages its natural surroundings inside and out.
Moving through the home there was an understanding of the marriage between the structure and the elements displayed. "The rooms were designed per their use, studied for comfortable living, and proportionally created for the owner", Robert Tellesen (owner of Vogue Homes).
Although the home is grand in size each space has a sense of comfort. The rooms seem to invite you in and welcome you to stay.
Working on your home?
Feel free to call us at 916.476.3636
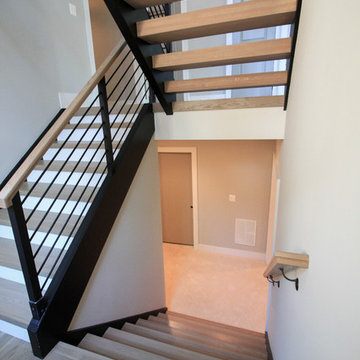
The architect/builder decided to make a design statement by selecting 4" squared-off white oak treads, maintaining uniform open risers (up to code openings), and by matching the bold black-painted 3" routed-stringers with the clean and open 1/2"-round rigid horizontal bars. This thoughtful stair design takes into account the rooms/areas that surround the stairwell and it also brings plenty of light to the basement area. CSC © 1976-2020 Century Stair Company. All rights reserved.
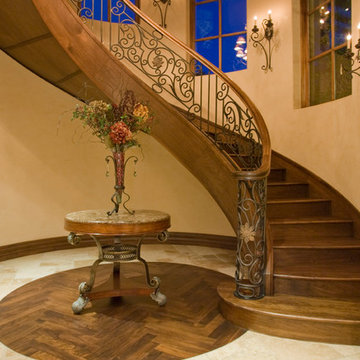
Elegant curved wood stairs illuminated with traditional wall sconces.
Diseño de escalera suspendida tradicional extra grande con escalones de madera, contrahuellas de madera y barandilla de varios materiales
Diseño de escalera suspendida tradicional extra grande con escalones de madera, contrahuellas de madera y barandilla de varios materiales
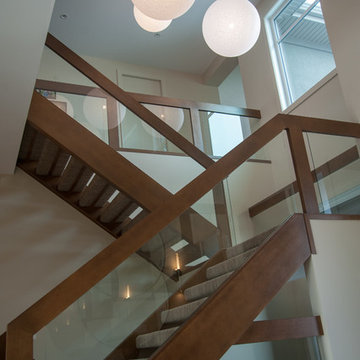
Diseño de escalera suspendida actual de tamaño medio sin contrahuella con escalones enmoquetados y barandilla de varios materiales
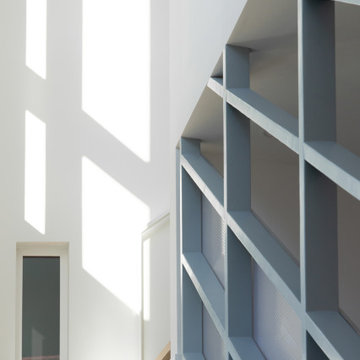
Imagen de escalera suspendida de tamaño medio con escalones de madera y barandilla de varios materiales
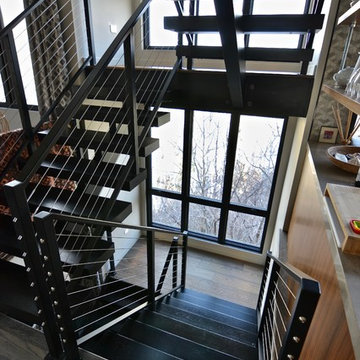
Foto de escalera suspendida clásica renovada sin contrahuella con escalones de madera y barandilla de varios materiales
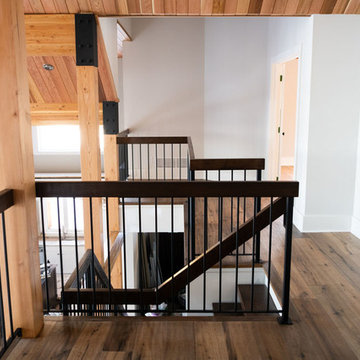
hugh whitaker.com
Diseño de escalera suspendida contemporánea con escalones de madera, contrahuellas de metal y barandilla de varios materiales
Diseño de escalera suspendida contemporánea con escalones de madera, contrahuellas de metal y barandilla de varios materiales
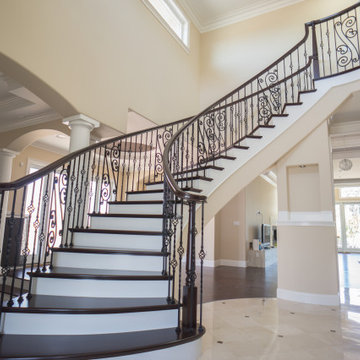
Foto de escalera suspendida tradicional grande con escalones de madera, contrahuellas de madera pintada y barandilla de varios materiales
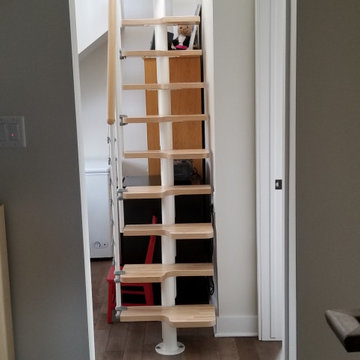
To access the turret in this house, you need to use an alternating tread staircase.
Modelo de escalera suspendida de estilo americano pequeña sin contrahuella con barandilla de varios materiales
Modelo de escalera suspendida de estilo americano pequeña sin contrahuella con barandilla de varios materiales
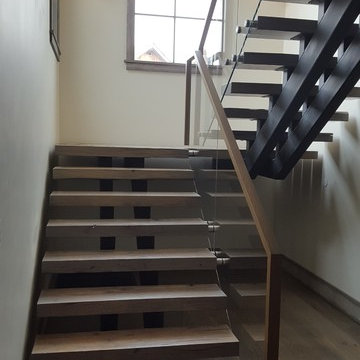
The goal for this home was to have a rustic feel with a touch of modern day simplicity. Our welding and fabrication team did just that. For the fireplace, we created an internal door locking system to give it a nice clean look, surrounded by custom stone work to finish off that modern feel. The stair beams were hidden into the wall to give the staircase the appearance of floating; finished off with a sleek glass handrail for a touch of simple elegance. The range hood was custom built out of stainless steel to fit an industrial sized blower. Overall this home fits nicely into this modern day life, set in rustic Wyoming.
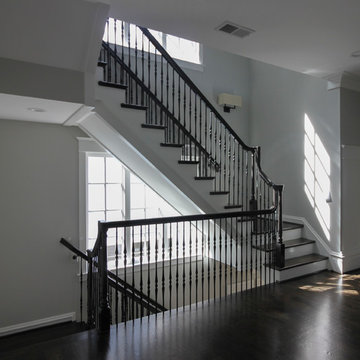
This four-level staircase (@ custom home near the nation's capital), permits light to filter down across the stylish and functional living areas (4 levels), and it is also the perfect architectural accent in this elegant and functional home's entrance. The designer/builder managed to create a timeless piece of furniture effect for these semi-floating stairs by selecting a rail-oriented balustrade system, wrought iron round-balusters and painted wooden newels/handrails. CSC © 1976-2020 Century Stair Company. All rights reserved.
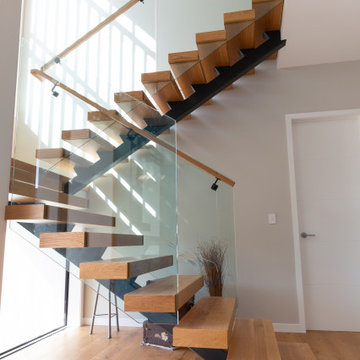
This U-shaped, floating staircase was a renovation that was designed as an entryway masterpiece. Our Stairworks in-house designer worked closely with the homeowner to get the desired result, which the owners were very happy with.
The interior style of the home was modern contemporary, so the single stringer stairs were the only steel features in the home, making them a true focal point. The benefit of using steel in open risers with a glass balustrade is the fact that it lets so much light through, a great benefit to any home capitalising on natural light. However, when using glass there can be design challenges, which is why we used oak tread caps to cover the glass fixings for a smarter finish.
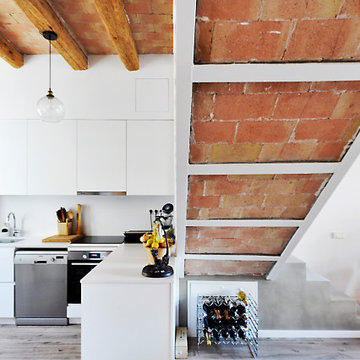
Modelo de escalera suspendida moderna grande con escalones de hormigón, contrahuellas de hormigón, barandilla de varios materiales y ladrillo
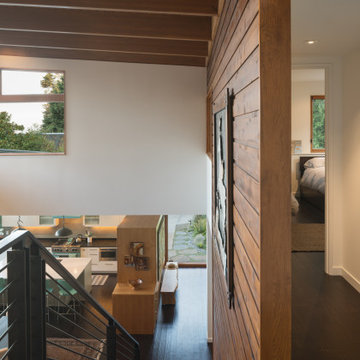
Uphill House floating staircase
Ejemplo de escalera suspendida moderna de tamaño medio con barandilla de varios materiales
Ejemplo de escalera suspendida moderna de tamaño medio con barandilla de varios materiales
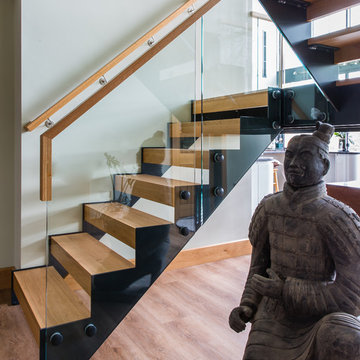
Modelo de escalera suspendida minimalista grande con escalones de madera, contrahuellas de madera y barandilla de varios materiales
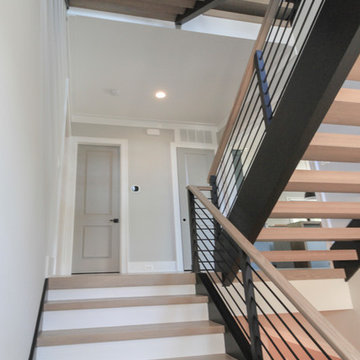
The architect/builder decided to make a design statement by selecting 4" squared-off white oak treads, maintaining uniform open risers (up to code openings), and by matching the bold black-painted 3" routed-stringers with the clean and open 1/2"-round rigid horizontal bars. This thoughtful stair design takes into account the rooms/areas that surround the stairwell and it also brings plenty of light to the basement area. CSC © 1976-2020 Century Stair Company. All rights reserved.
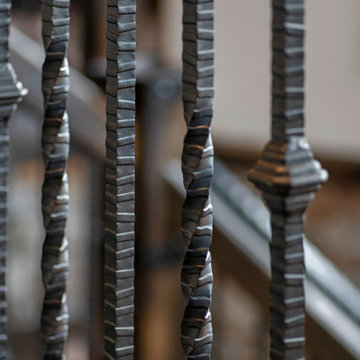
Custom rustic stair with dancing winders and custom forged iron balustrades.
Foto de escalera suspendida rústica grande sin contrahuella con escalones de madera y barandilla de varios materiales
Foto de escalera suspendida rústica grande sin contrahuella con escalones de madera y barandilla de varios materiales
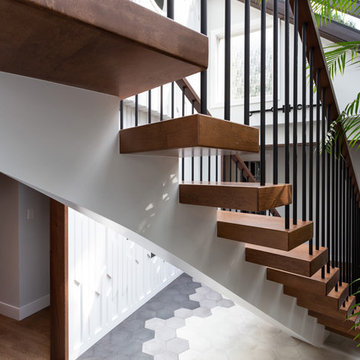
My House Design/Build Team | www.myhousedesignbuild.com | 604-694-6873 | Duy Nguyen Photography -------------------------------------------------------Right from the beginning it was evident that this Coquitlam Renovation was unique. It’s first impression was memorable as immediately after entering the front door, just past the dining table, there was a tree growing in the middle of home! Upon further inspection of the space it became apparent that this home had undergone several alterations during its lifetime... We knew we wanted to transform this central space to be the focal point. The home’s design became based around the atrium and its tile ‘splash’. Other materials in this space that add to this effect are the 3D angular mouldings which flow from the glass ceiling to the floor. As well as the colour variation in the hexagon tile, radiating from light in the center to dark around the perimeter. These high contrast tiles not only draw your eye to the center of the atrium but the flush transition between the tiles and hardwood help connect the atrium with the rest of the home.
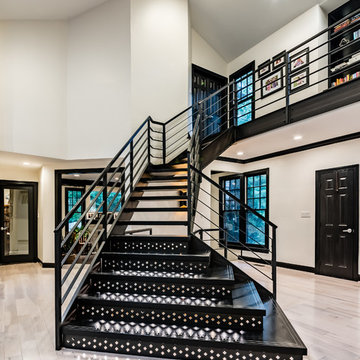
Sean O'Rourke Photography
Imagen de escalera suspendida actual de tamaño medio sin contrahuella con escalones de madera y barandilla de varios materiales
Imagen de escalera suspendida actual de tamaño medio sin contrahuella con escalones de madera y barandilla de varios materiales
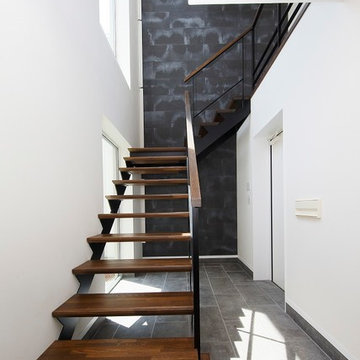
Modelo de escalera suspendida actual sin contrahuella con escalones de madera y barandilla de varios materiales
2.036 fotos de escaleras suspendidas con barandilla de varios materiales
9