2.036 fotos de escaleras suspendidas con barandilla de varios materiales
Filtrar por
Presupuesto
Ordenar por:Popular hoy
121 - 140 de 2036 fotos
Artículo 1 de 3
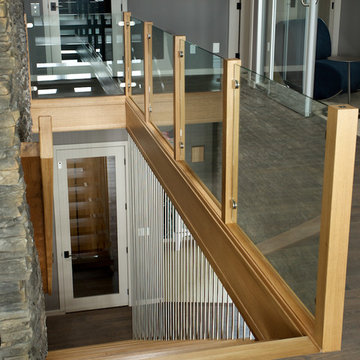
Ryan Patrick Kelly Photographs
Diseño de escalera suspendida moderna sin contrahuella con escalones de madera y barandilla de varios materiales
Diseño de escalera suspendida moderna sin contrahuella con escalones de madera y barandilla de varios materiales
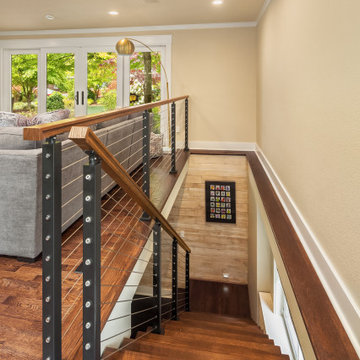
New staircase with floating wood stair treads and cable railing system.
Modelo de escalera suspendida contemporánea de tamaño medio sin contrahuella con escalones de madera y barandilla de varios materiales
Modelo de escalera suspendida contemporánea de tamaño medio sin contrahuella con escalones de madera y barandilla de varios materiales
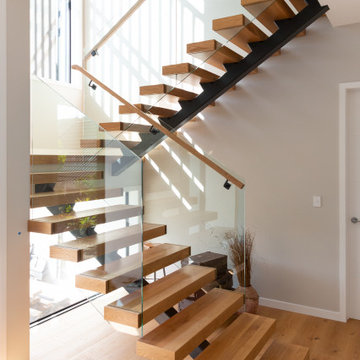
This U-shaped, floating staircase was a renovation that was designed as an entryway masterpiece. Our Stairworks in-house designer worked closely with the homeowner to get the desired result, which the owners were very happy with.
The interior style of the home was modern contemporary, so the single stringer stairs were the only steel features in the home, making them a true focal point. The benefit of using steel in open risers with a glass balustrade is the fact that it lets so much light through, a great benefit to any home capitalising on natural light. However, when using glass there can be design challenges, which is why we used oak tread caps to cover the glass fixings for a smarter finish.
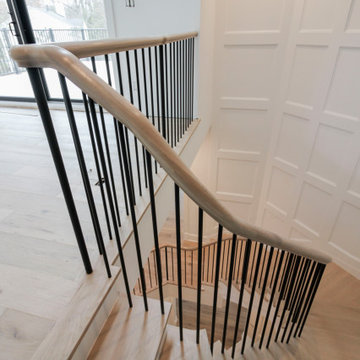
A palatial home with a very unique hexagonal stairwell in the central area of the home, features several spiral floating stairs that wind up to the attic level. Crisp and clean oak treads with softly curved returns, white-painted primed risers, round-metal balusters and a wooden rail system with soft transitions, create a stunning staircase with wonderful focal points. CSC 1976-2023 © Century Stair Company ® All rights reserved.
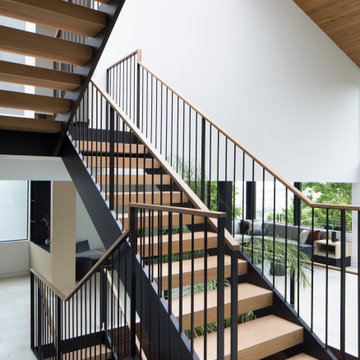
Stairs up and down to the home's multiple levels are a prominent feature of the large atrium space.
Foto de escalera suspendida moderna de tamaño medio sin contrahuella con escalones de madera y barandilla de varios materiales
Foto de escalera suspendida moderna de tamaño medio sin contrahuella con escalones de madera y barandilla de varios materiales
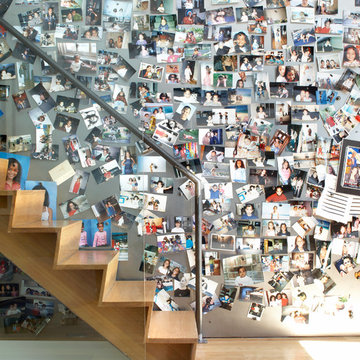
In this classic Brooklyn brownstone, Slade Architecture designed a modern renovation for an active family. The design ties all four floors together with a free floating stair and three storey photo wall of blackened steel.
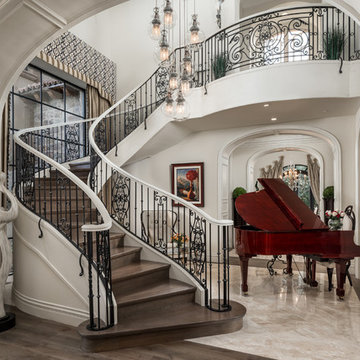
This stunning luxury home interior design features custom curved stairs, marble and wood flooring, custom molding & millwork, and vaulted ceilings which we adore!
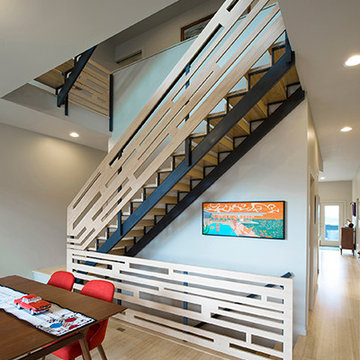
The open staircase with wood cut railings is a remarkable backdrop for the dining room adding unique architectural interest and bold lines.
Foto de escalera suspendida moderna con escalones de madera, contrahuellas de madera y barandilla de varios materiales
Foto de escalera suspendida moderna con escalones de madera, contrahuellas de madera y barandilla de varios materiales
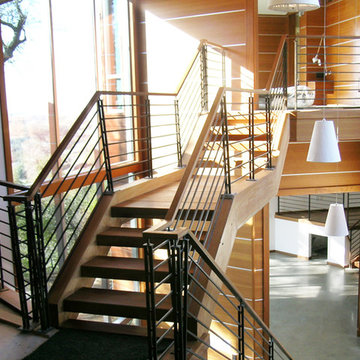
Harmoniously built with the setting in mind this artistically modern home engages its natural surroundings inside and out.
Moving through the home there was an understanding of the marriage between the structure and the elements displayed. "The rooms were designed per their use, studied for comfortable living, and proportionally created for the owner", Robert Tellesen (owner of Vogue Homes).
Although the home is grand in size each space has a sense of comfort. The rooms seem to invite you in and welcome you to stay.
Working on your home?
Feel free to call us at 916.476.3636
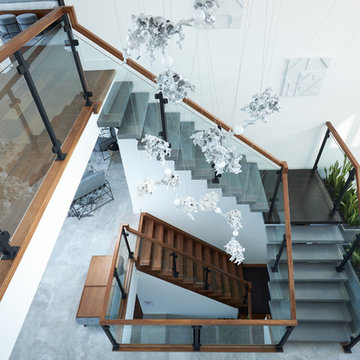
Foto de escalera suspendida moderna con escalones de hormigón y barandilla de varios materiales
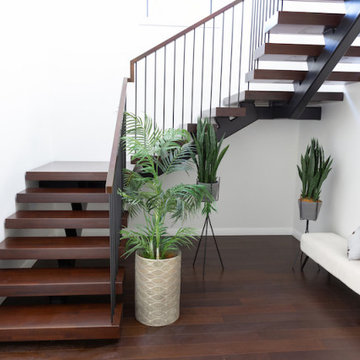
This floating staircase was a different style from the usual Stairworks design. The owner wanted us to design, fabricate and install the steel and the treads, so our in-house staircase designer drew everything out. Because the owner has strong ties to China, he had everything sent away in order for the treads to be manufactured there. What made this tricky was that there wasn’t any extra material so we had to be very careful with our quantities when we were finishing the floating staircase build.
The treads have LED light strips underneath as well as a high polish, which give it a beautiful finish. The only challenge is that the darker wood and higher polish can sometimes show scratches more easily.
The stairs have a somewhat mid-century modern feel due to the square handrail and the Stairworks exclusive round spindle balustrade. This style of metal balustrade is one of our specialties as the fixing has been developed over the last year closely with our engineer allowing for there to be no fixings shown on the bottom of the tread while still achieving all engineering requirements.
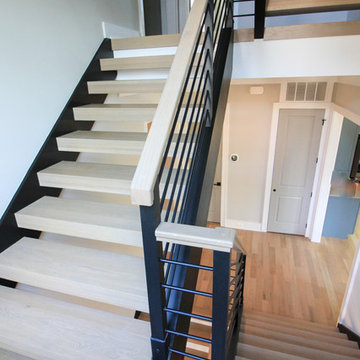
The architect/builder decided to make a design statement by selecting 4" squared-off white oak treads, maintaining uniform open risers (up to code openings), and by matching the bold black-painted 3" routed-stringers with the clean and open 1/2"-round rigid horizontal bars. This thoughtful stair design takes into account the rooms/areas that surround the stairwell and it also brings plenty of light to the basement area. CSC © 1976-2020 Century Stair Company. All rights reserved.
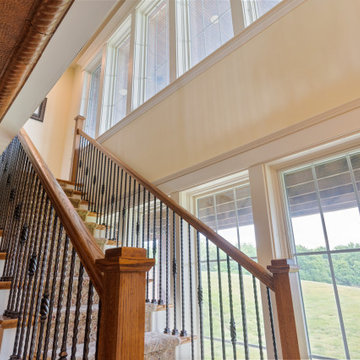
Floating Staircase
Foto de escalera suspendida tradicional renovada de tamaño medio con escalones de madera, contrahuellas de madera y barandilla de varios materiales
Foto de escalera suspendida tradicional renovada de tamaño medio con escalones de madera, contrahuellas de madera y barandilla de varios materiales
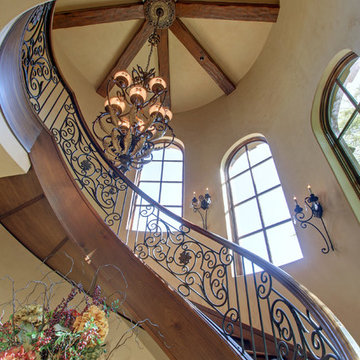
Elegant curved wood stairs illuminated with traditional wall sconces.
Imagen de escalera suspendida clásica extra grande con escalones de madera, contrahuellas de madera y barandilla de varios materiales
Imagen de escalera suspendida clásica extra grande con escalones de madera, contrahuellas de madera y barandilla de varios materiales
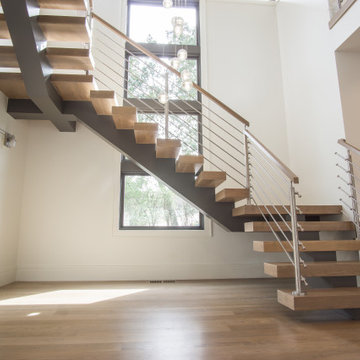
Imagen de escalera suspendida moderna grande sin contrahuella con escalones de madera y barandilla de varios materiales
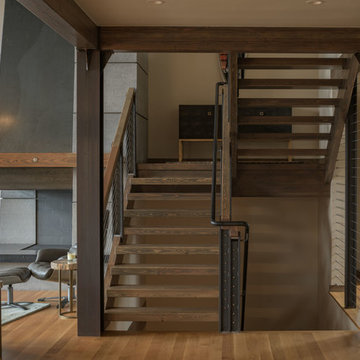
Ejemplo de escalera suspendida sin contrahuella con escalones de madera y barandilla de varios materiales
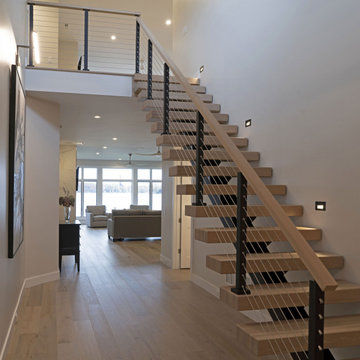
The open staircase to the second floor provides an open feeling in the entry way.
Foto de escalera suspendida tradicional renovada de tamaño medio sin contrahuella con escalones de madera y barandilla de varios materiales
Foto de escalera suspendida tradicional renovada de tamaño medio sin contrahuella con escalones de madera y barandilla de varios materiales
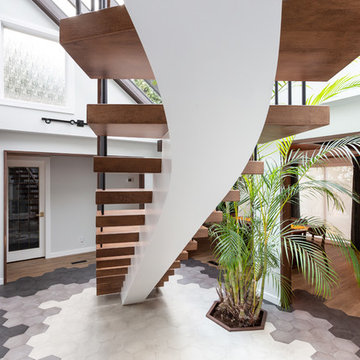
My House Design/Build Team | www.myhousedesignbuild.com | 604-694-6873 | Duy Nguyen Photography -------------------------------------------------------Right from the beginning it was evident that this Coquitlam Renovation was unique. It’s first impression was memorable as immediately after entering the front door, just past the dining table, there was a tree growing in the middle of home! Upon further inspection of the space it became apparent that this home had undergone several alterations during its lifetime... We knew we wanted to transform this central space to be the focal point. The home’s design became based around the atrium and its tile ‘splash’. Other materials in this space that add to this effect are the 3D angular mouldings which flow from the glass ceiling to the floor. As well as the colour variation in the hexagon tile, radiating from light in the center to dark around the perimeter. These high contrast tiles not only draw your eye to the center of the atrium but the flush transition between the tiles and hardwood help connect the atrium with the rest of the home.
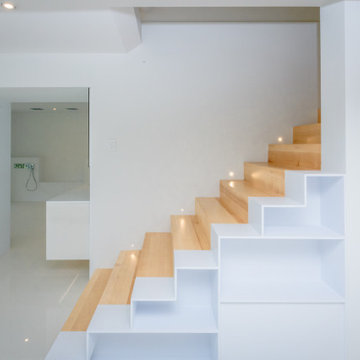
Modelo de escalera suspendida actual de tamaño medio sin contrahuella con escalones de acrílico y barandilla de varios materiales
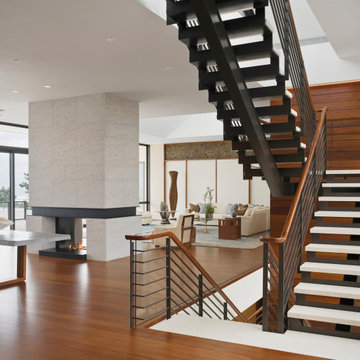
Floating staircase of limestone, metal and wooden handrails.
Diseño de escalera suspendida marinera grande con escalones de piedra caliza, contrahuellas de metal, barandilla de varios materiales y madera
Diseño de escalera suspendida marinera grande con escalones de piedra caliza, contrahuellas de metal, barandilla de varios materiales y madera
2.036 fotos de escaleras suspendidas con barandilla de varios materiales
7