2.036 fotos de escaleras suspendidas con barandilla de varios materiales
Filtrar por
Presupuesto
Ordenar por:Popular hoy
41 - 60 de 2036 fotos
Artículo 1 de 3
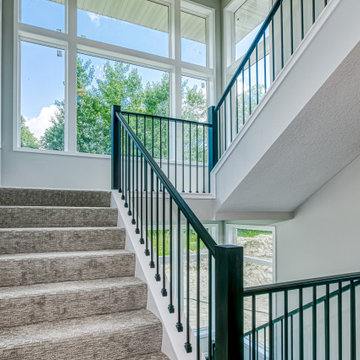
Diseño de escalera suspendida actual grande con escalones enmoquetados, contrahuellas enmoquetadas y barandilla de varios materiales
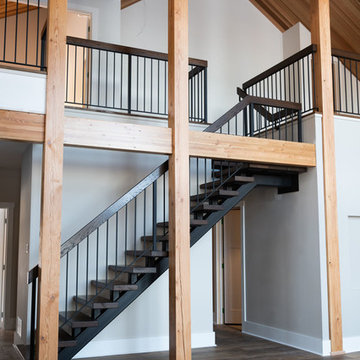
hugh whitaker.com
Modelo de escalera suspendida actual con escalones de madera, contrahuellas de metal y barandilla de varios materiales
Modelo de escalera suspendida actual con escalones de madera, contrahuellas de metal y barandilla de varios materiales
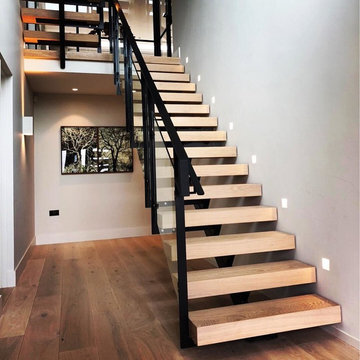
Robert Cullen - FFA
Ejemplo de escalera suspendida actual sin contrahuella con escalones de madera y barandilla de varios materiales
Ejemplo de escalera suspendida actual sin contrahuella con escalones de madera y barandilla de varios materiales
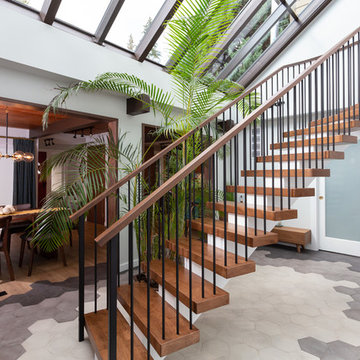
My House Design/Build Team | www.myhousedesignbuild.com | 604-694-6873 | Duy Nguyen Photography -------------------------------------------------------Right from the beginning it was evident that this Coquitlam Renovation was unique. It’s first impression was memorable as immediately after entering the front door, just past the dining table, there was a tree growing in the middle of home! Upon further inspection of the space it became apparent that this home had undergone several alterations during its lifetime... We knew we wanted to transform this central space to be the focal point. The home’s design became based around the atrium and its tile ‘splash’. Other materials in this space that add to this effect are the 3D angular mouldings which flow from the glass ceiling to the floor. As well as the colour variation in the hexagon tile, radiating from light in the center to dark around the perimeter. These high contrast tiles not only draw your eye to the center of the atrium but the flush transition between the tiles and hardwood help connect the atrium with the rest of the home.
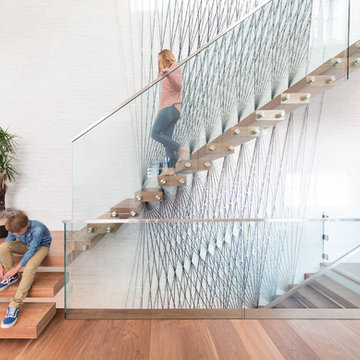
Photo: David Tosti
Foto de escalera suspendida actual sin contrahuella con escalones de madera y barandilla de varios materiales
Foto de escalera suspendida actual sin contrahuella con escalones de madera y barandilla de varios materiales
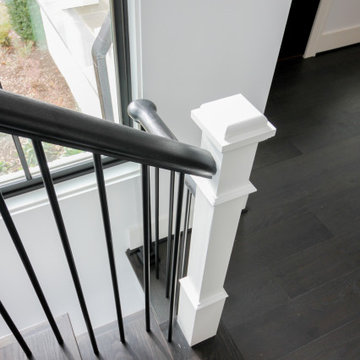
Traditional white-painted newels and risers combined with a modern vertical-balustrade system (black-painted rails) resulted in an elegant space with clean lines, warm and spacious feel. Staircase floats between large windows allowing natural light to reach all levels in this home, especially the basement area. CSC 1976-2021 © Century Stair Company ® All rights reserved.
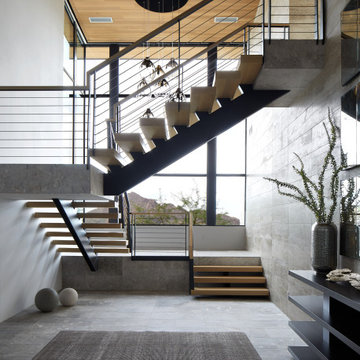
A suspended sky-lit stairwell in this stunning entry tower serves as a striking arrival point in this contemporary home.
Project Details // Straight Edge
Phoenix, Arizona
Architecture: Drewett Works
Builder: Sonora West Development
Interior design: Laura Kehoe
Landscape architecture: Sonoran Landesign
Photographer: Laura Moss
https://www.drewettworks.com/straight-edge/
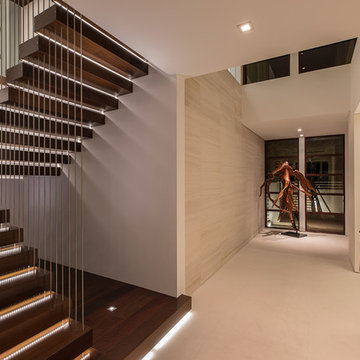
Minimalistic entry foyer features a three-story vertical space allowing for birds eye view of the space from floors above. Exotic Brazilian ipe wood clad cantilevered floating stairs seem to be suspended in space and extend all three floors of the residence while LED thread lighting creates soothing glow lifting up the threads.
Stainless steel vertical tension bars spanning the entire height of the stairwell provide stability and safety.
Photography: Craig Denis
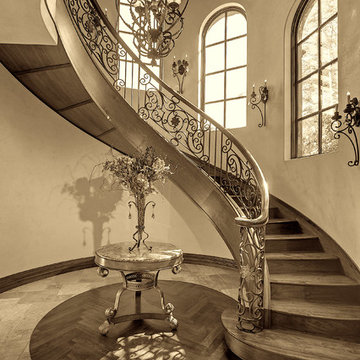
Elegant curved wood stairs illuminated with traditional wall sconces.
Imagen de escalera suspendida tradicional renovada extra grande con escalones de madera, contrahuellas de madera y barandilla de varios materiales
Imagen de escalera suspendida tradicional renovada extra grande con escalones de madera, contrahuellas de madera y barandilla de varios materiales
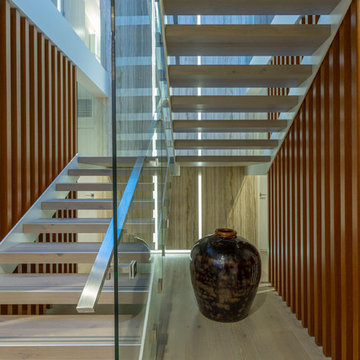
In this new build, I was engaged to design the kitchen, scullery, bathrooms, sauna, and staircase.
The staircase features a travertine back wall, with LED lighting inlay.
Photography by Kallan MacLeod

Jeff Herr Photography
Imagen de escalera suspendida campestre con escalones de madera y barandilla de varios materiales
Imagen de escalera suspendida campestre con escalones de madera y barandilla de varios materiales
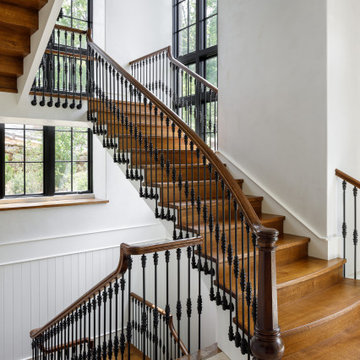
3 story staircase with custom wrought iron and newel posts, french oak floors, limestone floors, steel windows, and plaster walls.
Imagen de escalera suspendida tradicional extra grande con escalones de madera, contrahuellas de madera y barandilla de varios materiales
Imagen de escalera suspendida tradicional extra grande con escalones de madera, contrahuellas de madera y barandilla de varios materiales
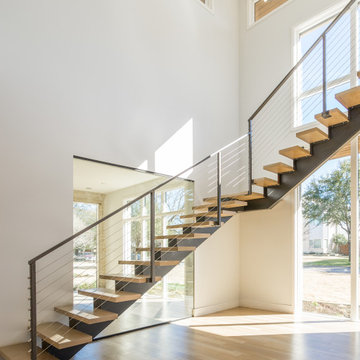
Diseño de escalera suspendida actual grande sin contrahuella con escalones de madera y barandilla de varios materiales
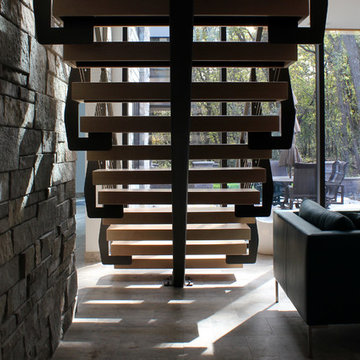
Modelo de escalera suspendida minimalista sin contrahuella con escalones de madera y barandilla de varios materiales
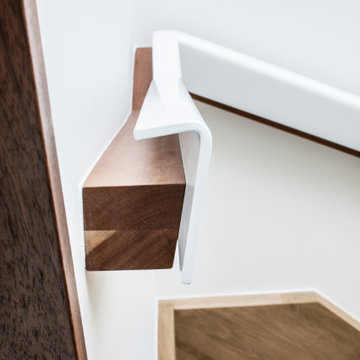
The powder-coated steel grip of the custom handrail is formed for comfort, with cherry wood peeking out below.
Foto de escalera suspendida contemporánea pequeña con escalones de madera y barandilla de varios materiales
Foto de escalera suspendida contemporánea pequeña con escalones de madera y barandilla de varios materiales
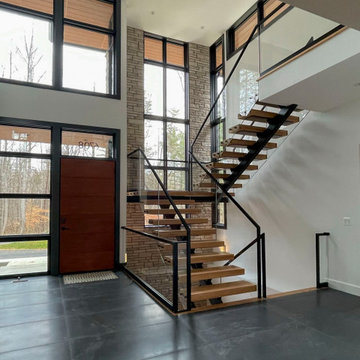
Black mono beams, 4" natural-stained oak treads, glass panels and metal railings work in harmony to create an open and airy staircase that allows plenty of natural light in this functional and expansive modern home. CSC 1976-2022 © Century Stair Company ® All rights reserved.
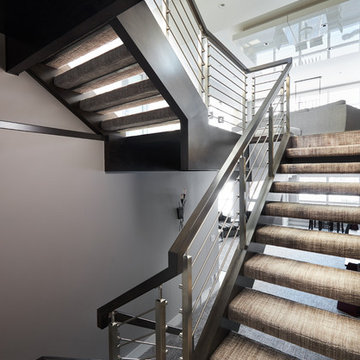
Imagen de escalera suspendida moderna grande con escalones enmoquetados y barandilla de varios materiales
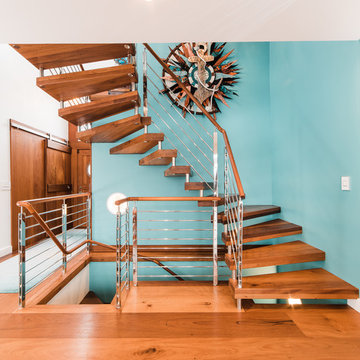
Tyler Rippel Photography
Diseño de escalera suspendida marinera de tamaño medio sin contrahuella con escalones de madera y barandilla de varios materiales
Diseño de escalera suspendida marinera de tamaño medio sin contrahuella con escalones de madera y barandilla de varios materiales
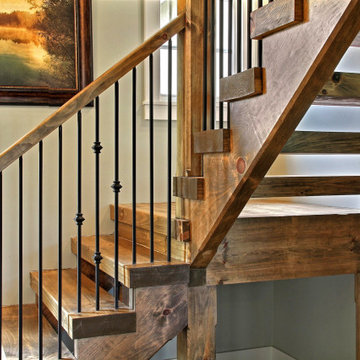
This Craftsman home remodel features lightly stained cedar shake on the outside with a crafted timber entrance and French entry doors, while the inside boasts timber and wood details on the floor and ceilings.
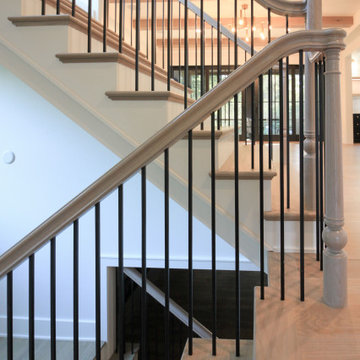
Imagen de escalera suspendida bohemia grande con escalones de madera, contrahuellas de madera pintada, barandilla de varios materiales y machihembrado
2.036 fotos de escaleras suspendidas con barandilla de varios materiales
3