2.036 fotos de escaleras suspendidas con barandilla de varios materiales
Filtrar por
Presupuesto
Ordenar por:Popular hoy
61 - 80 de 2036 fotos
Artículo 1 de 3
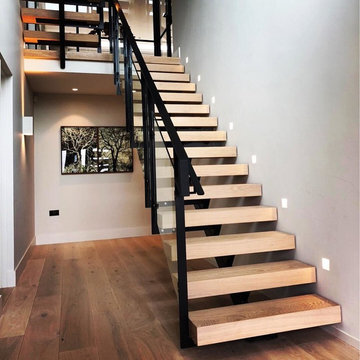
Robert Cullen - FFA
Ejemplo de escalera suspendida actual sin contrahuella con escalones de madera y barandilla de varios materiales
Ejemplo de escalera suspendida actual sin contrahuella con escalones de madera y barandilla de varios materiales
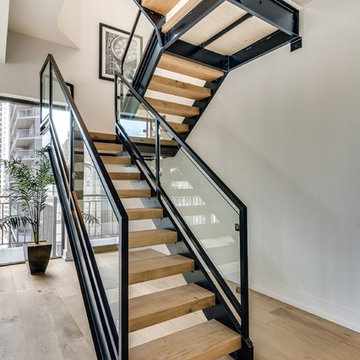
Staircase with custom wood steps.
Ejemplo de escalera suspendida minimalista pequeña sin contrahuella con escalones de madera y barandilla de varios materiales
Ejemplo de escalera suspendida minimalista pequeña sin contrahuella con escalones de madera y barandilla de varios materiales
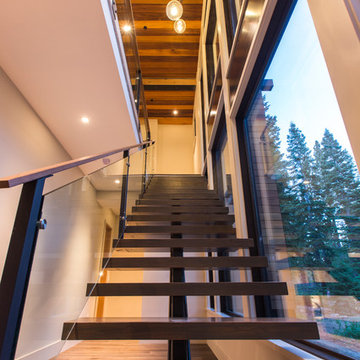
Suspended Glass pendants float above the contemporary staircase.
Foto de escalera suspendida contemporánea sin contrahuella con escalones de madera y barandilla de varios materiales
Foto de escalera suspendida contemporánea sin contrahuella con escalones de madera y barandilla de varios materiales
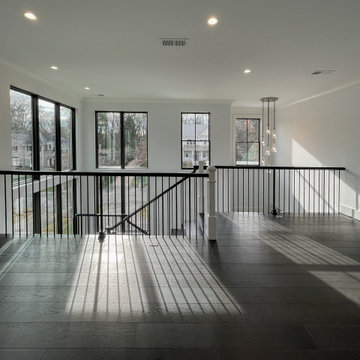
Traditional white-painted newels and risers combined with a modern vertical-balustrade system (black-painted rails) resulted in an elegant space with clean lines, warm and spacious feel. Staircase floats between large windows allowing natural light to reach all levels in this home, especially the basement area. CSC 1976-2021 © Century Stair Company ® All rights reserved.
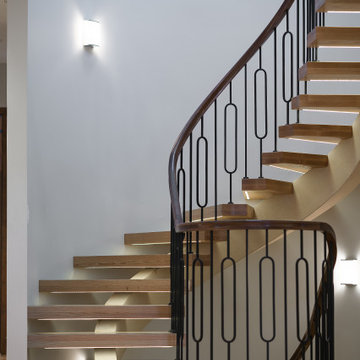
Foto de escalera suspendida actual grande sin contrahuella con escalones de madera y barandilla de varios materiales
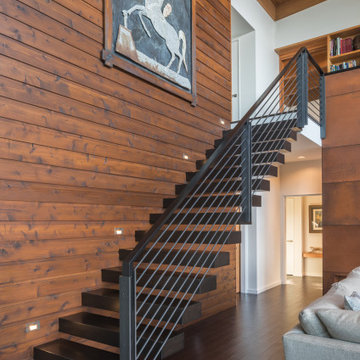
Uphill House floating staircase
Foto de escalera suspendida minimalista de tamaño medio con barandilla de varios materiales
Foto de escalera suspendida minimalista de tamaño medio con barandilla de varios materiales
They are at the center of your home so why not make them the centerpiece of your design as well. The open stringer staircase (aka floating staircase) add to form AND fuction - letting light through the open slots. The solid oak railing has been finished with glass and brushed metal clips. Walls have been painted Benjamin Moore American White (2112-70), flooring is light oak laminate.
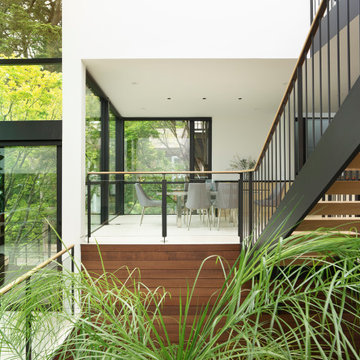
The home is several split levels and as a remodel this was maintained. New stairs with dark trim contrast with the warm wood tones.
Imagen de escalera suspendida moderna de tamaño medio sin contrahuella con escalones de madera y barandilla de varios materiales
Imagen de escalera suspendida moderna de tamaño medio sin contrahuella con escalones de madera y barandilla de varios materiales
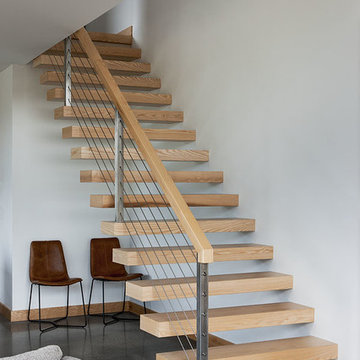
The floating stair is simple in form and complex in execution. This one actually meets code. Roger Wade photo.
Diseño de escalera suspendida moderna de tamaño medio sin contrahuella con escalones de madera y barandilla de varios materiales
Diseño de escalera suspendida moderna de tamaño medio sin contrahuella con escalones de madera y barandilla de varios materiales
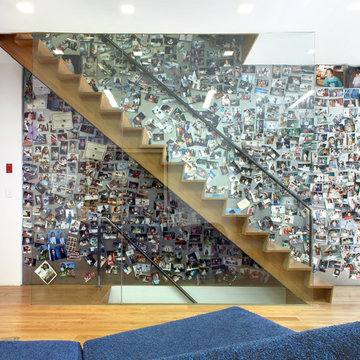
In this classic Brooklyn brownstone, Slade Architecture designed a modern renovation for an active family. The design ties all four floors together with a free floating stair and three storey photo wall of blackened steel.
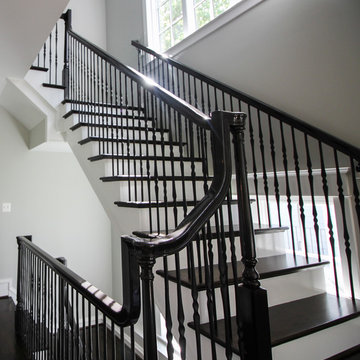
This four-level staircase (@ custom home near the nation's capital), permits light to filter down across the stylish and functional living areas (4 levels), and it is also the perfect architectural accent in this elegant and functional home's entrance. The designer/builder managed to create a timeless piece of furniture effect for these semi-floating stairs by selecting a rail-oriented balustrade system, wrought iron round-balusters and painted wooden newels/handrails. CSC © 1976-2020 Century Stair Company. All rights reserved.
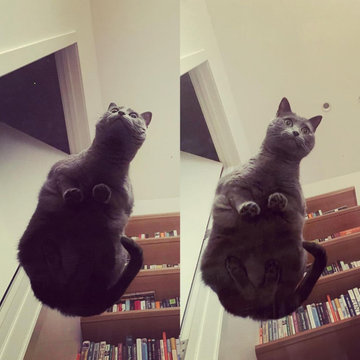
In this project for an avid reader and their young family, Lincoln Lighthill Architect removed a narrow, awkward stair and replaced it with an open, light filled entry lined with a two-story wall of books. This giant assembly of custom millwork marries a floating stair, book shelves, entry seating bench, workspace beneath the stair, and a glass “bridge” that gives access to the primary bedroom, allows light down into the entry below, and provides endless entertainment for the kids and pets!
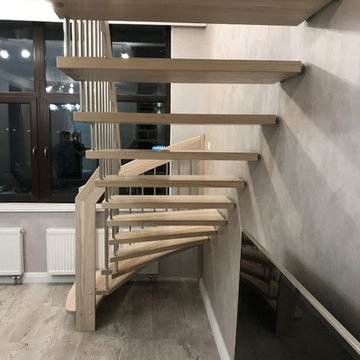
Лестница гармонично вписана в интерьер гостиной в двухуровневой квартире. Достаточно широкая и комфортная для движения, при этом визуально не загромождает помещение. Прочное дерево на ступенях и других деталях. Ясень сравним по твёрдости и даже намного жёстче дуба. Покрытие выбеленное, полиуретановый лак для паркета, устойчивый к истиранию, рассчитано на весь срок эксплуатации. Так же ступени легко демонтировать каждую в отдельности для ремонта или замены. При всей своей невесомости достаточно жёсткая и безопасная конструкция рассчитанная выдерживать 650 кг минимальной нагрузки.
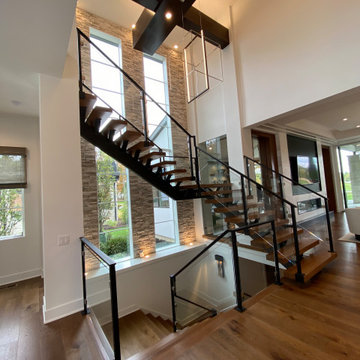
Ejemplo de escalera suspendida grande con escalones de madera, contrahuellas de vidrio y barandilla de varios materiales
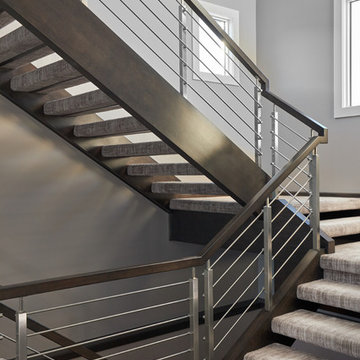
Ejemplo de escalera suspendida minimalista grande con escalones enmoquetados y barandilla de varios materiales
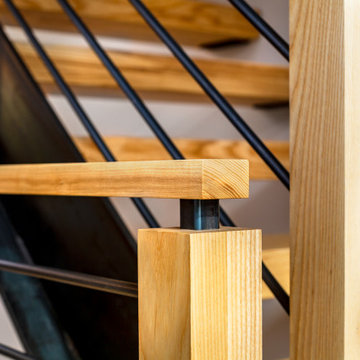
Open stair with steel stringer & floating wood treads.
Modelo de escalera suspendida rústica sin contrahuella con escalones de madera y barandilla de varios materiales
Modelo de escalera suspendida rústica sin contrahuella con escalones de madera y barandilla de varios materiales
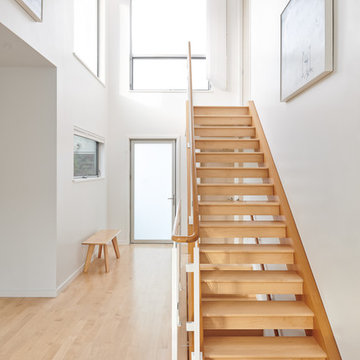
Foto de escalera suspendida contemporánea sin contrahuella con escalones de madera y barandilla de varios materiales
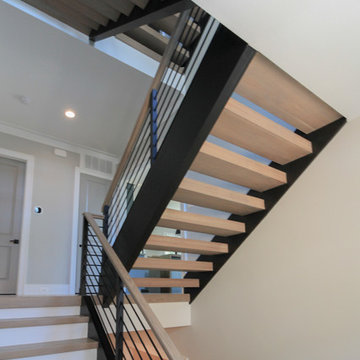
The architect/builder decided to make a design statement by selecting 4" squared-off white oak treads, maintaining uniform open risers (up to code openings), and by matching the bold black-painted 3" routed-stringers with the clean and open 1/2"-round rigid horizontal bars. This thoughtful stair design takes into account the rooms/areas that surround the stairwell and it also brings plenty of light to the basement area. CSC © 1976-2020 Century Stair Company. All rights reserved.
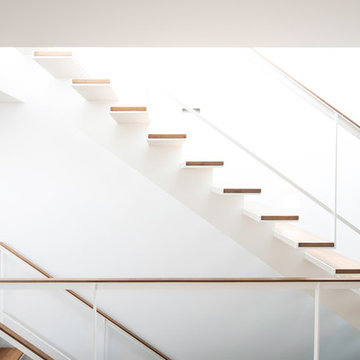
Foto de escalera suspendida minimalista sin contrahuella con escalones de madera y barandilla de varios materiales
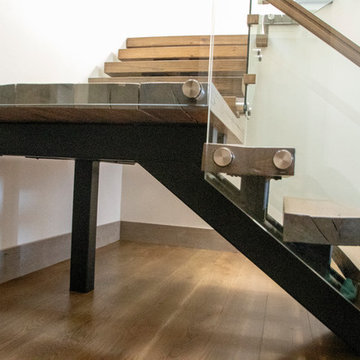
This Staircase’s simple and flawless look gives the steps the appearance of floating. The steel stringers were anchored in the wall so the attachment point was hidden from view. The fireplace was crafted from steel and in its effortless way one handle holds the locking mechanism to open and close the door. Rusted screens were fixed in the rock chimney to keep birds out of the fireplace. Overall this home is a beautiful combination of rock, wood & steel.
2.036 fotos de escaleras suspendidas con barandilla de varios materiales
4