2.036 fotos de escaleras suspendidas con barandilla de varios materiales
Filtrar por
Presupuesto
Ordenar por:Popular hoy
101 - 120 de 2036 fotos
Artículo 1 de 3
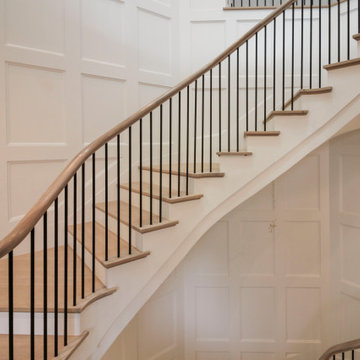
A palatial home with a very unique hexagonal stairwell in the central area of the home, features several spiral floating stairs that wind up to the attic level. Crisp and clean oak treads with softly curved returns, white-painted primed risers, round-metal balusters and a wooden rail system with soft transitions, create a stunning staircase with wonderful focal points. CSC 1976-2023 © Century Stair Company ® All rights reserved.
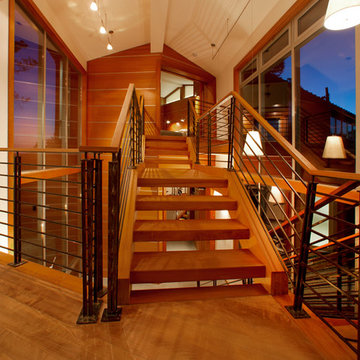
Harmoniously built with the setting in mind this artistically modern home engages its natural surroundings inside and out.
Moving through the home there was an understanding of the marriage between the structure and the elements displayed. "The rooms were designed per their use, studied for comfortable living, and proportionally created for the owner", Robert Tellesen (owner of Vogue Homes).
Although the home is grand in size each space has a sense of comfort. The rooms seem to invite you in and welcome you to stay.
Working on your home?
Feel free to call us at 916.476.3636
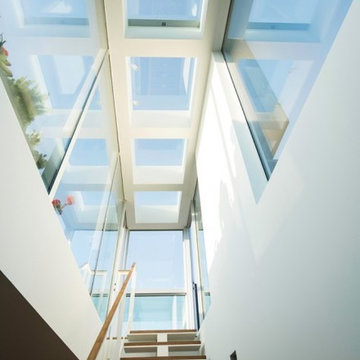
Ejemplo de escalera suspendida moderna sin contrahuella con escalones de madera y barandilla de varios materiales
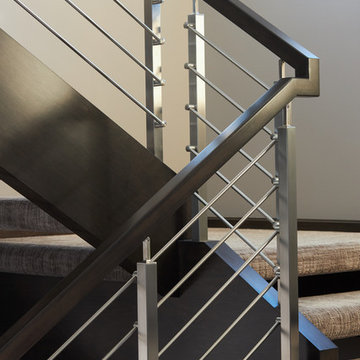
Diseño de escalera suspendida minimalista grande con escalones enmoquetados y barandilla de varios materiales
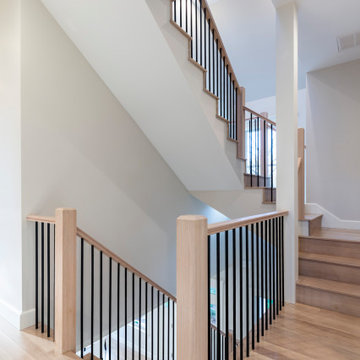
Foto de escalera suspendida moderna con escalones de madera, contrahuellas de madera y barandilla de varios materiales
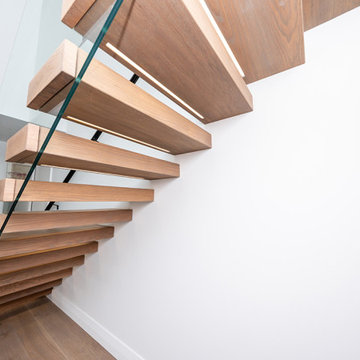
This home was built to perfectly fit the lifestyle of this busy, close-knit family. The finished home is a contemporary take on timeless, lasting design and has loads of warmth, charm and functional style where the spaces are beautiful but also completely liveable for every member of the family.
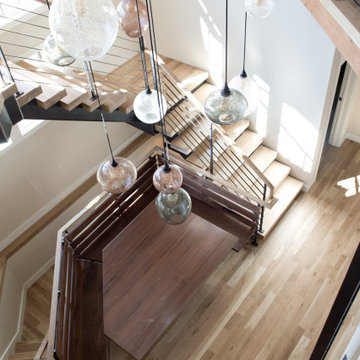
Foto de escalera suspendida rústica con escalones de madera, contrahuellas de metal y barandilla de varios materiales
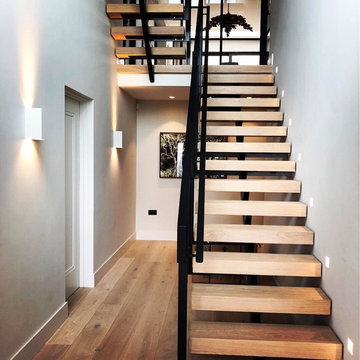
Robert Cullen - FFA
Imagen de escalera suspendida contemporánea sin contrahuella con escalones de madera y barandilla de varios materiales
Imagen de escalera suspendida contemporánea sin contrahuella con escalones de madera y barandilla de varios materiales
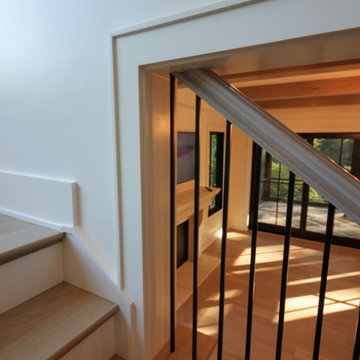
Diseño de escalera suspendida bohemia grande con escalones de madera, contrahuellas de madera pintada, barandilla de varios materiales y machihembrado
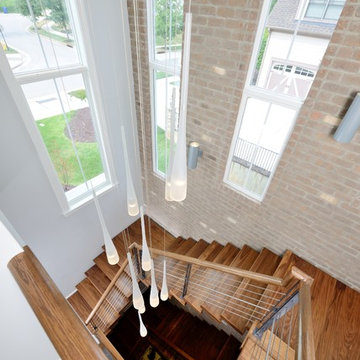
Designed and built by Terramor Homes in Raleigh, NC. After walking up the light-filled and impressive staircase, the drama is again subdued with simple and homey comfort. The beautiful, walnut distressed hardwoods carry throughout the well-lit, upstairs hall of family photo filled walls, down to an open loft, accessible to each child’s bedroom complete with 2 desk work spaces, plenty of cabinetry for school and art supplies and shelves for the family book collection. It is the perfect casual work-space every age.
Photography: M. Eric Honeycutt
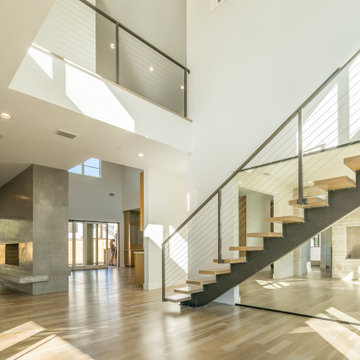
Imagen de escalera suspendida contemporánea grande sin contrahuella con escalones de madera y barandilla de varios materiales
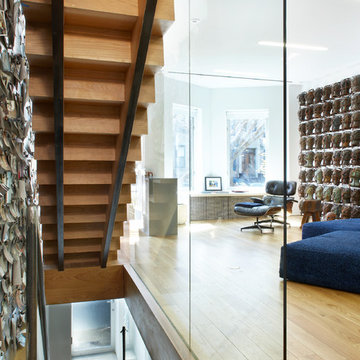
In this classic Brooklyn brownstone, Slade Architecture designed a modern renovation for an active family. The design ties all four floors together with a free floating stair and three storey photo wall of blackened steel. The client had a professional career in hair products and this sculptural wall of wig molds in their industrial packaging pays homage to that.
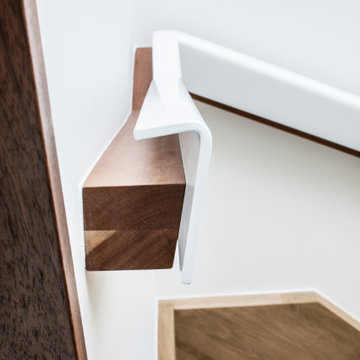
The powder-coated steel grip of the custom handrail is formed for comfort, with cherry wood peeking out below.
Foto de escalera suspendida contemporánea pequeña con escalones de madera y barandilla de varios materiales
Foto de escalera suspendida contemporánea pequeña con escalones de madera y barandilla de varios materiales
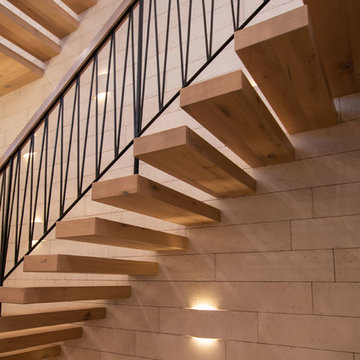
Ejemplo de escalera suspendida minimalista con escalones de madera y barandilla de varios materiales
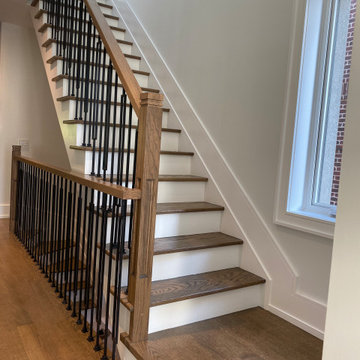
Modelo de escalera suspendida contemporánea de tamaño medio con escalones de madera pintada, contrahuellas de madera pintada y barandilla de varios materiales
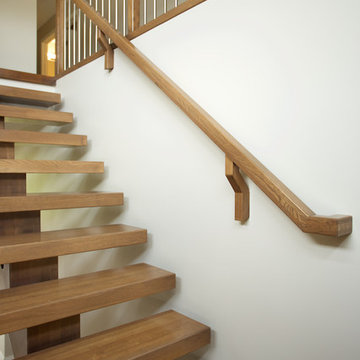
Ryan Patrick Kelly Photographs
Diseño de escalera suspendida actual sin contrahuella con escalones de madera y barandilla de varios materiales
Diseño de escalera suspendida actual sin contrahuella con escalones de madera y barandilla de varios materiales
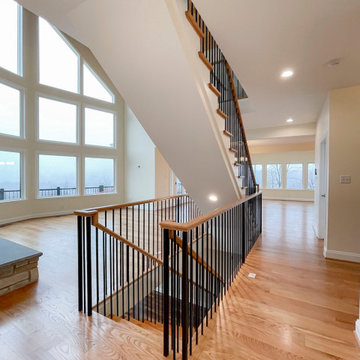
This staircase offers transparency throughout the home, allowing for unobstructed views of the surrounding landscape and beautiful cathedral-wooden ceilings. Vertical, black metal rods paired with oak treads and oak rails blend seamlessly with the warm hardwood flooring and selected finish materials. CSC 1976-2022 © Century Stair Company ® All rights reserved.
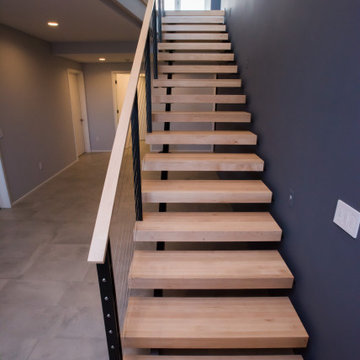
The goal of this project was to replace a small single-story seasonal family cottage with a year-round home that takes advantage of the views and topography of this lakefront site while providing privacy for the occupants. The program called for a large open living area, a master suite, study, a small home gym and five additional bedrooms. The style was to be distinctly contemporary.
The house is shielded from the street by the placement of the garage and by limiting the amount of window area facing the road. The main entry is recessed and glazed with frosted glass for privacy. Due to the narrowness of the site and the proximity of the neighboring houses, the windows on the sides of the house were also limited and mostly high up on the walls. The limited fenestration on the front and sides is made up for by the full wall of glass on the lake side, facing north. The house is anchored by an exposed masonry foundation. This masonry also cuts through the center of the house on the fireplace chimney to separate the public and private spaces on the first floor, becoming a primary material on the interior. The house is clad with three different siding material: horizontal longboard siding, vertical ribbed steel siding and cement board panels installed as a rain screen. The standing seam metal-clad roof rises from a low point at the street elevation to a height of 24 feet at the lakefront to capture the views and the north light.
The house is organized into two levels and is entered on the upper level. This level contains the main living spaces, the master suite and the study. The angled stair railing guides visitors into the main living area. The kitchen, dining area and living area are each distinct areas within one large space. This space is visually connected to the outside by the soaring ceilings and large fireplace mass that penetrate the exterior wall. The lower level contains the children’s and guest bedrooms, a secondary living space and the home gym.
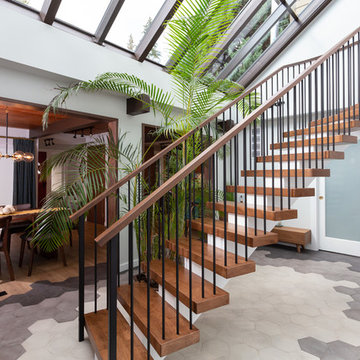
My House Design/Build Team | www.myhousedesignbuild.com | 604-694-6873 | Duy Nguyen Photography -------------------------------------------------------Right from the beginning it was evident that this Coquitlam Renovation was unique. It’s first impression was memorable as immediately after entering the front door, just past the dining table, there was a tree growing in the middle of home! Upon further inspection of the space it became apparent that this home had undergone several alterations during its lifetime... We knew we wanted to transform this central space to be the focal point. The home’s design became based around the atrium and its tile ‘splash’. Other materials in this space that add to this effect are the 3D angular mouldings which flow from the glass ceiling to the floor. As well as the colour variation in the hexagon tile, radiating from light in the center to dark around the perimeter. These high contrast tiles not only draw your eye to the center of the atrium but the flush transition between the tiles and hardwood help connect the atrium with the rest of the home.
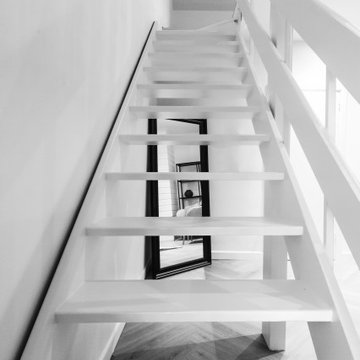
black and white photo of mirror seen through the timber staircase.
Diseño de escalera suspendida costera de tamaño medio sin contrahuella con escalones de madera y barandilla de varios materiales
Diseño de escalera suspendida costera de tamaño medio sin contrahuella con escalones de madera y barandilla de varios materiales
2.036 fotos de escaleras suspendidas con barandilla de varios materiales
6