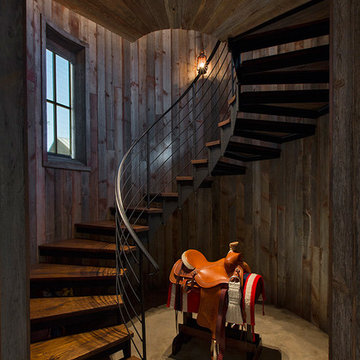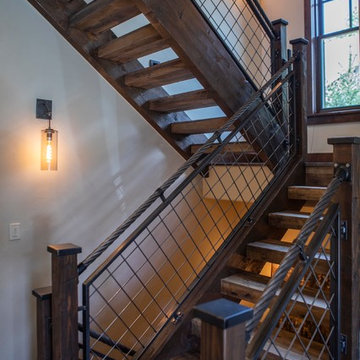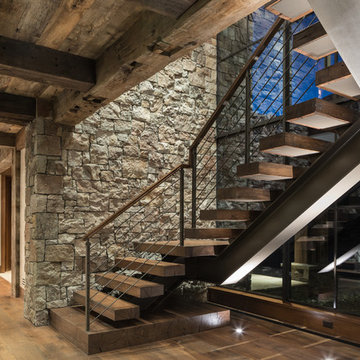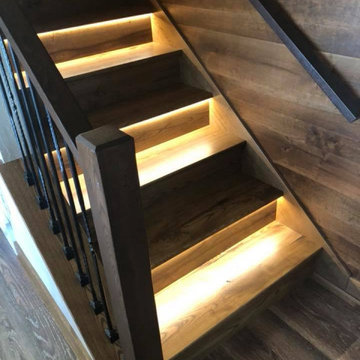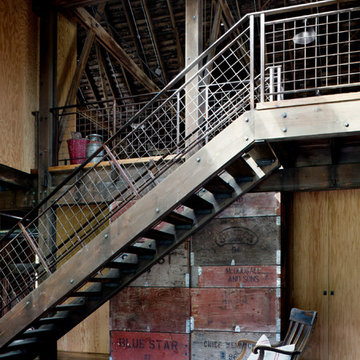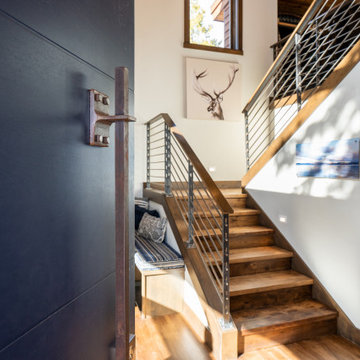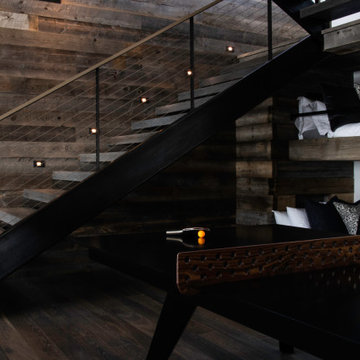614 fotos de escaleras rústicas negras
Filtrar por
Presupuesto
Ordenar por:Popular hoy
1 - 20 de 614 fotos
Artículo 1 de 3
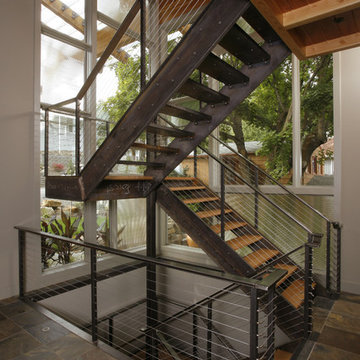
Designed and built as a remodel on Liberty Lake, WA waterfront with a neighboring house encroaching upon the south property line, a roadway on the east and park access along the north façade, the structure nestles on a underground river. As both avid environmentalists and world travelers this house was conceived to be both a tribute to pragmatics of an efficient home and an eclectic empty nesters paradise. The dwelling combines the functions of a library, music room, space for children, future grandchildren and year round out door access. The 180 degree pergola and sunscreens extend from the eaves providing passive solar control and utilizing the original house’s footprint. The retaining walls helped to minimize the overall project’s environmental impact.
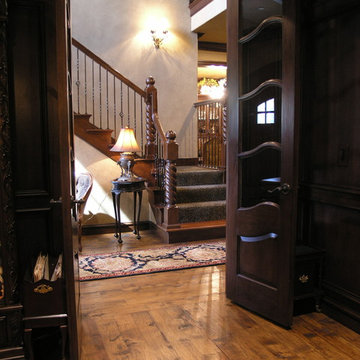
Foto de escalera recta rústica de tamaño medio con escalones enmoquetados, contrahuellas enmoquetadas y barandilla de madera
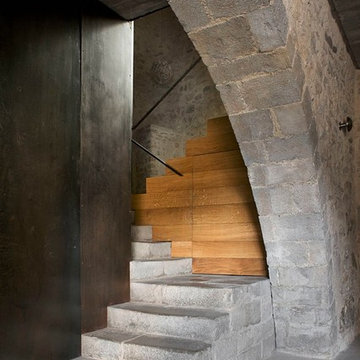
Ejemplo de escalera en L rústica de tamaño medio con escalones de madera y contrahuellas de madera
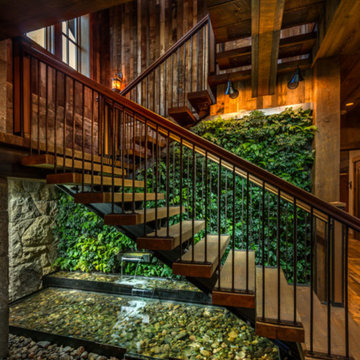
Entry hall with green living wall & fountain into pond.
Photography: VanceFox.com
Modelo de escalera en U rural sin contrahuella con escalones de madera
Modelo de escalera en U rural sin contrahuella con escalones de madera

Imagen de escalera en U rural con escalones de madera, contrahuellas de madera y barandilla de metal
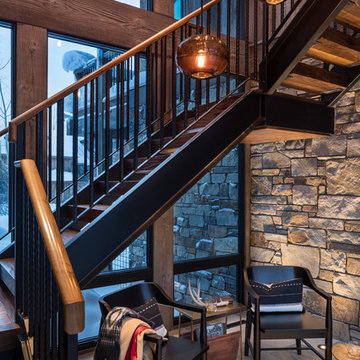
We love to collaborate, whenever and wherever the opportunity arises. For this mountainside retreat, we entered at a unique point in the process—to collaborate on the interior architecture—lending our expertise in fine finishes and fixtures to complete the spaces, thereby creating the perfect backdrop for the family of furniture makers to fill in each vignette. Catering to a design-industry client meant we sourced with singularity and sophistication in mind, from matchless slabs of marble for the kitchen and master bath to timeless basin sinks that feel right at home on the frontier and custom lighting with both industrial and artistic influences. We let each detail speak for itself in situ.
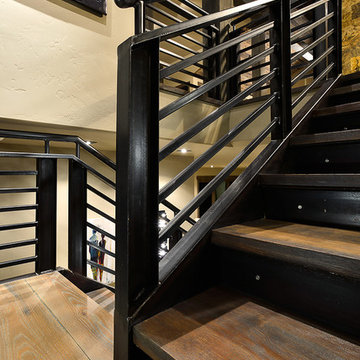
Modelo de escalera en U rural de tamaño medio con escalones de madera, contrahuellas de metal y barandilla de cable
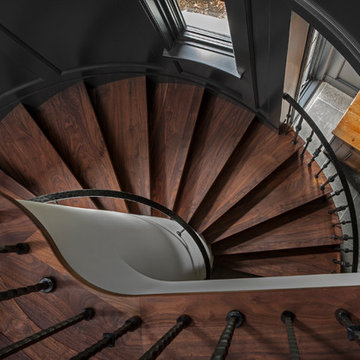
Ejemplo de escalera de caracol rústica grande con escalones de madera, contrahuellas de madera y barandilla de metal
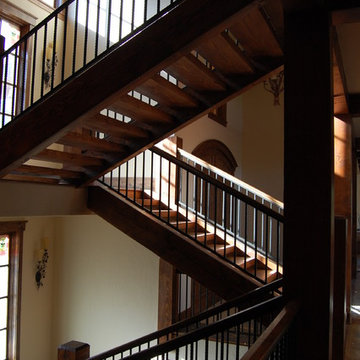
A rustic and contemporary custom staircase constructed with wood and steel. One of the main focal points in the home.
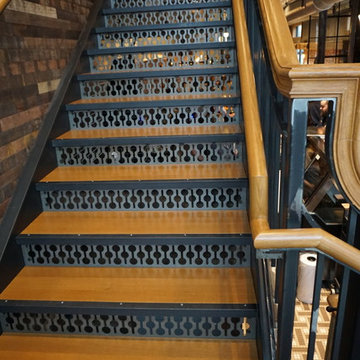
Suburban Steel Supply Company
Foto de escalera en L rural de tamaño medio con escalones de metal, contrahuellas de madera y barandilla de varios materiales
Foto de escalera en L rural de tamaño medio con escalones de metal, contrahuellas de madera y barandilla de varios materiales
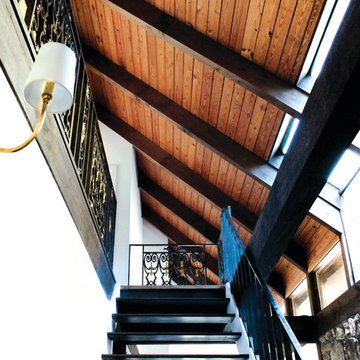
photo by KRUSHgraphics
Diseño de escalera recta rural de tamaño medio con escalones de metal
Diseño de escalera recta rural de tamaño medio con escalones de metal
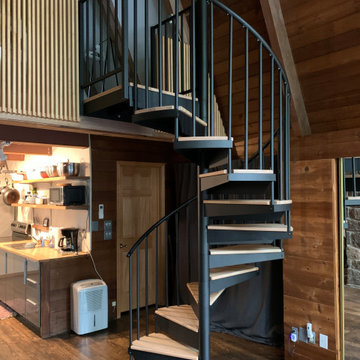
Spiral staircase. We replaced the old one because it did not meet current stair codes. Salter Spiral staircase kit.
Modelo de escalera de caracol rural de tamaño medio con escalones de madera, contrahuellas de metal y barandilla de metal
Modelo de escalera de caracol rural de tamaño medio con escalones de madera, contrahuellas de metal y barandilla de metal
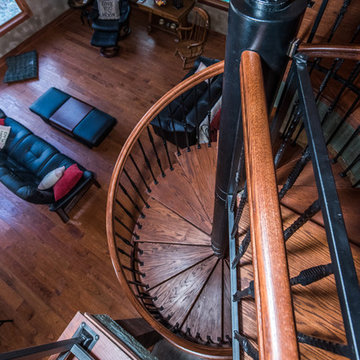
The spiral builds on top of itself keeping the staircase to a small circle that doesn't lack any detail.
Imagen de escalera de caracol rural grande con escalones de madera y contrahuellas de metal
Imagen de escalera de caracol rural grande con escalones de madera y contrahuellas de metal
614 fotos de escaleras rústicas negras
1
