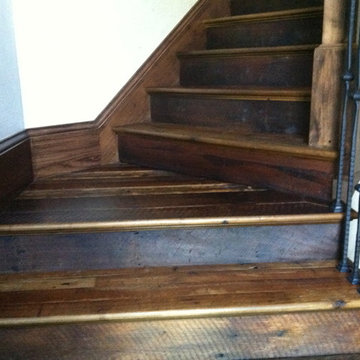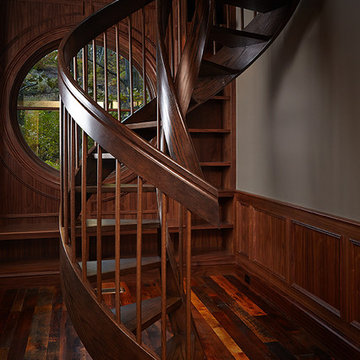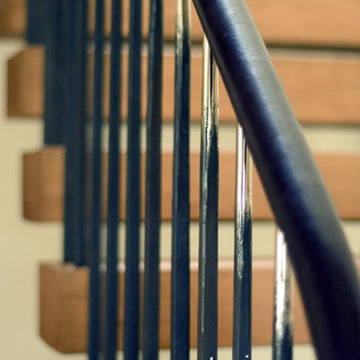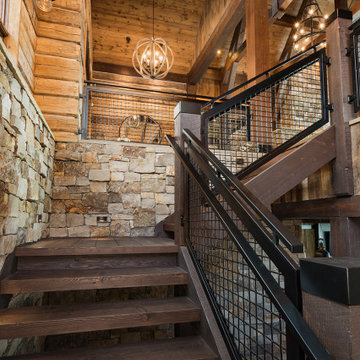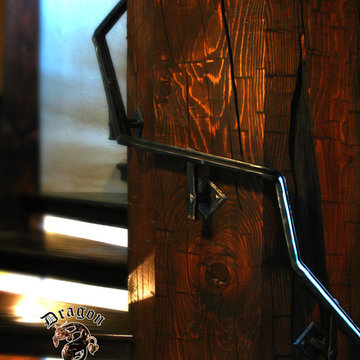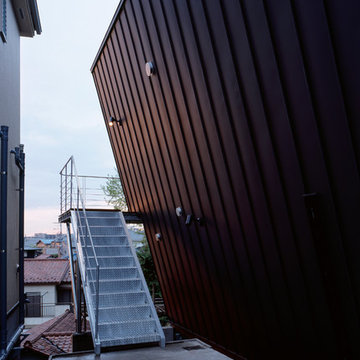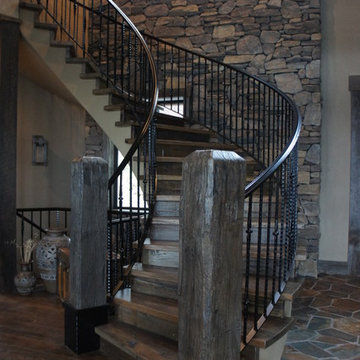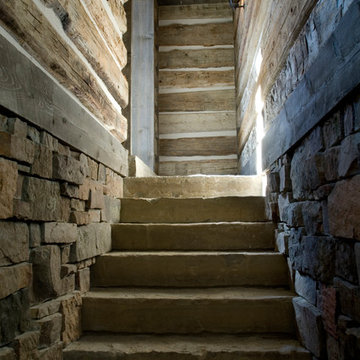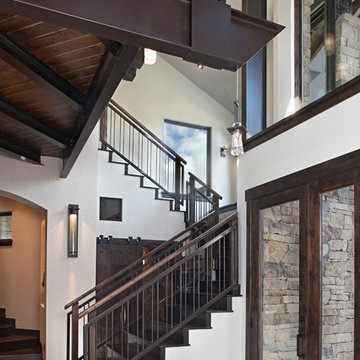614 fotos de escaleras rústicas negras
Filtrar por
Presupuesto
Ordenar por:Popular hoy
141 - 160 de 614 fotos
Artículo 1 de 3
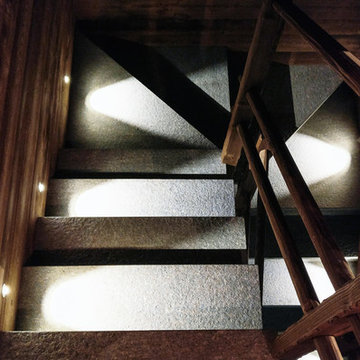
Ejemplo de escalera en U rústica de tamaño medio con escalones de mármol, contrahuellas de mármol y barandilla de madera
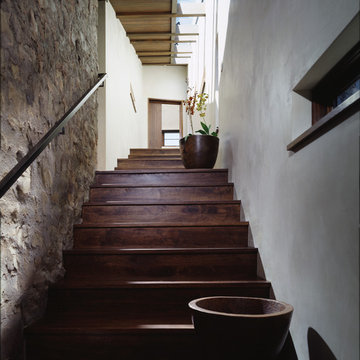
Interior Design- Studio Frank
Architect- Larry Yaw (CCY Architects)
Construction- James Hughes
Lighting Designer- Lisa Fisher and Patrick Quigley (PBQA)
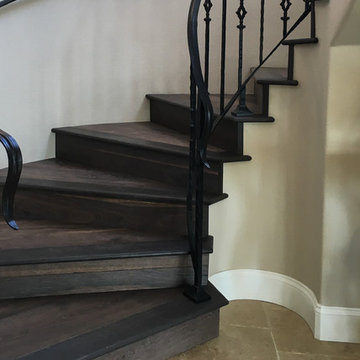
Johannes Brahms began his career as a musician in his youth and rose to prominence as a composer in the latter half of his career. He is often considered the successor to Beethoven. The 11.5” wide Brahms oak hardwood floors feature elegant bowtie pegs, a high color variation, sand blasted and wire brushed. These engineered floors are sturdy enough to handle children and even large pets.
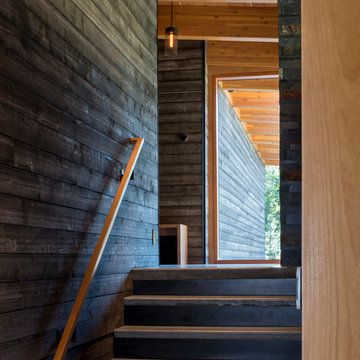
Photography: Eirik Johnson
Ejemplo de escalera recta rústica de tamaño medio con escalones de madera y contrahuellas de metal
Ejemplo de escalera recta rústica de tamaño medio con escalones de madera y contrahuellas de metal
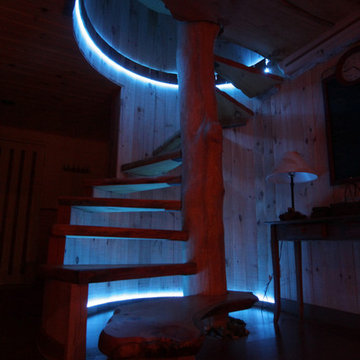
18 Ft Maple tree with spiral slab treads.
Inspired but what is at hand.
Foto de escalera recta rural de tamaño medio sin contrahuella con escalones de madera y barandilla de madera
Foto de escalera recta rural de tamaño medio sin contrahuella con escalones de madera y barandilla de madera
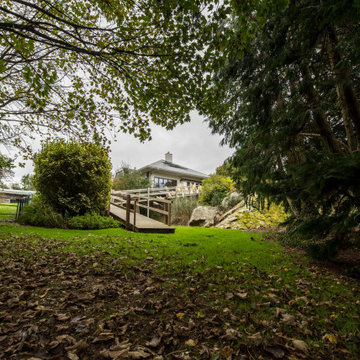
Foto de escalera rústica con barandilla de madera y madera
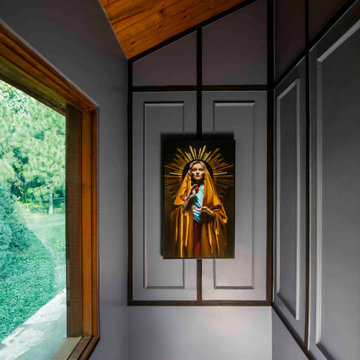
This 2.5-acre farmhouse set in Delhi’s Urban Sprawl, Chattarpur, is a weekend home for the family, who live in South of Delhi. The idea was to relish the landscaping and the waterbodies over the weekends which is a rare sight and a luxury in the city of Delhi. It is basically meant to be a home away from home over the weekends but at the same time they use it as a guest house for friends and extended family. They wanted a public and a private space within the house. In terms of the aesthetics the brief was extremely crisp. The idea was to convert this pre-built structure in to an Urban Swiss Chalet.
The 5000-square foot built up space is spread over 2 floors. Not only we decided to break it down into a guest floor and a private floor but we also broke it down into a winter floor and a summer floor keeping the 4 seasons in Delhi in mind.
The ground floor consists of an open plan with a kitchen, dining and living space. The living room was meant to be a dark, cosy space. We decided to create a fireplace within this space so it could be doubled as an entertaining space during the winter. The idea was create a very lived-in Swiss Chalet feel so it carries the mood of the structure inside. The morning light in the kitchen is lovely and it turns into a cosy breakfast place for the family to hang out and make breakfast together.
The bedroom being on the ground level is mostly used as a guest room. The base of this room was to choose a tone that complements the wooden log ceiling. We chose a muted sage green with tonal curtains.
The staircase to the first floor is made from reclaimed wood and the wall panelling also has reclaimed wood detailing. The walls are painted in a beautiful rich Blue Waltz.
The Living Room on the first floor was created directly overlooking the infinity pool. The living room is coupled with a lovely home office and a terrace overlooking the pond where ducks play merry. This entire space is meant for entertaining personal and private guests. The space has a very airy vibe with large glazing on all sides overlooking the pool on one side and the landscaping on the others. Basis of the composition takes dark colour, which is rare in decoration of Indian residences. Even though it was a daunting task complementing the dark elements, each corner has been thoughtfully and tastefully curated to bring a sense of new. This space exudes its own style and young personality.
The bedroom on the first floor is primarily used by the family members. The starting point for this space was the wall panelling leading to the artwork and then the customised bed linen to match the vibe of the artwork. Every unit of the bed linen has been customised by Sanjyt Syngh Design Studio.
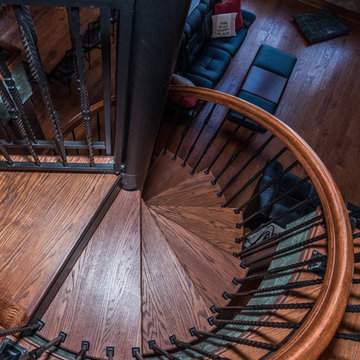
The metal balusters and steps are complemented by red oak step covers and an oak handrail.
Ejemplo de escalera de caracol rústica grande con escalones de madera y contrahuellas de metal
Ejemplo de escalera de caracol rústica grande con escalones de madera y contrahuellas de metal
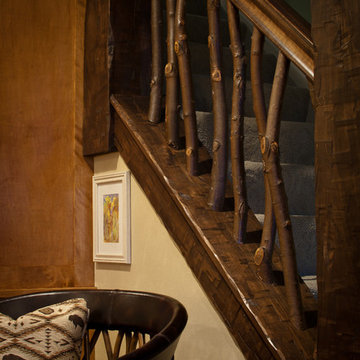
We created rustic charm on this stairwell by adding textured beams and rails in place of traditional stair posts. Interior Design by Sarah Bernardy-Broman of Sarah Bernardy Design, LLC
Photography by Kurt Moses
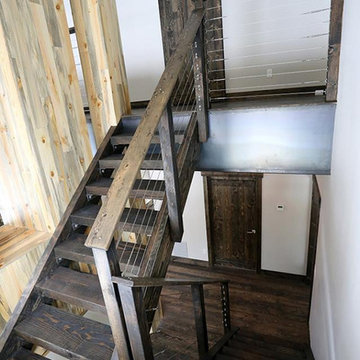
Need solid timber treads? Oh yeah we do that too.
Diseño de escalera suspendida rústica grande con escalones de madera
Diseño de escalera suspendida rústica grande con escalones de madera
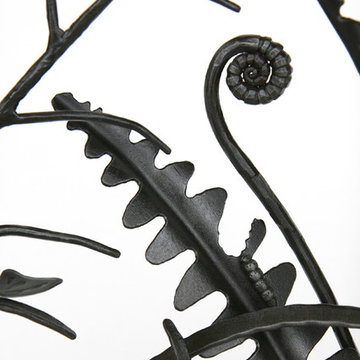
Fern segment of North Woods Spiral Staircase. Notice caterpillar chewing a bit of fern. Forging by Jeff Benson.
Photo by Jane Benson.
Diseño de escalera de caracol rural de tamaño medio con escalones de madera y contrahuellas de madera
Diseño de escalera de caracol rural de tamaño medio con escalones de madera y contrahuellas de madera
614 fotos de escaleras rústicas negras
8
