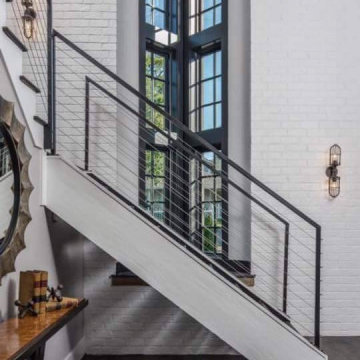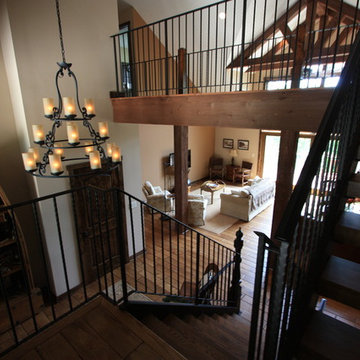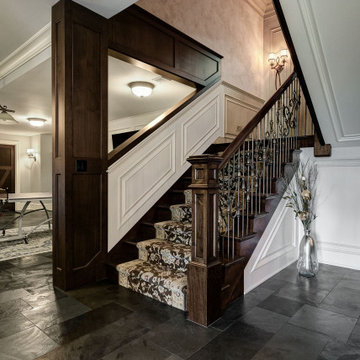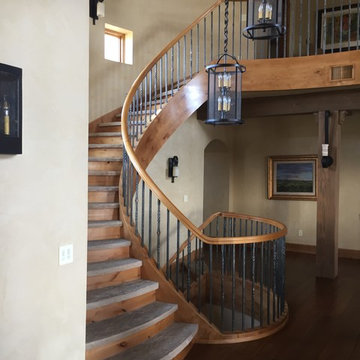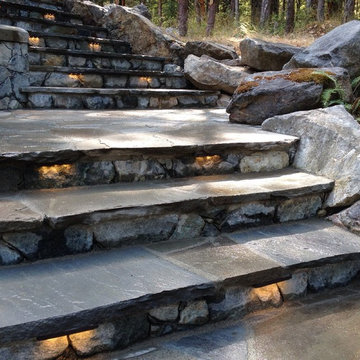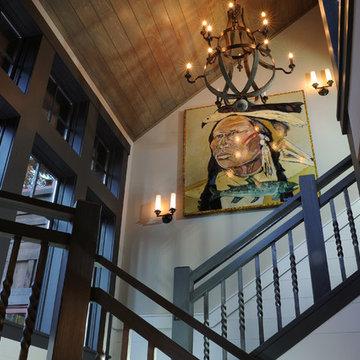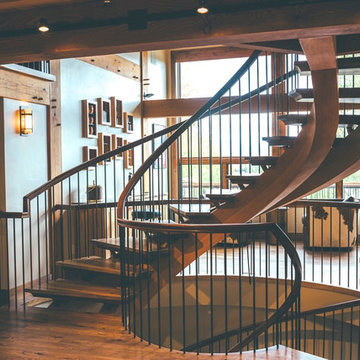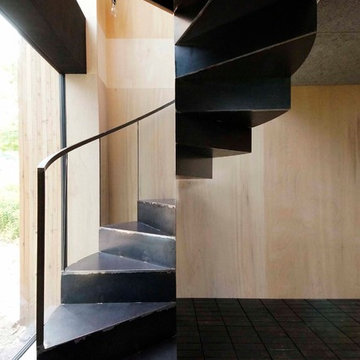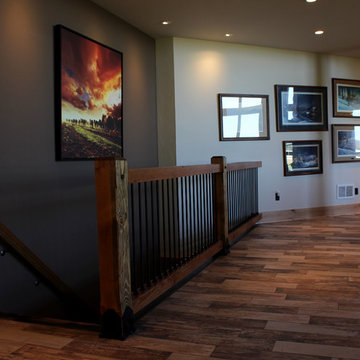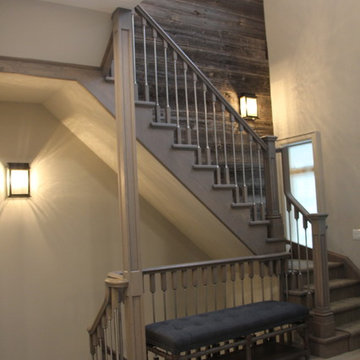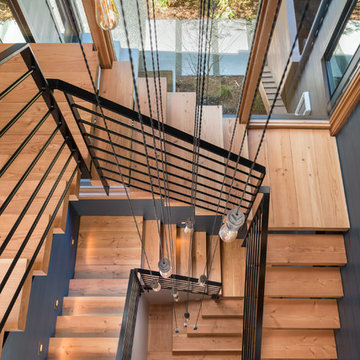614 fotos de escaleras rústicas negras
Filtrar por
Presupuesto
Ordenar por:Popular hoy
121 - 140 de 614 fotos
Artículo 1 de 3
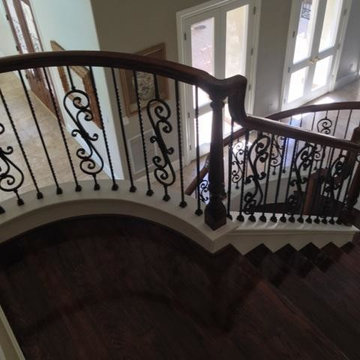
For the Shaheen remodel we removed the half “pony” walls and installed “over the post” 6210 Railing. We also removed the half wall on the right lower section - extending the treads all the way to the adjacent wall and eliminating the narrow gap between the lower section and the upper section of stairs.
We removed the laminate flooring on the treads and installed 5/4 “1inch” Solid Oak treads and Painted Risers.
Additionally we took out the wrought iron balcony rail on the 2nd floor and installed wood newels and rail to match the new stairs. With our PC 4/4 double twist balusters, our PC 8/1 24” single twist balusters and our PC 22/3 small thick scroll balusters, all with our Midnight Bronze finish.
We also installed new 5” Wide Oak Plank flooring on the 2nd floor landing area, stained and finished all a Regal Cherry Color with Gloss Polyurethane finish with white risers and skirts.
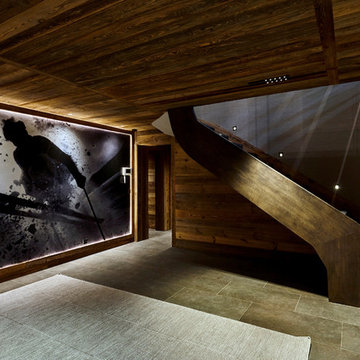
Couloir au niveau du sous-sol, escalier en métal à limon latéral. Sol en carrelage. Photo rétro-éclairée avec encadrement vieux-bois.
Modelo de escalera recta rural de tamaño medio sin contrahuella con escalones de madera
Modelo de escalera recta rural de tamaño medio sin contrahuella con escalones de madera
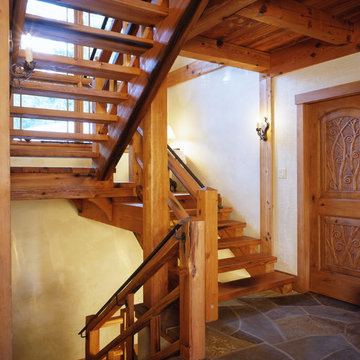
Peter Powles
Modelo de escalera en U rural grande sin contrahuella con escalones de madera y barandilla de madera
Modelo de escalera en U rural grande sin contrahuella con escalones de madera y barandilla de madera
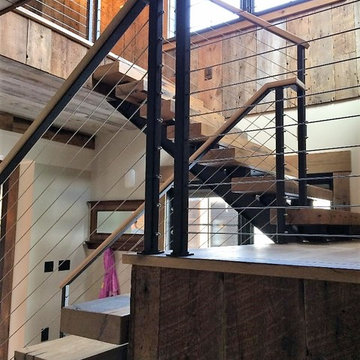
To begin this staircase we used two I- Beams that function as the stringers of the staircase, which hold the wood treads.
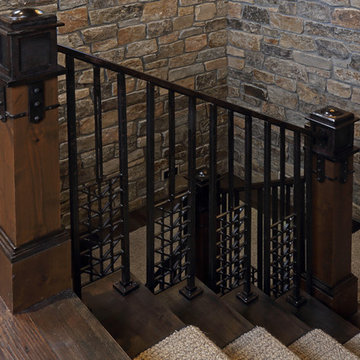
Shooting Star Photography
Ejemplo de escalera en U rústica grande con escalones enmoquetados, contrahuellas enmoquetadas y barandilla de varios materiales
Ejemplo de escalera en U rústica grande con escalones enmoquetados, contrahuellas enmoquetadas y barandilla de varios materiales
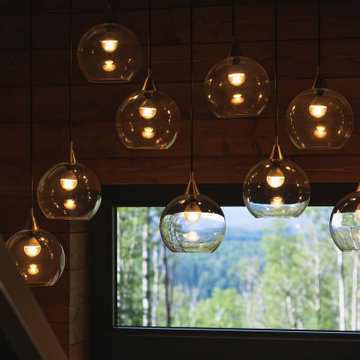
Imagen de escalera en U rústica de tamaño medio sin contrahuella con escalones de madera, barandilla de metal y madera
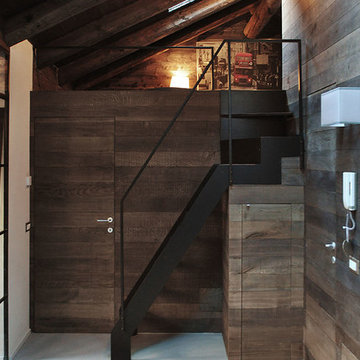
SCALA. Scala interna in ferro verniciato che porta al soppalco inteso come piccolo rifugio, boiserie in legno massello tinto nei toni del grigio con porta a scomparsa tutto realizzato su misura.
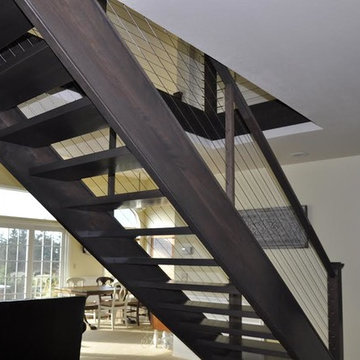
Modelo de escalera suspendida rústica de tamaño medio sin contrahuella con escalones de madera y barandilla de varios materiales
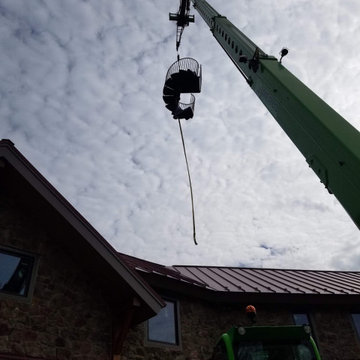
Diseño de escalera de caracol rural grande con escalones de metal, contrahuellas de metal y barandilla de metal
614 fotos de escaleras rústicas negras
7
