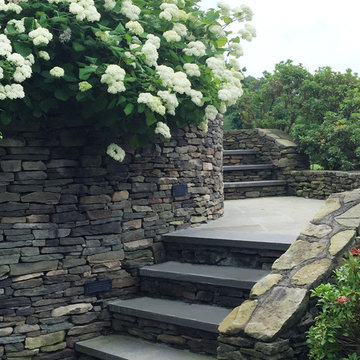21.901 fotos de escaleras
Filtrar por
Presupuesto
Ordenar por:Popular hoy
41 - 60 de 21.901 fotos
Artículo 1 de 2
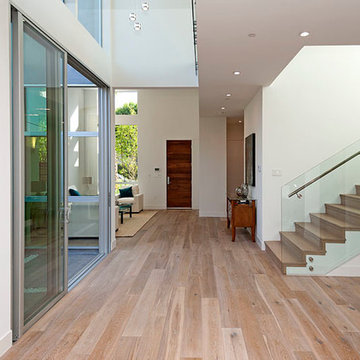
Ejemplo de escalera actual de tamaño medio con escalones con baldosas y contrahuellas de madera
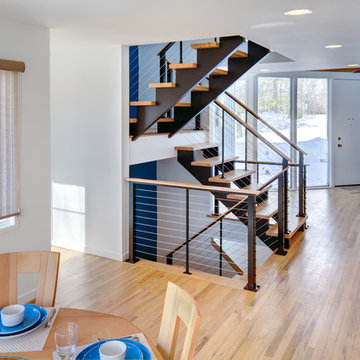
This dramatic and open staircase replaced a dark and enclosed multi story stairway. This gorgeous see through staircase is made of wood and steel and was part of a larger home remodel in Ann Arbor.
Steve Kuzma Photography
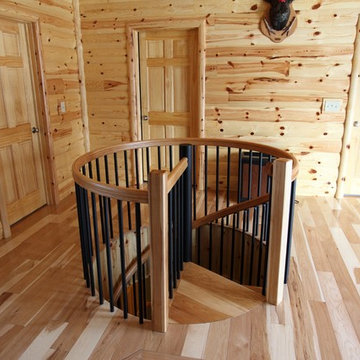
This homeowner chose from our variety of wood species to find the right match for their wood paneled interior.
Modelo de escalera de caracol clásica pequeña con escalones de madera
Modelo de escalera de caracol clásica pequeña con escalones de madera
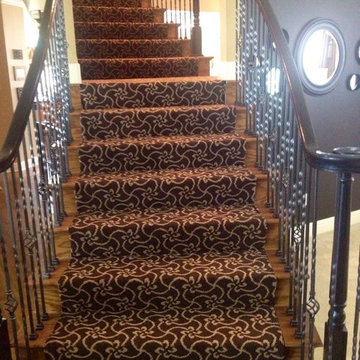
Imagen de escalera curva actual de tamaño medio con escalones enmoquetados y contrahuellas enmoquetadas
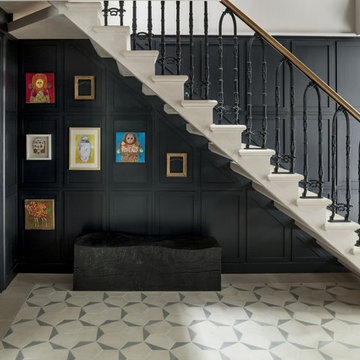
Stone staircase leading to basement. open treads portland limestone.
Diseño de escalera recta tradicional de tamaño medio
Diseño de escalera recta tradicional de tamaño medio
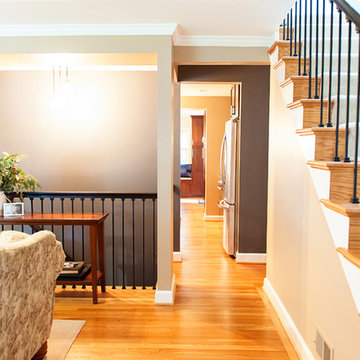
Rashmi Pappu Photography
Foto de escalera recta tradicional renovada grande con escalones de madera y contrahuellas de madera
Foto de escalera recta tradicional renovada grande con escalones de madera y contrahuellas de madera
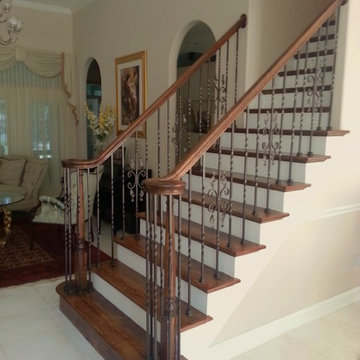
This is an after photo of the staircase. The pattern of the wrought iron balusters is unique, stylish, and adds elegance to the home.
Ejemplo de escalera recta tradicional de tamaño medio con escalones de madera, contrahuellas de madera pintada y barandilla de metal
Ejemplo de escalera recta tradicional de tamaño medio con escalones de madera, contrahuellas de madera pintada y barandilla de metal
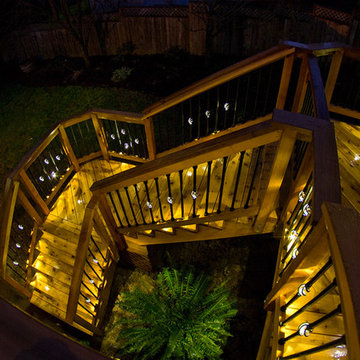
Outdoor staircase is illuminated with diamond pattern basket balusters. Providing a safety and a pretty view of the stairs
Ejemplo de escalera en L clásica de tamaño medio con escalones de madera y contrahuellas de madera
Ejemplo de escalera en L clásica de tamaño medio con escalones de madera y contrahuellas de madera

Wood stairway with redwood built-in shelving, wood paneled ceiling, mid-century wall sconce in mid-century-modern home in Berkeley, California - Photo by Bruce Damonte.
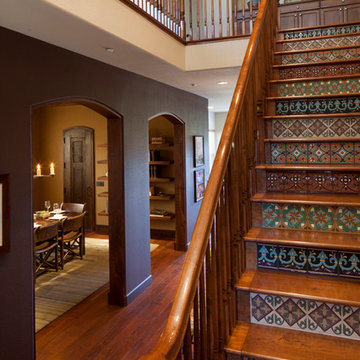
ASID Design Excellence First Place Residential – Best Individual Room (Traditional): This dining room was created by Michael Merrill Design Studio to reflect the client’s desire for having a gracious and warm space based on a Santa Fe aesthetic. We worked closely with her to create the custom staircase she envisioned.
Photos © Paul Dyer Photography
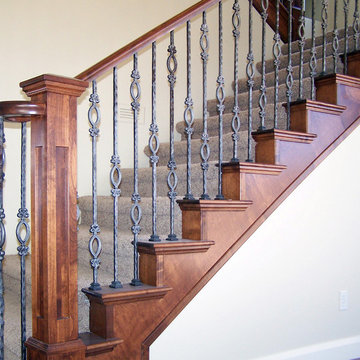
Titan Architectural Products, LLC dba Titan Stairs of Utah
Imagen de escalera recta clásica de tamaño medio con escalones enmoquetados y contrahuellas enmoquetadas
Imagen de escalera recta clásica de tamaño medio con escalones enmoquetados y contrahuellas enmoquetadas
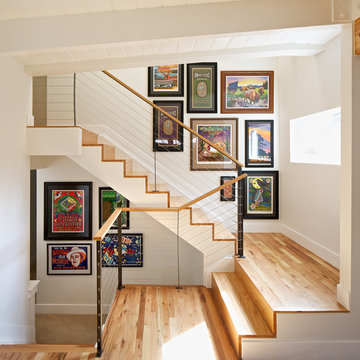
DAVID LAUER PHOTOGRAPHY
Foto de escalera en U moderna de tamaño medio con escalones de madera y contrahuellas de madera
Foto de escalera en U moderna de tamaño medio con escalones de madera y contrahuellas de madera

Photo by Alan Tansey
This East Village penthouse was designed for nocturnal entertaining. Reclaimed wood lines the walls and counters of the kitchen and dark tones accent the different spaces of the apartment. Brick walls were exposed and the stair was stripped to its raw steel finish. The guest bath shower is lined with textured slate while the floor is clad in striped Moroccan tile.
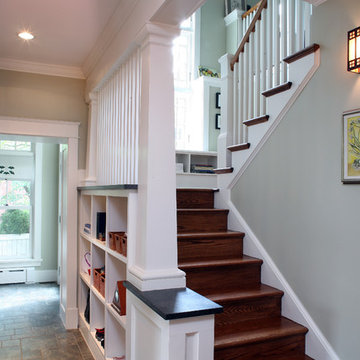
Imagen de escalera en U de estilo americano de tamaño medio con escalones de madera, contrahuellas de madera y barandilla de madera
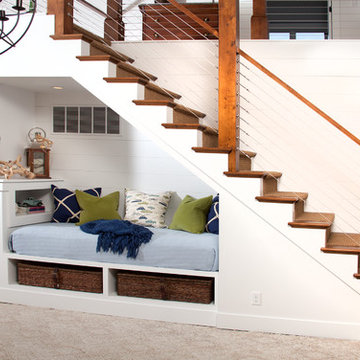
Barry Elz Photography
Diseño de escalera recta marinera de tamaño medio con escalones de madera y contrahuellas de madera pintada
Diseño de escalera recta marinera de tamaño medio con escalones de madera y contrahuellas de madera pintada
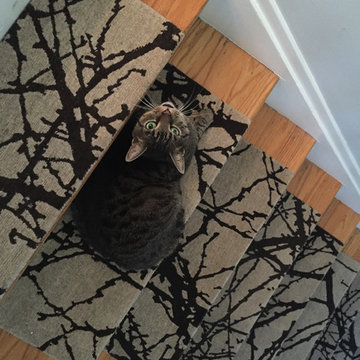
This design was inspired by the dark branches of Barberry bushes in winter seen against the white snow.
They are hand knotted in Nepal at 100 knots in pure un-dyed black sheep, (which is truly a dark expresso brown) and light Himalayan natural sheep tone (very light grey beige). The design includes six different pieces which can be arranged to form a complete picture or randomly placed for an all-over effect.
These can be custom ordered in "true" black and white, rather than in our natural un-dyed tones. Adhesive mesh is supplied with each order.
12 steps for 1,125.
single stesp for $98
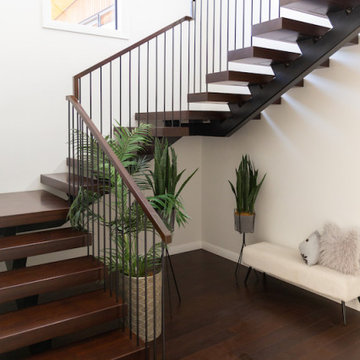
This floating staircase was a different style from the usual Stairworks design. The owner wanted us to design, fabricate and install the steel and the treads, so our in-house staircase designer drew everything out. Because the owner has strong ties to China, he had everything sent away in order for the treads to be manufactured there. What made this tricky was that there wasn’t any extra material so we had to be very careful with our quantities when we were finishing the floating staircase build.
The treads have LED light strips underneath as well as a high polish, which give it a beautiful finish. The only challenge is that the darker wood and higher polish can sometimes show scratches more easily.
The stairs have a somewhat mid-century modern feel due to the square handrail and the Stairworks exclusive round spindle balustrade. This style of metal balustrade is one of our specialties as the fixing has been developed over the last year closely with our engineer allowing for there to be no fixings shown on the bottom of the tread while still achieving all engineering requirements.
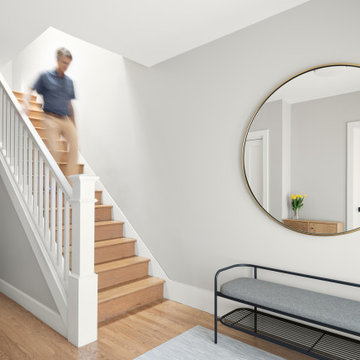
An Open Light Filled Main Entry Stair Case
Ejemplo de escalera clásica renovada de tamaño medio
Ejemplo de escalera clásica renovada de tamaño medio

Vertical timber posts that allow for light but also allow protection. Nice design feature to give personality to a stair balustrade.
Diseño de escalera en U contemporánea de tamaño medio con escalones de madera y barandilla de madera
Diseño de escalera en U contemporánea de tamaño medio con escalones de madera y barandilla de madera
21.901 fotos de escaleras
3
