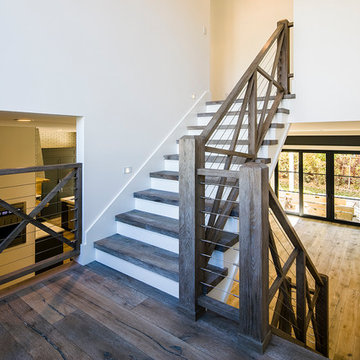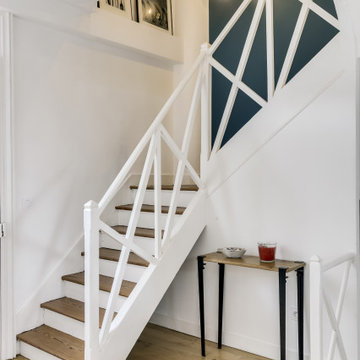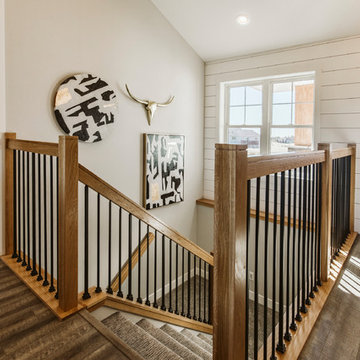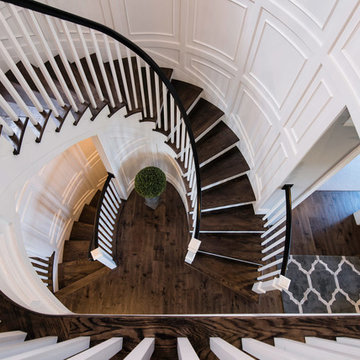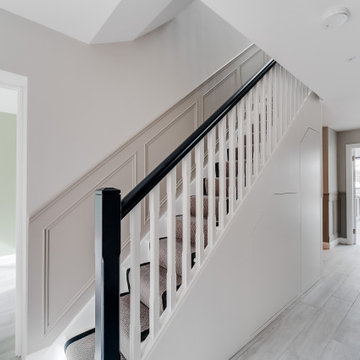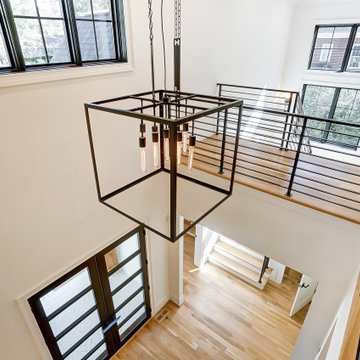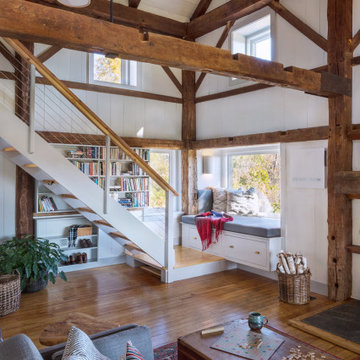11.821 fotos de escaleras de estilo de casa de campo
Filtrar por
Presupuesto
Ordenar por:Popular hoy
301 - 320 de 11.821 fotos
Artículo 1 de 2
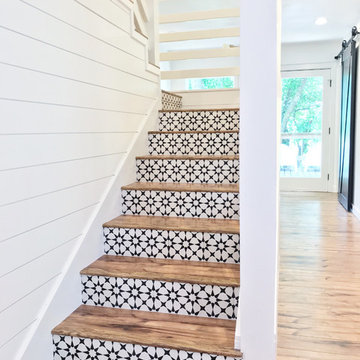
We moved the original stairs in the house to make room for a full bathroom upstairs. Then added cement tile to the stairs.
Modelo de escalera curva de estilo de casa de campo de tamaño medio con escalones de madera pintada, contrahuellas de madera y barandilla de madera
Modelo de escalera curva de estilo de casa de campo de tamaño medio con escalones de madera pintada, contrahuellas de madera y barandilla de madera
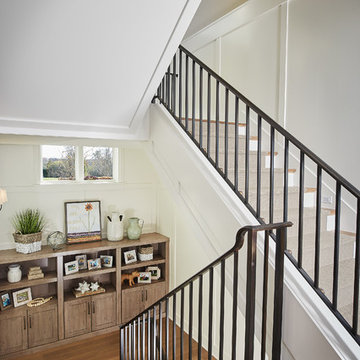
Photographer: Ashley Avila Photography
Builder: Colonial Builders - Tim Schollart
Interior Designer: Laura Davidson
This large estate house was carefully crafted to compliment the rolling hillsides of the Midwest. Horizontal board & batten facades are sheltered by long runs of hipped roofs and are divided down the middle by the homes singular gabled wall. At the foyer, this gable takes the form of a classic three-part archway.
Going through the archway and into the interior, reveals a stunning see-through fireplace surround with raised natural stone hearth and rustic mantel beams. Subtle earth-toned wall colors, white trim, and natural wood floors serve as a perfect canvas to showcase patterned upholstery, black hardware, and colorful paintings. The kitchen and dining room occupies the space to the left of the foyer and living room and is connected to two garages through a more secluded mudroom and half bath. Off to the rear and adjacent to the kitchen is a screened porch that features a stone fireplace and stunning sunset views.
Occupying the space to the right of the living room and foyer is an understated master suite and spacious study featuring custom cabinets with diagonal bracing. The master bedroom’s en suite has a herringbone patterned marble floor, crisp white custom vanities, and access to a his and hers dressing area.
The four upstairs bedrooms are divided into pairs on either side of the living room balcony. Downstairs, the terraced landscaping exposes the family room and refreshment area to stunning views of the rear yard. The two remaining bedrooms in the lower level each have access to an en suite bathroom.
Encuentra al profesional adecuado para tu proyecto
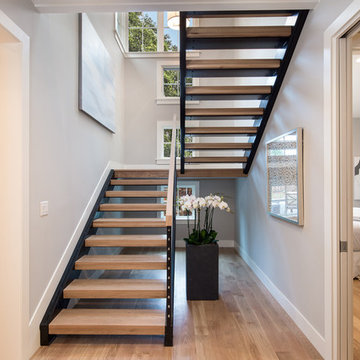
Brightroom SF - Marcell Puzsar Photography
Modelo de escalera suspendida de estilo de casa de campo sin contrahuella con escalones de madera
Modelo de escalera suspendida de estilo de casa de campo sin contrahuella con escalones de madera
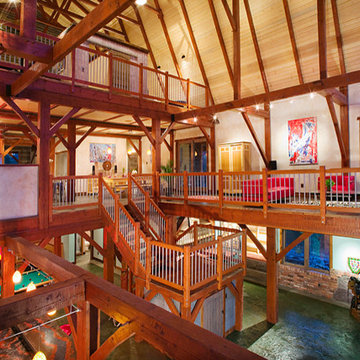
Timber frame builders Chris Neill and Dwayne Keim, along with investor Jacques Berten, had decided to build a spectacular, 4,000-square-foot timber frame barn home near Eureka, Montana. The timber barn was to combine the rustic charm of a barn home with a soaring, modern barn home interior that Neill describes as reminiscent of a “Soho barn loft.”
Photo by Gibeon Photography
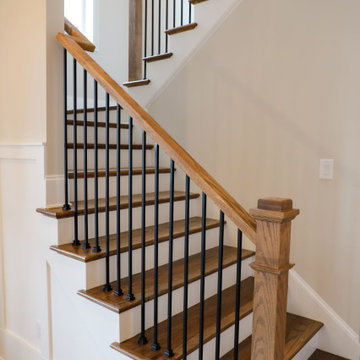
This handsome, three-car garage modern two-story farmhouse home was built on our client's lot in Northeast Georgia. The front entrance features a covered front porch with stone paved flooring and a vaulted wood inlaid ceiling.
The kitchen is equipped with polished stainless steel appliances. The family room was designed with a stacked-stone fireplace. There are hardwood floors throughout the living areas.
The master bedroom has a craftsmen tray ceiling. The master bath features his-and- hers vanities, a walk-in shower and separate tub. The home has a bonus room on the second floor. The outdoor living space includes a covered patio with an outdoor fireplace.
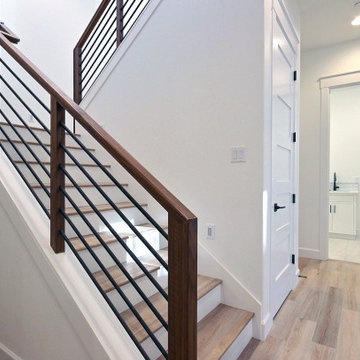
This Beautiful Multi-Story Modern Farmhouse Features a Master On The Main & A Split-Bedroom Layout • 5 Bedrooms • 4 Full Bathrooms • 1 Powder Room • 3 Car Garage • Vaulted Ceilings • Den • Large Bonus Room w/ Wet Bar • 2 Laundry Rooms • So Much More!
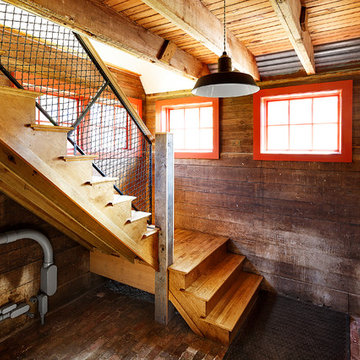
Stairway in renovated barn. Several original materials incorporated into the renovation.
Foto de escalera en L campestre de tamaño medio con escalones de madera, contrahuellas de madera y barandilla de varios materiales
Foto de escalera en L campestre de tamaño medio con escalones de madera, contrahuellas de madera y barandilla de varios materiales
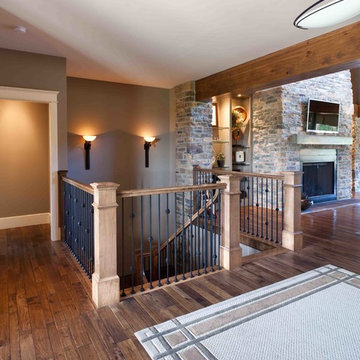
This custom home built in Hershey, PA received the 2010 Custom Home of the Year Award from the Home Builders Association of Metropolitan Harrisburg. An upscale home perfect for a family features an open floor plan, three-story living, large outdoor living area with a pool and spa, and many custom details that make this home unique.
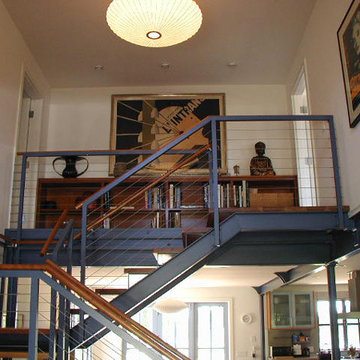
This bright, open 2 story gallery space serves as the house entry. A new stairway made of cherry wood and steel makes a dramatic entry focal point and leads up to the second story.
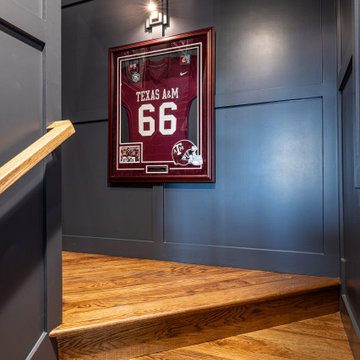
The entry to this man cave is as moody as it gets. The dark painted wall paneling contrasts the hardwood flooring. Small wall sconces in an antique brass finish light up our clients college memorabilia, making the stairway a walk down memory lane.
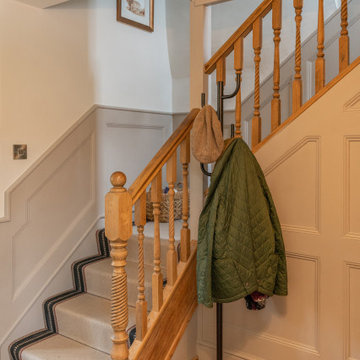
Modelo de escalera en L de estilo de casa de campo pequeña con escalones enmoquetados, contrahuellas enmoquetadas, barandilla de madera y panelado
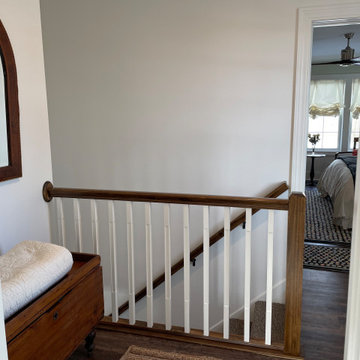
Completely gutted the 2nd level of the old farm house. Added two bathrooms including a very large master suite with a large walk in closet. Wainscot in the master bedroom. Lots of tile in the master bathroom. Freestanding tub in master bathroom. Large painted trim thoughout. LVP flooring on the entire 2nd level. New railing on the stairs.
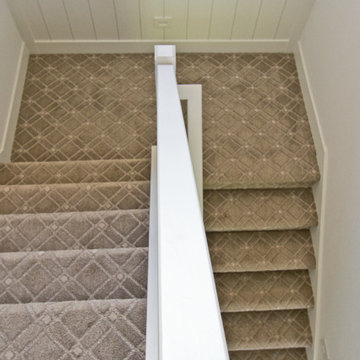
Pattern Staircase carpet from Anderson Tuftex in color Earl Gray
Foto de escalera en U de estilo de casa de campo con escalones enmoquetados, contrahuellas enmoquetadas, barandilla de madera y boiserie
Foto de escalera en U de estilo de casa de campo con escalones enmoquetados, contrahuellas enmoquetadas, barandilla de madera y boiserie
11.821 fotos de escaleras de estilo de casa de campo
16
