2.496 fotos de escaleras de estilo de casa de campo con escalones de madera
Filtrar por
Presupuesto
Ordenar por:Popular hoy
1 - 20 de 2496 fotos
Artículo 1 de 3

Mike Kaskel
Diseño de escalera en L de estilo de casa de campo de tamaño medio con escalones de madera, contrahuellas de madera pintada y barandilla de madera
Diseño de escalera en L de estilo de casa de campo de tamaño medio con escalones de madera, contrahuellas de madera pintada y barandilla de madera

Chicago Home Photos
Barrington, IL
Foto de escalera en U campestre de tamaño medio con escalones de madera y contrahuellas de madera pintada
Foto de escalera en U campestre de tamaño medio con escalones de madera y contrahuellas de madera pintada
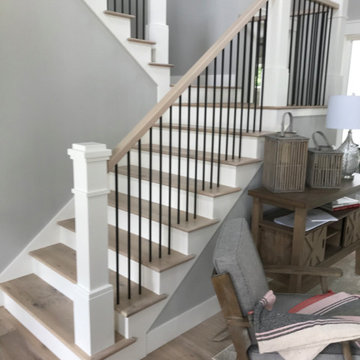
Farmhouse staircase
Imagen de escalera en U de estilo de casa de campo grande con escalones de madera, contrahuellas de madera pintada y barandilla de madera
Imagen de escalera en U de estilo de casa de campo grande con escalones de madera, contrahuellas de madera pintada y barandilla de madera

Modern Farmhouse stairs
Diseño de escalera en U campestre grande con escalones de madera, contrahuellas de madera pintada y barandilla de varios materiales
Diseño de escalera en U campestre grande con escalones de madera, contrahuellas de madera pintada y barandilla de varios materiales
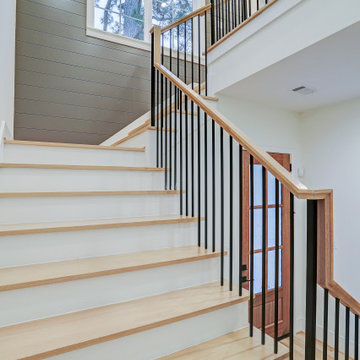
Diseño de escalera en U campestre grande con escalones de madera, contrahuellas de madera pintada, barandilla de madera y panelado
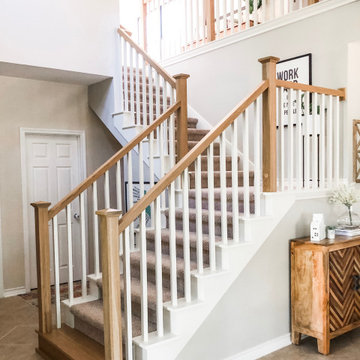
Stair Railing Modernization
Modelo de escalera en L campestre de tamaño medio con barandilla de madera, escalones de madera y contrahuellas de madera
Modelo de escalera en L campestre de tamaño medio con barandilla de madera, escalones de madera y contrahuellas de madera
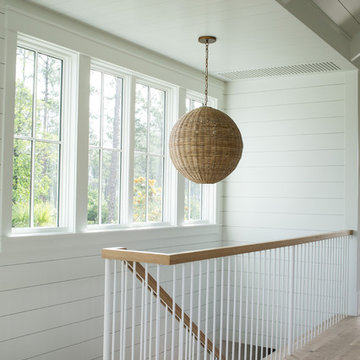
Ejemplo de escalera suspendida campestre de tamaño medio con escalones de madera y barandilla de varios materiales

Diseño de escalera en U de estilo de casa de campo de tamaño medio con escalones de madera, contrahuellas de madera pintada y barandilla de metal
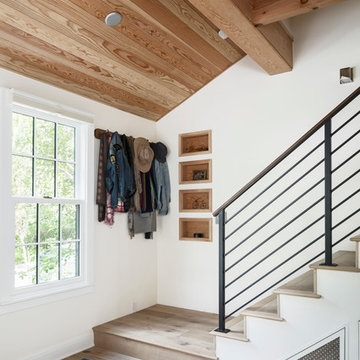
Modelo de escalera recta de estilo de casa de campo con escalones de madera, contrahuellas de madera y barandilla de metal
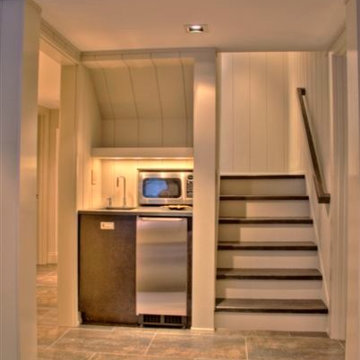
Foto de escalera recta campestre pequeña con escalones de madera y contrahuellas de madera pintada
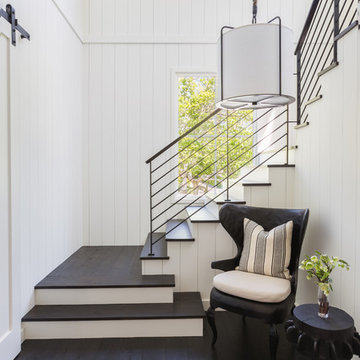
Alyssa Rosenheck
Foto de escalera en L campestre con escalones de madera y contrahuellas de madera pintada
Foto de escalera en L campestre con escalones de madera y contrahuellas de madera pintada
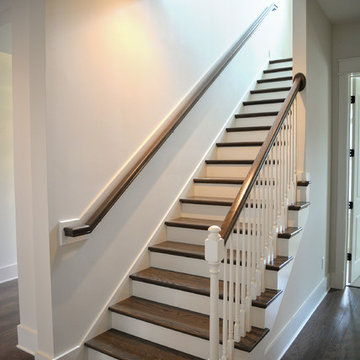
Foto de escalera en L campestre grande con escalones de madera y contrahuellas de madera pintada
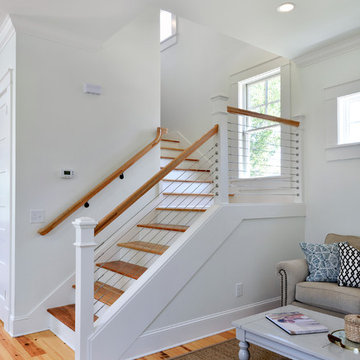
Foto de escalera en L de estilo de casa de campo de tamaño medio con escalones de madera, contrahuellas de madera pintada y barandilla de cable
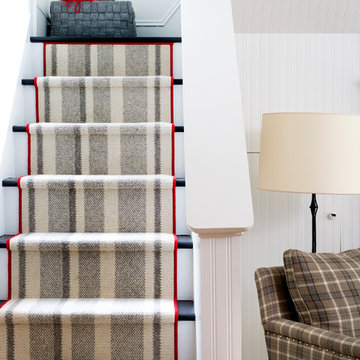
This 1850s farmhouse in the country outside NY underwent a dramatic makeover! Dark wood molding was painted white, shiplap added to the walls, wheat-colored grasscloth installed, and carpets torn out to make way for natural stone and heart pine flooring. We based the palette on quintessential American colors: red, white, and navy. Rooms that had been dark were filled with light and became the backdrop for cozy fabrics, wool rugs, and a collection of art and curios.
Photography: Stacy Zarin Goldberg
See this project featured in Home & Design Magazine here: http://www.homeanddesign.com/2016/12/21/farmhouse-fresh

Tyler Rippel Photography
Modelo de escalera suspendida de estilo de casa de campo extra grande sin contrahuella con escalones de madera
Modelo de escalera suspendida de estilo de casa de campo extra grande sin contrahuella con escalones de madera

A dramatic floating stair to the Silo Observation Room is supported by two antique timbers.
Robert Benson Photography
Diseño de escalera suspendida campestre extra grande con escalones de madera y contrahuellas de madera
Diseño de escalera suspendida campestre extra grande con escalones de madera y contrahuellas de madera
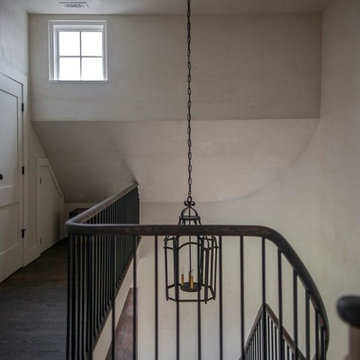
At the top of the stairs is a single dormer window while light pours up from below, accenting the texture of the plaster walls.
Photos: Scott Benedict, Practical(ly) Studios

library and reading area build into and under stairway.
Imagen de escalera en U campestre sin contrahuella con escalones de madera
Imagen de escalera en U campestre sin contrahuella con escalones de madera
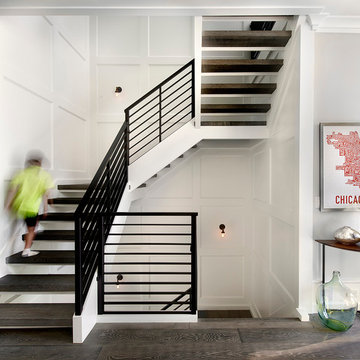
Elmhurst, IL Residence by
Charles Vincent George Architects
Photographs by
Tony Soluri
Imagen de escalera en U campestre sin contrahuella con escalones de madera y barandilla de metal
Imagen de escalera en U campestre sin contrahuella con escalones de madera y barandilla de metal
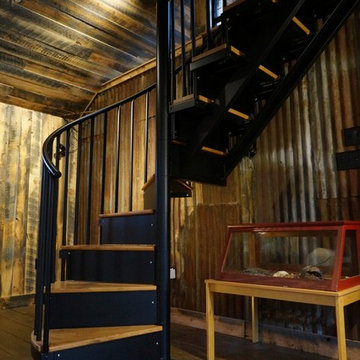
Custom fabricated steel 1/2 spiral staircase.
Pete Cooper/Spring Creek Design
Imagen de escalera de caracol campestre de tamaño medio con escalones de madera y contrahuellas de metal
Imagen de escalera de caracol campestre de tamaño medio con escalones de madera y contrahuellas de metal
2.496 fotos de escaleras de estilo de casa de campo con escalones de madera
1