325 fotos de escaleras de estilo de casa de campo pequeñas
Filtrar por
Presupuesto
Ordenar por:Popular hoy
1 - 20 de 325 fotos
Artículo 1 de 3
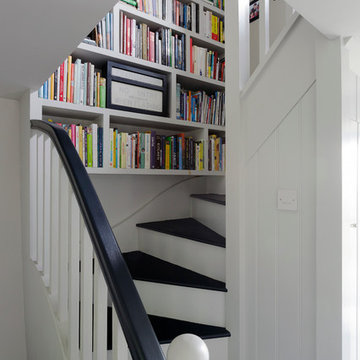
Cottage staircase
Modelo de escalera curva de estilo de casa de campo pequeña con escalones de madera y contrahuellas de madera pintada
Modelo de escalera curva de estilo de casa de campo pequeña con escalones de madera y contrahuellas de madera pintada
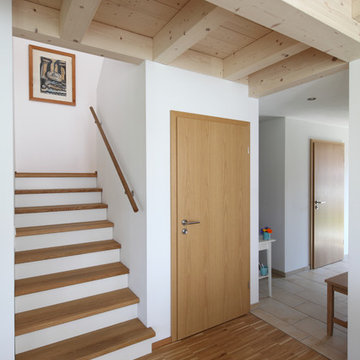
Nixdorf Fotografie
Foto de escalera recta campestre pequeña con escalones de madera y barandilla de madera
Foto de escalera recta campestre pequeña con escalones de madera y barandilla de madera
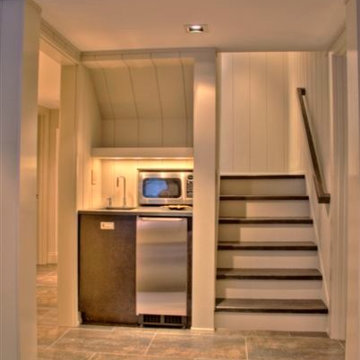
Foto de escalera recta campestre pequeña con escalones de madera y contrahuellas de madera pintada
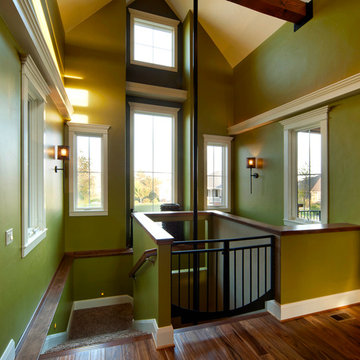
Phil Bell
Ejemplo de escalera en U de estilo de casa de campo pequeña con escalones enmoquetados y contrahuellas enmoquetadas
Ejemplo de escalera en U de estilo de casa de campo pequeña con escalones enmoquetados y contrahuellas enmoquetadas

Builder: Boone Construction
Photographer: M-Buck Studio
This lakefront farmhouse skillfully fits four bedrooms and three and a half bathrooms in this carefully planned open plan. The symmetrical front façade sets the tone by contrasting the earthy textures of shake and stone with a collection of crisp white trim that run throughout the home. Wrapping around the rear of this cottage is an expansive covered porch designed for entertaining and enjoying shaded Summer breezes. A pair of sliding doors allow the interior entertaining spaces to open up on the covered porch for a seamless indoor to outdoor transition.
The openness of this compact plan still manages to provide plenty of storage in the form of a separate butlers pantry off from the kitchen, and a lakeside mudroom. The living room is centrally located and connects the master quite to the home’s common spaces. The master suite is given spectacular vistas on three sides with direct access to the rear patio and features two separate closets and a private spa style bath to create a luxurious master suite. Upstairs, you will find three additional bedrooms, one of which a private bath. The other two bedrooms share a bath that thoughtfully provides privacy between the shower and vanity.
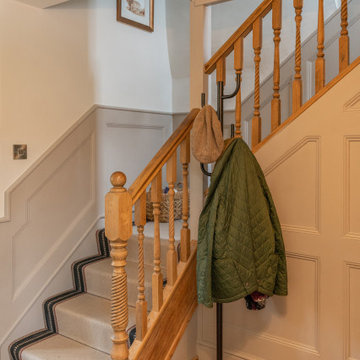
Modelo de escalera en L de estilo de casa de campo pequeña con escalones enmoquetados, contrahuellas enmoquetadas, barandilla de madera y panelado
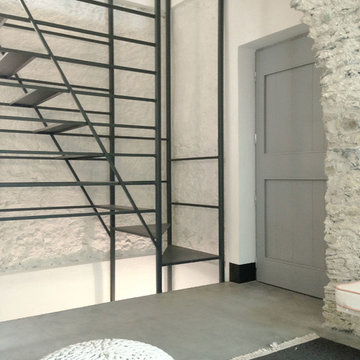
Foto de escalera recta de estilo de casa de campo pequeña sin contrahuella con escalones de metal
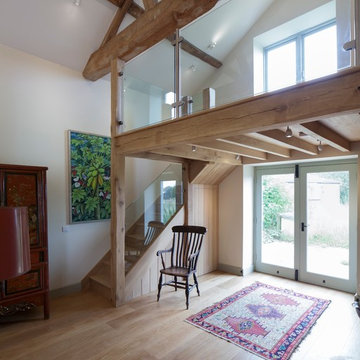
Foto de escalera en L campestre pequeña con escalones de madera y contrahuellas de madera
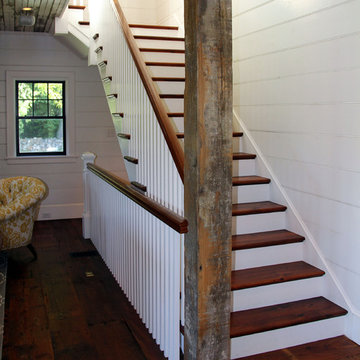
Todd Tully Danner, AIA, IIDA
Ejemplo de escalera en L de estilo de casa de campo pequeña con escalones de madera y contrahuellas de madera
Ejemplo de escalera en L de estilo de casa de campo pequeña con escalones de madera y contrahuellas de madera
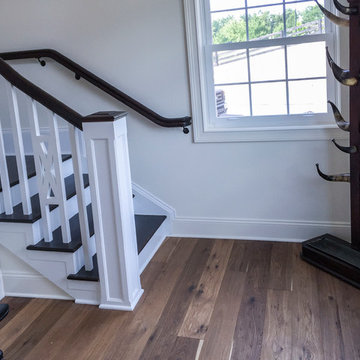
We had the wonderful opportunity to build this sophisticated staircase in one of the state-of-the-art Fitness Center
offered by a very discerning golf community in Loudoun County; we demonstrate with this recent sample our superior
craftsmanship and expertise in designing and building this fine custom-crafted stairway. Our design/manufacturing
team was able to bring to life blueprints provided to the selected builder; it matches perfectly the designer’s goal to
create a setting of refined and relaxed elegance. CSC 1976-2020 © Century Stair Company ® All rights reserved.
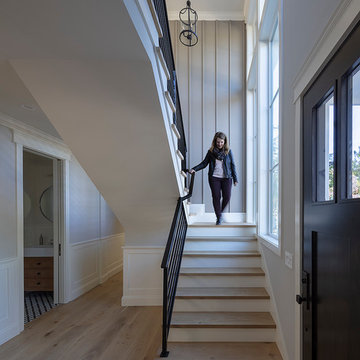
Architecture & Interior Design By Arch Studio, Inc.
Photography by Eric Rorer
Imagen de escalera en U de estilo de casa de campo pequeña con escalones de madera, contrahuellas de madera y barandilla de metal
Imagen de escalera en U de estilo de casa de campo pequeña con escalones de madera, contrahuellas de madera y barandilla de metal
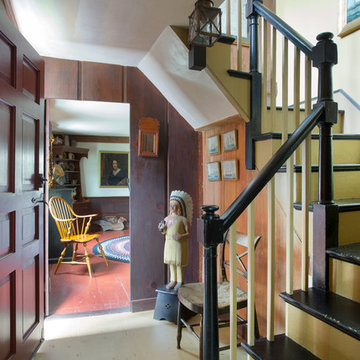
The historic restoration of this First Period Ipswich, Massachusetts home (c. 1686) was an eighteen-month project that combined exterior and interior architectural work to preserve and revitalize this beautiful home. Structurally, work included restoring the summer beam, straightening the timber frame, and adding a lean-to section. The living space was expanded with the addition of a spacious gourmet kitchen featuring countertops made of reclaimed barn wood. As is always the case with our historic renovations, we took special care to maintain the beauty and integrity of the historic elements while bringing in the comfort and convenience of modern amenities. We were even able to uncover and restore much of the original fabric of the house (the chimney, fireplaces, paneling, trim, doors, hinges, etc.), which had been hidden for years under a renovation dating back to 1746.
Winner, 2012 Mary P. Conley Award for historic home restoration and preservation
You can read more about this restoration in the Boston Globe article by Regina Cole, “A First Period home gets a second life.” http://www.bostonglobe.com/magazine/2013/10/26/couple-rebuild-their-century-home-ipswich/r2yXE5yiKWYcamoFGmKVyL/story.html
Photo Credit: Eric Roth
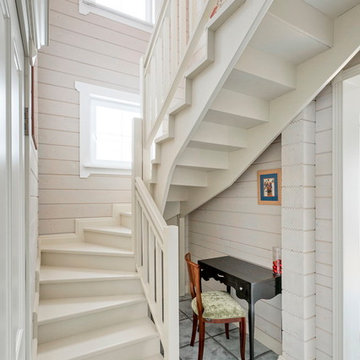
Diseño de escalera en U de estilo de casa de campo pequeña con escalones de madera y contrahuellas de madera
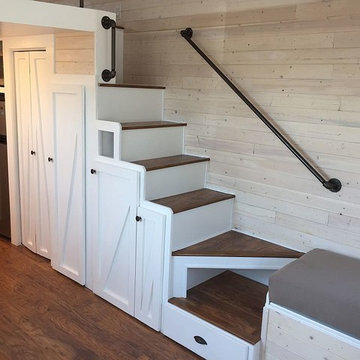
Tiny house storage stairs includes washer/dryer hookups, room for hanging clothes and more. Every bit of space is used.
Modelo de escalera campestre pequeña
Modelo de escalera campestre pequeña
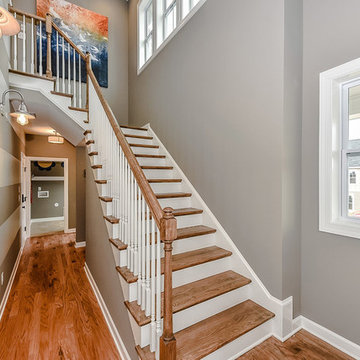
Introducing the Courtyard Collection at Sonoma, located near Ballantyne in Charlotte. These 51 single-family homes are situated with a unique twist, and are ideal for people looking for the lifestyle of a townhouse or condo, without shared walls. Lawn maintenance is included! All homes include kitchens with granite counters and stainless steel appliances, plus attached 2-car garages. Our 3 model homes are open daily! Schools are Elon Park Elementary, Community House Middle, Ardrey Kell High. The Hanna is a 2-story home which has everything you need on the first floor, including a Kitchen with an island and separate pantry, open Family/Dining room with an optional Fireplace, and the laundry room tucked away. Upstairs is a spacious Owner's Suite with large walk-in closet, double sinks, garden tub and separate large shower. You may change this to include a large tiled walk-in shower with bench seat and separate linen closet. There are also 3 secondary bedrooms with a full bath with double sinks.
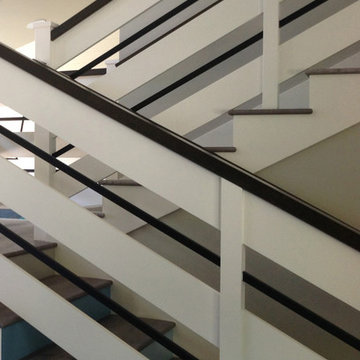
Modelo de escalera en U campestre pequeña con escalones de madera, contrahuellas de madera y barandilla de varios materiales
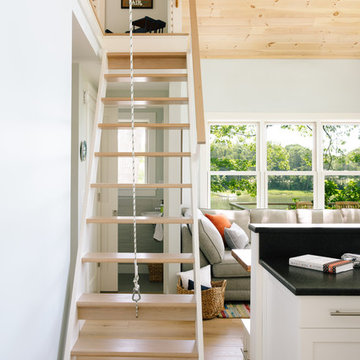
Integrity from Marvin Windows and Doors open this tiny house up to a larger-than-life ocean view.
Foto de escalera recta campestre pequeña sin contrahuella con escalones de madera y barandilla de madera
Foto de escalera recta campestre pequeña sin contrahuella con escalones de madera y barandilla de madera
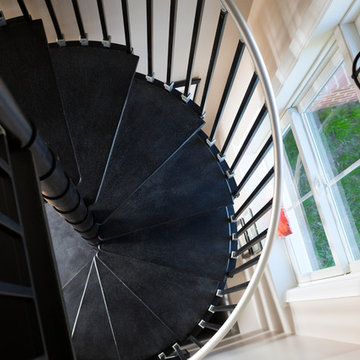
Stacy Zarin-Goldberg
Modelo de escalera de caracol de estilo de casa de campo pequeña sin contrahuella con escalones de madera pintada
Modelo de escalera de caracol de estilo de casa de campo pequeña sin contrahuella con escalones de madera pintada
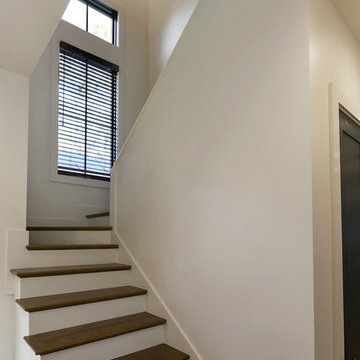
Foto de escalera en U campestre pequeña con escalones de madera y contrahuellas de madera
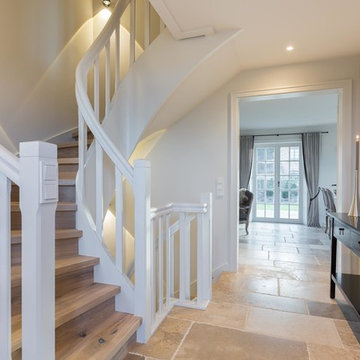
www.immofoto-sylt.de
Ejemplo de escalera curva de estilo de casa de campo pequeña con escalones de madera pintada, contrahuellas de madera pintada y barandilla de madera
Ejemplo de escalera curva de estilo de casa de campo pequeña con escalones de madera pintada, contrahuellas de madera pintada y barandilla de madera
325 fotos de escaleras de estilo de casa de campo pequeñas
1