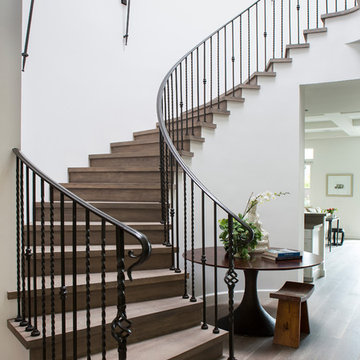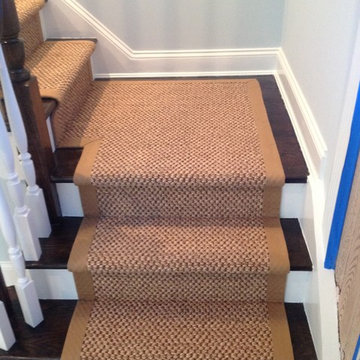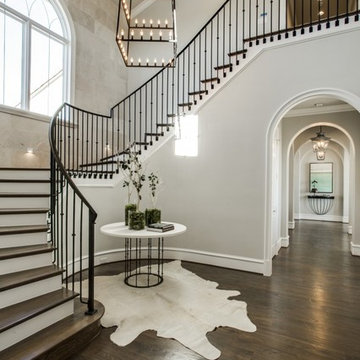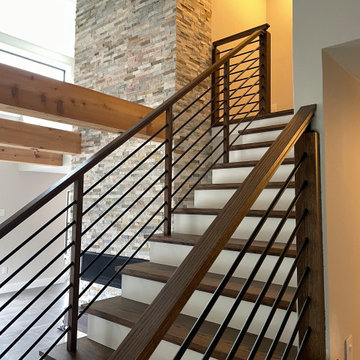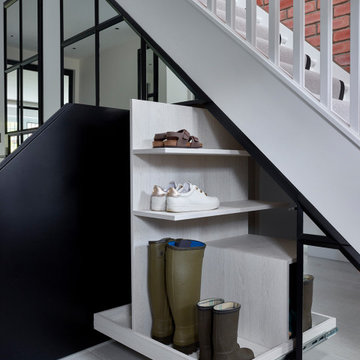37.328 fotos de escaleras clásicas renovadas
Filtrar por
Presupuesto
Ordenar por:Popular hoy
141 - 160 de 37.328 fotos
Artículo 1 de 2
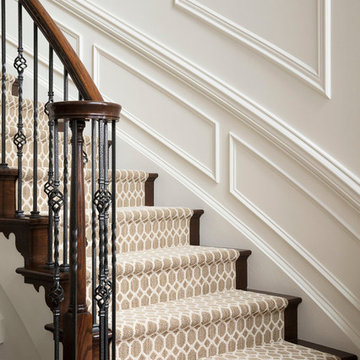
A close up photo showing the picture molding that was added throughout the entry. We used a gloss paint on the molding and walls to provide a cohesive sleek look. The geometric stair runner adds to the contemporary feel. Each stair tread was covered with carpet separately to align the pattern.
Photo Credit:Tracey Brown-Paper Camera
Additional photos at www.trishalbanointeriors.com
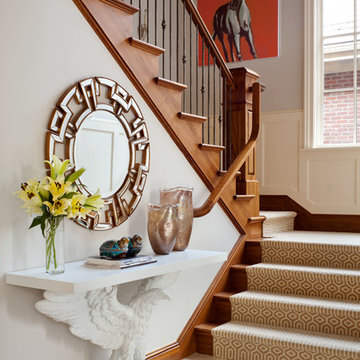
The aesthetically exciting decor and the patterned carpet stair runner finish off this chic entryway. Home interiors curated by Andrea Schumacher Interiors in Denver, CO.
Photo credit: Emily Redfield
Encuentra al profesional adecuado para tu proyecto
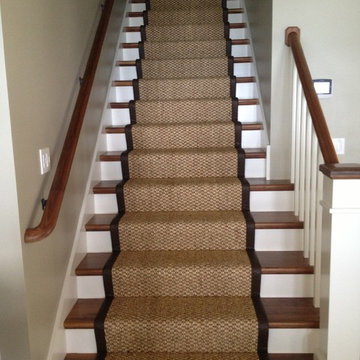
Natural sisal stair runner on simple straight stairs. Distressed leather wide binding applied to edges.
Imagen de escalera recta tradicional renovada de tamaño medio con escalones de madera y contrahuellas de madera
Imagen de escalera recta tradicional renovada de tamaño medio con escalones de madera y contrahuellas de madera
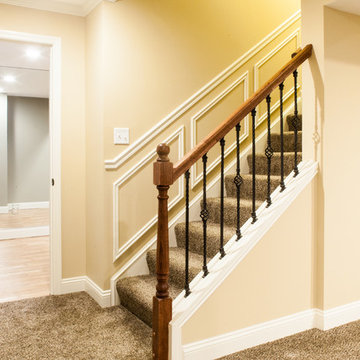
This 3 year old house with a completely unfinished open-plan basement, gets a large u-shaped bar, media room, game area, home gym, full bathroom and storage.
Extensive use of woodwork, stone, tile, lighting and glass transformed this space into a luxuriously useful retreat.
Jason Snyder photography

This grand 2 story open foyer has an eye catching curved staircase with a patterned carpet runner, dark treads and dark stained handrail. A round center hall walnut table graces the space and is visually balanced by the orb "globe" style hanging pendant fixture above it. The patterned oval rug plays homage to the coffered ceiling above and aids in bringing ones eye up to this beautifully designed space.
The living room with it's comfortable yet elegant furnishings and curved wall sconces with petite shades are also seen from the center hall. Off of the living room one can see a glimpse of the hallway's "curved" coffered ceiling, the console table with globe and wooden sculptures. The contemporary painting above the console's table brings everything together culminating into an elegant and welcoming environment.
Philadelphia Magazine August 2014 issue to showcase its beauty and excellence.
Photo by Alicia's Art, LLC
RUDLOFF Custom Builders, is a residential construction company that connects with clients early in the design phase to ensure every detail of your project is captured just as you imagined. RUDLOFF Custom Builders will create the project of your dreams that is executed by on-site project managers and skilled craftsman, while creating lifetime client relationships that are build on trust and integrity.
We are a full service, certified remodeling company that covers all of the Philadelphia suburban area including West Chester, Gladwynne, Malvern, Wayne, Haverford and more.
As a 6 time Best of Houzz winner, we look forward to working with you on your next project.
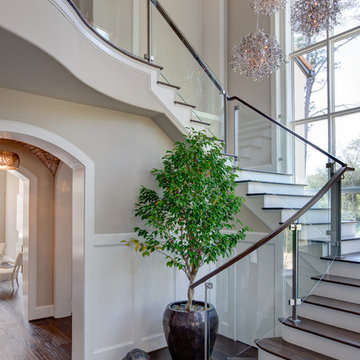
Connie Anderson Photography
Modelo de escalera clásica renovada con escalones de madera, contrahuellas de madera pintada y barandilla de vidrio
Modelo de escalera clásica renovada con escalones de madera, contrahuellas de madera pintada y barandilla de vidrio
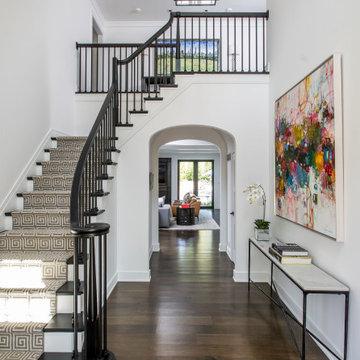
An intimate understanding of the clients led to the immaculate renovation of this Baltimore County project by Penza Bailey Architects. After conducting a feasibility study to assist the clients in selecting the right home, the firm got to work, removing traditional trim and dated finishes to craft a contemporary retreat. In addition to cosmetic upgrades, the home received a four-foot addition to expand the living and dining rooms, now with expansive windows overlooking the new resort style pool, cabana, and complementing pool house perfect for summer gatherings or solo swims. Inside, a four-foot expansion enhances the open-concept floor plan. Contemporary finishes, like the wide plank flooring, outfit the more casual office located in the pool house and complement the main home’s aesthetic.
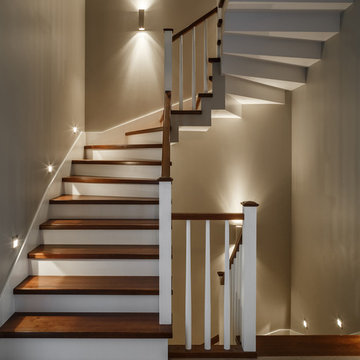
Diseño de escalera en U tradicional renovada con escalones de madera, barandilla de madera y contrahuellas de madera pintada
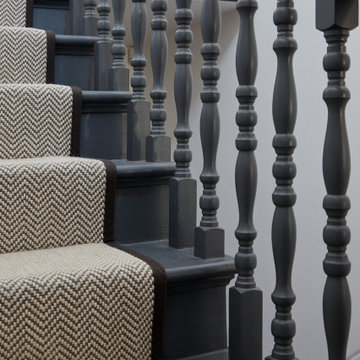
Ejemplo de escalera clásica renovada de tamaño medio con escalones de madera pintada, contrahuellas enmoquetadas y barandilla de madera
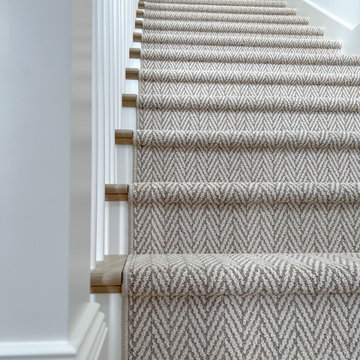
Updated staircase with white balusters and white oak handrails, herringbone-patterned stair runner in taupe and cream, and ornate but airy moulding details.
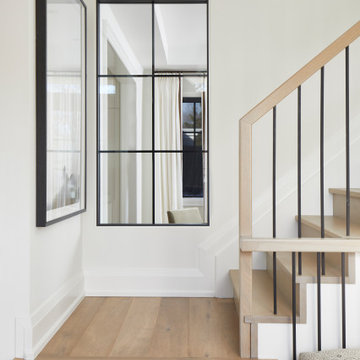
Diseño de escalera en L tradicional renovada de tamaño medio con escalones de madera, contrahuellas de madera y barandilla de madera
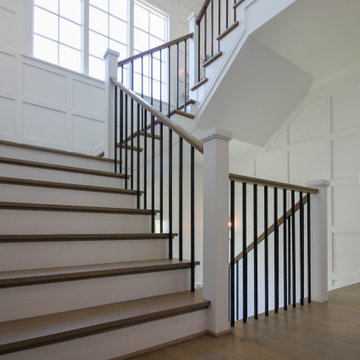
Properly spaced round-metal balusters and simple/elegant white square newels make a dramatic impact in this four-level home. Stain selected for oak treads and handrails match perfectly the gorgeous hardwood floors and complement the white wainscoting throughout the house. CSC 1976-2021 © Century Stair Company ® All rights reserved.
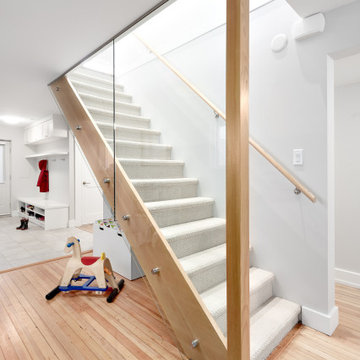
Diseño de escalera recta clásica renovada de tamaño medio con escalones enmoquetados, contrahuellas de vidrio y barandilla de madera
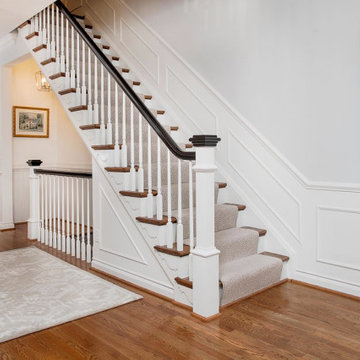
Transitional staircase on medium hardwood flooring with carpeted treads and risers, painted white wood balusters and painted black wood railings.
Ejemplo de escalera recta clásica renovada con escalones enmoquetados, contrahuellas enmoquetadas, barandilla de madera y boiserie
Ejemplo de escalera recta clásica renovada con escalones enmoquetados, contrahuellas enmoquetadas, barandilla de madera y boiserie
37.328 fotos de escaleras clásicas renovadas
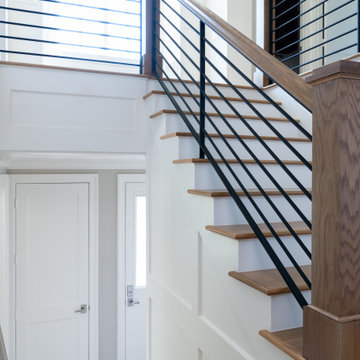
The patterned floor tile was repeated on the Laundry Room backsplash. White wainscoting in the stairwell is functional and creates visual interest
Foto de escalera en L tradicional renovada con escalones de madera, contrahuellas de madera, barandilla de metal y boiserie
Foto de escalera en L tradicional renovada con escalones de madera, contrahuellas de madera, barandilla de metal y boiserie
8
