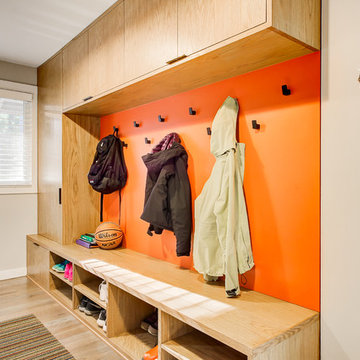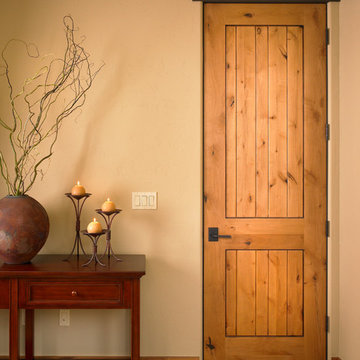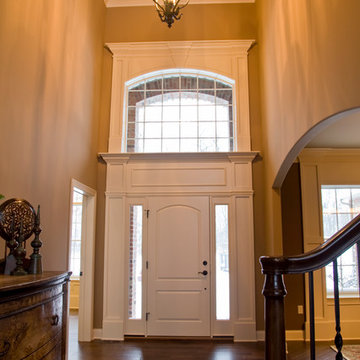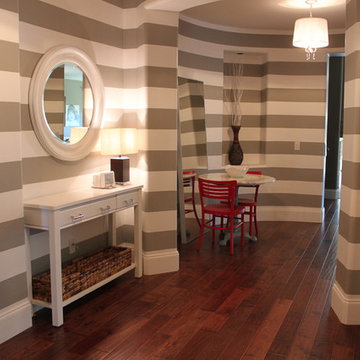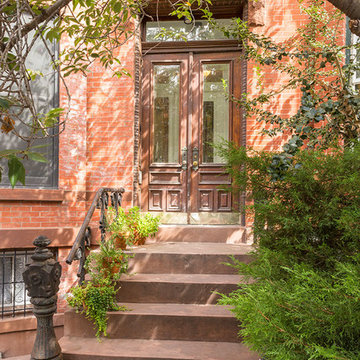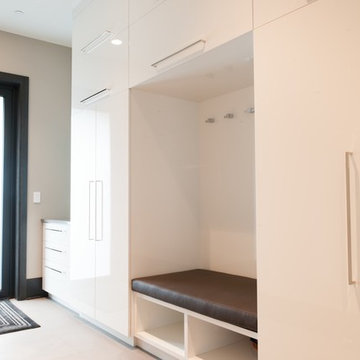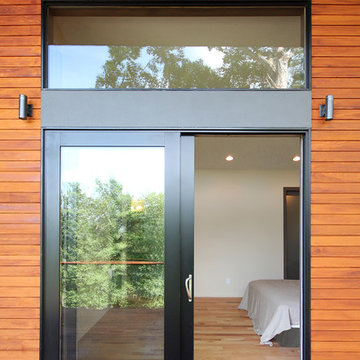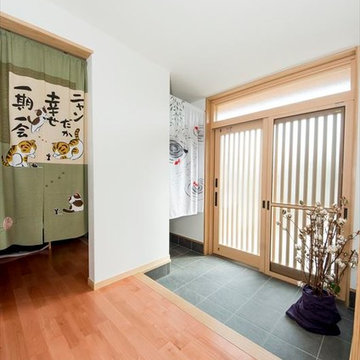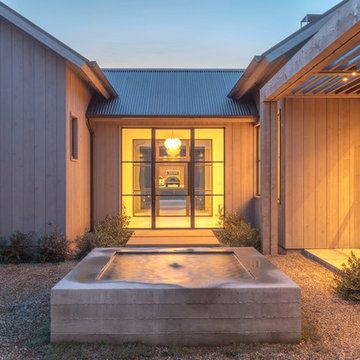6.998 fotos de entradas naranjas
Filtrar por
Presupuesto
Ordenar por:Popular hoy
201 - 220 de 6998 fotos
Artículo 1 de 2
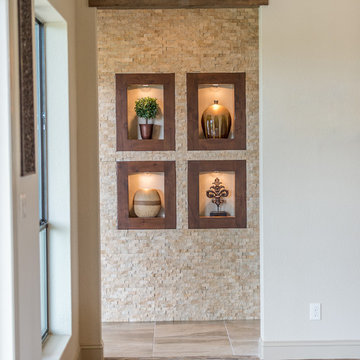
A hill country farmhouse at 3,181 square feet and situated in the Texas hill country of New Braunfels, in the neighborhood of Copper Ridge, with only a fifteen minute drive north to Canyon Lake. Three key features to the exterior are the use of board and batten walls, reclaimed brick, and exposed rafter tails. On the inside it’s the wood beams, reclaimed wood wallboards, and tile wall accents that catch the eye around every corner of this three-bedroom home. Windows across each side flood the large kitchen and great room with natural light, offering magnificent views out both the front and the back of the home.
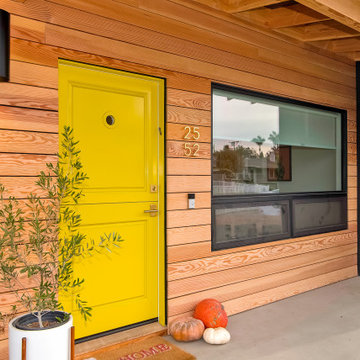
yellow front door,
Modelo de puerta principal vintage de tamaño medio con paredes negras, puerta tipo holandesa y puerta amarilla
Modelo de puerta principal vintage de tamaño medio con paredes negras, puerta tipo holandesa y puerta amarilla
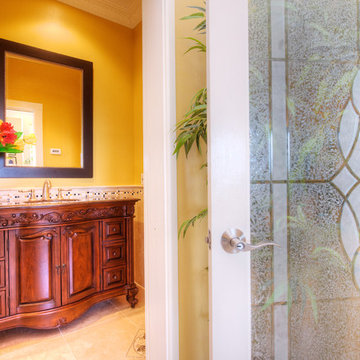
Located on a private quiet cul-de-sac on 0.6 acres of mostly level land with beautiful views of San Francisco Bay and Richmond Bridges, this spacious 6,119 square foot home was expanded and remodeled in 2010, featuring a 742 square foot 3-car garage with ample storage, 879 square foot covered outdoor limestone patios with overhead heat lamps, 800+ square foot limestone courtyard with fire pit, 2,400+ square foot paver driveway for parking 8 cars or basket ball court, a large black pool with hot tub and water fall. Living room with marble fireplace, wood paneled library with fireplace and built-in bookcases, spacious kitchen with 2 Subzero wine coolers, 3 refrigerators, 2 freezers, 2 microwave ovens, 2 islands plus eating bar, elegant dining room opening into the covered outdoor limestone dining patio; luxurious master suite with fireplace, vaulted ceilings, slate balconies with decorative iron railing and 2 custom maple cabinet closets; master baths with Jacuzzi tub, steam shower and electric radiant floors. Other features include a gym, a pool house with sauna and half bath, an office with separate entrance, ample storage, built-in stereo speakers, alarm and fire detector system and outdoor motion detector lighting.

This front entry door is 48" wide and features a 36" tall Stainless Steel Handle. It is a 3 lite door with white laminated glass, while the sidelite is done in clear glass. It is painted in a burnt orange color on the outside, while the interior is painted black.
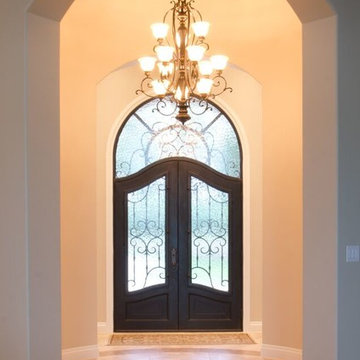
Modelo de distribuidor tradicional de tamaño medio con paredes beige, suelo de baldosas de cerámica, puerta doble y puerta de madera oscura
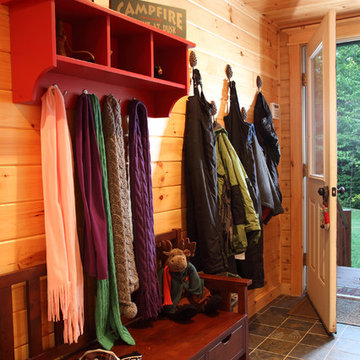
home by: Katahdin Cedar Log Homes
photos by: F & E Schmidt Photography
Modelo de vestíbulo posterior rústico de tamaño medio con suelo de pizarra y puerta azul
Modelo de vestíbulo posterior rústico de tamaño medio con suelo de pizarra y puerta azul

A long mudroom, with glass doors at either end, connects the new formal entry hall and the informal back hall to the kitchen.
Ejemplo de puerta principal contemporánea grande con paredes blancas, suelo de baldosas de porcelana, puerta azul y suelo gris
Ejemplo de puerta principal contemporánea grande con paredes blancas, suelo de baldosas de porcelana, puerta azul y suelo gris

窓から優しい光が注ぐ玄関。
Ejemplo de hall moderno con paredes blancas, suelo de madera en tonos medios, puerta de madera en tonos medios y suelo marrón
Ejemplo de hall moderno con paredes blancas, suelo de madera en tonos medios, puerta de madera en tonos medios y suelo marrón
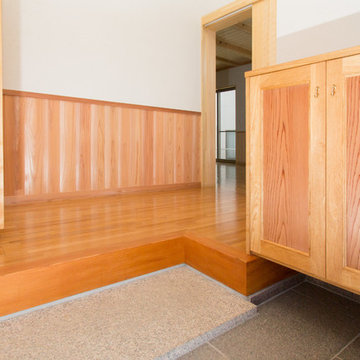
Ejemplo de hall de estilo zen de tamaño medio con paredes blancas, suelo de madera en tonos medios, puerta tipo holandesa, puerta de madera oscura y suelo marrón
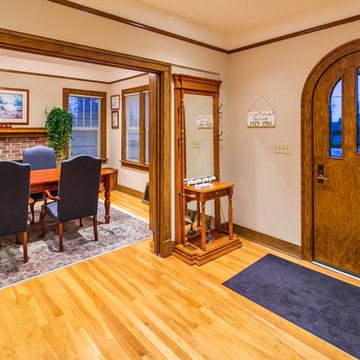
CLT collaborated with Telgenhoff & Oetgen CPA’s to add a 1900 square feet of office, conference, and processing space to the existing 100 year old Tutor Style house/office. CLT used a Bridge Connector that provided a seamless transition between new and old. CLT also used stucco to match the existing building along with lap siding to add texture and color variation. The building flows seamlessly on the interior and exterior thereby avoiding the appearance of a building addition. CLT provided complete design and construction services for this beautiful office addition.
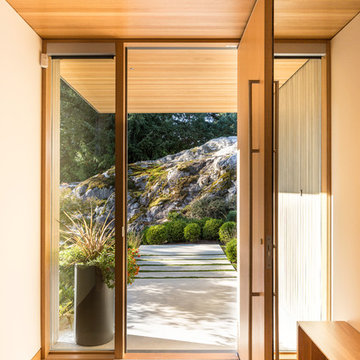
Luke Potter
Ejemplo de hall minimalista con paredes blancas, suelo de madera clara, puerta simple, puerta de madera clara y suelo beige
Ejemplo de hall minimalista con paredes blancas, suelo de madera clara, puerta simple, puerta de madera clara y suelo beige
6.998 fotos de entradas naranjas
11
