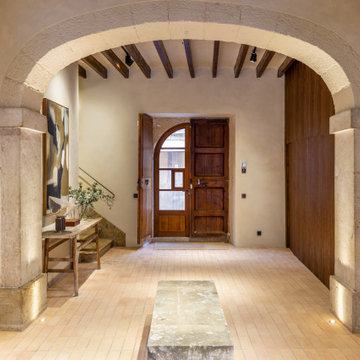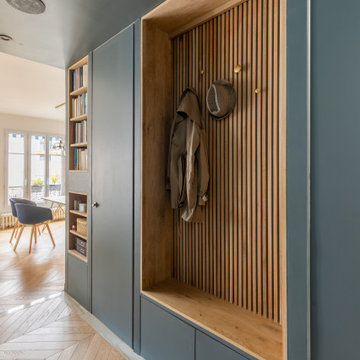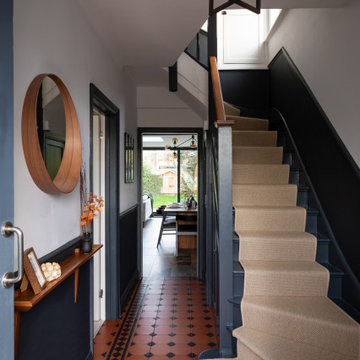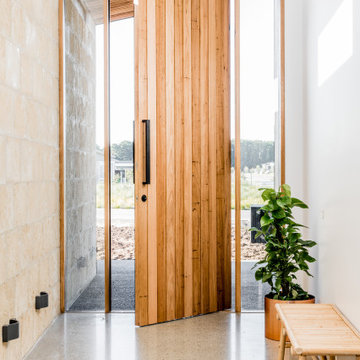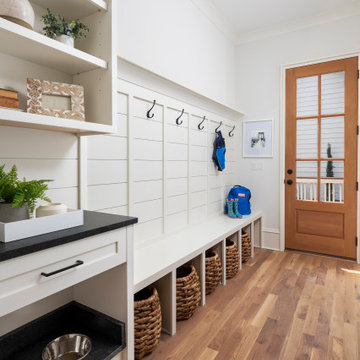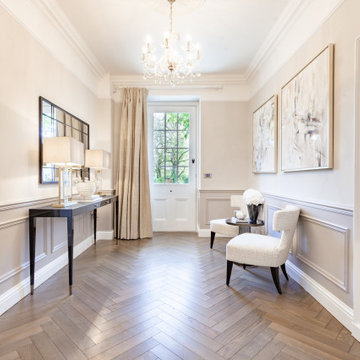132.563 fotos de entradas naranjas, marrones
Filtrar por
Presupuesto
Ordenar por:Popular hoy
1 - 20 de 132.563 fotos
Artículo 1 de 3

This stately Georgian home in West Newton Hill, Massachusetts was originally built in 1917 for John W. Weeks, a Boston financier who went on to become a U.S. Senator and U.S. Secretary of War. The home’s original architectural details include an elaborate 15-inch deep dentil soffit at the eaves, decorative leaded glass windows, custom marble windowsills, and a beautiful Monson slate roof. Although the owners loved the character of the original home, its formal layout did not suit the family’s lifestyle. The owners charged Meyer & Meyer with complete renovation of the home’s interior, including the design of two sympathetic additions. The first includes an office on the first floor with master bath above. The second and larger addition houses a family room, playroom, mudroom, and a three-car garage off of a new side entry.
Front exterior by Sam Gray. All others by Richard Mandelkorn.

Diseño de vestíbulo posterior tradicional renovado grande con puerta simple, puerta blanca y suelo gris

George Paxton
Ejemplo de distribuidor tradicional renovado grande con paredes blancas, suelo de madera oscura, puerta doble, puerta de madera oscura y suelo gris
Ejemplo de distribuidor tradicional renovado grande con paredes blancas, suelo de madera oscura, puerta doble, puerta de madera oscura y suelo gris
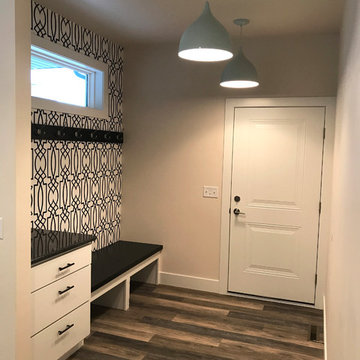
This entry way from the garage features a unique patterned wall where coat hooks and a bench reside giving it a locker like feel.
Imagen de vestíbulo posterior minimalista de tamaño medio con paredes beige, suelo vinílico, puerta simple, puerta blanca y suelo multicolor
Imagen de vestíbulo posterior minimalista de tamaño medio con paredes beige, suelo vinílico, puerta simple, puerta blanca y suelo multicolor

Ejemplo de vestíbulo posterior clásico con puerta simple, puerta de madera oscura y paredes amarillas
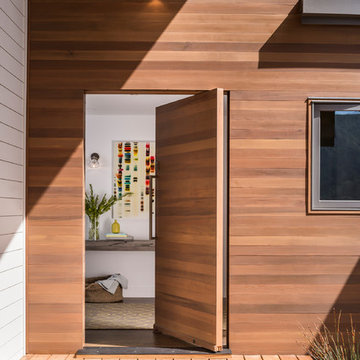
Though this front door is MASSIVE, its design makes it look light, and it fits seamlessly with the house.
Diseño de puerta principal contemporánea con puerta de madera en tonos medios y puerta pivotante
Diseño de puerta principal contemporánea con puerta de madera en tonos medios y puerta pivotante

We designed this built in bench with shoe storage drawers, a shelf above and high and low hooks for adults and kids.
Photos: David Hiser
Ejemplo de vestíbulo posterior tradicional pequeño con paredes multicolor, puerta simple y puerta de vidrio
Ejemplo de vestíbulo posterior tradicional pequeño con paredes multicolor, puerta simple y puerta de vidrio
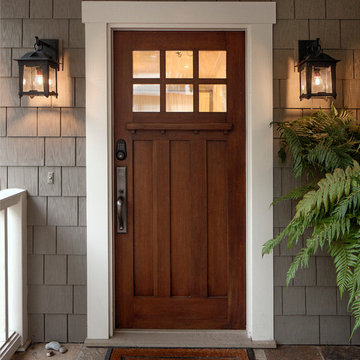
Call us at 805-770-7400 or email us at info@dlglighting.com.
We ship nationwide.
Photo credit: Jim Bartsch
Imagen de entrada de estilo americano grande
Imagen de entrada de estilo americano grande

This side entrance is full of special character and elements with Old Chicago Brick floors and arch which also leads to the garage and back brick patio! This is the perfect setting for the beach to endure the sand coming in on those bare feet! Fletcher Isaacs Photographer

Rob Karosis
Foto de vestíbulo posterior clásico grande con paredes amarillas, puerta simple y puerta blanca
Foto de vestíbulo posterior clásico grande con paredes amarillas, puerta simple y puerta blanca

Mudroom featuring hickory cabinetry, mosaic tile flooring, black shiplap, wall hooks, and gold light fixtures.
Diseño de vestíbulo posterior de estilo de casa de campo grande con paredes beige, suelo de baldosas de porcelana, suelo multicolor y machihembrado
Diseño de vestíbulo posterior de estilo de casa de campo grande con paredes beige, suelo de baldosas de porcelana, suelo multicolor y machihembrado
132.563 fotos de entradas naranjas, marrones
1
