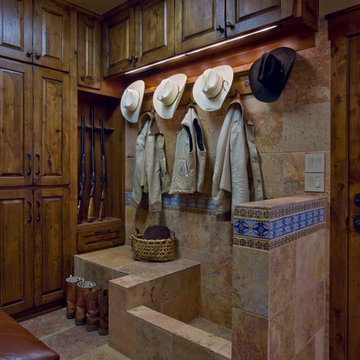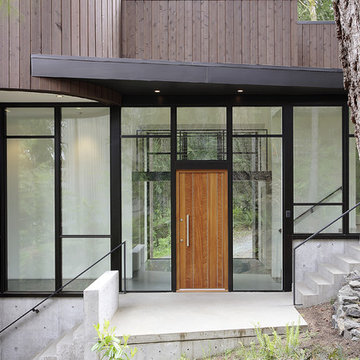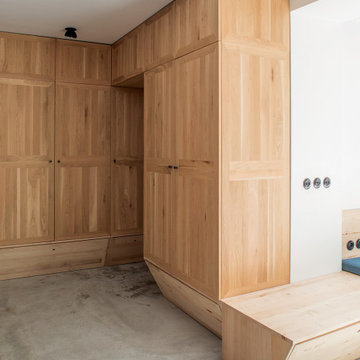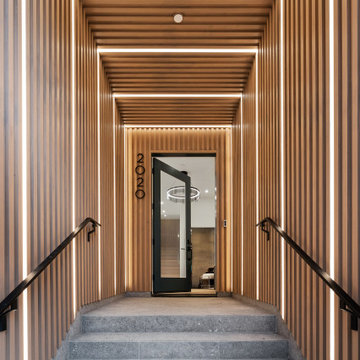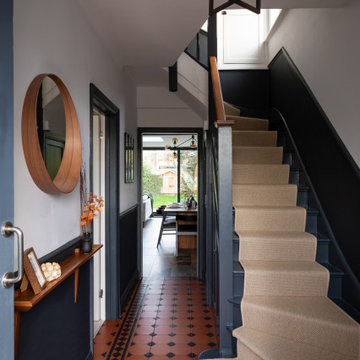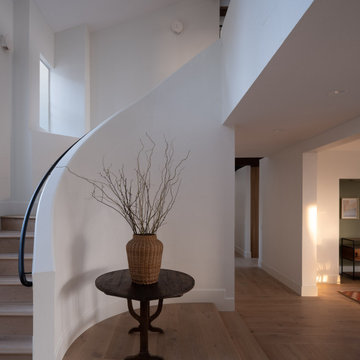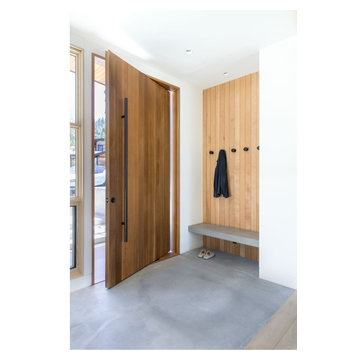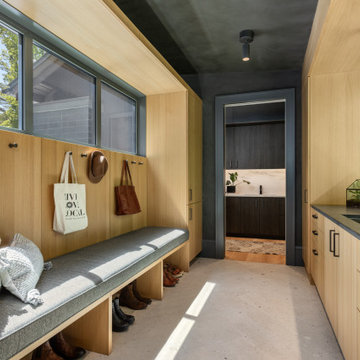132.759 fotos de entradas naranjas, marrones
Filtrar por
Presupuesto
Ordenar por:Popular hoy
21 - 40 de 132.759 fotos
Artículo 1 de 3

White Oak screen and planks for doors. photo by Whit Preston
Ejemplo de distribuidor vintage con paredes blancas, suelo de cemento, puerta doble y puerta de madera en tonos medios
Ejemplo de distribuidor vintage con paredes blancas, suelo de cemento, puerta doble y puerta de madera en tonos medios
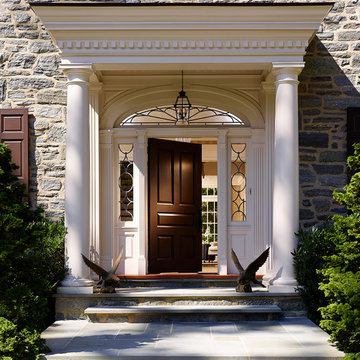
Photos © Jeffrey Totaro, 2013
Pinemar, Inc.- Philadelphia General Contractor & Home Builder.
Foto de puerta principal clásica con puerta simple y puerta negra
Foto de puerta principal clásica con puerta simple y puerta negra
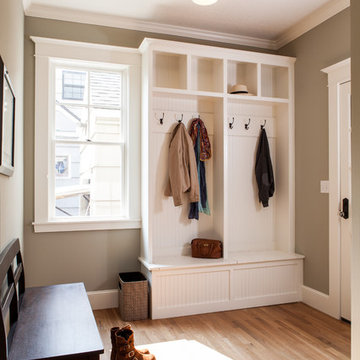
Anna Campbell
Modelo de vestíbulo posterior tradicional con puerta blanca y paredes grises
Modelo de vestíbulo posterior tradicional con puerta blanca y paredes grises
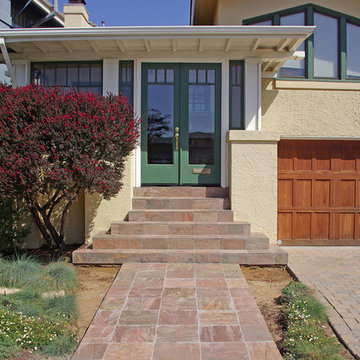
Slate Entryway in Oceanview District, San Francisco Tile provided by Echeguren Slate Co.
Foto de entrada tradicional renovada de tamaño medio
Foto de entrada tradicional renovada de tamaño medio
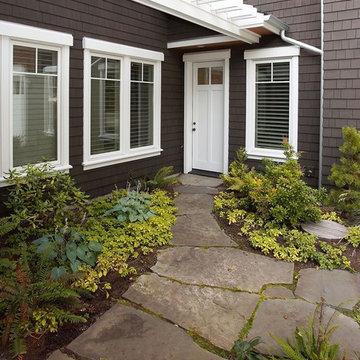
Photography by Ian Gleadle.
Imagen de entrada clásica con puerta simple y puerta blanca
Imagen de entrada clásica con puerta simple y puerta blanca

Nestled into a hillside, this timber-framed family home enjoys uninterrupted views out across the countryside of the North Downs. A newly built property, it is an elegant fusion of traditional crafts and materials with contemporary design.
Our clients had a vision for a modern sustainable house with practical yet beautiful interiors, a home with character that quietly celebrates the details. For example, where uniformity might have prevailed, over 1000 handmade pegs were used in the construction of the timber frame.
The building consists of three interlinked structures enclosed by a flint wall. The house takes inspiration from the local vernacular, with flint, black timber, clay tiles and roof pitches referencing the historic buildings in the area.
The structure was manufactured offsite using highly insulated preassembled panels sourced from sustainably managed forests. Once assembled onsite, walls were finished with natural clay plaster for a calming indoor living environment.
Timber is a constant presence throughout the house. At the heart of the building is a green oak timber-framed barn that creates a warm and inviting hub that seamlessly connects the living, kitchen and ancillary spaces. Daylight filters through the intricate timber framework, softly illuminating the clay plaster walls.
Along the south-facing wall floor-to-ceiling glass panels provide sweeping views of the landscape and open on to the terrace.
A second barn-like volume staggered half a level below the main living area is home to additional living space, a study, gym and the bedrooms.
The house was designed to be entirely off-grid for short periods if required, with the inclusion of Tesla powerpack batteries. Alongside underfloor heating throughout, a mechanical heat recovery system, LED lighting and home automation, the house is highly insulated, is zero VOC and plastic use was minimised on the project.
Outside, a rainwater harvesting system irrigates the garden and fields and woodland below the house have been rewilded.

Ejemplo de entrada nórdica pequeña con paredes rosas, suelo de madera clara y papel pintado

Mud room with black cabinetry, timber feature hooks, terrazzo floor tile, black steel framed rear door.
Imagen de vestíbulo posterior actual de tamaño medio con paredes blancas, suelo de terrazo y puerta negra
Imagen de vestíbulo posterior actual de tamaño medio con paredes blancas, suelo de terrazo y puerta negra
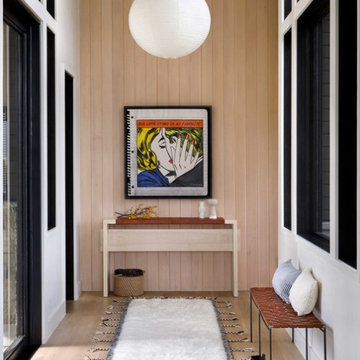
Our Boulder studio designed this luxe modern home with fabulous furnishings and decor that are in sync with the natural beauty of Colorado. In this foyer, the large glass door pivots, and as light pours in, it mellows the hemlock-paneled wall and white oak floors. The glow of the Noguchi lantern above, the soft Moroccan runner under foot, and the woven cognac leather bench all create a welcoming entry to this modern mountain home. The golden hillside grasses inspired the warm tones we chose for furnishings, including the custom white oak dining table with steel wishbone legs and the handmade console cabinet. A little bit of a lavender hue in the bedrooms relates to the lavender and sage that grows so beautifully in Colorado. We used a classic black and white combination in the kitchen, creating an elegant, sophisticated vibe. For the home bar, we followed a similar scheme with white quartz countertops contrasting with black-stained fluted paneling. Oak flooring, brass accents, and Italian bar stools by Amura create a warm and inviting corner to settle in for a drink.
---
Joe McGuire Design is an Aspen and Boulder interior design firm bringing a uniquely holistic approach to home interiors since 2005.
For more about Joe McGuire Design, see here: https://www.joemcguiredesign.com/
To learn more about this project, see here:
https://www.joemcguiredesign.com/modern-chalet

With a busy family of four, the rear entry in this home was overworked and cramped. We widened the space, improved the storage, and designed a slip-in "catch all" cabinet that keeps chaos hidden. Off white cabinetry and a crisp white quartz countertop gives the entry an open, airy feel. The stunning, walnut veneered cabinetry and matching walnut hardware connect with the kitchen and compliment the lovely oak floor. The configuration of the mid-century style entry door echoes the mudroom shelves and adds a period touch.
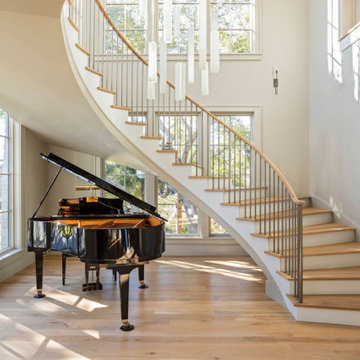
Foto de distribuidor costero extra grande con paredes beige, suelo de madera clara, puerta simple y suelo marrón
132.759 fotos de entradas naranjas, marrones
2
