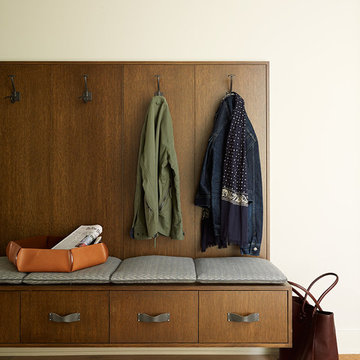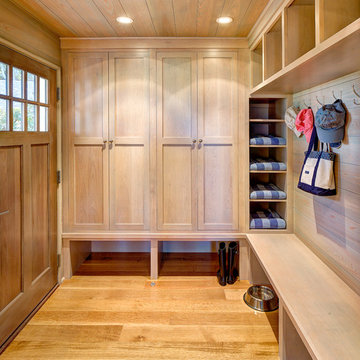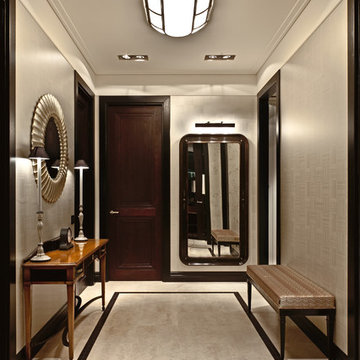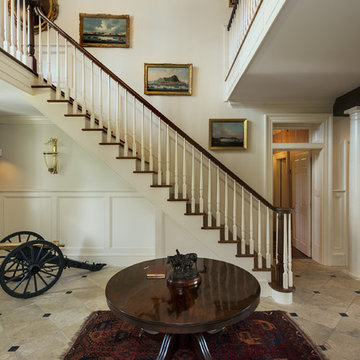132.759 fotos de entradas naranjas, marrones
Filtrar por
Presupuesto
Ordenar por:Popular hoy
161 - 180 de 132.759 fotos
Artículo 1 de 3
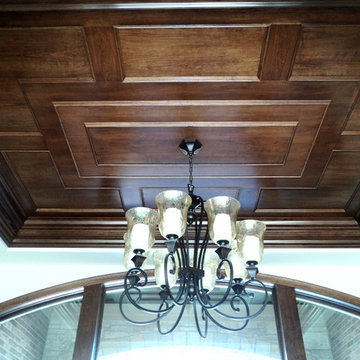
Flat Panel Cherry Ceiling with HT173 Panel Molding & a 3 Piece crown border featuring HT305 & HT475M Crown
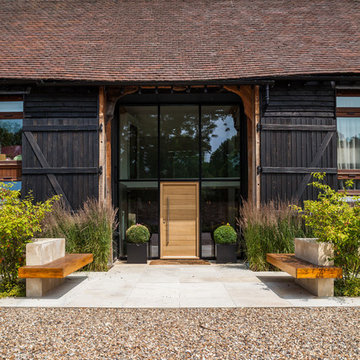
David Butler
Modelo de puerta principal de estilo de casa de campo con puerta simple y puerta de madera clara
Modelo de puerta principal de estilo de casa de campo con puerta simple y puerta de madera clara
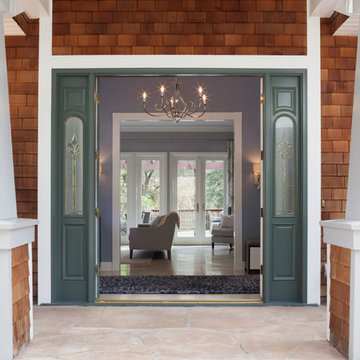
The tones of the entry doors and interior walls give a glimpse of the color scheme within the home, while the Twist Chandelier by Circa Lighting and the abstract area rug add a touch of glamour.
Photo: Caren Alpert
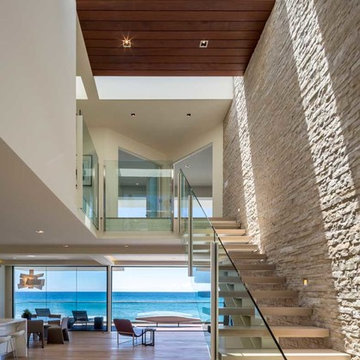
Foto de entrada actual de tamaño medio con paredes blancas, suelo de madera clara y puerta de madera oscura
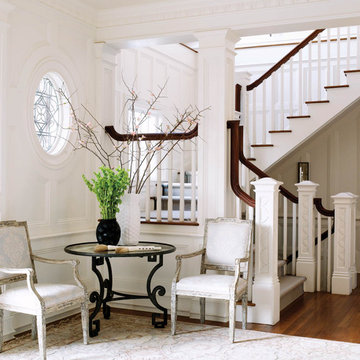
Diseño de distribuidor tradicional con paredes blancas y suelo de madera en tonos medios
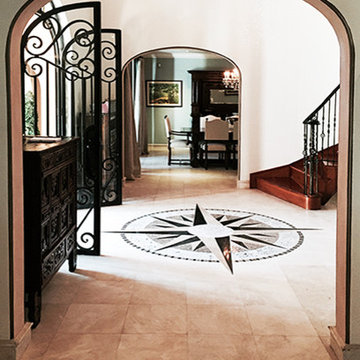
Javier Lozada
Imagen de hall mediterráneo grande con paredes beige, puerta doble, puerta metalizada y suelo beige
Imagen de hall mediterráneo grande con paredes beige, puerta doble, puerta metalizada y suelo beige
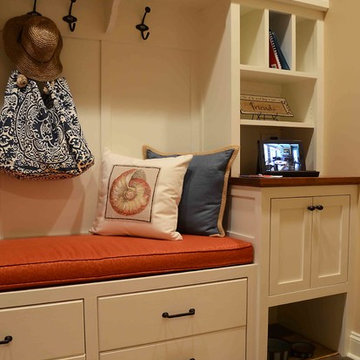
Ken Pamatat
Ejemplo de vestíbulo posterior tradicional de tamaño medio con paredes beige, suelo de baldosas de cerámica y suelo marrón
Ejemplo de vestíbulo posterior tradicional de tamaño medio con paredes beige, suelo de baldosas de cerámica y suelo marrón
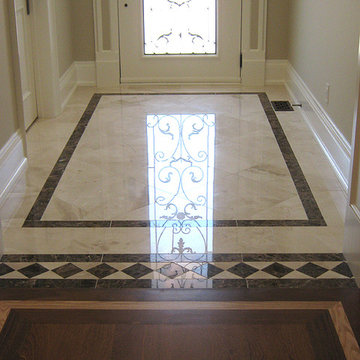
Foyer Porcelain Tile Installation, tile setting pattern is 45 degree with surrounding header and contrasting diamond border.
Imagen de distribuidor clásico renovado grande con suelo de baldosas de cerámica
Imagen de distribuidor clásico renovado grande con suelo de baldosas de cerámica
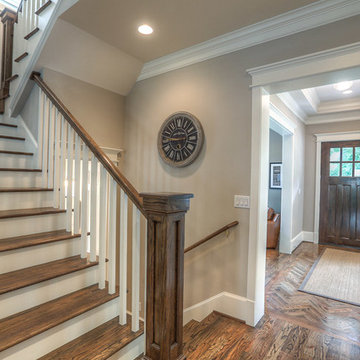
Imagen de puerta principal de estilo americano de tamaño medio con paredes beige, suelo de madera en tonos medios, puerta simple y puerta de madera oscura
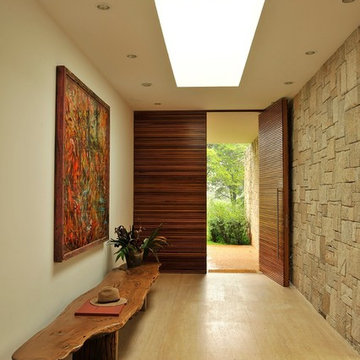
romulo fialdini
Foto de hall actual grande con paredes beige, puerta pivotante y puerta de madera en tonos medios
Foto de hall actual grande con paredes beige, puerta pivotante y puerta de madera en tonos medios
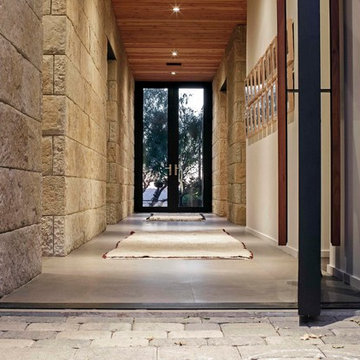
photography by Scott Benedict
Imagen de hall contemporáneo grande con puerta pivotante, suelo de cemento, paredes beige y puerta de vidrio
Imagen de hall contemporáneo grande con puerta pivotante, suelo de cemento, paredes beige y puerta de vidrio

Décoration de ce couloir pour lui donner un esprit fort en lien avec le séjour et la cuisine. Ce n'est plus qu'un lieu de passage mais un véritable espace intégrer à l'ambiance générale.
© Ma déco pour tous
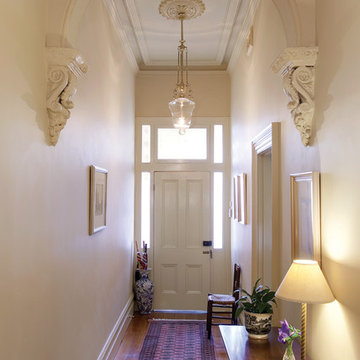
Front entry of North Caulfield renovation project. All original features were retained and or restored. The front door and fanlight were original to the house, lighting was period match to provide a pleasant experience.
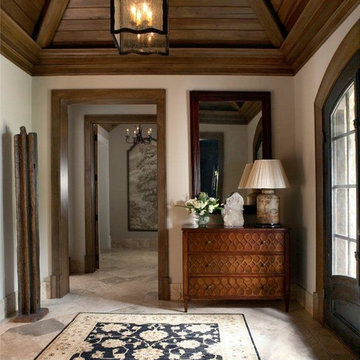
In this foyer we added a wooden, stained vaulted ceiling with exposed beams to nlarge the space and add impact. The wood door surrounds add a handsome contrast and helps anchor the lofty feel imparted by the ceiling treatment. Chris Little Photography
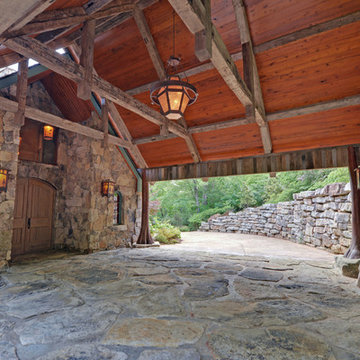
Stuart Wade, Envision Virtual Tours
Bobcat Lodge- Lake Rabun
Be welcomed to this perfect mountain/lake lodge through stone pillars down a driveway of stamped concrete and brick paver patterns to the porte cochere. The design philosophy seen in the home's exterior extends to the interior with 10 fireplaces, the finest materials, and extraordinary craftsmanship.
Great Room
Enter the striking foyer with the antique heart pine, walnut and bird's-eye maple inlaid pattern that harmonizes with the natural unity of the spacious great room. The visually anchored stone fireplace accented by hand hewn circa 1800 oak beams silhouettes the soft lake views making a dynamic design statement. The great room was designed with togetherness in mind and features high vaulted ceilings, wormy oak flooring with walnut borders, a spacious dining area, a gourmet kitchen and for softer and more intimate moments a keeping room.
Kitchen:
Wormy chestnut cabinets,
Complimenting South American granite countertops
Wolf cooktop, double oven
Preparation bar
Serving Buffet
Separate wet bar
Walk-in Pantry
Laundry Room: entrance off the foyer, wormy chestnut cabinets and South American granite
Keeping Room: Nestled off the kitchen area intimately scaled for quieter moments, wormy chestnut ceilings with hand hewn oak beams from Ohio and Pennsylvania, wormy oak flooring accented with walnut and sycamore, and private fireplace
Powder Room off foyer
Three Master Bedroom Suites: each with its own unique full bathroom and private alcove with masonry wood burning fireplace
Master suite on the main floor with full bath enlivened by a fish theme with earthtones and blue accents, a copper soaking tub, large shower and copper sinks
Upstairs master suite with wormy oak flooring sits snug above the lake looking through a tree canopy as from a tree house facilitating a peaceful, tranquil atmosphere- full bath features jetted tub, separate shower, large closet, and friendly lizards sitting on copper sinks
Terrace Level Master Suite offers trey ceilings, entrance to stone terrace supported by cyprus tree trunks giving the feel of a rainforest floor: Full bath includes double mosaic-raised copper sinks, antler lighting, jetted tub accented with aquatic life tiles and separate water closet
This warm and inviting rustic interior perfectly balances the outdoor lake vistas with the comfort of indoor living.moving directly to the outdoor living spaces. A full length deck supported by cyprus trees offers the opportunity for serious entertaining. The stone terrace off the downstairs family room leads directly to the two stall boathouse for lakeside entertaining with its own private fireplace.
Terrace Level:
14 foot ceilings, transom windows
A master suite
A guest room with trey ceilings, wool carpet, and full bath with copper sinks,double vanity and riverock shower
Family room with focal stone fireplace, wet bar with wine cooler, separate kitchen with sink, mini refrigerator and built in microwave
Wine closet with hand painted plaster finish
A full bath for drippy swimmers with oversized river rock shower accented with crayfish and salamander tiles
Extras
All windows are Loewen windows
A ridge vent system
Custom design closets
Poured foundation for house and boathouse
European spruce framing
Exterior siding: 1 x 12 pressure treated pine with 1 x 4 batten strips
Siding has three coat process of Sikkens stain finish
Ten masonry fireplaces
Stacked rock from Rocky Gap Virginia
Eight foot custom Honduran Pine
True plaster walls with three coat process faux finish
Locust hand rails for the deck
Support cyprus tree trunks from Charleston
Outside light fixtures custom made in NY
Five hot water heaters, circulating pump
Duel fuel heat pump/propane, 1000 gallon buried propane tank, four zone heating system
Two laundry rooms
All Fireplaces set up for flat screen TV's
Adjacent lot available for purchase
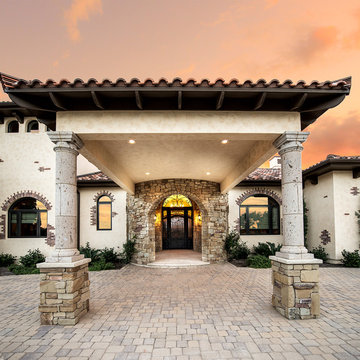
Ejemplo de entrada mediterránea extra grande con paredes beige y puerta simple
132.759 fotos de entradas naranjas, marrones
9
