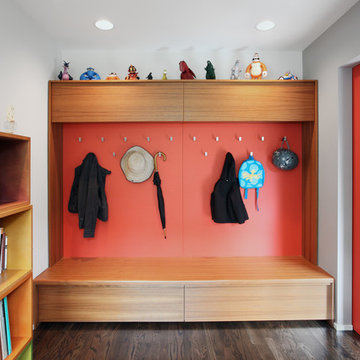735 fotos de entradas naranjas de tamaño medio
Filtrar por
Presupuesto
Ordenar por:Popular hoy
1 - 20 de 735 fotos
Artículo 1 de 3

The owners of this New Braunfels house have a love of Spanish Colonial architecture, and were influenced by the McNay Art Museum in San Antonio.
The home elegantly showcases their collection of furniture and artifacts.
Handmade cement tiles are used as stair risers, and beautifully accent the Saltillo tile floor.

Project Details: We completely updated the look of this home with help from James Hardie siding and Renewal by Andersen windows. Here's a list of the products and colors used.
- Iron Gray JH Lap Siding
- Boothbay Blue JH Staggered Shake
- Light Mist JH Board & Batten
- Arctic White JH Trim
- Simulated Double-Hung Farmhouse Grilles (RbA)
- Double-Hung Farmhouse Grilles (RbA)
- Front Door Color: Behr paint in the color, Script Ink

天井に木材を貼ったことでぬくもりを感じる玄関になりました。玄関収納には、自転車もしまえるくらいのゆとりのある広さがあります。
Foto de vestíbulo posterior industrial de tamaño medio con paredes blancas
Foto de vestíbulo posterior industrial de tamaño medio con paredes blancas

Gorgeous entry way that showcases how Auswest Timber Wormy Chestnut can make a great focal point in your home.
Featured Product: Auswest Timbers Wormy Chestnut
Designer: The owners in conjunction with Modularc
Builder: Whiteside Homes
Benchtops & entertainment unit: Timberbench.com
Front door & surround: Ken Platt in conjunction with Excel Doors
Photographer: Emma Cross, Urban Angles
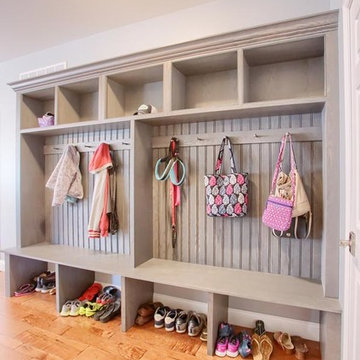
Mudroom Cabinets were custom designed by Jessica McAllister of Kountry Kraft for a transitional style entryway in Sinking Spring, Pennsylvania. The cabinets are crafted in Penn Line style out of Red Oak wood and finished in Gray Wolf 25° stain color. Across the top and bottom of the cabinets are storage units for hats, gloves and shoes. Antique pewter hooks from Top Knobs provide the perfect place to hang coats and bags. This mudroom cabinet system also includes a bench for sitting while putting on your shoes. Mudroom cabinets help keep clutter the kitchen and living areas clean because they create a dedicated space for the items that are typically taken off and put on when entering or exiting the house.

A robust modern entry door provides both security and style to the lakeside home. With multi-point locks and quadruple pane glass standard. The 3 glass lites are frosted in order to allow light in while maintaining privacy. Available in over 300 powder coated colors, multiple handle options with custom designs available.
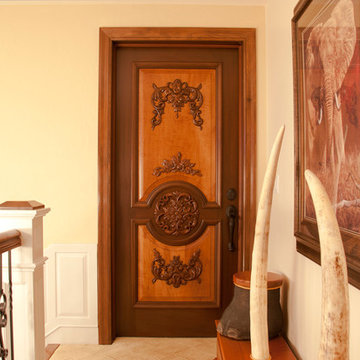
Modelo de puerta principal tradicional de tamaño medio con paredes beige, suelo de madera en tonos medios, puerta simple y puerta de madera oscura
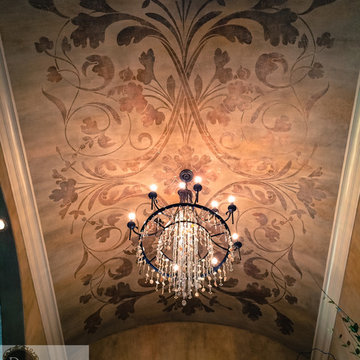
J. Levi Myers
Imagen de distribuidor clásico de tamaño medio con paredes multicolor, suelo de madera oscura, puerta doble y puerta metalizada
Imagen de distribuidor clásico de tamaño medio con paredes multicolor, suelo de madera oscura, puerta doble y puerta metalizada

Photography by Ann Hiner
Imagen de vestíbulo posterior tradicional renovado de tamaño medio con suelo de cemento y paredes multicolor
Imagen de vestíbulo posterior tradicional renovado de tamaño medio con suelo de cemento y paredes multicolor
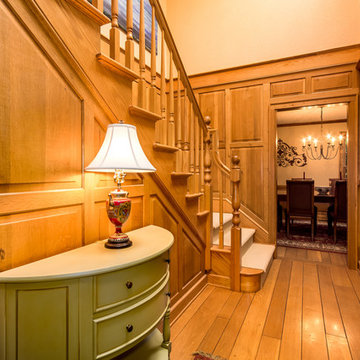
Diseño de distribuidor de estilo de casa de campo de tamaño medio con suelo de madera en tonos medios, puerta simple y puerta de madera en tonos medios

This front entry door is 48" wide and features a 36" tall Stainless Steel Handle. It is a 3 lite door with white laminated glass, while the sidelite is done in clear glass. It is painted in a burnt orange color on the outside, while the interior is painted black.

Diseño de puerta principal vintage de tamaño medio con parades naranjas, suelo de madera clara, puerta simple, puerta metalizada, suelo marrón y panelado
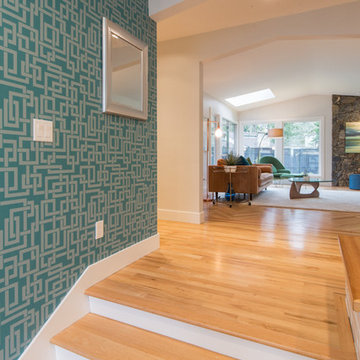
Foto de puerta principal vintage de tamaño medio con paredes blancas, suelo de madera clara, puerta simple, puerta de madera en tonos medios y suelo beige

Photography by: Mark Lohman
Styled by: Sunday Hendrickson
Diseño de vestíbulo posterior de estilo de casa de campo de tamaño medio con paredes multicolor, suelo de madera en tonos medios y suelo marrón
Diseño de vestíbulo posterior de estilo de casa de campo de tamaño medio con paredes multicolor, suelo de madera en tonos medios y suelo marrón
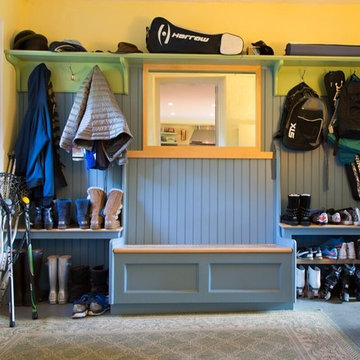
Imagen de vestíbulo posterior clásico renovado de tamaño medio con paredes amarillas, suelo de cemento, puerta simple y puerta blanca
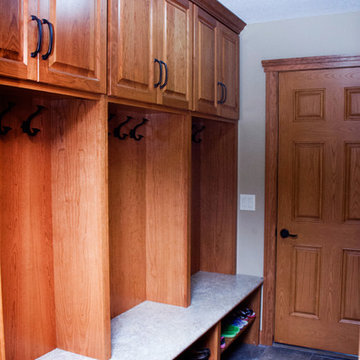
Foto de vestíbulo posterior de tamaño medio con paredes blancas, suelo de pizarra, puerta de madera en tonos medios y suelo multicolor
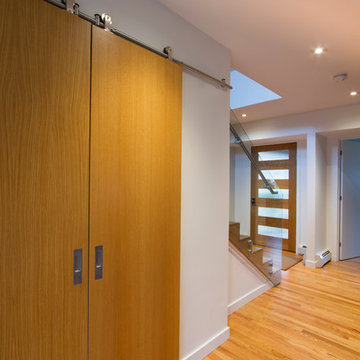
Modern Barn Doors with plenty of storage behind for children's games and toys
Jeffrey Tryon
Imagen de hall actual de tamaño medio con paredes blancas, suelo de madera en tonos medios, puerta simple, puerta de madera clara y suelo marrón
Imagen de hall actual de tamaño medio con paredes blancas, suelo de madera en tonos medios, puerta simple, puerta de madera clara y suelo marrón

Ejemplo de puerta principal de tamaño medio con paredes grises, puerta corredera, puerta de madera clara, suelo gris, madera y madera
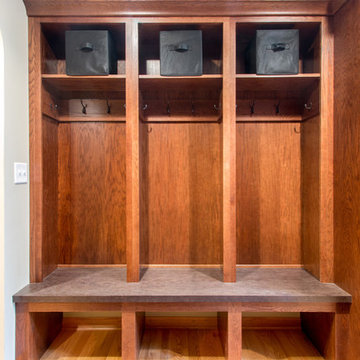
This busy family needed a space where they could keep all their shoes, jackets, backpacks, hats, mittens and sports equipment from cluttering the floor each day as they came home from school. They also wanted a homework zone where the kids could focus, have a flat surface for writing and that also contained charging stations for their laptops and tablets. Jeff Auberger listened to their needs and came up with this solution for the family. Now each child has their own cubby and area to do their homework with these custom built cabinets and work zone.
735 fotos de entradas naranjas de tamaño medio
1
