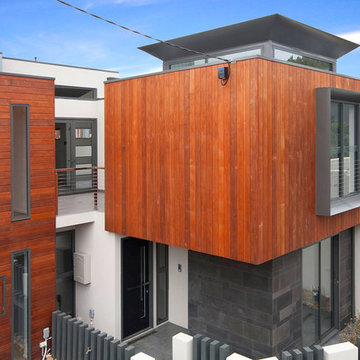20 fotos de entradas naranjas con puerta gris
Filtrar por
Presupuesto
Ordenar por:Popular hoy
1 - 20 de 20 fotos
Artículo 1 de 3

Foto de puerta principal moderna grande con paredes marrones, suelo de cemento, puerta doble, puerta gris, suelo gris y madera
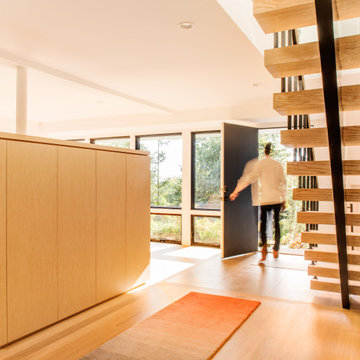
Ejemplo de entrada retro con paredes blancas, suelo de madera clara, puerta simple, puerta gris y suelo marrón
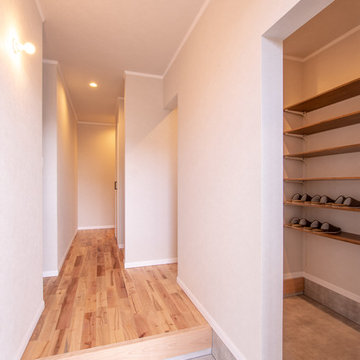
玄関横には、土間収納を設けました。客の多い休日でも、靴やスリッパをたくさん仕舞えて便利です。家族の場所・来客用と分けることもできます。
Ejemplo de hall escandinavo pequeño con paredes blancas, suelo de madera en tonos medios, puerta simple, puerta gris y suelo marrón
Ejemplo de hall escandinavo pequeño con paredes blancas, suelo de madera en tonos medios, puerta simple, puerta gris y suelo marrón
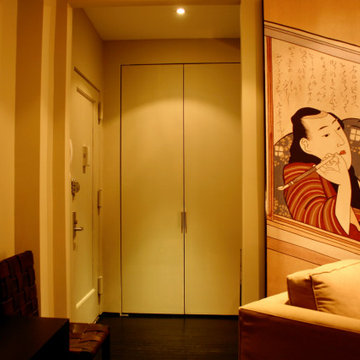
Pre-war building apartment entrance
Ejemplo de distribuidor minimalista pequeño con paredes grises, suelo de madera oscura, puerta simple, puerta gris y suelo negro
Ejemplo de distribuidor minimalista pequeño con paredes grises, suelo de madera oscura, puerta simple, puerta gris y suelo negro
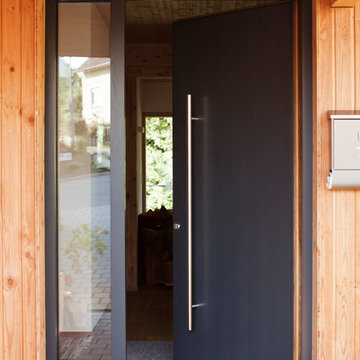
Julia Haack
Diseño de puerta principal actual de tamaño medio con paredes marrones, suelo de ladrillo, puerta simple y puerta gris
Diseño de puerta principal actual de tamaño medio con paredes marrones, suelo de ladrillo, puerta simple y puerta gris
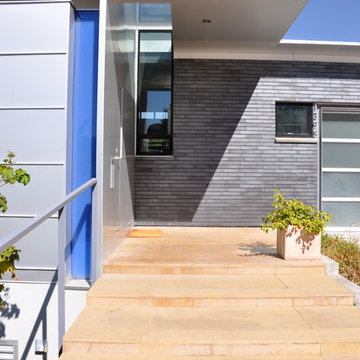
Modelo de puerta principal contemporánea extra grande con puerta pivotante y puerta gris
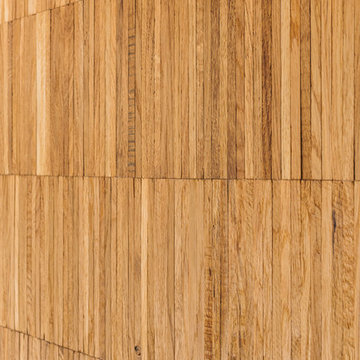
The newest addition to Portland's Pearl District residential highrises, Vibrant! is 12-story affordable housing building featuring 93 units, community rooms, a small rooftop deck, and a second-floor outdoor play area. Build by Bremik Constructions, the project was sustainably designed to meet the Earth Advantage Gold standards. Bremik successfully exceeded the 20% MWESB utilization goal with 22.2% participation. The builder chose Castle Bespoke zero-waste uni-directional parquet product Mosaic from our Uptown Collection for the walls of the building lobby to complement their sustainability ambitions for this project. Castle Bespoke Mosaic is 100% edge grain European White Oak made from the waste material created during the hardwood plank manufacturing process, making it one of the most eco-friendly products in the market. These panels are solid and made to last with a thick wear layer that can be sanded up-to 6 times.
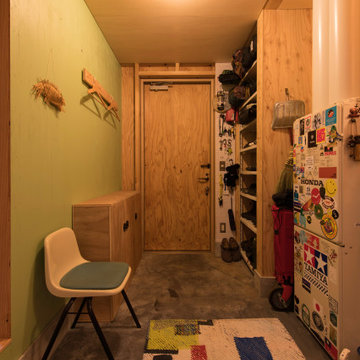
写真 新良太
Foto de puerta principal rural pequeña con paredes grises, suelo de cemento, puerta simple, puerta gris, madera, madera y suelo negro
Foto de puerta principal rural pequeña con paredes grises, suelo de cemento, puerta simple, puerta gris, madera, madera y suelo negro
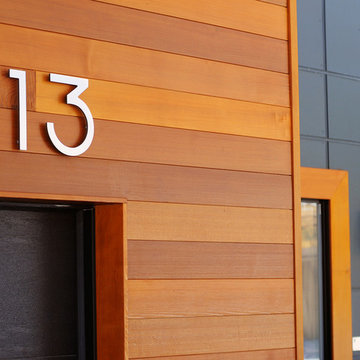
This walkout brick bungalow was transformed into a contemporary home with a complete redesign of the front exterior and a second floor addition. Overlooking Kempenfelt Bay on Lake Simcoe, Barrie, Ontario, this redesigned home features an open concept second. Steel and glass railings and an open tread staircase allow for natural light to flow through this newly created space.
The exterior has a hint of West Coast Modern/Contemporary finishes, with clear cedar accentuating the resized garage. James Hardie Panel and painted aluminum channel combined with black framed EVW Windows compliment this revitalized, modern exterior.
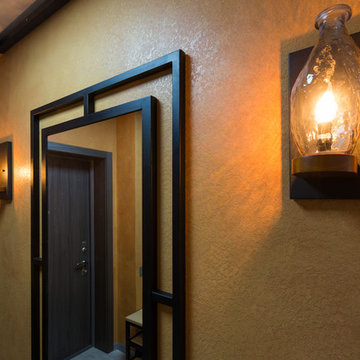
Дизайн: Ирина Хамитова
Фото: Руслан Давлетбердин
Foto de puerta principal industrial de tamaño medio con parades naranjas, suelo de baldosas de cerámica, puerta simple, puerta gris y suelo gris
Foto de puerta principal industrial de tamaño medio con parades naranjas, suelo de baldosas de cerámica, puerta simple, puerta gris y suelo gris
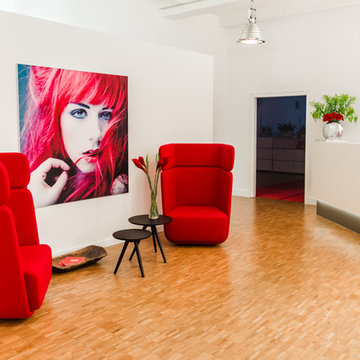
m Wartebereich zwischen Küche und Welcomedesk können Gäste wie Mitarbeitende Platz auf den gemütlichen Sesseln namens „BASKET“ von unserer Partnerfirma SOFTLINE nehmen. Mit ihrem strahlenden Rot und erfrischenden Schnitt machen die Sesseln eine gute Figur und bilden gleichzeitig einen wunderbaren Rahmen um das moderne Bild. Der Willkommensbereich eignet sich zudem großartig für die morgendlichen Stand-Ups des Webfox-Teams, mit welchen ein jeder Arbeitstag hier startet. Aber auch für Buffets und abendliche Events mit Häppchen und Snacks ist dieser Bereich perfekt – die Küchenbox, die freie Fläche in der Mitte und der abschließende Welcomedesk sind hierfür perfekte Rahmenbedingungen.
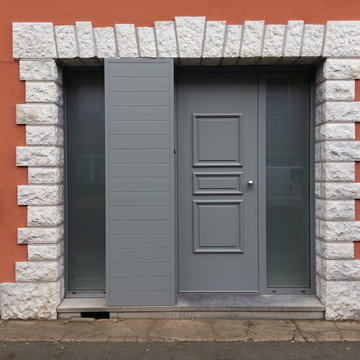
Habillage d'une structure porteuse, suite au remplacement de la porte d'entrée
Diseño de puerta principal moderna de tamaño medio con parades naranjas y puerta gris
Diseño de puerta principal moderna de tamaño medio con parades naranjas y puerta gris
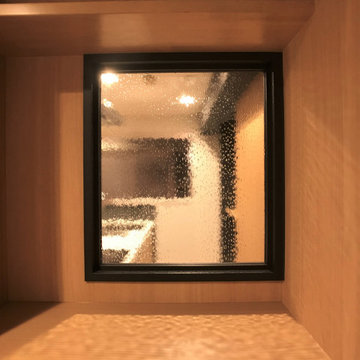
Ejemplo de hall minimalista pequeño con paredes beige, suelo de baldosas de cerámica, puerta simple, puerta gris y suelo beige
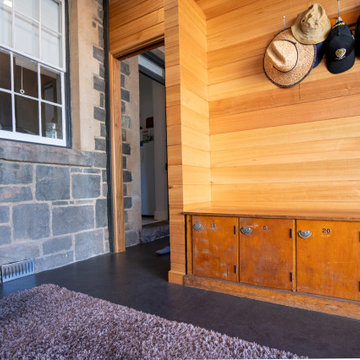
Detail of the new addition against the old blue stone house exterior. Now part of the internal building envelope and a feature of the back entry to the house.
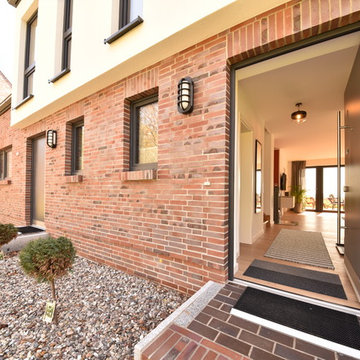
Eigene Fotos.
Modelo de puerta principal actual grande con puerta simple, puerta gris, paredes rojas, suelo de ladrillo y suelo rojo
Modelo de puerta principal actual grande con puerta simple, puerta gris, paredes rojas, suelo de ladrillo y suelo rojo

Foto: Karl Pfeiffer
Modelo de puerta principal clásica con suelo de granito, puerta simple, puerta gris y suelo gris
Modelo de puerta principal clásica con suelo de granito, puerta simple, puerta gris y suelo gris
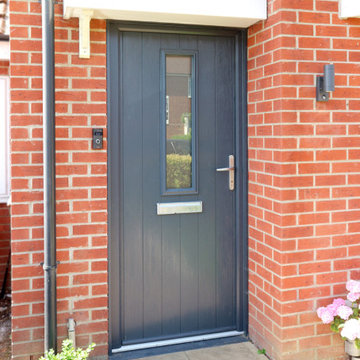
A smart, modern front door for this lovely family home.
Foto de puerta principal minimalista de tamaño medio con puerta simple y puerta gris
Foto de puerta principal minimalista de tamaño medio con puerta simple y puerta gris
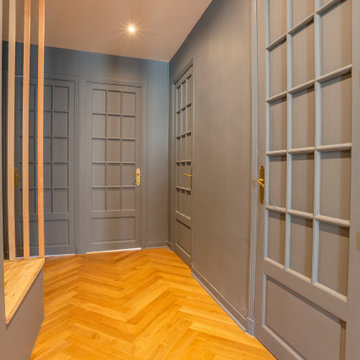
Foto de hall clásico renovado de tamaño medio con paredes grises, suelo de madera clara, puerta gris y suelo beige
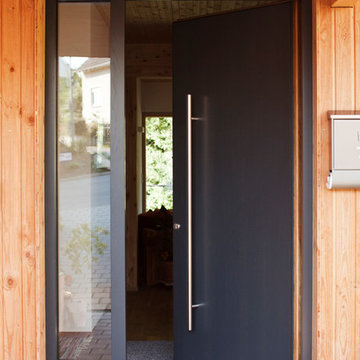
Fotografie: Julia Haack
Ejemplo de puerta principal contemporánea de tamaño medio con paredes grises, suelo de madera oscura, puerta simple y puerta gris
Ejemplo de puerta principal contemporánea de tamaño medio con paredes grises, suelo de madera oscura, puerta simple y puerta gris
20 fotos de entradas naranjas con puerta gris
1
