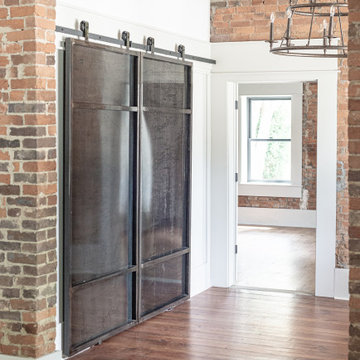291 fotos de entradas industriales
Filtrar por
Presupuesto
Ordenar por:Popular hoy
81 - 100 de 291 fotos
Artículo 1 de 3
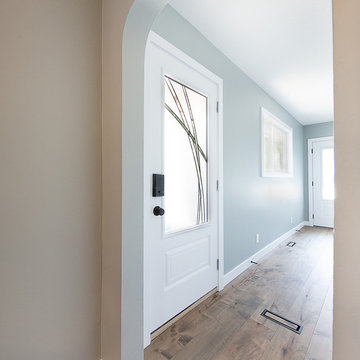
Our clients small two bedroom home was in a very popular and desirably located area of south Edmonton just off of Whyte Ave. The main floor was very partitioned and not suited for the clients' lifestyle and entertaining. They needed more functionality with a better and larger front entry and more storage/utility options. The exising living room, kitchen, and nook needed to be reconfigured to be more open and accommodating for larger gatherings. They also wanted a large garage in the back. They were interest in creating a Chelsea Market New Your City feel in their new great room. The 2nd bedroom was absorbed into a larger front entry with loads of storage options and the master bedroom was enlarged along with its closet. The existing bathroom was updated. The walls dividing the kitchen, nook, and living room were removed and a great room created. The result was fantastic and more functional living space for this young couple along with a larger and more functional garage.
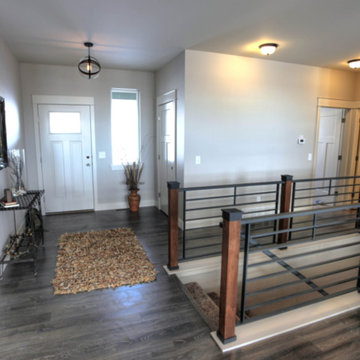
Modelo de distribuidor industrial de tamaño medio con paredes grises, suelo de madera en tonos medios, puerta simple, puerta blanca y suelo beige
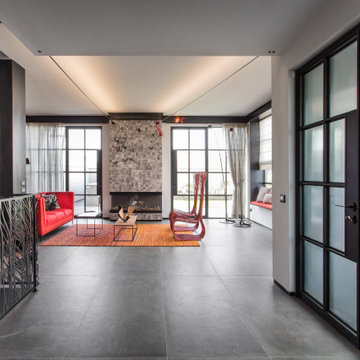
2 Infiniti wall lamps by Davide Groppi were used in the living room to give indirect soft subdued lighting, together with 2 Sampei floor lamps to project direct light on the floor. Iron mesh red statues with LED bulbs are hanging from an iron beam. Natural light comes in by the large loft-like windows and glass made entrance door.
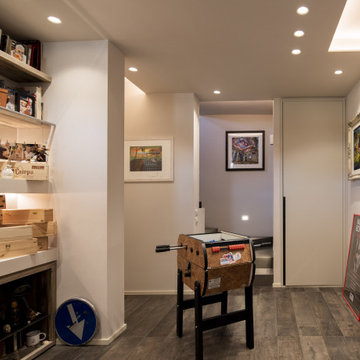
un accogliente ingresso fuori dalle righe, la passione per il collezionismo ed il vintage delle padrone di casa, ha contribuito a creare un ambiente originale e ludico, grazie anche al mini calcino, posto a bella posta a centro stanza. quasi invisibile, in corrispondenza del corpo scale, l'armadio guardaroba fa da contraltare alla libreria piena degli oggetti più svariati inaspettatamente ordinati nel loro apparente disordine.
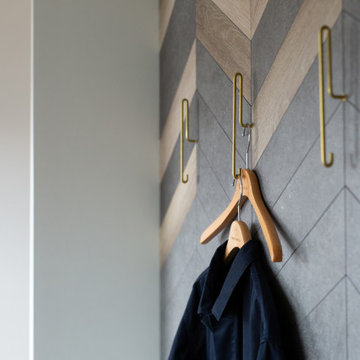
玄関に洋服や荷物を置けるスペースを設けることで、お客様が来た際、出掛ける際のひと手間が省くことできます。
Modelo de hall industrial de tamaño medio con paredes grises, suelo de madera clara, suelo beige, papel pintado y panelado
Modelo de hall industrial de tamaño medio con paredes grises, suelo de madera clara, suelo beige, papel pintado y panelado
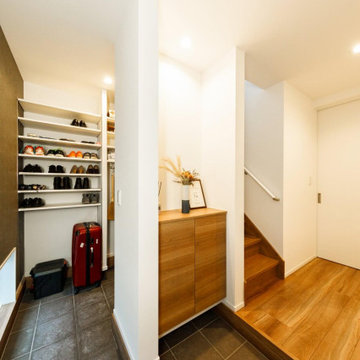
玄関のバックヤードには、シューズクロークを設置。階段下を効率的に生かした空間で、限られた敷地を有効活用しています。「リガードさんは施工中でも相談に乗ってくれます。施工中にシューズクローク内の袖壁が窮屈に感じたので、取り除きたいとお願いすると、気軽に応じてくれました」とFさん。
Diseño de vestíbulo posterior blanco industrial de tamaño medio con paredes blancas, puerta negra, suelo gris, papel pintado y papel pintado
Diseño de vestíbulo posterior blanco industrial de tamaño medio con paredes blancas, puerta negra, suelo gris, papel pintado y papel pintado
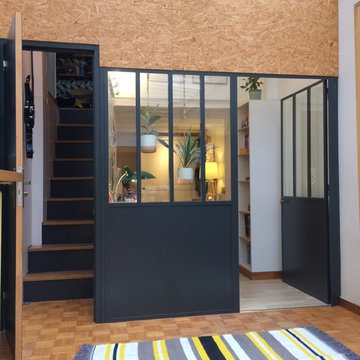
Avant, il n'y avait qu'une seule entrée pour desservir les deux chambres d'adolescents. A présent celles-ci sont indépendantes l'une de l'autre. A gauche on a récupéré l'escalier d'origine pour l'accès de la chambre située en étage et à droite on a avancé la porte vitrée initiale afin d'agrandir la chambre du bas et de s'aligner sur la porte de l'escalier. La structure de la nouvelle cloison de façade a été réalisé en bois et en panneaux d'OSB (Oriented Strand Board).
Crédits de la photo : Mojo Home
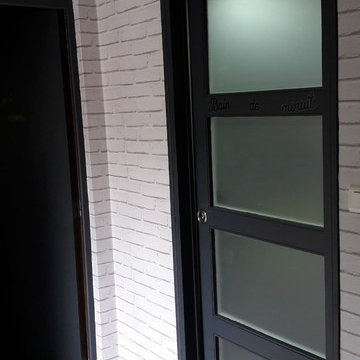
Ejemplo de distribuidor urbano de tamaño medio con paredes grises, suelo de baldosas de cerámica, puerta simple, puerta blanca y suelo blanco
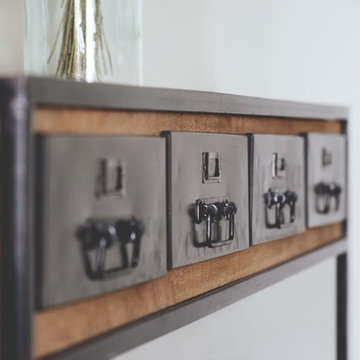
Consolle in stile industriale, specchio tondo in cornice di legno in stile olandese, porta filomuro con maniglia satinata vintage
-
Индустриальная консоль с металлическими ящиками, удобная для прихожей, круглое зеркало в деревянной раме на канате висит на крючке-вентиле
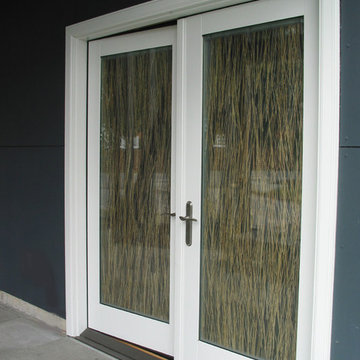
This is the front door to this Industrial home, with it's unassuming, natural sentiment. The entry is through the garden, and the concrete tile walkway leading up to it, creates a casual entrance. What a surprise once you enter through these doors! - A wide open space full of intrigue and interest! Industrial Loft Home, Seattle, WA. Belltown Design. Photography by Paula McHugh
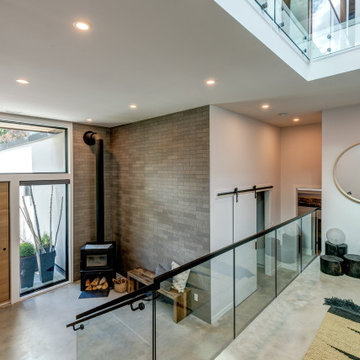
Mountain contemporary family home offers fabulous views of BOTH Whistler & Blackcomb Mountains & lovely Southwest exposure that provides for all day sunshine that can be enjoyed by both the interior & exterior living spaces. Open concept main living space comprised of the living room, dining room and kitchen areas
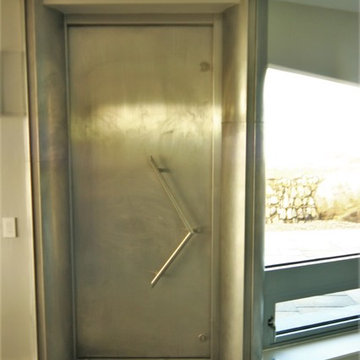
Architectonicus
Ejemplo de hall industrial de tamaño medio con paredes grises, suelo de baldosas de cerámica, puerta pivotante y puerta metalizada
Ejemplo de hall industrial de tamaño medio con paredes grises, suelo de baldosas de cerámica, puerta pivotante y puerta metalizada
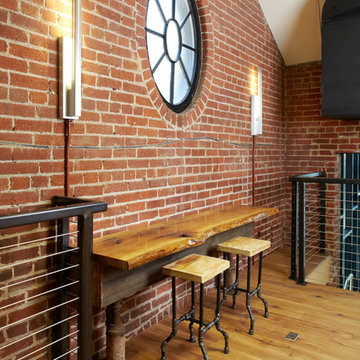
Foto de distribuidor industrial grande con paredes rojas, suelo de madera clara, puerta simple, puerta de vidrio y suelo marrón
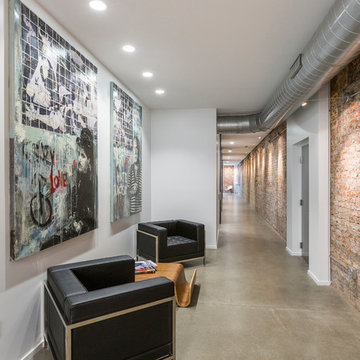
McAlpin Loft- Entry
RVP Photography
Imagen de distribuidor urbano grande con paredes blancas, suelo de cemento y suelo gris
Imagen de distribuidor urbano grande con paredes blancas, suelo de cemento y suelo gris
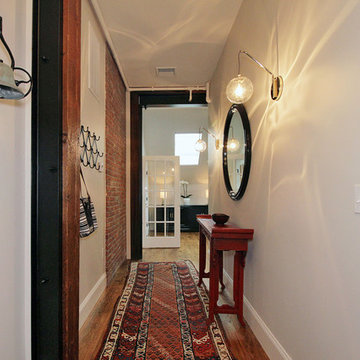
Diseño de hall industrial pequeño con paredes grises, suelo de madera en tonos medios, puerta simple y puerta de madera oscura
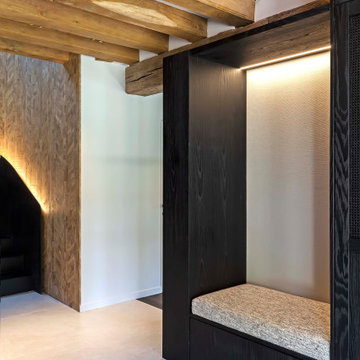
Foto de distribuidor industrial grande con paredes beige, suelo de baldosas de cerámica, puerta doble, puerta de vidrio y suelo beige
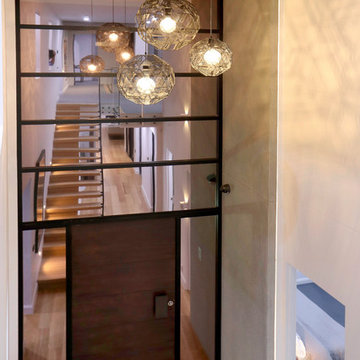
The Stonehaven Entry Showcases a double height void with hanging pendant lights and tinted boutique windows.
Modelo de distribuidor urbano grande con puerta pivotante y puerta de madera oscura
Modelo de distribuidor urbano grande con puerta pivotante y puerta de madera oscura
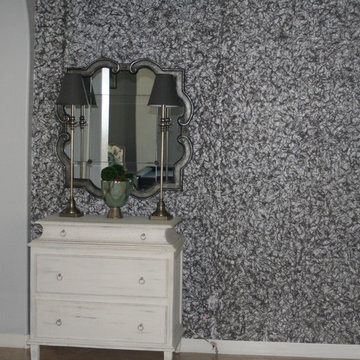
This fabulous entry was accentuated with a wonderful see through wallpaper made from coconut husk. It gives dimension, texture and character to the entry. A beautiful simple lined white washed distressed hall chest anchors the entry and adds storage for board games. The tall table lamps add additional lighting ambiance. The sculptural mirror adds depth and light to the space. It's a simple, refined and beautiful entry.
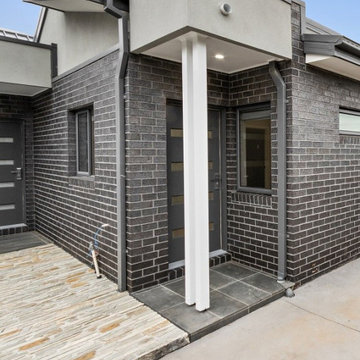
Garden design & landscape construction in Melbourne by Boodle Concepts. Project in Reservoir, featuring natural 'Filetti' Italian stone paving to add texture and visual warmth to the dwellings. Filetti's strong historical roots means it works well with both contemporary and traditional dwellings.
291 fotos de entradas industriales
5
