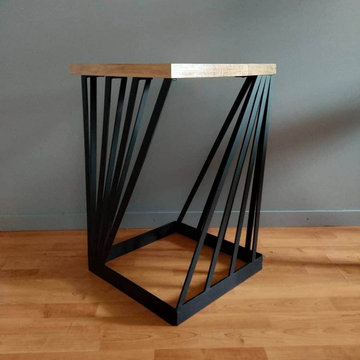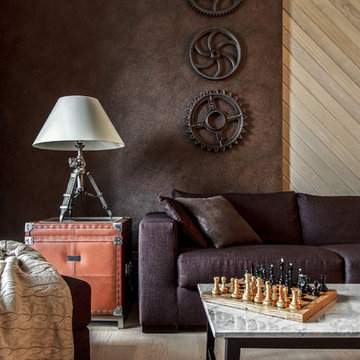291 fotos de entradas industriales
Filtrar por
Presupuesto
Ordenar por:Popular hoy
61 - 80 de 291 fotos
Artículo 1 de 3
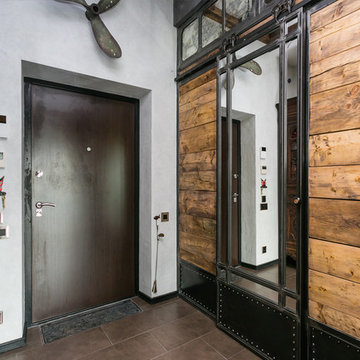
Дизайн-студия "Сигнал"
Ejemplo de puerta principal industrial de tamaño medio con paredes grises, suelo de baldosas de porcelana, puerta simple, puerta de madera oscura y suelo marrón
Ejemplo de puerta principal industrial de tamaño medio con paredes grises, suelo de baldosas de porcelana, puerta simple, puerta de madera oscura y suelo marrón
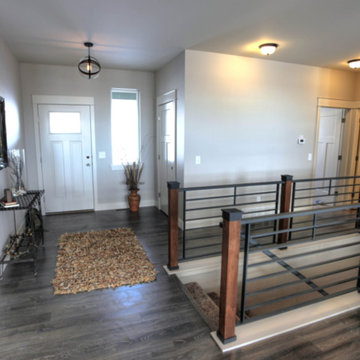
Modelo de distribuidor industrial de tamaño medio con paredes grises, suelo de madera en tonos medios, puerta simple, puerta blanca y suelo beige
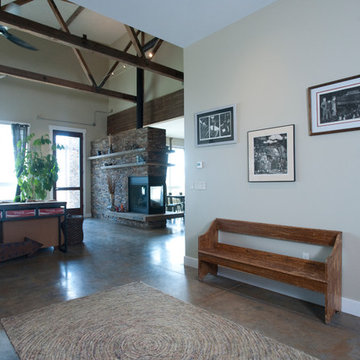
Stacked stone fireplace with glu-lam mantel & steel brackets
Photography by Lynn Donaldson
Foto de distribuidor urbano grande con paredes grises, suelo de cemento, puerta simple y puerta de madera oscura
Foto de distribuidor urbano grande con paredes grises, suelo de cemento, puerta simple y puerta de madera oscura
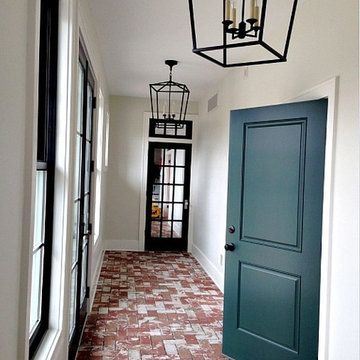
Modelo de distribuidor industrial de tamaño medio con paredes blancas, suelo de ladrillo, puerta doble y puerta negra
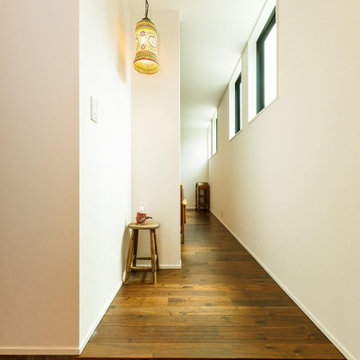
シンプルな玄関には、リビングとの間に建具を設けず、オープンなスタイルに。以前の住まいから大切に使っていたステンドグラスのペンダントライトをぶら下げるスペースを設けて、印象的に空間を演出しました。
Imagen de hall blanco industrial de tamaño medio con paredes blancas, suelo de madera clara, suelo marrón, papel pintado y papel pintado
Imagen de hall blanco industrial de tamaño medio con paredes blancas, suelo de madera clara, suelo marrón, papel pintado y papel pintado
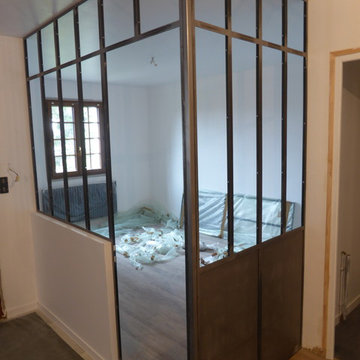
Modelo de entrada industrial de tamaño medio con paredes blancas, suelo de madera oscura y suelo marrón
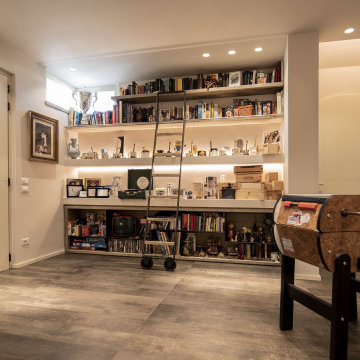
un accogliente ingresso fuori dalle righe, la passione per il collezionismo ed il vintage delle padrone di casa, ha contribuito a creare un ambiente originale e ludico, grazie anche al mini calcino, posto a bella posta a centro stanza.
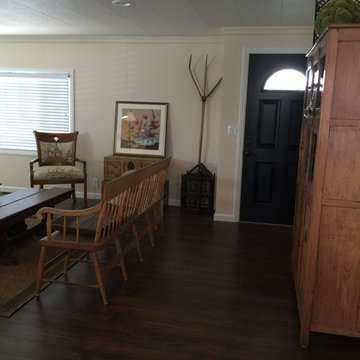
Paining the Front door black also really tied in the great room with the kitchen.
Diseño de distribuidor urbano de tamaño medio con paredes amarillas, suelo de madera oscura, puerta simple y puerta negra
Diseño de distribuidor urbano de tamaño medio con paredes amarillas, suelo de madera oscura, puerta simple y puerta negra
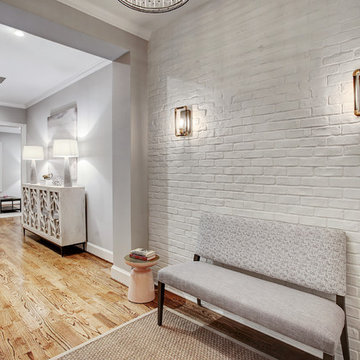
Ejemplo de hall industrial de tamaño medio con paredes blancas, suelo de madera en tonos medios, puerta simple, puerta negra y suelo marrón
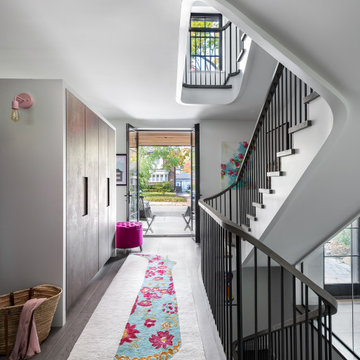
Entry and Sculptural Staircase
Diseño de distribuidor industrial de tamaño medio con paredes blancas, suelo de madera en tonos medios, puerta doble, puerta metalizada, suelo gris y papel pintado
Diseño de distribuidor industrial de tamaño medio con paredes blancas, suelo de madera en tonos medios, puerta doble, puerta metalizada, suelo gris y papel pintado
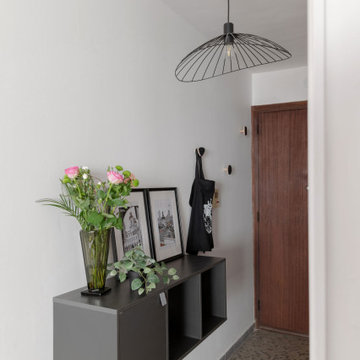
Meuble d'entrée : SPACEO - LEROY MERLIN
Luminaire et miroir : LEROY MERLIN
Modelo de hall blanco industrial pequeño con paredes blancas, suelo de baldosas de cerámica, puerta simple, puerta de madera oscura, suelo gris y papel pintado
Modelo de hall blanco industrial pequeño con paredes blancas, suelo de baldosas de cerámica, puerta simple, puerta de madera oscura, suelo gris y papel pintado
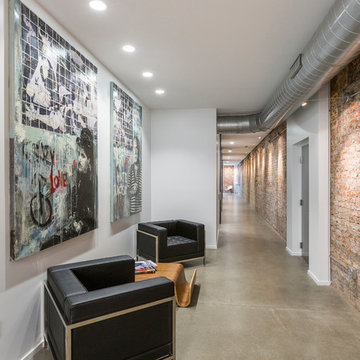
McAlpin Loft- Entry
RVP Photography
Imagen de distribuidor urbano grande con paredes blancas, suelo de cemento y suelo gris
Imagen de distribuidor urbano grande con paredes blancas, suelo de cemento y suelo gris
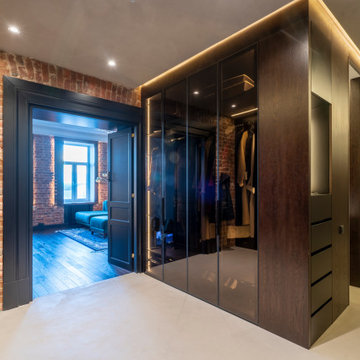
Прихожая представляет из себя чистое минималистичное пространство, визуальное расширенное за счёт скрытых дверей, отражений и мягкой подсветки.
Дизайн прихожей сложился сразу, но ряд элементов мыл изменён в ходе работы над проектом.
Изначально рассматривались варианты отделки гардеробов перфорированной стальной сеткой, но в итоге решено было выполненить их из тёмного тонированного стекла.
В сочетании с дверьми графитового цвета оно зрительно увеличивает объём помещения.
Функциональное скрытое хранение всей одежды позволяет сохранить пространство прихожей чистой, не загромождённой вещами.
Стены, полы, потолки и двери в детские комнаты выполнены из единого материала - микроцемента. Такой приём, в сочетании с линейным освещением, выделяет блок мокрых зон по другую сторону коридора, который обшит благородными панелями из натурального шпона. Зеркала, расположенные на двери в мастер-спальню и напротив неё, рядом со входом в квартиру - находятся напротив и создают ощущение бесконечного пространства.
Исторические двери мы бережно сохранили и отриставрировали, оставив их в окружении из родного кирпича.
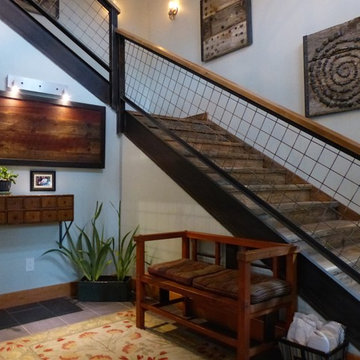
This is our entry, just inside the front door. Our builder (Matt Stott, Stott Brothers Construction) built it onsite using photos we'd given him from Houzz. The steps and risers are made from recycled wood from an industrial park that used to stand at the edge of town. The antique 10-drawer "desk" was sourced from our favorite local antique store, Out of the Blue Antiques. Steel braces for he desk were fabricated by our local welder, Kevin Warren. The wall art was created by us (the homeowners) in collaboration with our welder.
Lighting over red board (which is now our B and B sign/logo) is from Houzz.
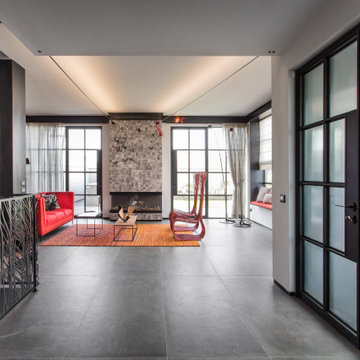
2 Infiniti wall lamps by Davide Groppi were used in the living room to give indirect soft subdued lighting, together with 2 Sampei floor lamps to project direct light on the floor. Iron mesh red statues with LED bulbs are hanging from an iron beam. Natural light comes in by the large loft-like windows and glass made entrance door.
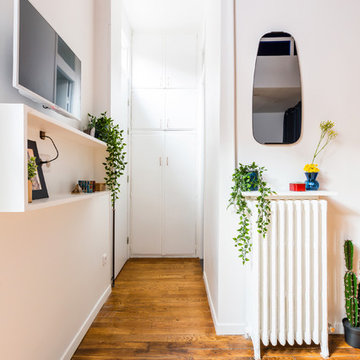
La jolie entrée du studio, vec son radiateur ancien considéré comme une cheminée avec sa tablette le couvrant et son miroir fumé rétro au-dessus, il amène du charme et du cosy à l'ensemble. L'entrée montre son grand placard existant, que nous repeint, et dont nous avons changé les poignées.
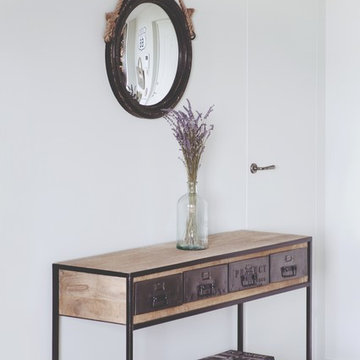
Consolle in stile industriale, specchio tondo in cornice di legno in stile olandese, porta filomuro con maniglia satinata vintage
-
Индустриальная консоль с металлическими ящиками, удобная для прихожей, круглое зеркало в деревянной раме на канате висит на крючке-вентиле
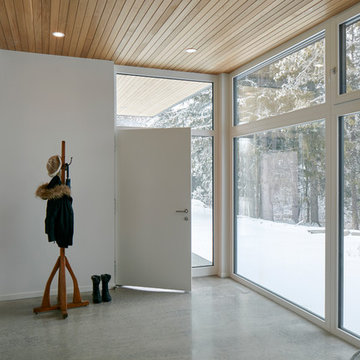
The client’s brief was to create a space reminiscent of their beloved downtown Chicago industrial loft, in a rural farm setting, while incorporating their unique collection of vintage and architectural salvage. The result is a custom designed space that blends life on the farm with an industrial sensibility.
The new house is located on approximately the same footprint as the original farm house on the property. Barely visible from the road due to the protection of conifer trees and a long driveway, the house sits on the edge of a field with views of the neighbouring 60 acre farm and creek that runs along the length of the property.
The main level open living space is conceived as a transparent social hub for viewing the landscape. Large sliding glass doors create strong visual connections with an adjacent barn on one end and a mature black walnut tree on the other.
The house is situated to optimize views, while at the same time protecting occupants from blazing summer sun and stiff winter winds. The wall to wall sliding doors on the south side of the main living space provide expansive views to the creek, and allow for breezes to flow throughout. The wrap around aluminum louvered sun shade tempers the sun.
The subdued exterior material palette is defined by horizontal wood siding, standing seam metal roofing and large format polished concrete blocks.
The interiors were driven by the owners’ desire to have a home that would properly feature their unique vintage collection, and yet have a modern open layout. Polished concrete floors and steel beams on the main level set the industrial tone and are paired with a stainless steel island counter top, backsplash and industrial range hood in the kitchen. An old drinking fountain is built-in to the mudroom millwork, carefully restored bi-parting doors frame the library entrance, and a vibrant antique stained glass panel is set into the foyer wall allowing diffused coloured light to spill into the hallway. Upstairs, refurbished claw foot tubs are situated to view the landscape.
The double height library with mezzanine serves as a prominent feature and quiet retreat for the residents. The white oak millwork exquisitely displays the homeowners’ vast collection of books and manuscripts. The material palette is complemented by steel counter tops, stainless steel ladder hardware and matte black metal mezzanine guards. The stairs carry the same language, with white oak open risers and stainless steel woven wire mesh panels set into a matte black steel frame.
The overall effect is a truly sublime blend of an industrial modern aesthetic punctuated by personal elements of the owners’ storied life.
Photography: James Brittain
291 fotos de entradas industriales
4
