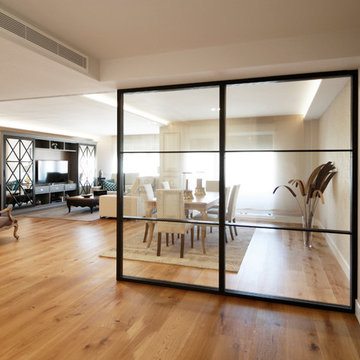291 fotos de entradas industriales
Filtrar por
Presupuesto
Ordenar por:Popular hoy
41 - 60 de 291 fotos
Artículo 1 de 3
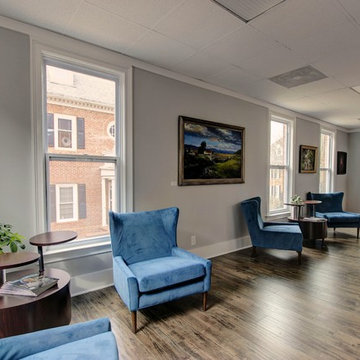
Reception area / waiting room.
Catherine Augestad, Fox Photography, Marietta, GA
Imagen de entrada urbana de tamaño medio con paredes grises, suelo de madera en tonos medios, puerta pivotante y puerta de madera en tonos medios
Imagen de entrada urbana de tamaño medio con paredes grises, suelo de madera en tonos medios, puerta pivotante y puerta de madera en tonos medios
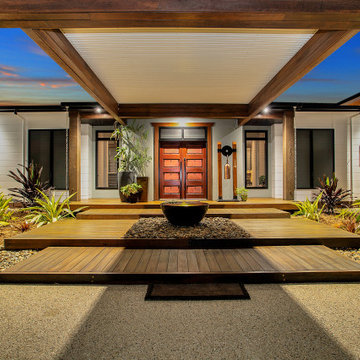
This extravagant industrial style home is situated on a rivers edge, in Balberra, QLD. The high raked ceilings and floor to ceiling glass windows takes advantage of this properties beautiful landscape. This dwelling recently won the BDAQ Regional Design Awards for the category of new residential house $1M to $2.5M construction cost.
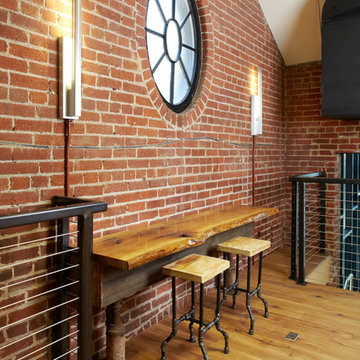
Foto de distribuidor industrial grande con paredes rojas, suelo de madera clara, puerta simple, puerta de vidrio y suelo marrón
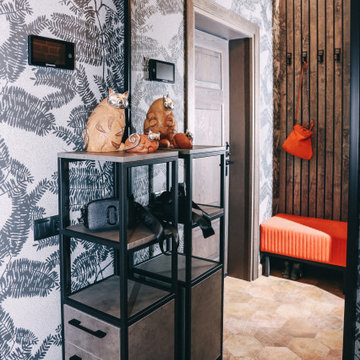
В прихожей использовали черные обои со стеклярусом. Огромное зеркало в пол и этажерка дополнены черным металлическим профилем.
Imagen de puerta principal industrial de tamaño medio con paredes negras, suelo de baldosas de porcelana, puerta simple, puerta de madera oscura, suelo marrón y papel pintado
Imagen de puerta principal industrial de tamaño medio con paredes negras, suelo de baldosas de porcelana, puerta simple, puerta de madera oscura, suelo marrón y papel pintado
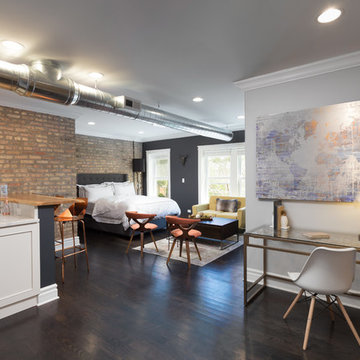
Upon entering this studio oasis, one is met with an elegant but compact office area. This design made the most sense proportionately and functionally, as the desk is sleek and doesn’t take up too much space but offers somewhere (tucked out of view) to rest papers, keys, and other smaller items we tend to leave around.
Designed by Chi Renovation & Design who serve Chicago and it's surrounding suburbs, with an emphasis on the North Side and North Shore. You'll find their work from the Loop through Lincoln Park, Skokie, Wilmette, and all the way up to Lake Forest.
For more about Chi Renovation & Design, click here: https://www.chirenovation.com/
To learn more about this project, click here:
https://www.chirenovation.com/portfolio/high-end-airbnb-renovation-design/
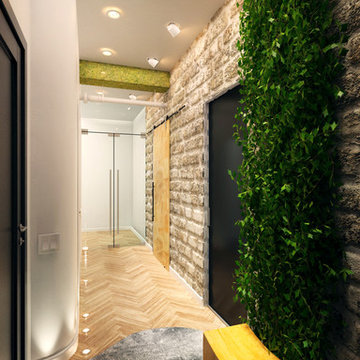
Автор проекта:
Ивлиева Евгения (художник проектировщик и дизайнер интерьеров)
Ejemplo de hall industrial de tamaño medio con paredes multicolor, suelo de madera en tonos medios, puerta simple, puerta negra y suelo gris
Ejemplo de hall industrial de tamaño medio con paredes multicolor, suelo de madera en tonos medios, puerta simple, puerta negra y suelo gris
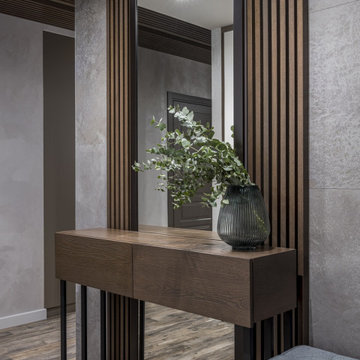
Imagen de hall industrial de tamaño medio con paredes grises, suelo beige y panelado
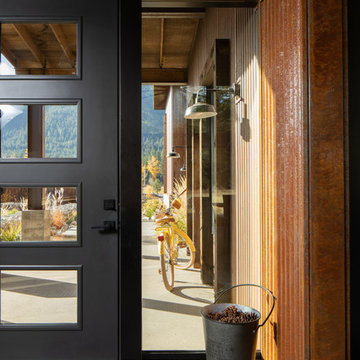
Frame less glass entry.
Photograph by Steve Brousseau.
Diseño de distribuidor urbano de tamaño medio con parades naranjas, suelo de cemento, puerta simple, puerta negra y suelo gris
Diseño de distribuidor urbano de tamaño medio con parades naranjas, suelo de cemento, puerta simple, puerta negra y suelo gris
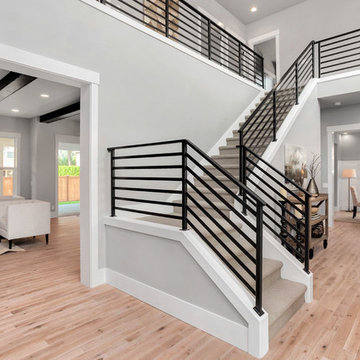
The Hunter was built in 2017 by Enfort Homes of Kirkland Washington.
Foto de distribuidor urbano grande con paredes grises, suelo de madera clara, puerta simple, puerta negra y suelo beige
Foto de distribuidor urbano grande con paredes grises, suelo de madera clara, puerta simple, puerta negra y suelo beige
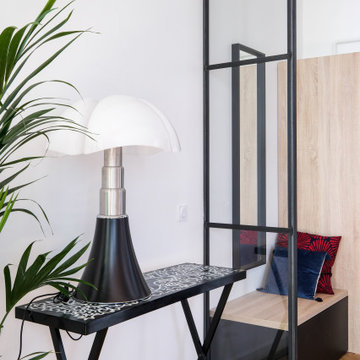
Création d'une entrée délimitée à l'aide d'une verrière d'atelier sur mesure toute hauteur, d'une banquette pour se chausser et d'un placard penderie.
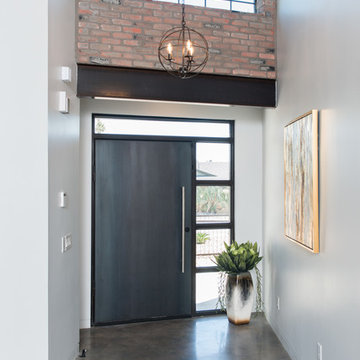
Foto de distribuidor industrial de tamaño medio con paredes blancas, suelo de cemento, puerta pivotante, puerta metalizada y suelo gris
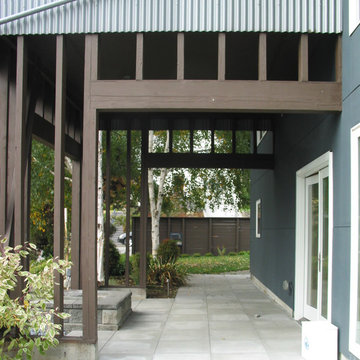
The front door entry of a unique industrial home! The mix of building materials from stone, to concrete, to wood and metal, offer a textural wonder, if innovative design! Industrial Loft Home, Seattle, WA. Belltown Design. Photography by Paula McHugh
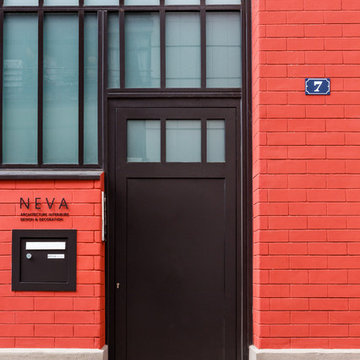
Bienvenue dans les locaux de l'agence d'architecture intérieure, design et décoration: NEVA !
Situés dans un garage aux allures de maison industrielle, la plaque ressort bien sur les briques rouges !
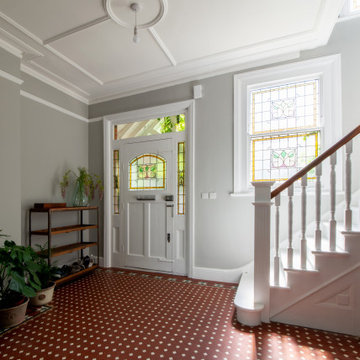
Foto de hall blanco industrial grande con paredes blancas, suelo de baldosas de cerámica, puerta simple, puerta de madera en tonos medios, suelo naranja y casetón
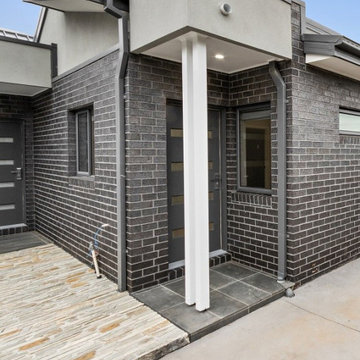
Garden design & landscape construction in Melbourne by Boodle Concepts. Project in Reservoir, featuring natural 'Filetti' Italian stone paving to add texture and visual warmth to the dwellings. Filetti's strong historical roots means it works well with both contemporary and traditional dwellings.
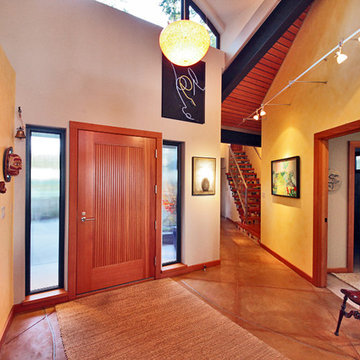
Diseño de puerta principal urbana de tamaño medio con paredes beige, suelo de travertino, puerta simple y puerta marrón
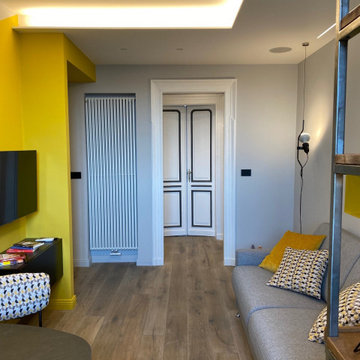
L'intervento nell'ingresso ha riguardato l'abbattimento e lo spostamento del muro preesistente che creava uno spazio davvero troppo grande e poco sfruttabile. La creazione di un portale in colore giallo senape sopra la porta e di una controsoffittatura con veletta retroilluminata ha creato un invito a entrare nell'appartamento. Nel controsoffitto anche una delle casse per la filodiffusione e a terra nell'angolo la Parentesi di Flos
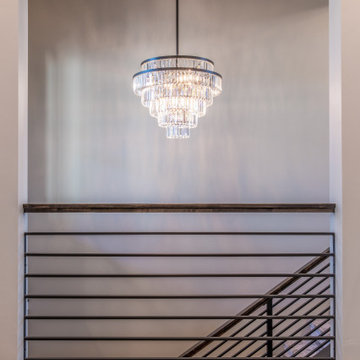
We love the mix of a modern railing with a glam chandelier!
Diseño de distribuidor urbano grande con paredes grises y suelo de madera en tonos medios
Diseño de distribuidor urbano grande con paredes grises y suelo de madera en tonos medios
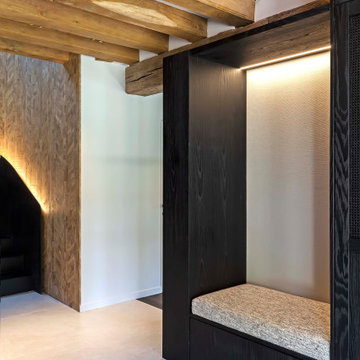
Foto de distribuidor industrial grande con paredes beige, suelo de baldosas de cerámica, puerta doble, puerta de vidrio y suelo beige
291 fotos de entradas industriales
3
