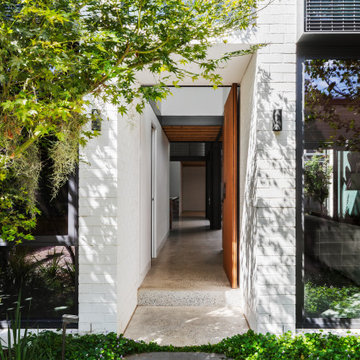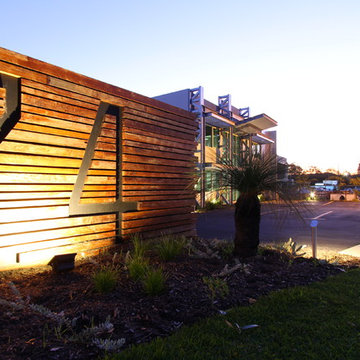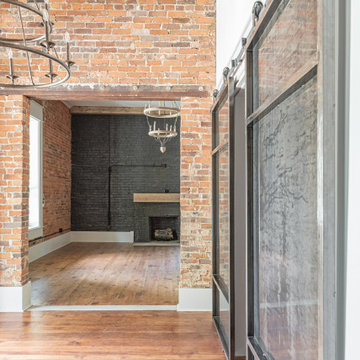291 fotos de entradas industriales
Filtrar por
Presupuesto
Ordenar por:Popular hoy
21 - 40 de 291 fotos
Artículo 1 de 3
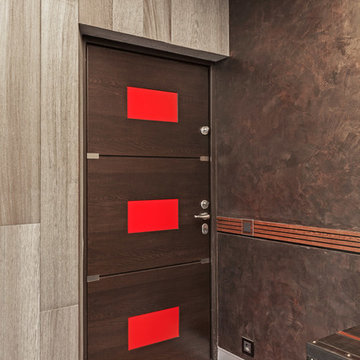
Ещё одни ярко красные вкрапления кроме ниши и зигзага лестницы на входной двери от "Триумфальной марки".
Архитектор: Гайк Асатрян
Foto de puerta principal industrial de tamaño medio con paredes marrones, suelo de baldosas de porcelana, puerta simple, puerta marrón y suelo gris
Foto de puerta principal industrial de tamaño medio con paredes marrones, suelo de baldosas de porcelana, puerta simple, puerta marrón y suelo gris
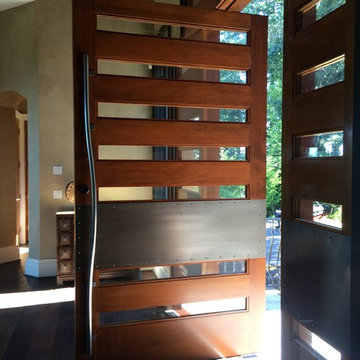
Josiah Zukowski
Imagen de puerta principal industrial extra grande con puerta pivotante, puerta de madera en tonos medios, paredes beige y suelo de madera oscura
Imagen de puerta principal industrial extra grande con puerta pivotante, puerta de madera en tonos medios, paredes beige y suelo de madera oscura
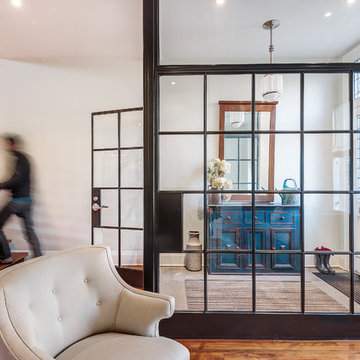
Imagen de distribuidor industrial de tamaño medio con paredes blancas, suelo de madera clara, puerta simple y puerta blanca
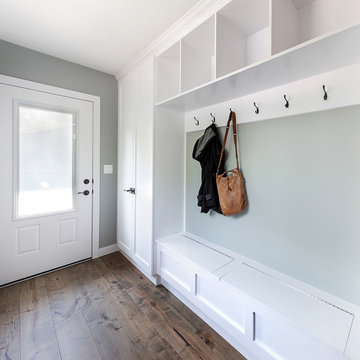
Our clients small two bedroom home was in a very popular and desirably located area of south Edmonton just off of Whyte Ave. The main floor was very partitioned and not suited for the clients' lifestyle and entertaining. They needed more functionality with a better and larger front entry and more storage/utility options. The exising living room, kitchen, and nook needed to be reconfigured to be more open and accommodating for larger gatherings. They also wanted a large garage in the back. They were interest in creating a Chelsea Market New Your City feel in their new great room. The 2nd bedroom was absorbed into a larger front entry with loads of storage options and the master bedroom was enlarged along with its closet. The existing bathroom was updated. The walls dividing the kitchen, nook, and living room were removed and a great room created. The result was fantastic and more functional living space for this young couple along with a larger and more functional garage.
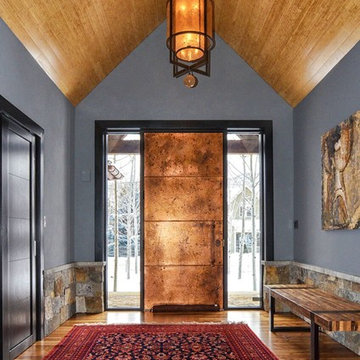
One of a kind custom Copper Entry Door with Bamboo Ceiling, and stone knee wall. The not so big entry is in perfect balance in color and texture through natural elements of metal, wood, stone, glass and fabric. Please check out website for amazing Before and After Photos to see what we can do with your space.
Space and Interior Design by Runa Novak of In Your Space Interior Design: Chicago, Aspen, and Denver
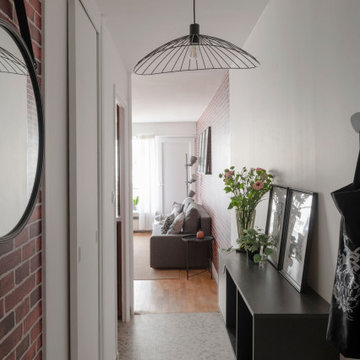
Tapisserie brique Terra Cotta : 4 MURS
Meuble d'entrée : SPACEO - LEROY MERLIN
Luminaire et miroir : LEROY MERLIN
Modelo de hall blanco urbano pequeño con paredes blancas, suelo de baldosas de cerámica, puerta simple, puerta de madera oscura, suelo gris y papel pintado
Modelo de hall blanco urbano pequeño con paredes blancas, suelo de baldosas de cerámica, puerta simple, puerta de madera oscura, suelo gris y papel pintado
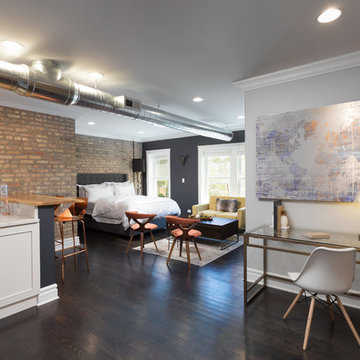
Upon entering this studio oasis, one is met with an elegant but compact office area. This design made the most sense proportionately and functionally, as the desk is sleek and doesn’t take up too much space but offers somewhere (tucked out of view) to rest papers, keys, and other smaller items we tend to leave around.
Designed by Chi Renovation & Design who serve Chicago and it's surrounding suburbs, with an emphasis on the North Side and North Shore. You'll find their work from the Loop through Lincoln Park, Skokie, Wilmette, and all the way up to Lake Forest.
For more about Chi Renovation & Design, click here: https://www.chirenovation.com/
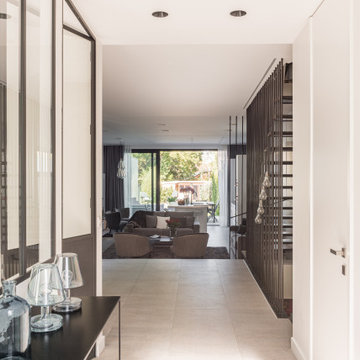
Imagen de hall industrial de tamaño medio con paredes blancas, suelo de baldosas de cerámica, puerta metalizada y suelo marrón
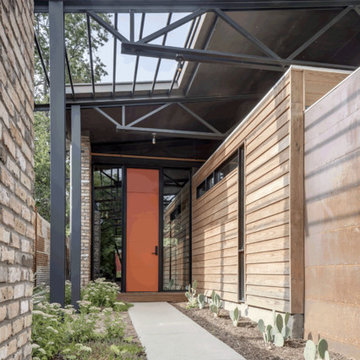
Charles Davis Smith, AIA
Foto de puerta principal urbana pequeña con puerta simple y puerta naranja
Foto de puerta principal urbana pequeña con puerta simple y puerta naranja
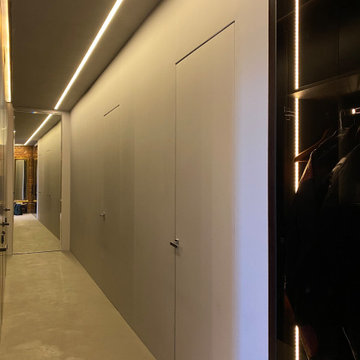
Прихожая представляет из себя чистое минималистичное пространство, визуальное расширенное за счёт скрытых дверей, отражений и мягкой подсветки.
Дизайн прихожей сложился сразу, но ряд элементов мыл изменён в ходе работы над проектом.
Изначально рассматривались варианты отделки гардеробов перфорированной стальной сеткой, но в итоге решено было выполненить их из тёмного тонированного стекла.
В сочетании с дверьми графитового цвета оно зрительно увеличивает объём помещения.
Функциональное скрытое хранение всей одежды позволяет сохранить пространство прихожей чистой, не загромождённой вещами.
Стены, полы, потолки и двери в детские комнаты выполнены из единого материала - микроцемента. Такой приём, в сочетании с линейным освещением, выделяет блок мокрых зон по другую сторону коридора, который обшит благородными панелями из натурального шпона. Зеркала, расположенные на двери в мастер-спальню и напротив неё, рядом со входом в квартиру - находятся напротив и создают ощущение бесконечного пространства.
Исторические двери мы бережно сохранили и отриставрировали, оставив их в окружении из родного кирпича.
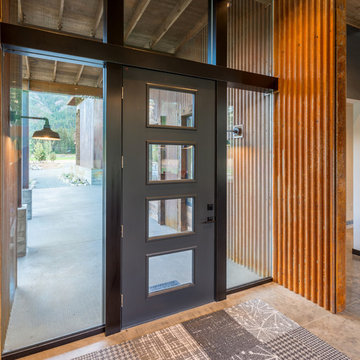
Photography by Lucas Henning.
Imagen de distribuidor urbano de tamaño medio con paredes blancas, suelo de cemento, puerta simple, puerta negra y suelo beige
Imagen de distribuidor urbano de tamaño medio con paredes blancas, suelo de cemento, puerta simple, puerta negra y suelo beige
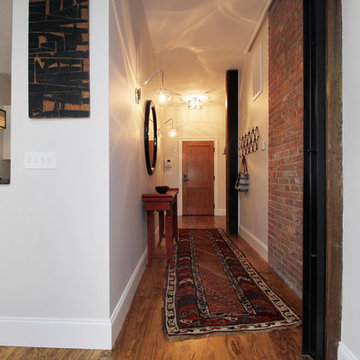
Foto de hall industrial pequeño con paredes grises, suelo de madera en tonos medios, puerta simple y puerta de madera oscura
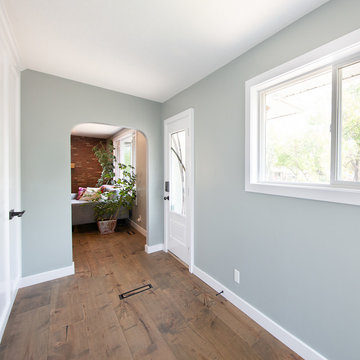
Our clients small two bedroom home was in a very popular and desirably located area of south Edmonton just off of Whyte Ave. The main floor was very partitioned and not suited for the clients' lifestyle and entertaining. They needed more functionality with a better and larger front entry and more storage/utility options. The exising living room, kitchen, and nook needed to be reconfigured to be more open and accommodating for larger gatherings. They also wanted a large garage in the back. They were interest in creating a Chelsea Market New Your City feel in their new great room. The 2nd bedroom was absorbed into a larger front entry with loads of storage options and the master bedroom was enlarged along with its closet. The existing bathroom was updated. The walls dividing the kitchen, nook, and living room were removed and a great room created. The result was fantastic and more functional living space for this young couple along with a larger and more functional garage.
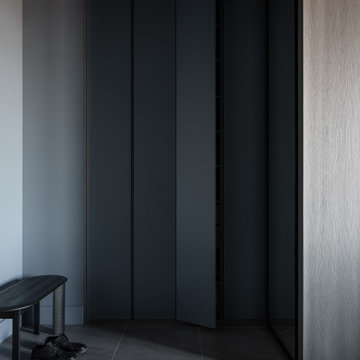
Прихожая
Foto de vestíbulo urbano de tamaño medio con paredes grises y suelo gris
Foto de vestíbulo urbano de tamaño medio con paredes grises y suelo gris
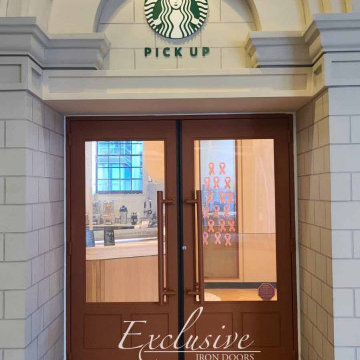
Heavy duty 14 gauge steel
Filled up with polyurethane for energy saving
Double pane E glass, tempered and sealed to avoid conditioning leaks
Included weatherstrippings to reduce air infiltration
Operable glass panels that can be opened independently from the doors
Thresholds made to prevent water infiltration
Barrel hinges which are perfect for heavy use and can be greased for a better use
Double doors include a pre-insulated flush bolt system to lock the dormant door or unlock it for a complete opening space
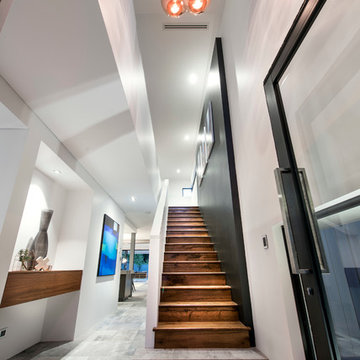
Joel Barbitta, DMAX Photography
Ejemplo de puerta principal urbana de tamaño medio con paredes blancas, suelo de baldosas de porcelana, puerta pivotante y puerta metalizada
Ejemplo de puerta principal urbana de tamaño medio con paredes blancas, suelo de baldosas de porcelana, puerta pivotante y puerta metalizada
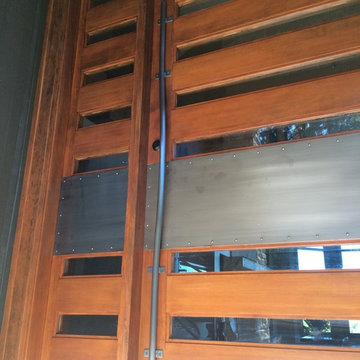
Custom entry door hardware and panels in blackened stainless steel.
Photo - Josiah Zukowski
Diseño de distribuidor urbano extra grande con puerta de madera en tonos medios, paredes beige y suelo de madera oscura
Diseño de distribuidor urbano extra grande con puerta de madera en tonos medios, paredes beige y suelo de madera oscura
291 fotos de entradas industriales
2
