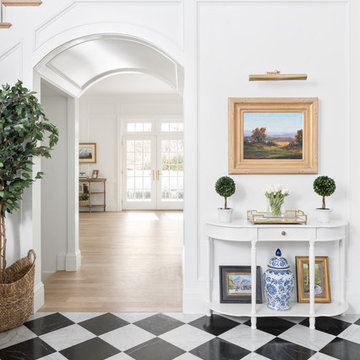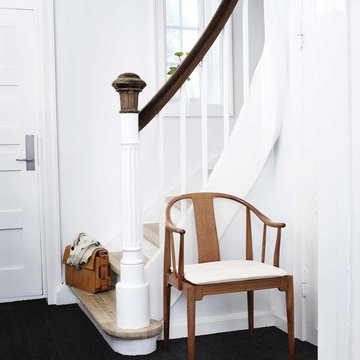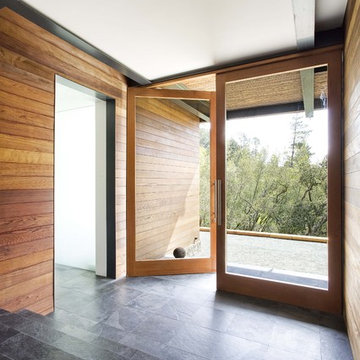1.950 fotos de entradas con suelo negro
Filtrar por
Presupuesto
Ordenar por:Popular hoy
1 - 20 de 1950 fotos
Artículo 1 de 2

a good dog hanging out
Foto de vestíbulo posterior tradicional de tamaño medio con suelo de baldosas de cerámica, suelo negro y paredes grises
Foto de vestíbulo posterior tradicional de tamaño medio con suelo de baldosas de cerámica, suelo negro y paredes grises

Katie Nixon Photography, Caitlin Wilson Design
Ejemplo de vestíbulo posterior actual con paredes azules y suelo negro
Ejemplo de vestíbulo posterior actual con paredes azules y suelo negro

Modelo de entrada de estilo de casa de campo grande con paredes multicolor, suelo de pizarra, suelo negro y boiserie

Custom dog wash located in mudroom
Imagen de vestíbulo posterior campestre de tamaño medio con paredes blancas, suelo negro y casetón
Imagen de vestíbulo posterior campestre de tamaño medio con paredes blancas, suelo negro y casetón

Diseño de vestíbulo posterior clásico renovado con paredes blancas, suelo de baldosas de porcelana, puerta simple, puerta negra y suelo negro

Dutch door leading into mudroom.
Photographer: Rob Karosis
Modelo de vestíbulo posterior de estilo de casa de campo grande con paredes blancas, puerta tipo holandesa, puerta negra y suelo negro
Modelo de vestíbulo posterior de estilo de casa de campo grande con paredes blancas, puerta tipo holandesa, puerta negra y suelo negro

Black Venetian Plaster Music room with ornate white moldings. Handknotted grey and cream rug, Baccarat crystal lighting in Dining Room and Burgandy lighting in music room. Dining Room in background. This room is off the entry. Black wood floors, contemporary gold artwork. Antique black piano.
White, gold and almost black are used in this very large, traditional remodel of an original Landry Group Home, filled with contemporary furniture, modern art and decor. White painted moldings on walls and ceilings, combined with black stained wide plank wood flooring. Very grand spaces, including living room, family room, dining room and music room feature hand knotted rugs in modern light grey, gold and black free form styles. All large rooms, including the master suite, feature white painted fireplace surrounds in carved moldings. Music room is stunning in black venetian plaster and carved white details on the ceiling with burgandy velvet upholstered chairs and a burgandy accented Baccarat Crystal chandelier. All lighting throughout the home, including the stairwell and extra large dining room hold Baccarat lighting fixtures. Master suite is composed of his and her baths, a sitting room divided from the master bedroom by beautiful carved white doors. Guest house shows arched white french doors, ornate gold mirror, and carved crown moldings. All the spaces are comfortable and cozy with warm, soft textures throughout. Project Location: Lake Sherwood, Westlake, California. Project designed by Maraya Interior Design. From their beautiful resort town of Ojai, they serve clients in Montecito, Hope Ranch, Malibu and Calabasas, across the tri-county area of Santa Barbara, Ventura and Los Angeles, south to Hidden Hills.
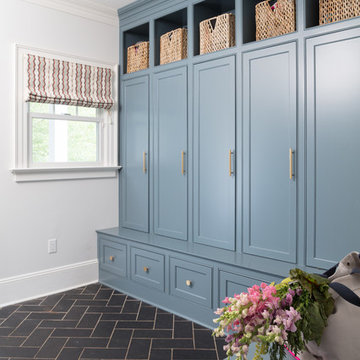
Kyle J Caldwell Photography
Imagen de vestíbulo posterior tradicional renovado con paredes blancas y suelo negro
Imagen de vestíbulo posterior tradicional renovado con paredes blancas y suelo negro

Modern artwork on the hallway and front door of the Lake Austin project, a modern home in Austin, Texas.
Imagen de puerta principal actual con paredes marrones, puerta simple, puerta de madera clara y suelo negro
Imagen de puerta principal actual con paredes marrones, puerta simple, puerta de madera clara y suelo negro

Karyn Millet Photography
Diseño de hall tradicional con suelo de madera oscura y suelo negro
Diseño de hall tradicional con suelo de madera oscura y suelo negro

http://www.cookarchitectural.com
Perched on wooded hilltop, this historical estate home was thoughtfully restored and expanded, addressing the modern needs of a large family and incorporating the unique style of its owners. The design is teeming with custom details including a porte cochère and fox head rain spouts, providing references to the historical narrative of the site’s long history.

Picture Perfect Home
Imagen de vestíbulo posterior tradicional de tamaño medio con paredes grises, suelo de madera en tonos medios y suelo negro
Imagen de vestíbulo posterior tradicional de tamaño medio con paredes grises, suelo de madera en tonos medios y suelo negro

Diseño de vestíbulo posterior campestre grande con paredes blancas, suelo de pizarra, puerta pivotante, puerta negra y suelo negro
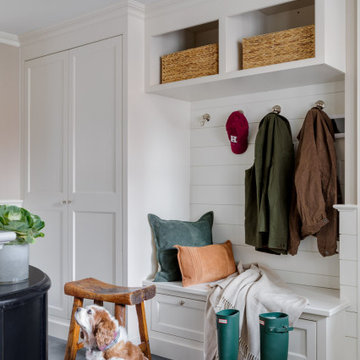
Ejemplo de vestíbulo posterior moderno grande con paredes blancas, suelo de pizarra y suelo negro
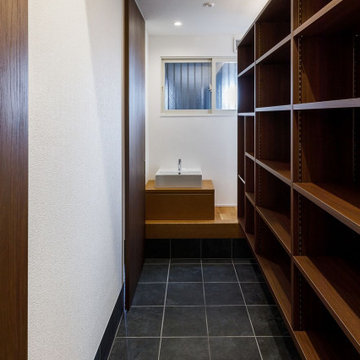
玄関をスッキリさせるため隣の部屋を改造してシューズクロークを新たに設置しました。家族は此処で靴を脱ぐため玄関はいつも綺麗でスッキリした状態を保つことが出来ます。
Diseño de entrada blanca de tamaño medio con paredes blancas, suelo de baldosas de cerámica, suelo negro, papel pintado y papel pintado
Diseño de entrada blanca de tamaño medio con paredes blancas, suelo de baldosas de cerámica, suelo negro, papel pintado y papel pintado
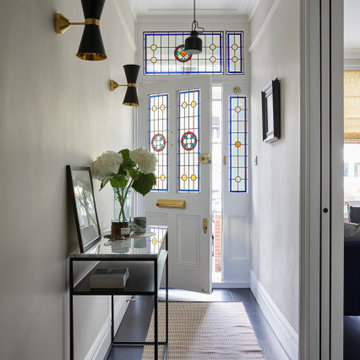
The entrance hallway of the Edwardian Herne Hill project in London was painted in Little Greene Slaked Lime which contrasted with the dark wood floors, the black meta wall lights & pendants.It opens into the living room via sliding pocket doors

This bright mudroom has a beadboard ceiling and a black slate floor. We used trim, or moulding, on the walls to create a paneled look, and cubbies above the window seat. Shelves, the window seat bench and coat hooks provide storage.
The main projects in this Wayne, PA home were renovating the kitchen and the master bathroom, but we also updated the mudroom and the dining room. Using different materials and textures in light colors, we opened up and brightened this lovely home giving it an overall light and airy feel. Interior Designer Larina Kase, of Wayne, PA, used furniture and accent pieces in bright or contrasting colors that really shine against the light, neutral colored palettes in each room.
Rudloff Custom Builders has won Best of Houzz for Customer Service in 2014, 2015 2016, 2017 and 2019. We also were voted Best of Design in 2016, 2017, 2018, 2019 which only 2% of professionals receive. Rudloff Custom Builders has been featured on Houzz in their Kitchen of the Week, What to Know About Using Reclaimed Wood in the Kitchen as well as included in their Bathroom WorkBook article. We are a full service, certified remodeling company that covers all of the Philadelphia suburban area. This business, like most others, developed from a friendship of young entrepreneurs who wanted to make a difference in their clients’ lives, one household at a time. This relationship between partners is much more than a friendship. Edward and Stephen Rudloff are brothers who have renovated and built custom homes together paying close attention to detail. They are carpenters by trade and understand concept and execution. Rudloff Custom Builders will provide services for you with the highest level of professionalism, quality, detail, punctuality and craftsmanship, every step of the way along our journey together.
Specializing in residential construction allows us to connect with our clients early in the design phase to ensure that every detail is captured as you imagined. One stop shopping is essentially what you will receive with Rudloff Custom Builders from design of your project to the construction of your dreams, executed by on-site project managers and skilled craftsmen. Our concept: envision our client’s ideas and make them a reality. Our mission: CREATING LIFETIME RELATIONSHIPS BUILT ON TRUST AND INTEGRITY.
Photo Credit: Jon Friedrich
1.950 fotos de entradas con suelo negro
1
