1.152 fotos de entradas con panelado
Filtrar por
Presupuesto
Ordenar por:Popular hoy
201 - 220 de 1152 fotos
Artículo 1 de 2
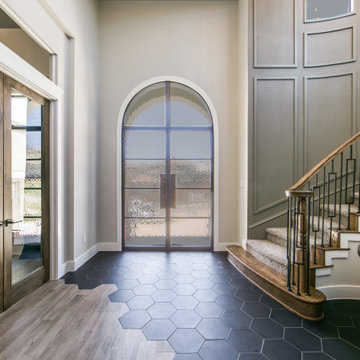
Foto de distribuidor clásico renovado con paredes grises, suelo de baldosas de porcelana, puerta doble, puerta negra y panelado
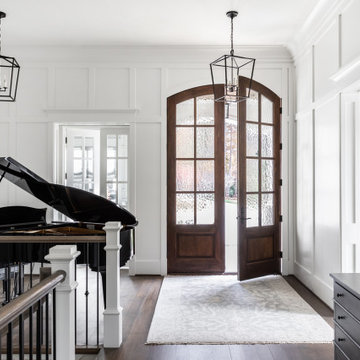
Imagen de distribuidor marinero con paredes blancas, suelo de madera oscura, puerta doble, puerta de madera oscura, suelo marrón y panelado
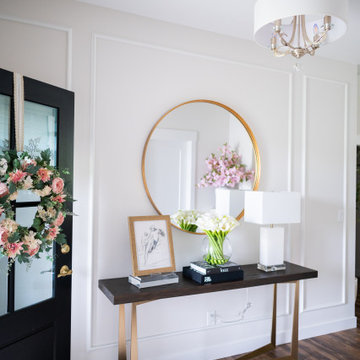
This beautiful, light-filled home radiates timeless elegance with a neutral palette and subtle blue accents. Thoughtful interior layouts optimize flow and visibility, prioritizing guest comfort for entertaining.
The elegant entryway showcases an exquisite console table as the centerpiece. Thoughtful decor accents add style and warmth, setting the tone for what lies beyond.
---
Project by Wiles Design Group. Their Cedar Rapids-based design studio serves the entire Midwest, including Iowa City, Dubuque, Davenport, and Waterloo, as well as North Missouri and St. Louis.
For more about Wiles Design Group, see here: https://wilesdesigngroup.com/
To learn more about this project, see here: https://wilesdesigngroup.com/swisher-iowa-new-construction-home-design
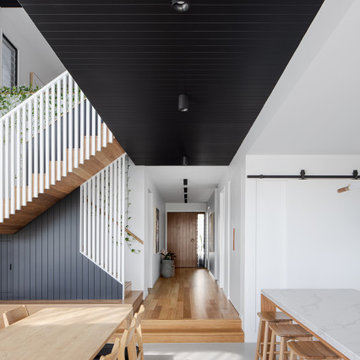
Hallway from front door to polished concrete floor living area.
Imagen de hall contemporáneo con paredes blancas, puerta pivotante, puerta de madera en tonos medios, suelo gris, machihembrado y panelado
Imagen de hall contemporáneo con paredes blancas, puerta pivotante, puerta de madera en tonos medios, suelo gris, machihembrado y panelado

Diseño de hall blanco de estilo de casa de campo grande con paredes blancas, suelo de madera clara, puerta simple, puerta negra, suelo beige, madera y panelado
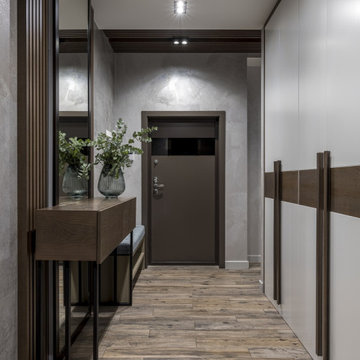
Ejemplo de puerta principal industrial de tamaño medio con paredes grises, suelo beige y panelado
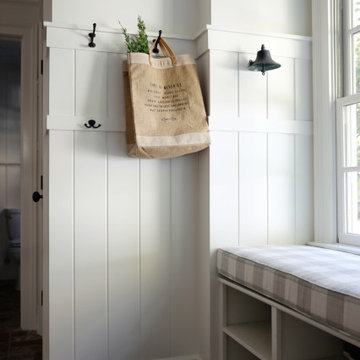
Gut renovation of mudroom and adjacent powder room. Included custom paneling, herringbone brick floors with radiant heat, and addition of storage and hooks. Bell original to owner's secondary residence circa 1894.
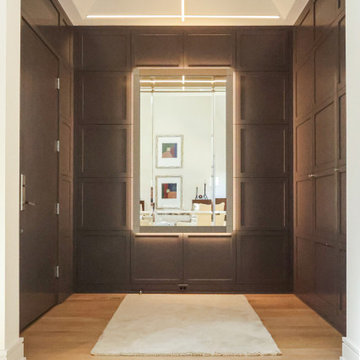
Entryway with dark panel wall and hidden closets.
Modelo de entrada tradicional renovada con paredes negras, suelo de madera clara y panelado
Modelo de entrada tradicional renovada con paredes negras, suelo de madera clara y panelado

Upon entering this design-build, friends and. family are greeted with a custom mahogany front door with custom stairs complete with beautiful picture framing walls.
Stair-Pak Products Co. Inc.
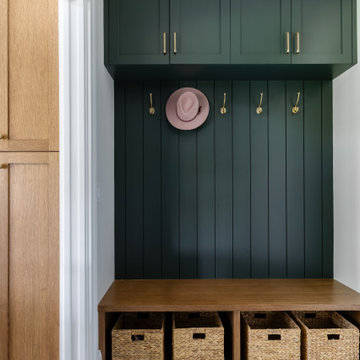
Ejemplo de vestíbulo posterior clásico renovado de tamaño medio con paredes blancas, suelo de baldosas de porcelana, suelo gris y panelado
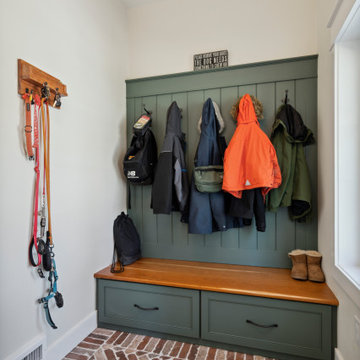
These clients reached out to Hillcrest Construction when their family began out-growing their Phoenixville-area home. Through a comprehensive design phase, opportunities to add square footage were identified along with a reorganization of the typical traffic flow throughout the house.
All household traffic into the hastily-designed, existing family room bump-out addition was funneled through a 3’ berth within the kitchen making meal prep and other kitchen activities somewhat similar to a shift at a PA turnpike toll booth. In the existing bump-out addition, the family room was relatively tight and the dining room barely fit the 6-person dining table. Access to the backyard was somewhat obstructed by the necessary furniture and the kitchen alone didn’t satisfy storage needs beyond a quick trip to the grocery store. The home’s existing front door was the only front entrance, and without a foyer or mudroom, the front formal room often doubled as a drop-zone for groceries, bookbags, and other on-the-go items.
Hillcrest Construction designed a remedy to both address the function and flow issues along with adding square footage via a 150 sq ft addition to the family room and converting the garage into a mudroom entry and walk-through pantry.
-
The project’s addition was not especially large but was able to facilitate a new pathway to the home’s rear family room. The existing brick wall at the bottom of the second-floor staircase was opened up and created a new, natural flow from the second-floor bedrooms to the front formal room, and into the rear family hang-out space- all without having to cut through the often busy kitchen. The dining room area was relocated to remove it from the pathway to the door to the backyard. Additionally, free and clear access to the rear yard was established for both two-legged and four-legged friends.
The existing chunky slider door was removed and in its place was fabricated and installed a custom centerpiece that included a new gas fireplace insert with custom brick surround, two side towers for display items and choice vinyl, and two base cabinets with metal-grated doors to house a subwoofer, wifi equipment, and other stow-away items. The black walnut countertops and mantle pop from the white cabinetry, and the wall-mounted TV with soundbar complete the central A/V hub. The custom cabs and tops were designed and built at Hillcrest’s custom shop.
The farmhouse appeal was completed with distressed engineered hardwood floors and craftsman-style window and door trim throughout.
-
Another major component of the project was the conversion of the garage into a pantry+mudroom+everyday entry.
The clients had used their smallish garage for storage of outdoor yard and recreational equipment. With those storage needs being addressed at the exterior, the space was transformed into a custom pantry and mudroom. The floor level within the space was raised to meet the rest of the house and insulated appropriately. A newly installed pocket door divided the dining room area from the designed-to-spec pantry/beverage center. The pantry was designed to house dry storage, cleaning supplies, and dry bar supplies when the cleaning and shopping are complete. A window seat with doggie supply storage below was worked into the design to accommodate the existing elevation of the original garage window.
A coat closet and a small set of steps divide the pantry from the mudroom entry. The mudroom entry is marked with a striking combo of the herringbone thin-brick flooring and a custom hutch. Kids returning home from school have a designated spot to hang their coats and bookbags with two deep drawers for shoes. A custom cherry bench top adds a punctuation of warmth. The entry door and window replaced the old overhead garage doors to create the daily-used informal entry off the driveway.
With the house being such a favorable area, and the clients not looking to pull up roots, Hillcrest Construction facilitated a collaborative experience and comprehensive plan to change the house for the better and make it a home to grow within.
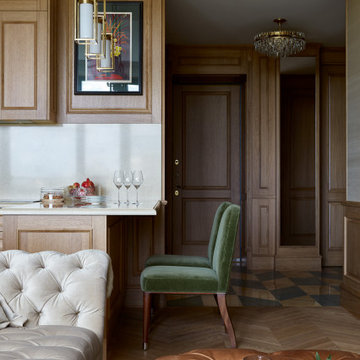
Проект выполнен с Арианой Ахмад
Modelo de puerta principal tradicional grande con paredes beige, suelo de mármol, puerta simple, puerta de madera en tonos medios, suelo multicolor, bandeja y panelado
Modelo de puerta principal tradicional grande con paredes beige, suelo de mármol, puerta simple, puerta de madera en tonos medios, suelo multicolor, bandeja y panelado
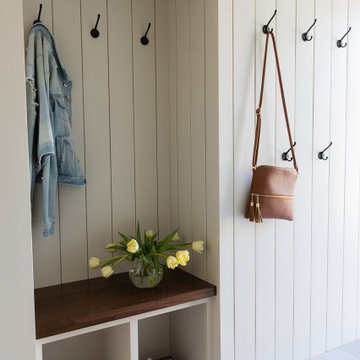
Photography: Marit Williams Photography
Modelo de vestíbulo posterior tradicional renovado pequeño con paredes beige, suelo vinílico, suelo gris y panelado
Modelo de vestíbulo posterior tradicional renovado pequeño con paredes beige, suelo vinílico, suelo gris y panelado
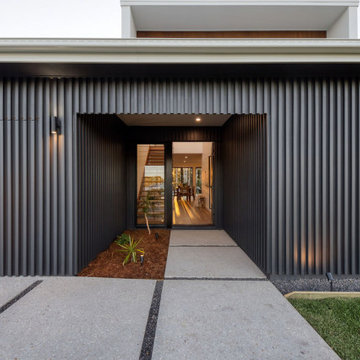
Imagen de puerta principal abovedada contemporánea de tamaño medio con paredes grises, suelo de cemento, puerta pivotante, puerta negra, suelo gris y panelado
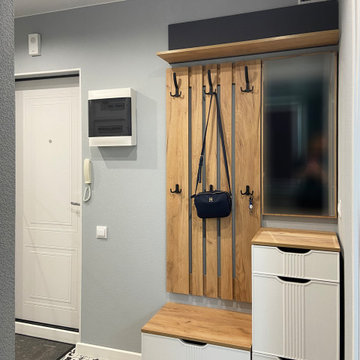
Imagen de puerta principal actual con paredes grises, suelo de baldosas de cerámica, puerta simple, puerta blanca y panelado
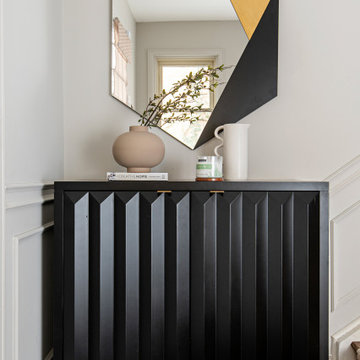
Modelo de distribuidor minimalista pequeño con paredes blancas, suelo de madera en tonos medios, puerta simple, puerta negra, suelo marrón y panelado
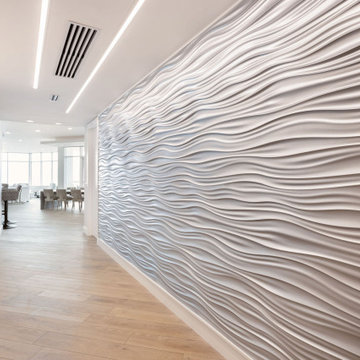
Custom 3D wall paneling painted with a metallic silver finish. Panels were hung individually and then finished with plaster to create a seamless look. Made to order linear lighting to accent the entry hall that was installed during framing and then finished around with drywall. Linear HVAC grills. Custom baseboard and door casing.

Imagen de distribuidor de estilo de casa de campo grande con paredes grises, suelo de madera en tonos medios, puerta doble, puerta de madera oscura, suelo marrón y panelado
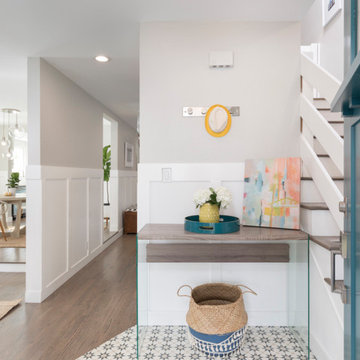
Let the ocean breezes follow you into this fun contemporary beach house! Bright colors of teal, blues and touches of yellow are complimentary to the surrounding sunny Southern California beach lifestyle.
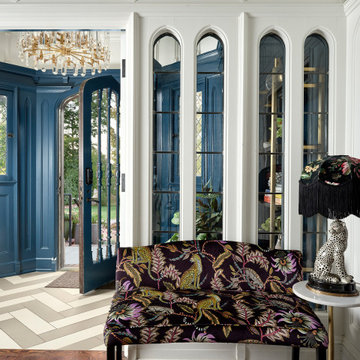
Vignette of the entry.
Diseño de vestíbulo clásico renovado pequeño con paredes azules, suelo de baldosas de porcelana, puerta tipo holandesa, puerta azul, suelo gris, casetón y panelado
Diseño de vestíbulo clásico renovado pequeño con paredes azules, suelo de baldosas de porcelana, puerta tipo holandesa, puerta azul, suelo gris, casetón y panelado
1.152 fotos de entradas con panelado
11