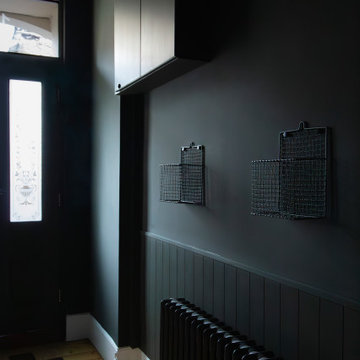379 fotos de entradas de tamaño medio con panelado
Filtrar por
Presupuesto
Ordenar por:Popular hoy
1 - 20 de 379 fotos
Artículo 1 de 3

Detail shot of the completed styling of a foyer console table complete with black mirror, white table lamp, vases, books, table artwork and bowl in addition to the custom white paneling, chandelier, rug and medium wood floors in Charlotte, NC.

front entry w/ seating
Diseño de distribuidor actual de tamaño medio con paredes blancas, suelo de baldosas de porcelana, suelo negro y panelado
Diseño de distribuidor actual de tamaño medio con paredes blancas, suelo de baldosas de porcelana, suelo negro y panelado

Ejemplo de vestíbulo posterior clásico renovado de tamaño medio con paredes blancas, suelo de madera clara, puerta doble, puerta de madera en tonos medios, suelo gris y panelado

Diseño de distribuidor tradicional de tamaño medio con paredes grises, suelo de madera en tonos medios, puerta negra y panelado

Paneled barrel foyer with double arched door, flanked by formal living and dining rooms. Beautiful wood floor in a herringbone pattern.
Modelo de distribuidor abovedado de estilo americano de tamaño medio con paredes grises, suelo de madera en tonos medios, puerta doble, puerta de madera en tonos medios y panelado
Modelo de distribuidor abovedado de estilo americano de tamaño medio con paredes grises, suelo de madera en tonos medios, puerta doble, puerta de madera en tonos medios y panelado
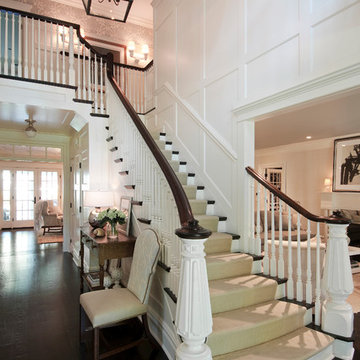
Foto de vestíbulo posterior de estilo de casa de campo de tamaño medio con paredes azules, suelo de ladrillo, puerta blanca, suelo negro y panelado

Photo : © Julien Fernandez / Amandine et Jules – Hotel particulier a Angers par l’architecte Laurent Dray.
Ejemplo de distribuidor clásico renovado de tamaño medio con paredes azules, suelo de baldosas de terracota, suelo multicolor, casetón y panelado
Ejemplo de distribuidor clásico renovado de tamaño medio con paredes azules, suelo de baldosas de terracota, suelo multicolor, casetón y panelado

Прихожая с зеркальными панели, гипсовыми панелями, МДФ панелями в квартире ВТБ Арена Парк
Modelo de puerta principal ecléctica de tamaño medio con paredes negras, suelo de baldosas de porcelana, puerta simple, puerta negra, suelo gris, bandeja y panelado
Modelo de puerta principal ecléctica de tamaño medio con paredes negras, suelo de baldosas de porcelana, puerta simple, puerta negra, suelo gris, bandeja y panelado

Diseño de puerta principal vintage de tamaño medio con parades naranjas, suelo de madera clara, puerta simple, puerta metalizada, suelo marrón y panelado
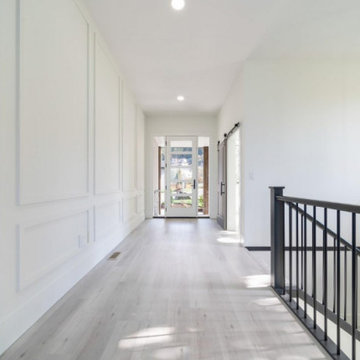
This beautiful bright entry is a simplistic but impactful design. The glass panes within the door allows for extra light and exceptional mountain views.

Period Entrance Hallway
Diseño de distribuidor moderno de tamaño medio con paredes verdes, suelo de terrazo, puerta doble, puerta verde, suelo multicolor y panelado
Diseño de distribuidor moderno de tamaño medio con paredes verdes, suelo de terrazo, puerta doble, puerta verde, suelo multicolor y panelado
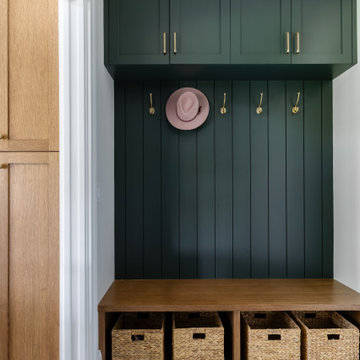
Ejemplo de vestíbulo posterior clásico renovado de tamaño medio con paredes blancas, suelo de baldosas de porcelana, suelo gris y panelado
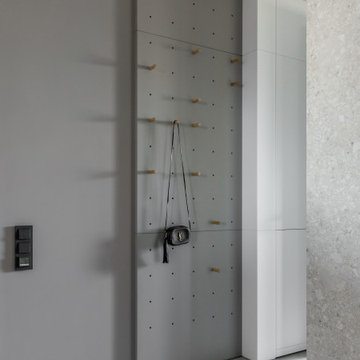
В прихожей мы предусмотрели панель от пола до потолка с отверстиями, в которые можно вставлять крючки для одежды, самостоятельно регулируя высоту. Так вешалкой будет удобно пользоваться даже самым младшим членам семьи

Removed old Brick and Vinyl Siding to install Insulation, Wrap, James Hardie Siding (Cedarmill) in Iron Gray and Hardie Trim in Arctic White, Installed Simpson Entry Door, Garage Doors, ClimateGuard Ultraview Vinyl Windows, Gutters and GAF Timberline HD Shingles in Charcoal. Also, Soffit & Fascia with Decorative Corner Brackets on Front Elevation. Installed new Canopy, Stairs, Rails and Columns and new Back Deck with Cedar.
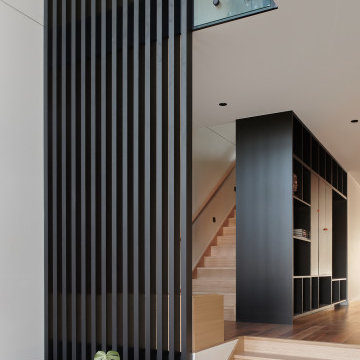
Imagen de distribuidor actual de tamaño medio con puerta pivotante, puerta marrón, panelado, paredes blancas, suelo de madera en tonos medios y suelo naranja

The new owners of this 1974 Post and Beam home originally contacted us for help furnishing their main floor living spaces. But it wasn’t long before these delightfully open minded clients agreed to a much larger project, including a full kitchen renovation. They were looking to personalize their “forever home,” a place where they looked forward to spending time together entertaining friends and family.
In a bold move, we proposed teal cabinetry that tied in beautifully with their ocean and mountain views and suggested covering the original cedar plank ceilings with white shiplap to allow for improved lighting in the ceilings. We also added a full height panelled wall creating a proper front entrance and closing off part of the kitchen while still keeping the space open for entertaining. Finally, we curated a selection of custom designed wood and upholstered furniture for their open concept living spaces and moody home theatre room beyond.
This project is a Top 5 Finalist for Western Living Magazine's 2021 Home of the Year.
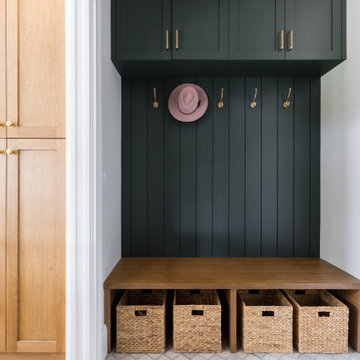
Diseño de vestíbulo posterior tradicional renovado de tamaño medio con paredes blancas, suelo de baldosas de porcelana, suelo gris y panelado
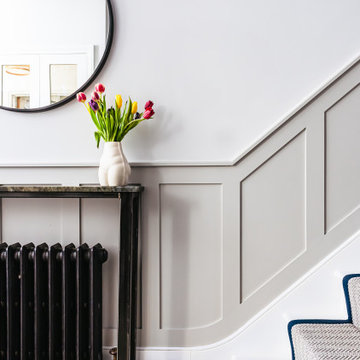
A high traffic area in busy family homes, this hallway required a little more order. This was provided by updating the hall cupboard to include antiqued mirrored doors – for a final check as you left the house. Panelling broke up the walls and lifted the area. A bespoke console table made AbsalonClassics on Etsy with an off cut of the very precious Lapis Lazuli stone from Marble City, provides a resting place for keys and letters and some welcoming flowers. The Dots coat hooks by Muuto provide further order. Floors for Thought supplied the grey herringbone runner, with the blue trim chosen to compliment the existing floor tiles. The Arezzo wall mirror was from Victoria Plumbing and the ‘cheeky’ bottom Vase from Rockett St George.
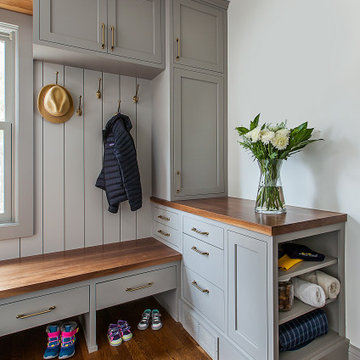
Ejemplo de vestíbulo posterior clásico renovado de tamaño medio con paredes blancas, suelo de madera en tonos medios y panelado
379 fotos de entradas de tamaño medio con panelado
1
