1.151 fotos de entradas con panelado
Filtrar por
Presupuesto
Ordenar por:Popular hoy
141 - 160 de 1151 fotos
Artículo 1 de 2

The main entry features a grand staircase in a double-height space, topped by a custom chendelier.
Imagen de distribuidor abovedado actual extra grande con paredes blancas, suelo de madera en tonos medios, puerta doble, puerta de vidrio y panelado
Imagen de distribuidor abovedado actual extra grande con paredes blancas, suelo de madera en tonos medios, puerta doble, puerta de vidrio y panelado
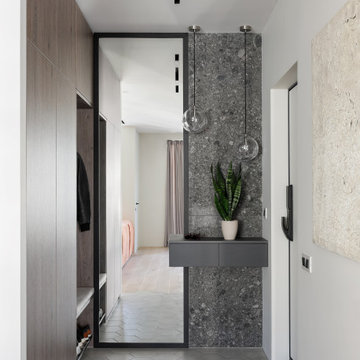
Прихожая с акцентной стеной из серой плитки -терраццо и большим зеркалом.
Modelo de vestíbulo posterior contemporáneo de tamaño medio con paredes blancas, suelo de baldosas de cerámica, puerta simple, puerta blanca, suelo gris y panelado
Modelo de vestíbulo posterior contemporáneo de tamaño medio con paredes blancas, suelo de baldosas de cerámica, puerta simple, puerta blanca, suelo gris y panelado
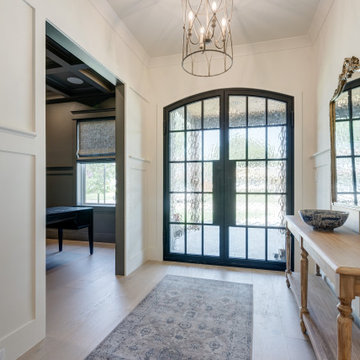
Diseño de puerta principal campestre con paredes blancas, suelo de madera clara, puerta doble, puerta negra, suelo beige y panelado

Ejemplo de entrada abovedada marinera con paredes blancas, suelo de madera oscura, puerta simple, puerta de vidrio, suelo marrón, machihembrado y panelado

Imagen de distribuidor contemporáneo grande con paredes blancas, suelo de madera clara, puerta simple, puerta de madera clara, suelo beige, bandeja y panelado

Removed old Brick and Vinyl Siding to install Insulation, Wrap, James Hardie Siding (Cedarmill) in Iron Gray and Hardie Trim in Arctic White, Installed Simpson Entry Door, Garage Doors, ClimateGuard Ultraview Vinyl Windows, Gutters and GAF Timberline HD Shingles in Charcoal. Also, Soffit & Fascia with Decorative Corner Brackets on Front Elevation. Installed new Canopy, Stairs, Rails and Columns and new Back Deck with Cedar.
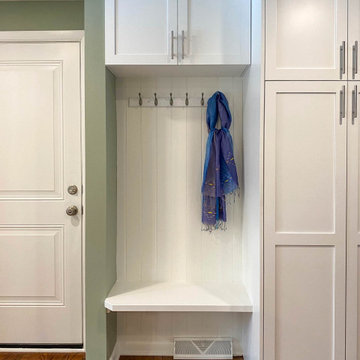
Mudroom area with built-in seating nook flanked by closets. The door to the garage was relocated to enlarge the kitchen and allow for a more convenient use of the space.

In the capacious mudroom, the soft white walls are paired with slatted white oak, gray nanotech veneered lockers, and a white oak bench that blend together to create a space too beautiful to be called a mudroom. There is a secondary coat closet room allowing for plenty of storage for your 4-season needs.

Floor junction detail between oak chevron floor and concrete floor finish
Diseño de hall contemporáneo de tamaño medio con paredes blancas, suelo de madera clara, puerta simple, puerta blanca, suelo beige, bandeja y panelado
Diseño de hall contemporáneo de tamaño medio con paredes blancas, suelo de madera clara, puerta simple, puerta blanca, suelo beige, bandeja y panelado
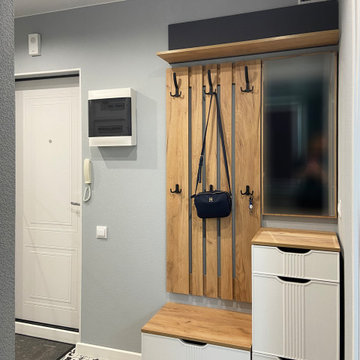
Imagen de puerta principal actual con paredes grises, suelo de baldosas de cerámica, puerta simple, puerta blanca y panelado
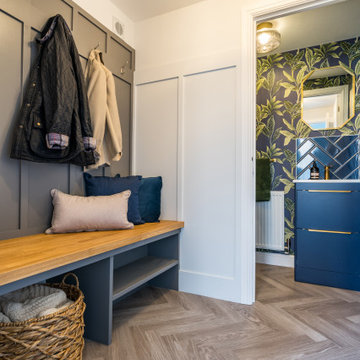
Cloakroom / boot room
Diseño de entrada contemporánea pequeña con suelo de madera clara, suelo gris y panelado
Diseño de entrada contemporánea pequeña con suelo de madera clara, suelo gris y panelado

Our design team listened carefully to our clients' wish list. They had a vision of a cozy rustic mountain cabin type master suite retreat. The rustic beams and hardwood floors complement the neutral tones of the walls and trim. Walking into the new primary bathroom gives the same calmness with the colors and materials used in the design.

To change the persona of the condominium and evoke the spirit of a New England cottage, Pineapple House designers use millwork detail on its walls and ceilings. This photo shows the lanai, were a shelf for display is inset in a jog in the wall. The custom window seat is wider than usual, so it can also serve as a daybed.
Aubry Reel Photography

Custom build mudroom a continuance of the entry space.
Ejemplo de vestíbulo posterior actual pequeño con paredes blancas, suelo de madera en tonos medios, puerta simple, suelo marrón, bandeja y panelado
Ejemplo de vestíbulo posterior actual pequeño con paredes blancas, suelo de madera en tonos medios, puerta simple, suelo marrón, bandeja y panelado
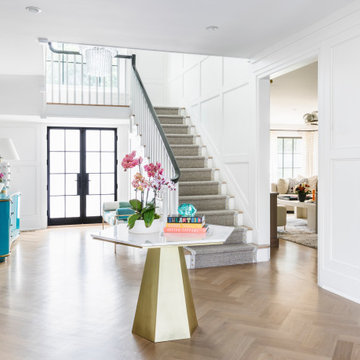
Foto de distribuidor actual con paredes blancas, suelo de madera en tonos medios, puerta doble, puerta de vidrio, suelo marrón y panelado

The new entry addition sports charred wood columns leading to a nw interior stairway connecting the main level on the 2nd floor. There used to be an exterior stair that rotted. Interior shots to follow.

The millwork in this entry foyer, which warms and enriches the entire space, is spectacular yet subtle with architecturally interesting shadow boxes, crown molding, and base molding. The double doors and sidelights, along with lattice-trimmed transoms and high windows, allow natural illumination to brighten both the first and second floors. Walnut flooring laid on the diagonal with surrounding detail smoothly separates the entry from the dining room.
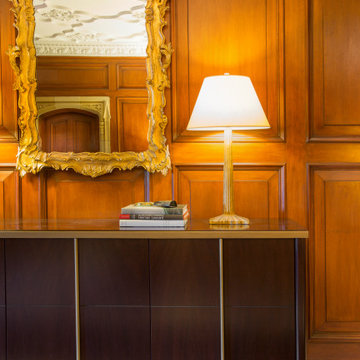
Ejemplo de distribuidor tradicional de tamaño medio con paredes marrones, suelo de mármol, suelo blanco y panelado

We love this grand entryway featuring wood floors, vaulted ceilings, and custom molding & millwork!
Diseño de distribuidor romántico extra grande con paredes blancas, suelo de madera oscura, puerta doble, puerta blanca, suelo multicolor, casetón y panelado
Diseño de distribuidor romántico extra grande con paredes blancas, suelo de madera oscura, puerta doble, puerta blanca, suelo multicolor, casetón y panelado

This ultra modern four sided gas fireplace boasts the tallest flames on the market, dual pane glass cooling system ensuring safe-to-touch glass, and an expansive seamless viewing area. Comfortably placed within the newly redesigned and ultra-modern Oceana Hotel in beautiful Santa Monica, CA.
1.151 fotos de entradas con panelado
8