124 fotos de entradas pequeñas con panelado
Filtrar por
Presupuesto
Ordenar por:Popular hoy
1 - 20 de 124 fotos
Artículo 1 de 3

This mudroom can be opened up to the rest of the first floor plan with hidden pocket doors! The open bench, hooks and cubbies add super flexible storage!
Architect: Meyer Design
Photos: Jody Kmetz

Vignette of the entry.
Modelo de vestíbulo tradicional renovado pequeño con paredes azules, suelo de baldosas de porcelana, puerta tipo holandesa, puerta azul, suelo gris, casetón y panelado
Modelo de vestíbulo tradicional renovado pequeño con paredes azules, suelo de baldosas de porcelana, puerta tipo holandesa, puerta azul, suelo gris, casetón y panelado
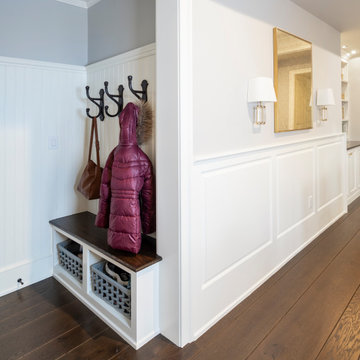
This condominium is modern and sleek, while still retaining much of its traditional charm. We added paneling to the walls, archway, door frames, and around the fireplace for a special and unique look throughout the home. To create the entry with convenient built-in shoe storage and bench, we cut an alcove an existing to hallway. The deep-silled windows in the kitchen provided the perfect place for an eating area, which we outfitted with shelving for additional storage. Form, function, and design united in the beautiful black and white kitchen. It is a cook’s dream with ample storage and counter space. The bathrooms play with gray and white in different materials and textures to create timeless looks. The living room’s built-in shelves and reading nook in the bedroom add detail and storage to the home. The pops of color and eye-catching light fixtures make this condo joyful and fun.
Rudloff Custom Builders has won Best of Houzz for Customer Service in 2014, 2015, 2016, 2017, 2019, 2020, and 2021. We also were voted Best of Design in 2016, 2017, 2018, 2019, 2020, and 2021, which only 2% of professionals receive. Rudloff Custom Builders has been featured on Houzz in their Kitchen of the Week, What to Know About Using Reclaimed Wood in the Kitchen as well as included in their Bathroom WorkBook article. We are a full service, certified remodeling company that covers all of the Philadelphia suburban area. This business, like most others, developed from a friendship of young entrepreneurs who wanted to make a difference in their clients’ lives, one household at a time. This relationship between partners is much more than a friendship. Edward and Stephen Rudloff are brothers who have renovated and built custom homes together paying close attention to detail. They are carpenters by trade and understand concept and execution. Rudloff Custom Builders will provide services for you with the highest level of professionalism, quality, detail, punctuality and craftsmanship, every step of the way along our journey together.
Specializing in residential construction allows us to connect with our clients early in the design phase to ensure that every detail is captured as you imagined. One stop shopping is essentially what you will receive with Rudloff Custom Builders from design of your project to the construction of your dreams, executed by on-site project managers and skilled craftsmen. Our concept: envision our client’s ideas and make them a reality. Our mission: CREATING LIFETIME RELATIONSHIPS BUILT ON TRUST AND INTEGRITY.
Photo Credit: Linda McManus Images
Design Credit: Staci Levy Designs
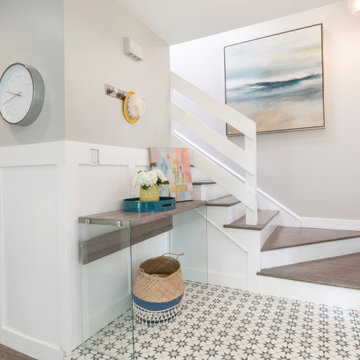
A fun patterned cement tile was used to invoke a bright and cheery entry. Custom railings were installed to offer a more open feel. Board and Batten was added to the hallway walls to offer visual interest and texture while maintaining a clean look.
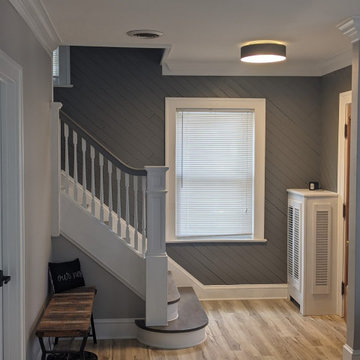
Ejemplo de puerta principal campestre pequeña con paredes grises, suelo de madera clara, puerta simple, puerta de madera clara y panelado
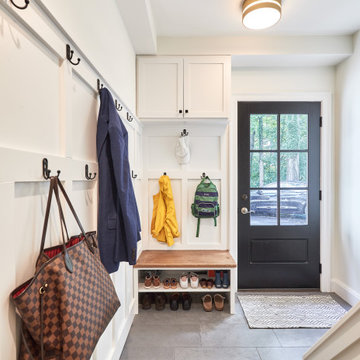
Modelo de vestíbulo posterior tradicional pequeño con paredes blancas, suelo de baldosas de porcelana, puerta simple, puerta negra, suelo gris y panelado

Modern and clean entryway with extra space for coats, hats, and shoes.
.
.
interior designer, interior, design, decorator, residential, commercial, staging, color consulting, product design, full service, custom home furnishing, space planning, full service design, furniture and finish selection, interior design consultation, functionality, award winning designers, conceptual design, kitchen and bathroom design, custom cabinetry design, interior elevations, interior renderings, hardware selections, lighting design, project management, design consultation
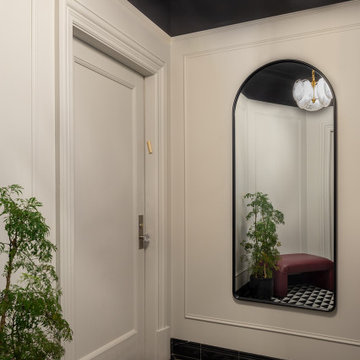
Welcome to the front vestibule of our Classic Six NYC apartment.
Classic Six is a six-room apartment floor plan found in buildings built in New York City prior to 1940. It consists of a formal dining room, a living room, a kitchen, two bedrooms, a smaller bedroom sometimes referred to as a maid's room, and one or two bathrooms.
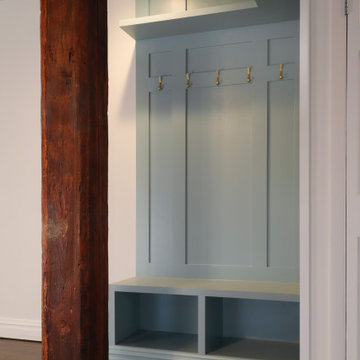
Modelo de vestíbulo posterior industrial pequeño con paredes verdes, suelo de madera oscura y panelado
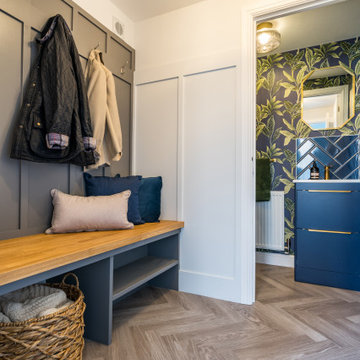
Cloakroom / boot room
Diseño de entrada contemporánea pequeña con suelo de madera clara, suelo gris y panelado
Diseño de entrada contemporánea pequeña con suelo de madera clara, suelo gris y panelado

Custom build mudroom a continuance of the entry space.
Ejemplo de vestíbulo posterior actual pequeño con paredes blancas, suelo de madera en tonos medios, puerta simple, suelo marrón, bandeja y panelado
Ejemplo de vestíbulo posterior actual pequeño con paredes blancas, suelo de madera en tonos medios, puerta simple, suelo marrón, bandeja y panelado

The front foyer is compact and as charming as ever. The criss cross beams in the ceiling give it character and it has everything a welcoming space needs. This view is from the dining room.
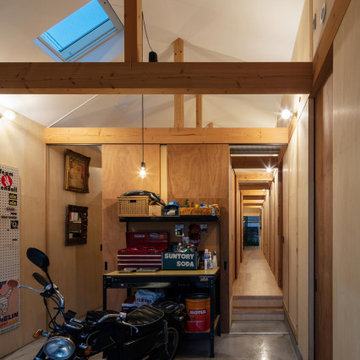
玄関土間夜景。主な照明は裸電球のブラケット。(撮影:笹倉洋平)
Foto de hall blanco urbano pequeño con paredes grises, puerta corredera, puerta de madera oscura, suelo gris, bandeja y panelado
Foto de hall blanco urbano pequeño con paredes grises, puerta corredera, puerta de madera oscura, suelo gris, bandeja y panelado

double pocket doors allow the den to be closed off from the entry and open kitchen at the front of this modern california beach cottage
Foto de distribuidor pequeño con paredes blancas, suelo de madera clara, puerta tipo holandesa, puerta de vidrio, suelo beige, vigas vistas y panelado
Foto de distribuidor pequeño con paredes blancas, suelo de madera clara, puerta tipo holandesa, puerta de vidrio, suelo beige, vigas vistas y panelado
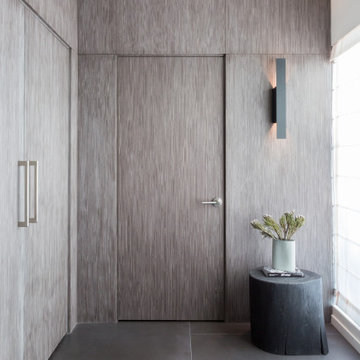
Modern Residence interior entry with wood paneling
Ejemplo de distribuidor moderno pequeño con paredes grises, suelo de baldosas de porcelana, puerta simple, suelo gris y panelado
Ejemplo de distribuidor moderno pequeño con paredes grises, suelo de baldosas de porcelana, puerta simple, suelo gris y panelado
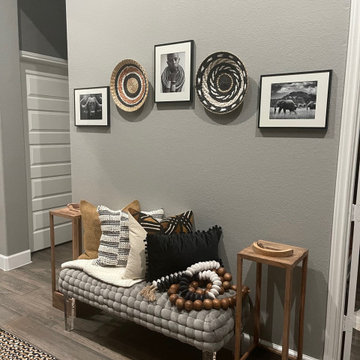
Foyer seating area to admire focal point, custom panel accent wall
Foto de distribuidor pequeño con paredes grises, suelo de baldosas de cerámica, puerta simple, puerta negra, suelo multicolor, bandeja y panelado
Foto de distribuidor pequeño con paredes grises, suelo de baldosas de cerámica, puerta simple, puerta negra, suelo multicolor, bandeja y panelado
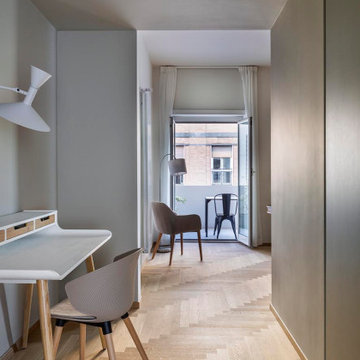
Ejemplo de distribuidor actual pequeño con paredes grises, suelo de madera clara, bandeja y panelado
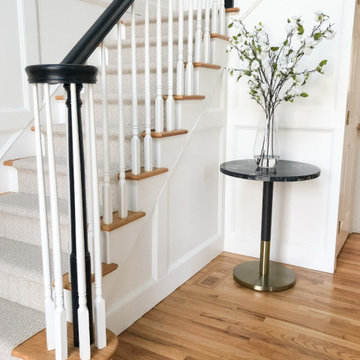
We chose an elegant flower arrangement atop a simply elegant black marble table with brass base for this entry. Sometimes less is MORE!
Foto de hall moderno pequeño con paredes blancas, suelo de madera en tonos medios y panelado
Foto de hall moderno pequeño con paredes blancas, suelo de madera en tonos medios y panelado
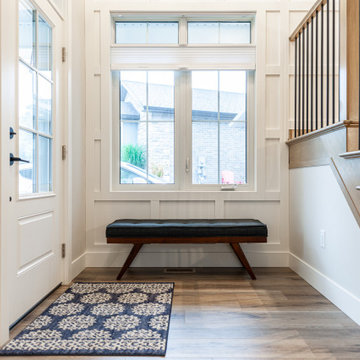
Imagen de distribuidor clásico renovado pequeño con paredes blancas, suelo laminado, puerta simple, puerta blanca, suelo marrón y panelado
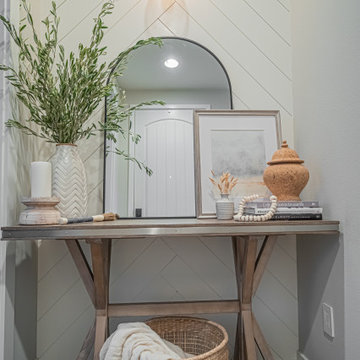
Chevron wall paneling accented by brushed nickel, brass and glass wall sconce. The entry table layered with art, mirror, greenery, blanket basket and more makes for lots of textural visual interest.
124 fotos de entradas pequeñas con panelado
1