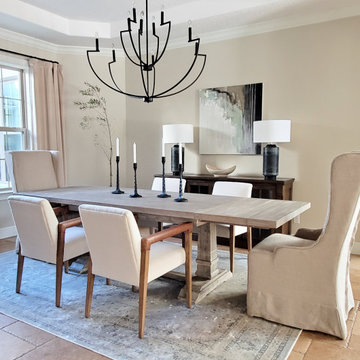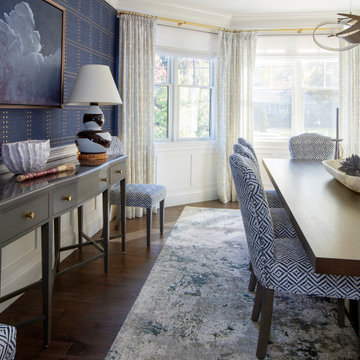66.071 fotos de comedores grandes
Filtrar por
Presupuesto
Ordenar por:Popular hoy
201 - 220 de 66.071 fotos
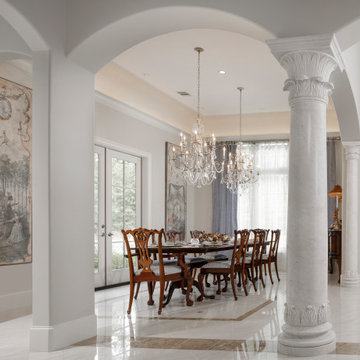
Ejemplo de comedor grande abierto con paredes blancas, suelo de baldosas de porcelana y suelo blanco

View from the Dining room with courtyard patio, pergola covered outdoor dining with gardens, swimming and detached studio in the backyard beyond. The Fleetwood Aluminum multi-sliding glass doors open from the corner out revealing a seamless transition of concrete floor from inside to out.
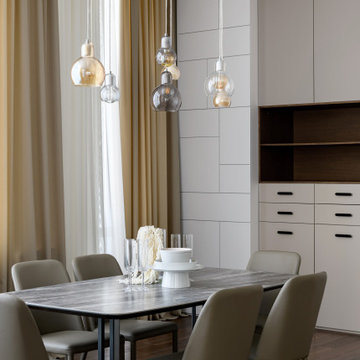
Modelo de comedor contemporáneo grande abierto con paredes blancas, suelo de madera oscura y suelo marrón
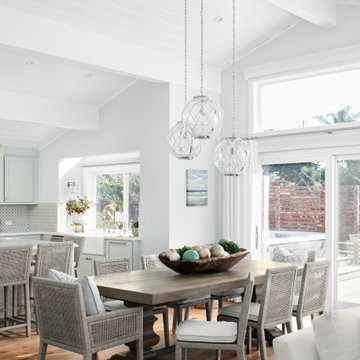
Modelo de comedor marinero grande abierto con paredes grises, suelo de madera en tonos medios y suelo marrón

Wohn-Esszimmer mit Sitzfenster
Ejemplo de comedor actual grande abierto con paredes blancas, suelo de contrachapado, chimenea de esquina y suelo beige
Ejemplo de comedor actual grande abierto con paredes blancas, suelo de contrachapado, chimenea de esquina y suelo beige
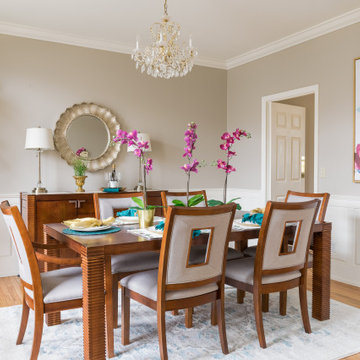
Diseño de comedor clásico renovado grande cerrado sin chimenea con paredes grises, suelo de madera en tonos medios y suelo marrón
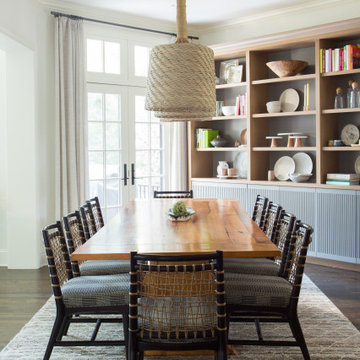
Foto de comedor de cocina clásico renovado grande con suelo de madera oscura
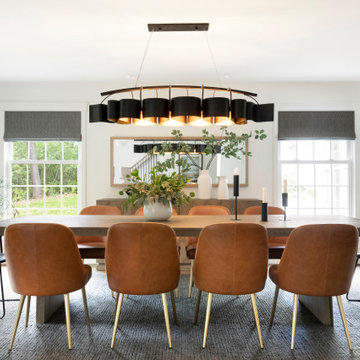
This beautiful French Provincial home is set on 10 acres, nestled perfectly in the oak trees. The original home was built in 1974 and had two large additions added; a great room in 1990 and a main floor master suite in 2001. This was my dream project: a full gut renovation of the entire 4,300 square foot home! I contracted the project myself, and we finished the interior remodel in just six months. The exterior received complete attention as well. The 1970s mottled brown brick went white to completely transform the look from dated to classic French. Inside, walls were removed and doorways widened to create an open floor plan that functions so well for everyday living as well as entertaining. The white walls and white trim make everything new, fresh and bright. It is so rewarding to see something old transformed into something new, more beautiful and more functional.
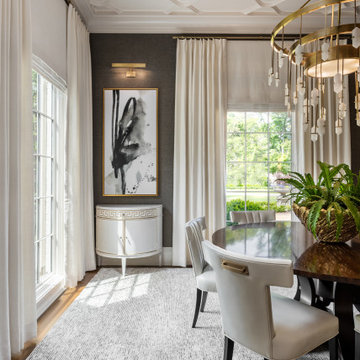
Diseño de comedor clásico renovado grande cerrado sin chimenea con paredes blancas, suelo de madera clara y suelo beige
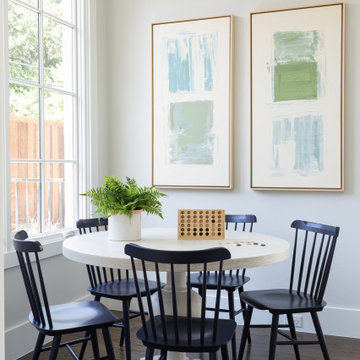
A game table in the corner of a large family room in Dallas.
Diseño de comedor marinero grande con suelo de madera oscura, suelo marrón y paredes blancas
Diseño de comedor marinero grande con suelo de madera oscura, suelo marrón y paredes blancas
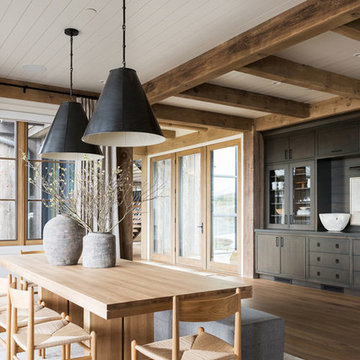
Imagen de comedor de cocina clásico renovado grande con paredes blancas, suelo de madera en tonos medios y suelo marrón
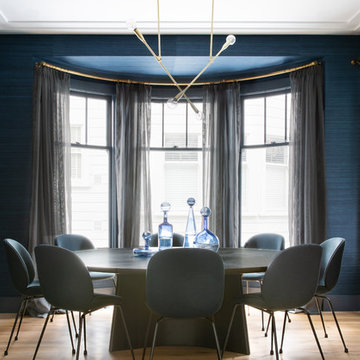
Intentional. Elevated. Artisanal.
With three children under the age of 5, our clients were starting to feel the confines of their Pacific Heights home when the expansive 1902 Italianate across the street went on the market. After learning the home had been recently remodeled, they jumped at the chance to purchase a move-in ready property. We worked with them to infuse the already refined, elegant living areas with subtle edginess and handcrafted details, and also helped them reimagine unused space to delight their little ones.
Elevated furnishings on the main floor complement the home’s existing high ceilings, modern brass bannisters and extensive walnut cabinetry. In the living room, sumptuous emerald upholstery on a velvet side chair balances the deep wood tones of the existing baby grand. Minimally and intentionally accessorized, the room feels formal but still retains a sharp edge—on the walls moody portraiture gets irreverent with a bold paint stroke, and on the the etagere, jagged crystals and metallic sculpture feel rugged and unapologetic. Throughout the main floor handcrafted, textured notes are everywhere—a nubby jute rug underlies inviting sofas in the family room and a half-moon mirror in the living room mixes geometric lines with flax-colored fringe.
On the home’s lower level, we repurposed an unused wine cellar into a well-stocked craft room, with a custom chalkboard, art-display area and thoughtful storage. In the adjoining space, we installed a custom climbing wall and filled the balance of the room with low sofas, plush area rugs, poufs and storage baskets, creating the perfect space for active play or a quiet reading session. The bold colors and playful attitudes apparent in these spaces are echoed upstairs in each of the children’s imaginative bedrooms.
Architect + Developer: McMahon Architects + Studio, Photographer: Suzanna Scott Photography
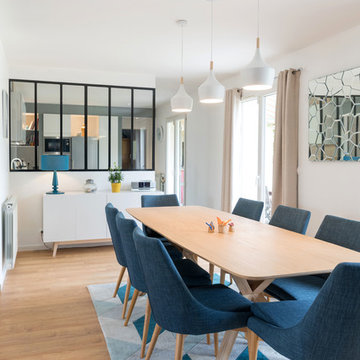
Diseño de comedor actual grande abierto sin chimenea con paredes blancas, suelo de madera clara y suelo beige
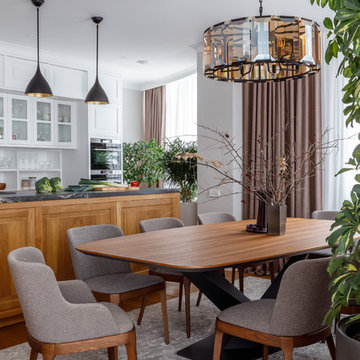
Ejemplo de comedor de cocina tradicional renovado grande con paredes grises, suelo de madera en tonos medios y suelo marrón

Versatile Imaging
Imagen de comedor clásico grande cerrado con paredes blancas, suelo de madera en tonos medios, todas las chimeneas y marco de chimenea de piedra
Imagen de comedor clásico grande cerrado con paredes blancas, suelo de madera en tonos medios, todas las chimeneas y marco de chimenea de piedra
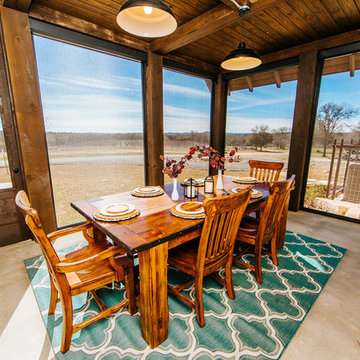
Snap Chic Photography
Diseño de comedor de estilo de casa de campo grande cerrado con suelo de cemento y suelo verde
Diseño de comedor de estilo de casa de campo grande cerrado con suelo de cemento y suelo verde
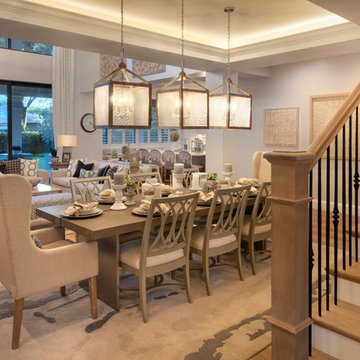
Gulf Building recently completed the “ New Orleans Chic” custom Estate in Fort Lauderdale, Florida. The aptly named estate stays true to inspiration rooted from New Orleans, Louisiana. The stately entrance is fueled by the column’s, welcoming any guest to the future of custom estates that integrate modern features while keeping one foot in the past. The lamps hanging from the ceiling along the kitchen of the interior is a chic twist of the antique, tying in with the exposed brick overlaying the exterior. These staple fixtures of New Orleans style, transport you to an era bursting with life along the French founded streets. This two-story single-family residence includes five bedrooms, six and a half baths, and is approximately 8,210 square feet in size. The one of a kind three car garage fits his and her vehicles with ample room for a collector car as well. The kitchen is beautifully appointed with white and grey cabinets that are overlaid with white marble countertops which in turn are contrasted by the cool earth tones of the wood floors. The coffered ceilings, Armoire style refrigerator and a custom gunmetal hood lend sophistication to the kitchen. The high ceilings in the living room are accentuated by deep brown high beams that complement the cool tones of the living area. An antique wooden barn door tucked in the corner of the living room leads to a mancave with a bespoke bar and a lounge area, reminiscent of a speakeasy from another era. In a nod to the modern practicality that is desired by families with young kids, a massive laundry room also functions as a mudroom with locker style cubbies and a homework and crafts area for kids. The custom staircase leads to another vintage barn door on the 2nd floor that opens to reveal provides a wonderful family loft with another hidden gem: a secret attic playroom for kids! Rounding out the exterior, massive balconies with French patterned railing overlook a huge backyard with a custom pool and spa that is secluded from the hustle and bustle of the city.
All in all, this estate captures the perfect modern interpretation of New Orleans French traditional design. Welcome to New Orleans Chic of Fort Lauderdale, Florida!
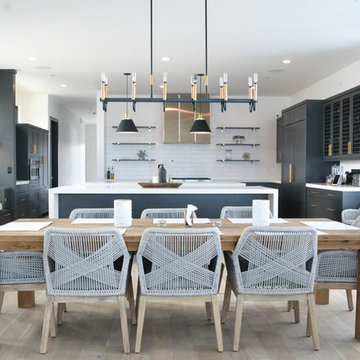
Imagen de comedor de cocina tradicional renovado grande sin chimenea con suelo de madera clara, paredes blancas y suelo beige
66.071 fotos de comedores grandes
11
