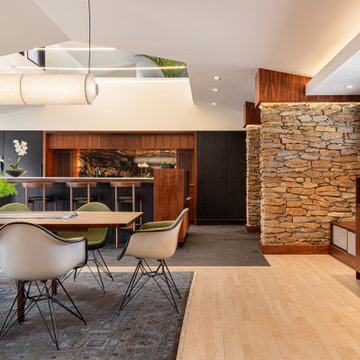74.082 fotos de comedores grandes y extra grandes
Filtrar por
Presupuesto
Ordenar por:Popular hoy
1 - 20 de 74.082 fotos
Artículo 1 de 3
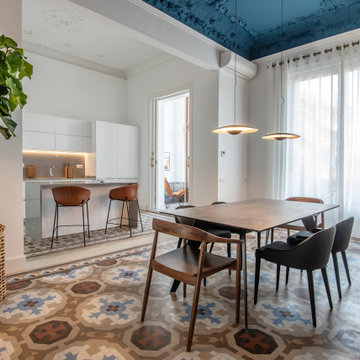
Diseño de comedor de cocina actual grande con paredes blancas y suelo de baldosas de cerámica
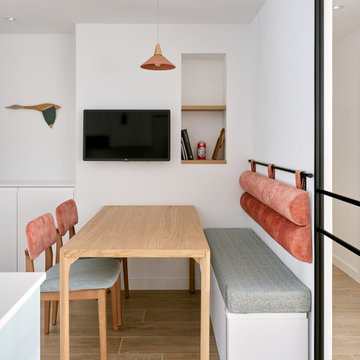
Foto de comedor de cocina actual grande con suelo de madera clara y suelo marrón

This mid century modern home boasted irreplaceable features including original wood cabinets, wood ceiling, and a wall of floor to ceiling windows. C&R developed a design that incorporated the existing details with additional custom cabinets that matched perfectly. A new lighting plan, quartz counter tops, plumbing fixtures, tile backsplash and floors, and new appliances transformed this kitchen while retaining all the mid century flavor.

Diseño de comedor de estilo de casa de campo grande cerrado con paredes grises, suelo de madera en tonos medios, suelo marrón, casetón y boiserie

Sala da pranzo: sulla destra ribassamento soffitto per zona ingresso e scala che porta al piano superiore: pareti verdi e marmo verde alpi a pavimento. Frontalmente la zona pranzo con armadio in legno noce canaletto cannettato. Pavimento in parquet rovere naturale posato a spina ungherese. Mobile a destra sempre in noce con rivestimento in marmo marquinia e camino.
A sinistra porte scorrevoli per accedere a diverse camere oltre che da corridoio

Interior view of dining room with custom designed screen wall that provides privacy from front entry while showcasing the Owner's collection of travel artifacts. Photo: Ebony Ellis

Luxury Residence in Dumbo
Foto de comedor moderno grande abierto sin chimenea con paredes blancas y suelo de madera oscura
Foto de comedor moderno grande abierto sin chimenea con paredes blancas y suelo de madera oscura

We call this dining room modern-farmhouse-chic! As the focal point of the room, the fireplace was the perfect space for an accent wall. We white-washed the fireplace’s brick and added a white surround and mantle and finished the wall with white shiplap. We also added the same shiplap as wainscoting to the other walls. A special feature of this room is the coffered ceiling. We recessed the chandelier directly into the beam for a clean, seamless look.
This farmhouse style home in West Chester is the epitome of warmth and welcoming. We transformed this house’s original dark interior into a light, bright sanctuary. From installing brand new red oak flooring throughout the first floor to adding horizontal shiplap to the ceiling in the family room, we really enjoyed working with the homeowners on every aspect of each room. A special feature is the coffered ceiling in the dining room. We recessed the chandelier directly into the beams, for a clean, seamless look. We maximized the space in the white and chrome galley kitchen by installing a lot of custom storage. The pops of blue throughout the first floor give these room a modern touch.
Rudloff Custom Builders has won Best of Houzz for Customer Service in 2014, 2015 2016, 2017 and 2019. We also were voted Best of Design in 2016, 2017, 2018, 2019 which only 2% of professionals receive. Rudloff Custom Builders has been featured on Houzz in their Kitchen of the Week, What to Know About Using Reclaimed Wood in the Kitchen as well as included in their Bathroom WorkBook article. We are a full service, certified remodeling company that covers all of the Philadelphia suburban area. This business, like most others, developed from a friendship of young entrepreneurs who wanted to make a difference in their clients’ lives, one household at a time. This relationship between partners is much more than a friendship. Edward and Stephen Rudloff are brothers who have renovated and built custom homes together paying close attention to detail. They are carpenters by trade and understand concept and execution. Rudloff Custom Builders will provide services for you with the highest level of professionalism, quality, detail, punctuality and craftsmanship, every step of the way along our journey together.
Specializing in residential construction allows us to connect with our clients early in the design phase to ensure that every detail is captured as you imagined. One stop shopping is essentially what you will receive with Rudloff Custom Builders from design of your project to the construction of your dreams, executed by on-site project managers and skilled craftsmen. Our concept: envision our client’s ideas and make them a reality. Our mission: CREATING LIFETIME RELATIONSHIPS BUILT ON TRUST AND INTEGRITY.
Photo Credit: Linda McManus Images
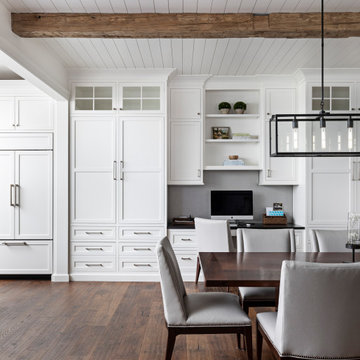
Foto de comedor campestre grande abierto con paredes blancas, suelo de madera en tonos medios y suelo marrón

Darren Setlow Photography
Ejemplo de comedor campestre grande con con oficina, paredes beige, suelo de madera clara y vigas vistas
Ejemplo de comedor campestre grande con con oficina, paredes beige, suelo de madera clara y vigas vistas

Photo by Kelly M. Shea
Foto de comedor de estilo de casa de campo grande abierto con paredes blancas, suelo de madera clara y suelo marrón
Foto de comedor de estilo de casa de campo grande abierto con paredes blancas, suelo de madera clara y suelo marrón

?: Lauren Keller | Luxury Real Estate Services, LLC
Reclaimed Wood Flooring - Sovereign Plank Wood Flooring - https://www.woodco.com/products/sovereign-plank/
Reclaimed Hand Hewn Beams - https://www.woodco.com/products/reclaimed-hand-hewn-beams/
Reclaimed Oak Patina Faced Floors, Skip Planed, Original Saw Marks. Wide Plank Reclaimed Oak Floors, Random Width Reclaimed Flooring.
Reclaimed Beams in Ceiling - Hand Hewn Reclaimed Beams.
Barnwood Paneling & Ceiling - Wheaton Wallboard
Reclaimed Beam Mantel
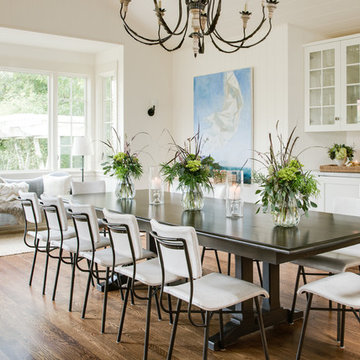
Modelo de comedor campestre grande cerrado sin chimenea con suelo de madera oscura, paredes blancas y suelo marrón

Diseño de comedor clásico grande cerrado con paredes azules, suelo de madera oscura, todas las chimeneas y marco de chimenea de piedra
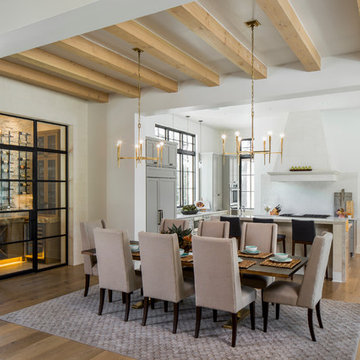
Diseño de comedor de cocina clásico renovado grande con paredes blancas y suelo de madera clara

David Duncan Livingston
Modelo de comedor de cocina costero grande con suelo de madera oscura
Modelo de comedor de cocina costero grande con suelo de madera oscura

Vaulted ceilings in the living room, along with numerous floor to ceiling, retracting glass doors, create a feeling of openness and provide 1800 views of the Pacific Ocean. Elegant, earthy finishes include the Santos mahogany floors and Egyptian limestone.
Architect: Edward Pitman Architects
Builder: Allen Constrruction
Photos: Jim Bartsch Photography

Ejemplo de comedor ecléctico grande cerrado con paredes azules, suelo de madera en tonos medios, todas las chimeneas, marco de chimenea de baldosas y/o azulejos, suelo marrón, casetón y papel pintado
74.082 fotos de comedores grandes y extra grandes
1

