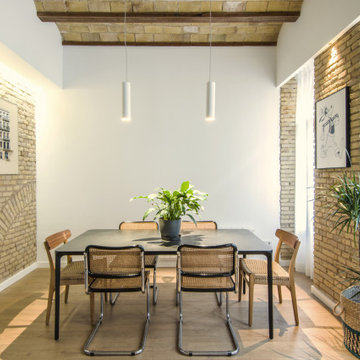87.438 fotos de comedores grandes y pequeños
Filtrar por
Presupuesto
Ordenar por:Popular hoy
1 - 20 de 87.438 fotos
Artículo 1 de 3
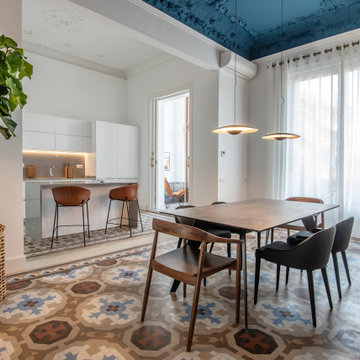
Diseño de comedor de cocina actual grande con paredes blancas y suelo de baldosas de cerámica

Ejemplo de comedor mediterráneo pequeño abierto con paredes blancas, suelo laminado, suelo marrón, papel pintado y cuadros
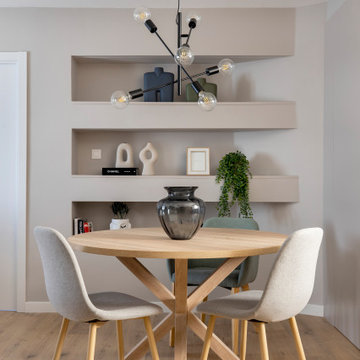
Foto de comedor escandinavo pequeño abierto con paredes grises, suelo de madera en tonos medios y cuadros
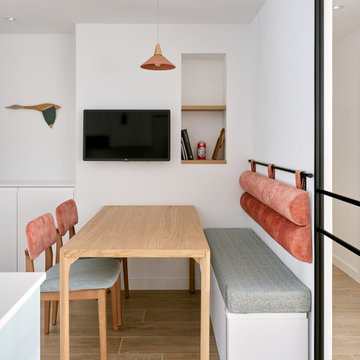
Foto de comedor de cocina actual grande con suelo de madera clara y suelo marrón
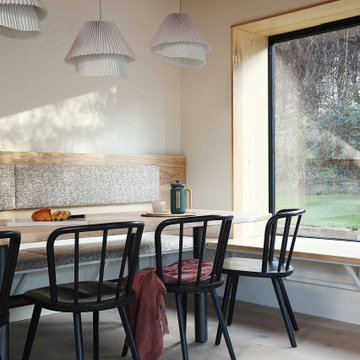
Modelo de comedor escandinavo grande con con oficina, suelo de madera clara y suelo beige

Ejemplo de comedor de estilo de casa de campo pequeño abierto sin chimenea con paredes blancas, suelo de madera en tonos medios y suelo marrón

Warm farmhouse kitchen nestled in the suburbs has a welcoming feel, with soft repose gray cabinets, two islands for prepping and entertaining and warm wood contrasts.

This new construction project in Williamson River Ranch in Eagle, Idaho was Built by Todd Campbell Homes and designed and furnished by me. Photography By Andi Marshall.

Ejemplo de comedor clásico renovado grande con paredes beige, suelo de madera en tonos medios y suelo beige

Modelo de comedor costero pequeño abierto sin chimenea con paredes blancas y suelo de madera en tonos medios

Ejemplo de comedor contemporáneo grande cerrado sin chimenea con paredes blancas, suelo de madera clara y suelo beige

Michael Baxley
Imagen de comedor clásico grande abierto sin chimenea con paredes blancas y suelo de madera en tonos medios
Imagen de comedor clásico grande abierto sin chimenea con paredes blancas y suelo de madera en tonos medios

Kolanowski Studio
Foto de comedor de cocina mediterráneo grande con suelo de ladrillo, paredes beige y suelo marrón
Foto de comedor de cocina mediterráneo grande con suelo de ladrillo, paredes beige y suelo marrón
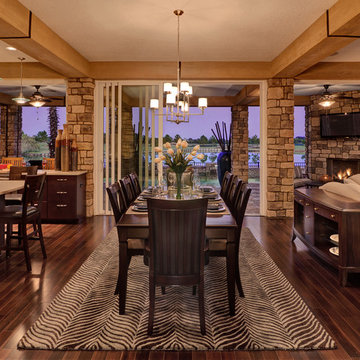
BUILDER magazine
Ejemplo de comedor tradicional grande abierto con paredes marrones, suelo de madera oscura, suelo marrón, todas las chimeneas y marco de chimenea de piedra
Ejemplo de comedor tradicional grande abierto con paredes marrones, suelo de madera oscura, suelo marrón, todas las chimeneas y marco de chimenea de piedra
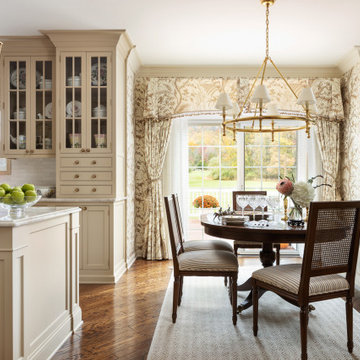
Hamptons-Inspired Kitchen
One cannot help but feel a distinct sense of serenity and timeless beauty when entering this Hamptons-style kitchen. Bathed in natural light and shimmering with inspired accents and details, this complete kitchen transformation is at once elegant and inviting. Plans and elevations were conceived to create balance and function without sacrificing harmony and visual intrigue.
A metal custom hood, with an eye-catching brass band and impeccably balanced cabinets on either side, provides a strong focal point for the kitchen, which can be viewed from the adjacent living room. Brass faucets, hardware and light fixtures complement and draw further attention to this anchoring element. A wall of glass cabinetry enhances the existing windows and pleasantly expands the sense of openness in the space.
Taj Mahal quartzite blends gracefully with the cabinet finishes. Cream-tone, herringbone tiles are custom-cut into different patterns to create a sense of visual movement as the eyes move across the room. An elegant, marble-top island paired with sumptuous, leather-covered stools, not only offers extra counterspace, but also an ideal gathering place for loved ones to enjoy.
This unforgettable kitchen gem shines even brighter with the addition of glass cabinets, designed to display the client’s collection of Portmeirion china. Careful consideration was given to the selection of stone for the countertops, as well as the color of paint for the cabinets, to highlight this inspiring collection.
Breakfast room
A thoughtfully blended mix of furniture styles introduces a splash of European charm to this Hamptons-style kitchen, with French, cane-back chairs providing a sense of airy elegance and delight.
A performance velvet adorns the banquette, which is piled high with lush cushions for optimal comfort while lounging in the room. Another layer of texture is achieved with a wool area rug that defines and accentuates this gorgeous breakfast nook with sprawling views of the outdoors.
Finishing features include drapery fabric and Brunschwig and Fils Bird and Thistle paper, whose natural, botanic pattern combines with the beautiful vistas of the backyard to inspire a sense of being in a botanical, outdoor wonderland.

Imagen de comedor actual grande sin chimenea con paredes beige, suelo de madera oscura y suelo marrón

Dining room featuring light white oak flooring, custom built-in bench for additional seating, bookscases featuring wood shelves, horizontal shiplap walls, and a mushroom board ceiling.
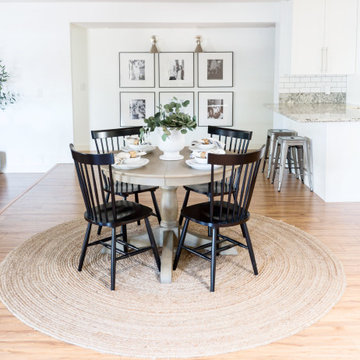
Imagen de comedor de estilo de casa de campo pequeño abierto con paredes blancas, suelo laminado y suelo beige

A transitional dining room, where we incorporated the clients' antique dining table and paired it up with chairs that are a mix of upholstery and wooden accents. A traditional navy and cream rug anchors the furniture, and dark gray walls with accents of brass, mirror and some color in the artwork and accessories pull the space together.
87.438 fotos de comedores grandes y pequeños
1
