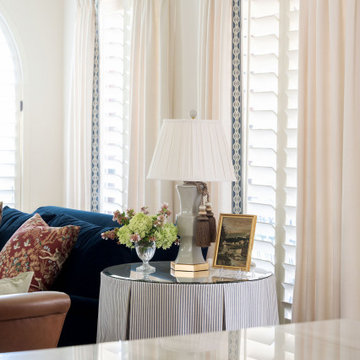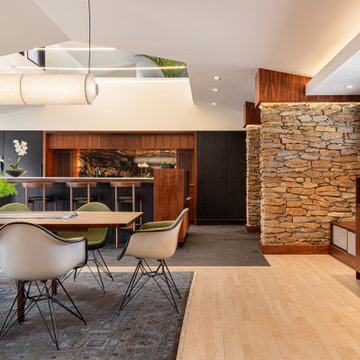3.873 fotos de comedores grandes con todos los diseños de techos
Filtrar por
Presupuesto
Ordenar por:Popular hoy
1 - 20 de 3873 fotos
Artículo 1 de 3

This dining room update was part of an ongoing project with the main goal of updating the 1990's spaces while creating a comfortable, sophisticated design aesthetic. New pieces were incorporated with existing family heirlooms.

The clients' reproduction Frank Lloyd Wright Floor Lamp and MCM furnishings complete this seating area in the dining room nook. This area used to be an exterior porch, but was enclosed to make the current dining room larger. In the dining room, we added a walnut bar with an antique gold toekick and antique gold hardware, along with an enclosed tall walnut cabinet for storage. The tall dining room cabinet also conceals a vertical steel structural beam, while providing valuable storage space. The walnut bar and dining cabinets breathe new life into the space and echo the tones of the wood walls and cabinets in the adjoining kitchen and living room. Finally, our design team finished the space with MCM furniture, art and accessories.

La cheminée est en réalité un poêle à bois auquel on a donné un aspect de cheminée traditionnelle.
Ejemplo de comedor de estilo de casa de campo grande abierto con paredes blancas, vigas vistas, suelo de madera clara, estufa de leña y suelo beige
Ejemplo de comedor de estilo de casa de campo grande abierto con paredes blancas, vigas vistas, suelo de madera clara, estufa de leña y suelo beige

Download our free ebook, Creating the Ideal Kitchen. DOWNLOAD NOW
The homeowner and his wife had lived in this beautiful townhome in Oak Brook overlooking a small lake for over 13 years. The home is open and airy with vaulted ceilings and full of mementos from world adventures through the years, including to Cambodia, home of their much-adored sponsored daughter. The home, full of love and memories was host to a growing extended family of children and grandchildren. This was THE place. When the homeowner’s wife passed away suddenly and unexpectedly, he became determined to create a space that would continue to welcome and host his family and the many wonderful family memories that lay ahead but with an eye towards functionality.
We started out by evaluating how the space would be used. Cooking and watching sports were key factors. So, we shuffled the current dining table into a rarely used living room whereby enlarging the kitchen. The kitchen now houses two large islands – one for prep and the other for seating and buffet space. We removed the wall between kitchen and family room to encourage interaction during family gatherings and of course a clear view to the game on TV. We also removed a dropped ceiling in the kitchen, and wow, what a difference.
Next, we added some drama with a large arch between kitchen and dining room creating a stunning architectural feature between those two spaces. This arch echoes the shape of the large arch at the front door of the townhome, providing drama and significance to the space. The kitchen itself is large but does not have much wall space, which is a common challenge when removing walls. We added a bit more by resizing the double French doors to a balcony at the side of the house which is now just a single door. This gave more breathing room to the range wall and large stone hood but still provides access and light.
We chose a neutral pallet of black, white, and white oak, with punches of blue at the counter stools in the kitchen. The cabinetry features a white shaker door at the perimeter for a crisp outline. Countertops and custom hood are black Caesarstone, and the islands are a soft white oak adding contrast and warmth. Two large built ins between the kitchen and dining room function as pantry space as well as area to display flowers or seasonal decorations.
We repeated the blue in the dining room where we added a fresh coat of paint to the existing built ins, along with painted wainscot paneling. Above the wainscot is a neutral grass cloth wallpaper which provides a lovely backdrop for a wall of important mementos and artifacts. The dining room table and chairs were refinished and re-upholstered, and a new rug and window treatments complete the space. The room now feels ready to host more formal gatherings or can function as a quiet spot to enjoy a cup of morning coffee.

Family room and dining room with exposed oak beams
Modelo de comedor costero grande abierto con paredes blancas, suelo de madera en tonos medios, marco de chimenea de piedra, vigas vistas y machihembrado
Modelo de comedor costero grande abierto con paredes blancas, suelo de madera en tonos medios, marco de chimenea de piedra, vigas vistas y machihembrado

Diseño de comedor vintage grande abierto con suelo de madera clara, chimenea de doble cara, marco de chimenea de ladrillo y madera

Une cuisine avec le nouveau système box, complètement intégrée et dissimulée dans le séjour et une salle à manger.
Ejemplo de comedor de cocina clásico renovado grande sin chimenea con paredes beige, suelo de travertino, suelo beige, vigas vistas y cortinas
Ejemplo de comedor de cocina clásico renovado grande sin chimenea con paredes beige, suelo de travertino, suelo beige, vigas vistas y cortinas

Designed for intimate gatherings, this charming oval-shaped dining room offers European appeal with its white-painted brick veneer walls and exquisite ceiling treatment. Visible through the window at left is a well-stocked wine room.
Project Details // Sublime Sanctuary
Upper Canyon, Silverleaf Golf Club
Scottsdale, Arizona
Architecture: Drewett Works
Builder: American First Builders
Interior Designer: Michele Lundstedt
Landscape architecture: Greey | Pickett
Photography: Werner Segarra
https://www.drewettworks.com/sublime-sanctuary/

A wall of steel and glass allows panoramic views of the lake at our Modern Northwoods Cabin project.
Diseño de comedor abovedado actual grande con paredes negras, suelo de madera clara, todas las chimeneas, marco de chimenea de piedra, suelo marrón y panelado
Diseño de comedor abovedado actual grande con paredes negras, suelo de madera clara, todas las chimeneas, marco de chimenea de piedra, suelo marrón y panelado

Liadesign
Diseño de comedor nórdico grande con paredes multicolor, suelo de madera clara, chimenea lineal, marco de chimenea de yeso y bandeja
Diseño de comedor nórdico grande con paredes multicolor, suelo de madera clara, chimenea lineal, marco de chimenea de yeso y bandeja

Custom Home in Dallas (Midway Hollow), Dallas
Modelo de comedor tradicional renovado grande cerrado con paredes grises, suelo marrón, bandeja, panelado y suelo de madera oscura
Modelo de comedor tradicional renovado grande cerrado con paredes grises, suelo marrón, bandeja, panelado y suelo de madera oscura

Ejemplo de comedor tradicional grande con con oficina, paredes blancas, suelo de madera clara y vigas vistas

Large open-concept dining room featuring a black and gold chandelier, wood dining table, mid-century dining chairs, hardwood flooring, black windows, and shiplap walls.

Kitchen / Dining with feature custom pendant light, raking ceiling to Hi-lite windows & drop ceiling over kitchen Island bench
Imagen de comedor de cocina abovedado actual grande con paredes blancas, suelo laminado, chimenea de doble cara, marco de chimenea de piedra y suelo marrón
Imagen de comedor de cocina abovedado actual grande con paredes blancas, suelo laminado, chimenea de doble cara, marco de chimenea de piedra y suelo marrón

Modern Dining Room in an open floor plan, sits between the Living Room, Kitchen and Outdoor Patio. The modern electric fireplace wall is finished in distressed grey plaster. Modern Dining Room Furniture in Black and white is paired with a sculptural glass chandelier. Floor to ceiling windows and modern sliding glass doors expand the living space to the outdoors.

Imagen de comedor tradicional grande abierto con paredes verdes, suelo de madera en tonos medios, todas las chimeneas, marco de chimenea de piedra, suelo marrón, vigas vistas y panelado

Dining room with stained beam ceiling detail.
Ejemplo de comedor de estilo de casa de campo grande cerrado con paredes grises, suelo de madera en tonos medios, suelo marrón y vigas vistas
Ejemplo de comedor de estilo de casa de campo grande cerrado con paredes grises, suelo de madera en tonos medios, suelo marrón y vigas vistas

Gorgeous open plan living area, ideal for large gatherings or just snuggling up and reading a book. The fireplace has a countertop that doubles up as a counter surface for horderves

Whole house remodel in Mansfield Tx. Architecture, Design & Construction by USI Design & Remodeling.
Modelo de comedor de cocina tradicional grande con suelo de madera clara, paredes blancas, suelo beige y papel pintado
Modelo de comedor de cocina tradicional grande con suelo de madera clara, paredes blancas, suelo beige y papel pintado
3.873 fotos de comedores grandes con todos los diseños de techos
1
