3.876 fotos de comedores grandes con todos los diseños de techos
Filtrar por
Presupuesto
Ordenar por:Popular hoy
61 - 80 de 3876 fotos
Artículo 1 de 3

Imagen de comedor tradicional renovado grande cerrado con paredes azules, moqueta, suelo beige, papel pintado y boiserie
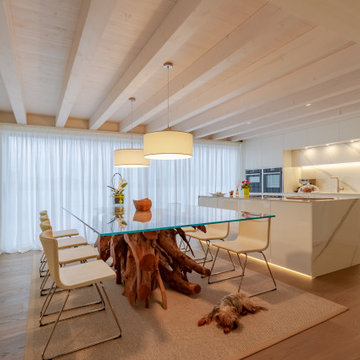
Ejemplo de comedor de cocina contemporáneo grande con suelo de madera pintada, suelo marrón y vigas vistas

Experience the harmonious blend of raw industrial elements and inviting warmth in this captivating industrial kitchen and dining area. From the sturdy concrete floors to the rugged charm of exposed metal beams, the wood-clad ceiling, and the expansive double-height space, every component contributes to the authentic industrial ambiance. Yet, amidst the industrial allure, the soothing wood tones and carefully curated lighting infuse a sense of comfort and coziness, completing this striking fusion of rugged and inviting aesthetics.

Our client wanted us to create a cosy and atmospheric dining experience, so we embraced the north facing room and painted it top to bottom in a deep, warm brown from Little Greene. To help lift the room and create a conversation starter, we chose a sketched cloud wallpaper for the ceiling.
Full length curtains, recessed into the ceiling help to make the room feel bigger and are up-lit by ground lights that emphasise the folds in the fabric.
The sculptural dining table from Emmemobili takes centre stage and is surrounded by comfortable upholstered dining chairs. We chose two fabrics for the dining chairs to add interest. The ochre velvet pairs beautifully with the yellow glass Porta Romana lamps and brushed brass over-sized round mirror.
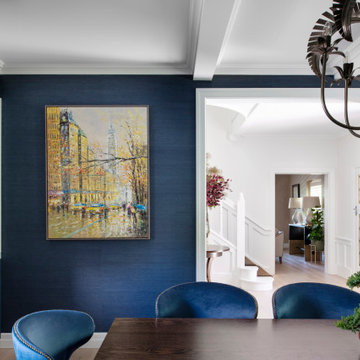
Modelo de comedor de cocina actual grande con paredes azules, suelo de madera clara, vigas vistas y papel pintado

This young family began working with us after struggling with their previous contractor. They were over budget and not achieving what they really needed with the addition they were proposing. Rather than extend the existing footprint of their house as had been suggested, we proposed completely changing the orientation of their separate kitchen, living room, dining room, and sunroom and opening it all up to an open floor plan. By changing the configuration of doors and windows to better suit the new layout and sight lines, we were able to improve the views of their beautiful backyard and increase the natural light allowed into the spaces. We raised the floor in the sunroom to allow for a level cohesive floor throughout the areas. Their extended kitchen now has a nice sitting area within the kitchen to allow for conversation with friends and family during meal prep and entertaining. The sitting area opens to a full dining room with built in buffet and hutch that functions as a serving station. Conscious thought was given that all “permanent” selections such as cabinetry and countertops were designed to suit the masses, with a splash of this homeowner’s individual style in the double herringbone soft gray tile of the backsplash, the mitred edge of the island countertop, and the mixture of metals in the plumbing and lighting fixtures. Careful consideration was given to the function of each cabinet and organization and storage was maximized. This family is now able to entertain their extended family with seating for 18 and not only enjoy entertaining in a space that feels open and inviting, but also enjoy sitting down as a family for the simple pleasure of supper together.

Tracy, one of our fabulous customers who last year undertook what can only be described as, a colossal home renovation!
With the help of her My Bespoke Room designer Milena, Tracy transformed her 1930's doer-upper into a truly jaw-dropping, modern family home. But don't take our word for it, see for yourself...

Large glass windows and doors in the dining room offer unobstructed water views.
Imagen de comedor de cocina blanco clásico grande con paredes blancas, suelo de madera en tonos medios, suelo marrón y casetón
Imagen de comedor de cocina blanco clásico grande con paredes blancas, suelo de madera en tonos medios, suelo marrón y casetón

Diseño de comedor tradicional renovado grande cerrado con paredes grises, suelo de madera clara, suelo marrón, bandeja y papel pintado
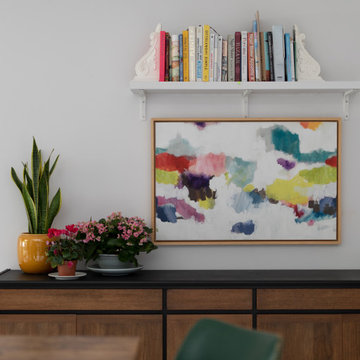
Soft colour palette to complement the industrial look and feel
Foto de comedor de cocina contemporáneo grande con paredes púrpuras, suelo laminado, suelo blanco y casetón
Foto de comedor de cocina contemporáneo grande con paredes púrpuras, suelo laminado, suelo blanco y casetón
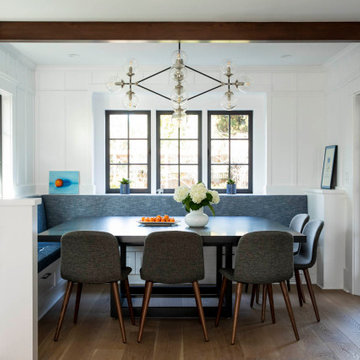
board and batton wall panels, black windows, glass tiles, open shelves, butcher block countertops, bench seats, custom dining table
shaker cabinets
Diseño de comedor de cocina tradicional renovado grande con paredes blancas, suelo de madera en tonos medios, suelo marrón, vigas vistas y panelado
Diseño de comedor de cocina tradicional renovado grande con paredes blancas, suelo de madera en tonos medios, suelo marrón, vigas vistas y panelado

Imagen de comedor abovedado contemporáneo grande con paredes blancas, suelo de madera clara, chimenea lineal, suelo beige y madera

All day nook with custom blue cushions, a blue and white geometric rug, eclectic chandelier, and modern wood dining table.
Imagen de comedor rústico grande sin chimenea con con oficina, paredes blancas, suelo laminado, suelo marrón y vigas vistas
Imagen de comedor rústico grande sin chimenea con con oficina, paredes blancas, suelo laminado, suelo marrón y vigas vistas
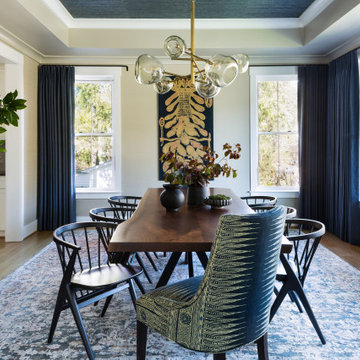
Modelo de comedor ecléctico grande cerrado con paredes beige, suelo de madera clara, suelo beige, papel pintado y papel pintado

Ejemplo de comedor de cocina marinero grande con paredes blancas, suelo de baldosas de porcelana, suelo gris, casetón y machihembrado
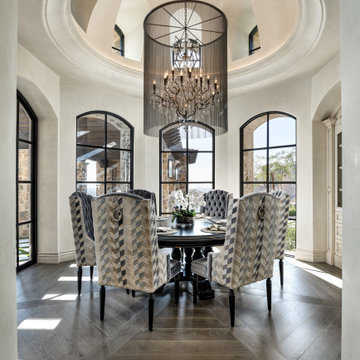
This dining room has a custom chandelier hanging from the vaulted come ceiling. The vaulted dome ceiling brings in extra natural light through the skylights!
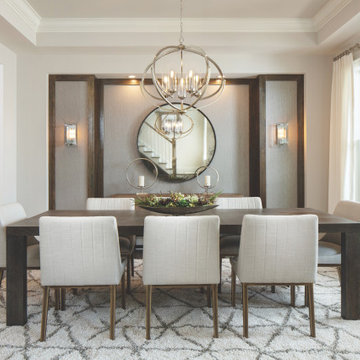
This is an example of a dining room.
Imagen de comedor de estilo de casa de campo grande abierto con paredes grises, suelo de madera oscura, bandeja y papel pintado
Imagen de comedor de estilo de casa de campo grande abierto con paredes grises, suelo de madera oscura, bandeja y papel pintado
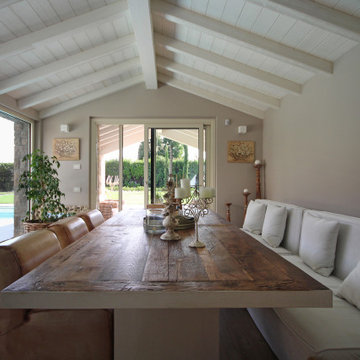
Diseño de comedor de cocina campestre grande con suelo de madera en tonos medios, suelo marrón, vigas vistas y paredes grises
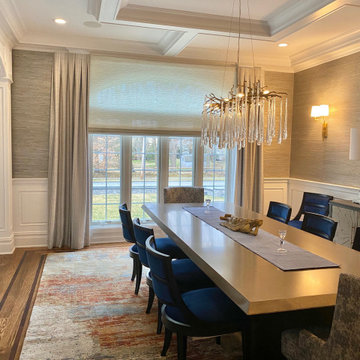
The Linearchandelier with crystal long drops makes this beautiful dining room even grander hovering over an 11 ft dinig table and accented with navy blue dining chairs. The walls are grasscloth textured and the area carpet is multicolored. The table top finish is brushed platinum finish over black pedestal base.
3.876 fotos de comedores grandes con todos los diseños de techos
4
