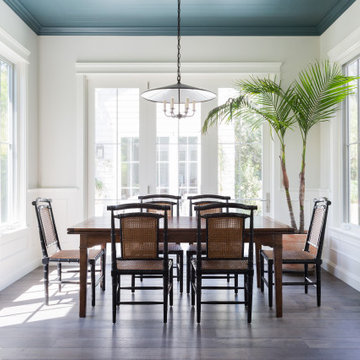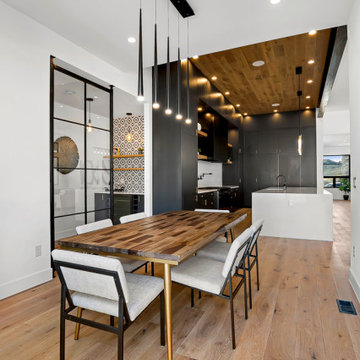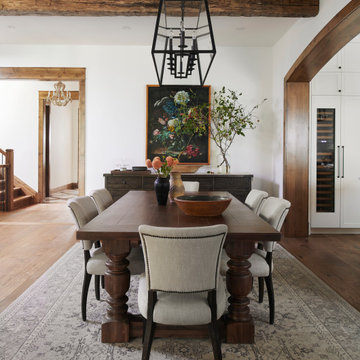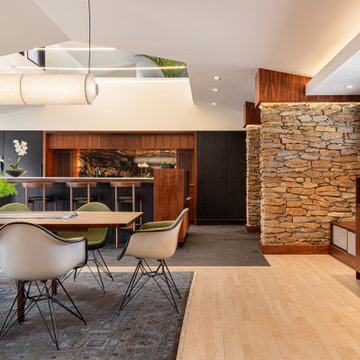3.876 fotos de comedores grandes con todos los diseños de techos
Ordenar por:Popular hoy
41 - 60 de 3876 fotos

Imagen de comedor tradicional grande abierto con paredes verdes, suelo de madera en tonos medios, todas las chimeneas, marco de chimenea de piedra, suelo marrón, vigas vistas y panelado

Dining room with stained beam ceiling detail.
Ejemplo de comedor de estilo de casa de campo grande cerrado con paredes grises, suelo de madera en tonos medios, suelo marrón y vigas vistas
Ejemplo de comedor de estilo de casa de campo grande cerrado con paredes grises, suelo de madera en tonos medios, suelo marrón y vigas vistas

Gorgeous open plan living area, ideal for large gatherings or just snuggling up and reading a book. The fireplace has a countertop that doubles up as a counter surface for horderves

Whole house remodel in Mansfield Tx. Architecture, Design & Construction by USI Design & Remodeling.
Modelo de comedor de cocina tradicional grande con suelo de madera clara, paredes blancas, suelo beige y papel pintado
Modelo de comedor de cocina tradicional grande con suelo de madera clara, paredes blancas, suelo beige y papel pintado

Modern Dining Room in an open floor plan, sits between the Living Room, Kitchen and Outdoor Patio. The modern electric fireplace wall is finished in distressed grey plaster. Modern Dining Room Furniture in Black and white is paired with a sculptural glass chandelier.

Modern farmhouse kitchen with rustic elements and modern conveniences.
Imagen de comedor de cocina de estilo de casa de campo grande con suelo de madera en tonos medios, suelo beige, machihembrado y todas las chimeneas
Imagen de comedor de cocina de estilo de casa de campo grande con suelo de madera en tonos medios, suelo beige, machihembrado y todas las chimeneas

Soft colour palette to complement the industrial look and feel
Diseño de comedor de cocina actual grande con paredes púrpuras, suelo laminado, suelo blanco y casetón
Diseño de comedor de cocina actual grande con paredes púrpuras, suelo laminado, suelo blanco y casetón

Ejemplo de comedor tradicional renovado grande cerrado sin chimenea con paredes blancas, suelo de madera clara, suelo beige y bandeja

Ejemplo de comedor clásico renovado grande con paredes blancas, suelo de madera en tonos medios, suelo marrón y machihembrado

Dining Room
Website: www.tektoniksarchitgects.com
Instagram: www.instagram.com/tektoniks_architects
Ejemplo de comedor clásico renovado grande abierto con paredes beige, suelo de madera en tonos medios, suelo marrón, casetón y boiserie
Ejemplo de comedor clásico renovado grande abierto con paredes beige, suelo de madera en tonos medios, suelo marrón, casetón y boiserie

BURLESQUE DINING ROOM
We designed this extraordinary room as part of a large interior design project in Stamford, Lincolnshire. Our client asked us to create for him a Moulin Rouge themed dining room to enchant his guests in the evenings – and to house his prized collection of fine wines.
The palette of deep hues, rich dark wood tones and accents of opulent brass create a warm, luxurious and magical backdrop for poker nights and unforgettable dinner parties.
CLIMATE CONTROLLED WINE STORAGE
The biggest wow factor in this room is undoubtedly the luxury wine cabinet, which was custom designed and made for us by Spiral Cellars. Standing proud in the centre of the back wall, it maintains a constant temperature for our client’s collection of well over a hundred bottles.
As a nice finishing touch, our audio-visuals engineer found a way to connect it to the room’s Q–Motion mood lighting system, integrating it perfectly within the room at all times of day.
POKER NIGHTS AND UNFORGETTABLE DINNER PARTIES
We always love to work with a quirky and OTT brief! This room encapsulates the drama and mystery we are so passionate about creating for our clients.
The wallpaper – a cool, midnight blue grasscloth – envelopes you in the depths of night; the warmer oranges and pinks advancing powerfully out of this shadowy background.
The antique dining table in the centre of the room was brought from another of our client’s properties, and carefully integrated into this design. Another existing piece was the Chesterfield which we had stripped and reupholstered in sumptuous blue leather.
On this project we delivered our full interior design service, which includes concept design visuals, a rigorous technical design package and full project coordination and installation service.

Wall colour: Grey Moss #234 by Little Greene | Chandelier is the large Rex pendant by Timothy Oulton | Joinery by Luxe Projects London
Imagen de comedor tradicional renovado grande abierto con paredes grises, suelo de madera oscura, chimeneas suspendidas, marco de chimenea de piedra, suelo marrón, casetón, panelado y cortinas
Imagen de comedor tradicional renovado grande abierto con paredes grises, suelo de madera oscura, chimeneas suspendidas, marco de chimenea de piedra, suelo marrón, casetón, panelado y cortinas

A Mid Century modern home built by a student of Eichler. This Eichler inspired home was completely renovated and restored to meet current structural, electrical, and energy efficiency codes as it was in serious disrepair when purchased as well as numerous and various design elements being inconsistent with the original architectural intent of the house from subsequent remodels.

Diseño de comedor de cocina abovedado clásico renovado grande con paredes verdes, suelo de madera clara, todas las chimeneas y marco de chimenea de madera

Ejemplo de comedor de cocina minimalista grande con paredes blancas, suelo de madera clara, suelo marrón y vigas vistas

Dining space with pass through to living room and kitchen has built -in buffet cabinets. Lighted cove ceiling creates cozy atmosphere.
Norman Sizemore-Photographer

Ejemplo de comedor vintage grande abierto con paredes amarillas, suelo de madera clara, chimenea de doble cara, marco de chimenea de ladrillo, machihembrado y machihembrado

Imagen de comedor de cocina campestre grande con paredes blancas, suelo de madera en tonos medios, suelo marrón y vigas vistas

Роскошная столовая зона с обеденным столом на 8 персон, при желании можно добавить еще два кресла.
Ejemplo de comedor de cocina abovedado tradicional grande con paredes beige, suelo de madera en tonos medios, chimeneas suspendidas, marco de chimenea de baldosas y/o azulejos y suelo marrón
Ejemplo de comedor de cocina abovedado tradicional grande con paredes beige, suelo de madera en tonos medios, chimeneas suspendidas, marco de chimenea de baldosas y/o azulejos y suelo marrón
3.876 fotos de comedores grandes con todos los diseños de techos
3
