3.875 fotos de comedores grandes con todos los diseños de techos
Filtrar por
Presupuesto
Ordenar por:Popular hoy
81 - 100 de 3875 fotos
Artículo 1 de 3
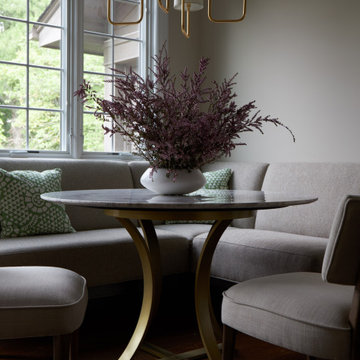
Download our free ebook, Creating the Ideal Kitchen. DOWNLOAD NOW
As with most projects, it all started with the kitchen layout. The home owners came to us wanting to upgrade their kitchen and overall aesthetic in their suburban home, with a combination of fresh paint, updated finishes, and improved flow for more ease when doing everyday activities.
A monochromatic, earth-toned palette left the kitchen feeling uninspired. It lacked the brightness they wanted from their space. An eat-in table underutilized the available square footage. The butler’s pantry was out of the way and hard to access, and the dining room felt detached from the kitchen.
Lead Designer, Stephanie Cole, saw an improved layout for the spaces that were no longer working for this family. By eliminating an existing wall between the kitchen and dining room, and relocating the bar area to the dining room, we opened up the kitchen, providing all the space we needed to create a dreamy and functional layout. A new perimeter configuration promoted circulation while also making space for a large and functional island loaded with seating – a must for any family. Because an island that isn’t big enough for everyone (and a few more) is a recipe for disaster. The light white cabinetry is fresh and contrasts with the deeper tones in the wood flooring, creating a modern aesthetic that is elevated, yet approachable for everyday living.
With better flow as the overarching goal, we made some structural changes too. To remove a bottleneck in the entryway, we angled one of the dining room walls to create more natural separation between rooms and facilitate ease of movement throughout the large space.
At The Kitchen Studio, we believe a well-designed kitchen uses every square inch to the fullest. By starting from scratch, it was possible to rethink the entire kitchen layout and design the space according to how it is used, because the kitchen shouldn’t make it harder to feed the family. A new location for the existing range, flanked by a new column refrigerator and freezer on each side, worked to anchor the space. The very large and very spacious island (a dream island if we do say so ourselves) now houses the primary sink and provides ample space for food prep and family gathering.
The new kitchen table and coordinating banquette seating provide a cozy nook for quick breakfasts before school or work, and evening homework sessions. Elegant gold details catch the natural light, elevating the aesthetic.
The dining room was transformed into one of this client’s favorite spaces and we couldn’t agree more. We saw an opportunity to give the dining room a more distinguished identity by closing off the entrance from the foyer. The relocated wet bar enhances the sophisticated vibe of this gathering space, complete with beautiful antique mirror tiles and open shelving encased by moody built-in cabinets.
Updated furnishings add warmth. A rich walnut table is paired with custom chairs in a muted coral fabric. The large, transitional chandelier grounds the room, pairing beautifully with the gold finishes prevalent in the faucet and cabinet hardware. Linen-inspired wallpaper and cream-toned window treatments add to the glamorous feel of this entertainment space.
There is no way around it. The laundry room was cramped. The large washer and dryer blocked access to the sink and left little room for the space to serve its other essential function – as a mudroom. Because we reworked the kitchen layout to create more space overall, we could rethink the mudroom too – an essential for any busy family. The first step was moving the washer and dryer to an existing area on the second floor, where most of the family’s laundry lives (no one wants to carry laundry up and down the stairs if they don’t have to anyway). This is a more functional solution and opened up the space for all the mudroom necessities – including the existing kitchen refrigerator, loads of built-in cubbies, and a bench.
It’s hard to not fall in love with every detail of a new space, especially when it serves your day-to-day life. But that doesn’t mean the clients didn’t have their favorite features they use on the daily. This remodel was focused largely on function with a new kitchen layout. And it’s the functional features that have the biggest impact. The large island provides much needed workspace in the kitchen and is a spot where everyone gathers together – it grounds the space and the family. And the custom counter stools are the icing on the cake. The nearby mudroom has everything their previous space was lacking – ample storage, space for everyone’s essentials, and the beloved cement floor tiles that are both durable and artistic.
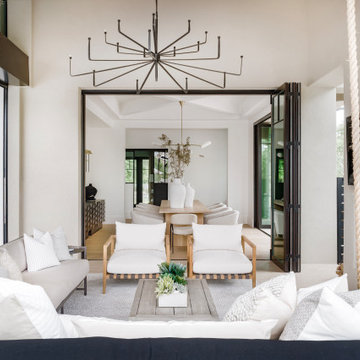
Ejemplo de comedor tradicional renovado grande cerrado con paredes blancas, suelo de madera clara, suelo beige y madera

Diseño de comedor de cocina grande sin chimenea con paredes marrones, suelo de madera en tonos medios, suelo marrón, machihembrado y madera
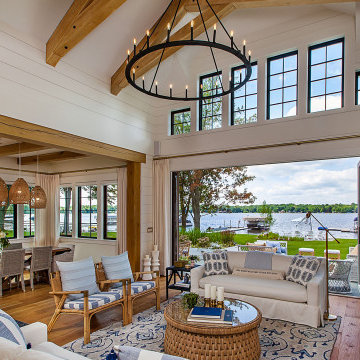
Family room and dining room with exposed oak beams.
Ejemplo de comedor marinero grande abierto con paredes blancas, suelo de madera en tonos medios, marco de chimenea de piedra, vigas vistas y machihembrado
Ejemplo de comedor marinero grande abierto con paredes blancas, suelo de madera en tonos medios, marco de chimenea de piedra, vigas vistas y machihembrado

Foto de comedor de cocina actual grande con paredes beige, suelo de baldosas de porcelana, piedra de revestimiento, suelo beige y madera

Plenty of seating in this space. The blue chairs add an unexpected pop of color to the charm of the dining table. The exposed beams, shiplap ceiling and flooring blend together in warmth. The Wellborn cabinets and beautiful quartz countertop are light and bright. The acrylic counter stools keeps the space open and inviting. This is a space for family and friends to gather.

Imagen de comedor de cocina abovedado retro grande con paredes blancas, suelo de madera clara, chimenea de doble cara y marco de chimenea de piedra

We utilized the height and added raw plywood bookcases.
Diseño de comedor abovedado vintage grande abierto con paredes blancas, suelo vinílico, estufa de leña, marco de chimenea de ladrillo, suelo blanco y ladrillo
Diseño de comedor abovedado vintage grande abierto con paredes blancas, suelo vinílico, estufa de leña, marco de chimenea de ladrillo, suelo blanco y ladrillo
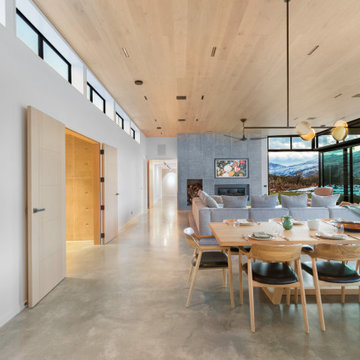
Ejemplo de comedor moderno grande abierto con paredes blancas, suelo de cemento, suelo gris y madera

The dining room and hutch wall that opens to the kitchen and living room in a Mid Century modern home built by a student of Eichler. This Eichler inspired home was completely renovated and restored to meet current structural, electrical, and energy efficiency codes as it was in serious disrepair when purchased as well as numerous and various design elements being inconsistent with the original architectural intent of the house from subsequent remodels.

Imagen de comedor marinero grande abierto con suelo de madera clara, machihembrado y machihembrado

Picture yourself dining in a refined interior of a Chelsea, New York apartment, masterfully designed by Arsight. The space exudes an airy, white elegance, accentuated by unique art and a striking wooden table, surrounded by plush, comfortable chairs. A rustic brick wall provides an earthy contrast to the high ceiling, showcasing exposed beams for an industrial edge. Modern art pieces dress the room in harmony with the warm glow from the pendant light. The room's luxury is grounded by classic parquet flooring, tying together all elements in a seamless blend of style..

Modelo de comedor moderno grande abierto con suelo de baldosas de cerámica, suelo gris, machihembrado y madera

ダイニング背面には飾棚になるニッチと壁面収納。EUROCAVEのワインセラーも組み込んでいます。
Diseño de comedor moderno grande abierto con paredes grises, suelo de baldosas de cerámica, suelo gris, madera y papel pintado
Diseño de comedor moderno grande abierto con paredes grises, suelo de baldosas de cerámica, suelo gris, madera y papel pintado

Imagen de comedor urbano grande abierto con paredes grises, suelo de madera en tonos medios, chimenea lineal, marco de chimenea de metal, suelo beige, vigas vistas y ladrillo

Esszimmer in ehemaliger Bauerkate modern renoviert mit sichtbaren Stahlträgern. Blick auf den alten Kamin
Diseño de comedor abovedado campestre grande abierto con paredes blancas, suelo de cemento, todas las chimeneas, marco de chimenea de yeso y suelo gris
Diseño de comedor abovedado campestre grande abierto con paredes blancas, suelo de cemento, todas las chimeneas, marco de chimenea de yeso y suelo gris

A detailed view of the custom Michael Dreeben slab-top table, which comfortably seats ten.
Diseño de comedor abovedado actual grande abierto con paredes negras, suelo de madera clara, todas las chimeneas, marco de chimenea de piedra, suelo marrón y panelado
Diseño de comedor abovedado actual grande abierto con paredes negras, suelo de madera clara, todas las chimeneas, marco de chimenea de piedra, suelo marrón y panelado

Industrial transitional English style kitchen. The addition and remodeling were designed to keep the outdoors inside. Replaced the uppers and prioritized windows connected to key parts of the backyard and having open shelvings with walnut and brass details.
Custom dark cabinets made locally. Designed to maximize the storage and performance of a growing family and host big gatherings. The large island was a key goal of the homeowners with the abundant seating and the custom booth opposite to the range area. The booth was custom built to match the client's favorite dinner spot. In addition, we created a more New England style mudroom in connection with the patio. And also a full pantry with a coffee station and pocket doors.
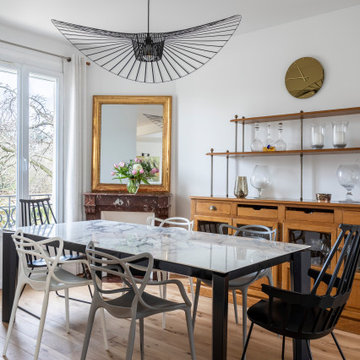
L'escalier a été ouvert pour agrandir visuellement l'espace du salon, Une télé tableau a pris place sur le mur de l'escalier. Le salon s'ouvre sur la terrasse.Une marche en marbre noire facilité l'accès.
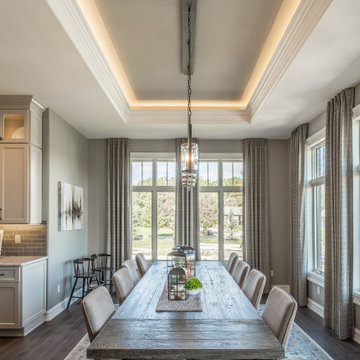
Foto de comedor campestre grande abierto con paredes beige, suelo de madera oscura, suelo marrón y bandeja
3.875 fotos de comedores grandes con todos los diseños de techos
5