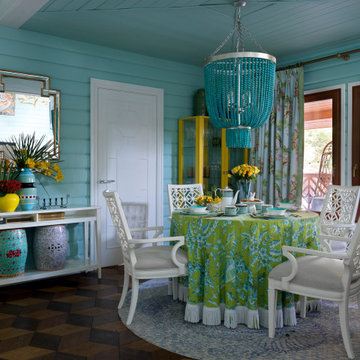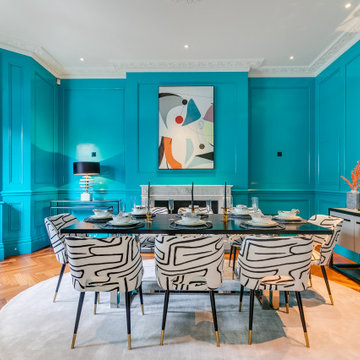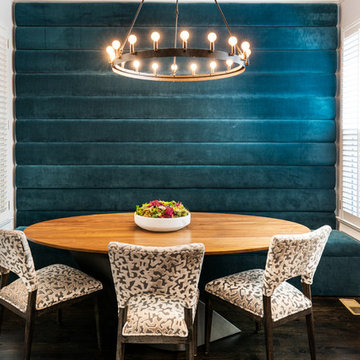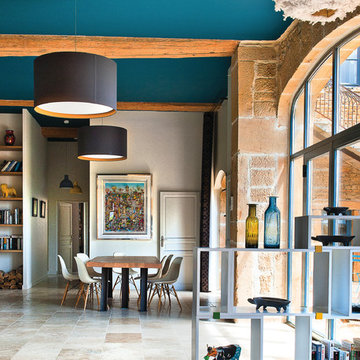369 fotos de comedores turquesas grandes
Filtrar por
Presupuesto
Ordenar por:Popular hoy
1 - 20 de 369 fotos
Artículo 1 de 3

Imagen de comedor tradicional grande abierto con paredes verdes, suelo de madera en tonos medios, todas las chimeneas, marco de chimenea de piedra, suelo marrón, vigas vistas y panelado
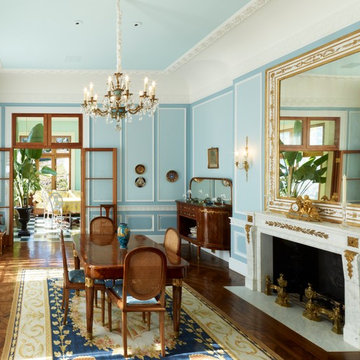
Modelo de comedor tradicional grande cerrado con paredes azules, marco de chimenea de piedra, suelo de madera en tonos medios, todas las chimeneas y suelo marrón

Modelo de comedor tradicional grande con paredes azules, todas las chimeneas, suelo marrón, suelo de madera oscura y marco de chimenea de piedra

A Nash terraced house in Regent's Park, London. Interior design by Gaye Gardner. Photography by Adam Butler
Imagen de comedor clásico grande con paredes azules, moqueta, todas las chimeneas, marco de chimenea de piedra y suelo violeta
Imagen de comedor clásico grande con paredes azules, moqueta, todas las chimeneas, marco de chimenea de piedra y suelo violeta
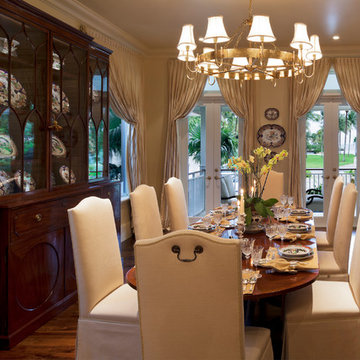
Steven Brooke Studios
Foto de comedor tradicional grande cerrado sin chimenea con paredes beige, suelo de madera oscura y suelo marrón
Foto de comedor tradicional grande cerrado sin chimenea con paredes beige, suelo de madera oscura y suelo marrón
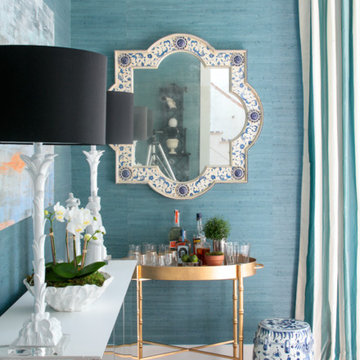
Eric Striffler
Imagen de comedor tradicional renovado grande cerrado sin chimenea con paredes azules y suelo de madera clara
Imagen de comedor tradicional renovado grande cerrado sin chimenea con paredes azules y suelo de madera clara
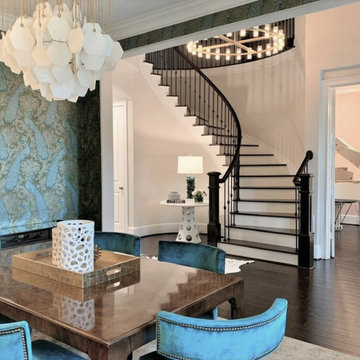
Drama is played out in teal and green wallpaper with peacock motifs. Mid century and art deco mix to create a unique space that satifies the homeowner's love of color and drama.
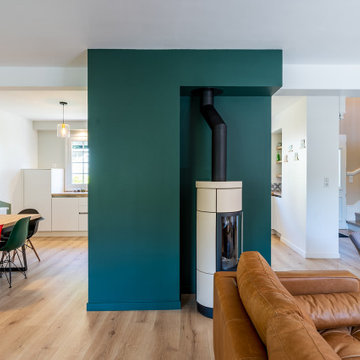
Mes clients désiraient une circulation plus fluide pour leur pièce à vivre et une ambiance plus chaleureuse et moderne.
Après une étude de faisabilité, nous avons décidé d'ouvrir une partie du mur porteur afin de créer un bloc central recevenant d'un côté les éléments techniques de la cuisine et de l'autre le poêle rotatif pour le salon. Dès l'entrée, nous avons alors une vue sur le grand salon.
La cuisine a été totalement retravaillée, un grand plan de travail et de nombreux rangements, idéal pour cette grande famille.
Côté salle à manger, nous avons joué avec du color zonning, technique de peinture permettant de créer un espace visuellement. Une grande table esprit industriel, un banc et des chaises colorées pour un espace dynamique et chaleureux.
Pour leur salon, mes clients voulaient davantage de rangement et des lignes modernes, j'ai alors dessiné un meuble sur mesure aux multiples rangements et servant de meuble TV. Un canapé en cuir marron et diverses assises modulables viennent délimiter cet espace chaleureux et conviviale.
L'ensemble du sol a été changé pour un modèle en startifié chêne raboté pour apporter de la chaleur à la pièce à vivre.
Le mobilier et la décoration s'articulent autour d'un camaïeu de verts et de teintes chaudes pour une ambiance chaleureuse, moderne et dynamique.

Ejemplo de comedor minimalista grande con paredes multicolor, suelo de baldosas de porcelana, suelo amarillo, bandeja y papel pintado

This young family began working with us after struggling with their previous contractor. They were over budget and not achieving what they really needed with the addition they were proposing. Rather than extend the existing footprint of their house as had been suggested, we proposed completely changing the orientation of their separate kitchen, living room, dining room, and sunroom and opening it all up to an open floor plan. By changing the configuration of doors and windows to better suit the new layout and sight lines, we were able to improve the views of their beautiful backyard and increase the natural light allowed into the spaces. We raised the floor in the sunroom to allow for a level cohesive floor throughout the areas. Their extended kitchen now has a nice sitting area within the kitchen to allow for conversation with friends and family during meal prep and entertaining. The sitting area opens to a full dining room with built in buffet and hutch that functions as a serving station. Conscious thought was given that all “permanent” selections such as cabinetry and countertops were designed to suit the masses, with a splash of this homeowner’s individual style in the double herringbone soft gray tile of the backsplash, the mitred edge of the island countertop, and the mixture of metals in the plumbing and lighting fixtures. Careful consideration was given to the function of each cabinet and organization and storage was maximized. This family is now able to entertain their extended family with seating for 18 and not only enjoy entertaining in a space that feels open and inviting, but also enjoy sitting down as a family for the simple pleasure of supper together.
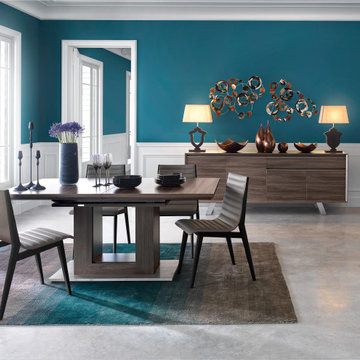
Ref. 1D06514
COLL. ARTIGO
SIDEBOARD W.225
4 doors and 1 drawer
Also available: SIDEBOARD W.170
3 doors and 1 drawer
Finish (in photo): Smoked walnut
Finishes available: Smoked Walnut, Natural oak
Dimensions (Sideboard W.255 cm):
W. : 88.6 " H. : 33.9 " D. : 20.1 "
W. : 225 cm x H. : 86 cm x D. : 51 cm
Dimensions (Sideboard W.170):
W. : 66.9 " H. : 33.9 " D. : 20.1 "
W. : 170 cm x H. : 86 cm x D. : 51 cm
Our 10-year guarantee covers all our furniture production.
This guarantee does not affect or replace your statutory rights.
Have your product delivered to you in Great Britain.
We can also deliver and assemble your furniture. This option can be selected as part of your delivery options when placing your order and is priced based on your address.
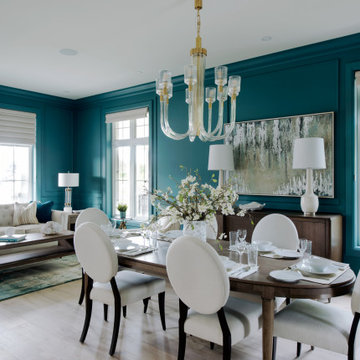
The first Net Zero Minto Dream Home:
At Minto Communities, we’re always trying to evolve through research and development. We see building the Minto Dream Home as an opportunity to push the boundaries on innovative home building practices, so this year’s Minto Dream Home, the Hampton—for the first time ever—has been built as a Net Zero Energy home. This means the home will produce as much energy as it consumes.
Carefully considered East-coast elegance:
Returning this year to head up the interior design, we have Tanya Collins. The Hampton is based on our largest Mahogany design—the 3,551 sq. ft. Redwood. It draws inspiration from the sophisticated beach-houses of its namesake. Think relaxed coastal living, a soft neutral colour palette, lots of light, wainscotting, coffered ceilings, shiplap, wall moulding, and grasscloth wallpaper.
* 5,641 sq. ft. of living space
* 4 bedrooms
* 3.5 bathrooms
* Finished basement with oversized entertainment room, exercise space, and a juice bar
* A great room featuring stunning views of the surrounding nature
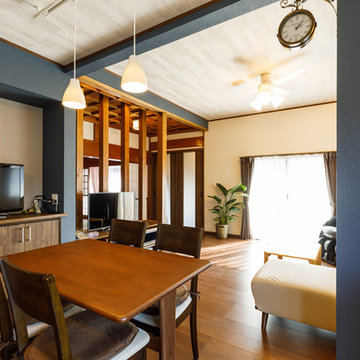
Imagen de comedor asiático grande sin chimenea con suelo marrón, paredes azules y suelo de madera en tonos medios
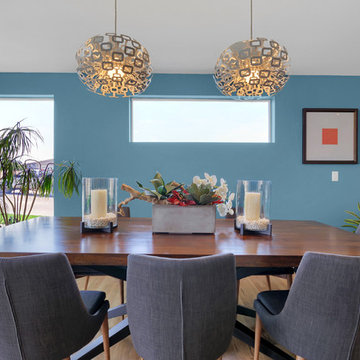
Another view of the dining area, opens to the great room and kitchen.
Ejemplo de comedor contemporáneo grande abierto con paredes azules y suelo de madera clara
Ejemplo de comedor contemporáneo grande abierto con paredes azules y suelo de madera clara
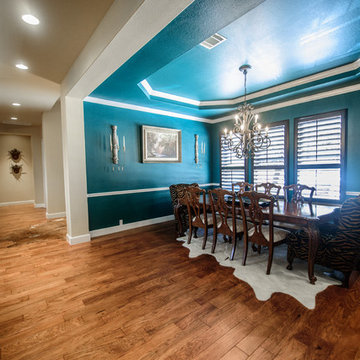
Kelly Smith
Modelo de comedor tradicional grande con paredes azules, suelo de madera en tonos medios, marco de chimenea de madera y suelo marrón
Modelo de comedor tradicional grande con paredes azules, suelo de madera en tonos medios, marco de chimenea de madera y suelo marrón
369 fotos de comedores turquesas grandes
1
