78.389 fotos de comedores de cocina
Filtrar por
Presupuesto
Ordenar por:Popular hoy
21 - 40 de 78.389 fotos
Artículo 1 de 4
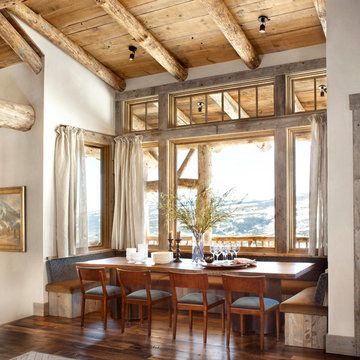
Diseño de comedor de cocina rural de tamaño medio con paredes blancas, suelo de madera oscura y suelo marrón
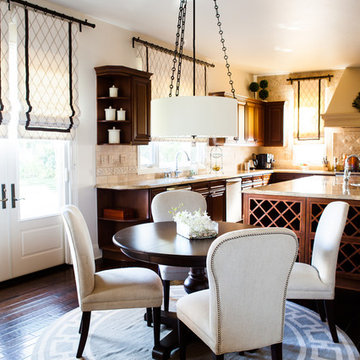
We warmed up this kitchen by adding dark wood cabinets and gorgeous linen drapes with details that accented the homes Spanish style Architecture. The open floor plan allows the kitchen to flow into the dining area where a round geometric rug grounds this area. Laure Joliet

One functional challenge was that the home did not have a pantry. MCM closets were historically smaller than the walk-in closets and pantries of today. So, we printed out the home’s floorplan and began sketching ideas. The breakfast area was quite large, and it backed up to the primary bath on one side and it also adjoined the main hallway. We decided to reconfigure the large breakfast area by making part of it into a new walk-in pantry. This gave us the extra space we needed to create a new main hallway, enough space for a spacious walk-in pantry, and finally, we had enough space remaining in the breakfast area to add a cozy built-in walnut dining bench. Above the new dining bench, we designed and incorporated a geometric walnut accent wall to add warmth and texture.
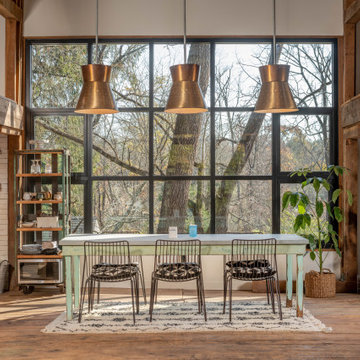
Originally constructed in the 1700s, this historic building once served as a barn, enduring the test of time for centuries. Today, it has been rejuvenated into an artist's studio, thoughtfully designed by architect Anthony Miksitz, preserving its rich heritage while accommodating a new purpose.
The studio boasts exposed support beams and soaring ceilings, paying homage to the structure's original function. A generous storefront window and door maintain the spacious ambiance of a barn, allowing an abundance of natural light and glimpses of the surrounding greenery to flood in. To ensure consistent lighting throughout, skylights have been thoughtfully incorporated into both the studio and bathroom.
In the spirit of creating a versatile space that meets every need without disrupting the creative process, we have equipped the barn with modern plumbing, electrical systems, and HVAC. Additionally, a well-appointed kitchen alcove and a comfortable sleeping loft have been seamlessly integrated, ideal for extended and uninterrupted creative sessions.
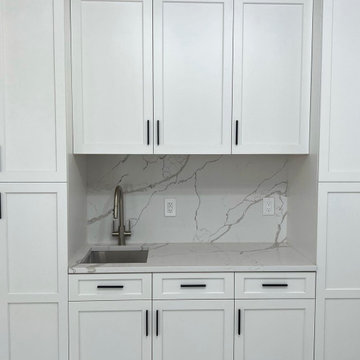
Breakfast Bar
Modelo de comedor de cocina moderno de tamaño medio con paredes blancas
Modelo de comedor de cocina moderno de tamaño medio con paredes blancas
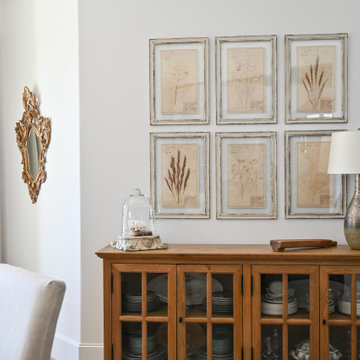
The dining room share an open floor plan with the Kitchen and Great Room. It is a perfect juxtaposition of old vs. new. The space pairs antiqued French Country pieces, modern lighting, and pops of prints with a softer, muted color palette.

Modern Dining Room in an open floor plan, sits between the Living Room, Kitchen and Backyard Patio. The modern electric fireplace wall is finished in distressed grey plaster. Modern Dining Room Furniture in Black and white is paired with a sculptural glass chandelier. Floor to ceiling windows and modern sliding glass doors expand the living space to the outdoors.
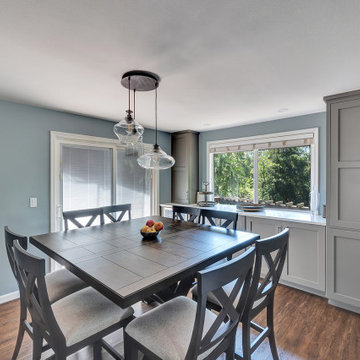
Imagen de comedor de cocina retro grande con paredes grises, suelo de madera oscura y suelo marrón

Ejemplo de comedor de cocina contemporáneo de tamaño medio con paredes blancas, suelo de madera en tonos medios, suelo beige y bandeja
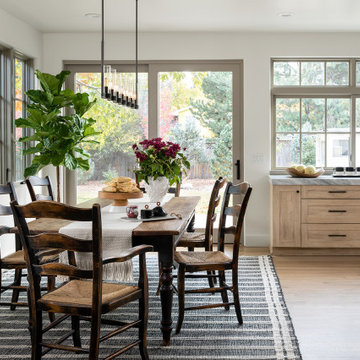
The dining area is adjacent to the kitchen, making it more of an eat-in kitchen. The space feels large and open because no walls separate it from the kitchen space.

Ejemplo de comedor de cocina tradicional sin chimenea con suelo de baldosas de porcelana y suelo gris

Contemporary. Cultural. Comfortable. This home was inspired by world traveling and filled with curated accents. These spaces were layered with striking silhouettes, textural patterns, and inviting colors. Dimensional light fixtures paired with a open furniture layout, helped each room feel cohesive and thoughtful.
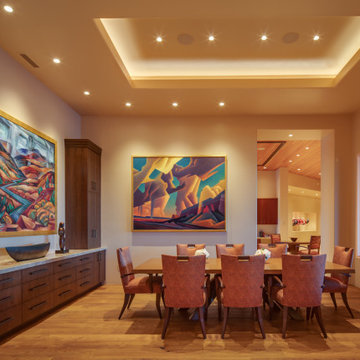
Our Scottsdale interior design studio created this luxurious Santa Fe new build for a retired couple with sophisticated tastes. We centered the furnishings and fabrics around their contemporary Southwestern art collection, choosing complementary colors. The house includes a large patio with a fireplace, a beautiful great room with a home bar, a lively family room, and a bright home office with plenty of cabinets. All of the spaces reflect elegance, comfort, and thoughtful planning.
---
Project designed by Susie Hersker’s Scottsdale interior design firm Design Directives. Design Directives is active in Phoenix, Paradise Valley, Cave Creek, Carefree, Sedona, and beyond.
For more about Design Directives, click here: https://susanherskerasid.com/

Une cuisine avec le nouveau système box, complètement intégrée et dissimulée dans le séjour et une salle à manger.
Ejemplo de comedor de cocina clásico renovado grande sin chimenea con paredes beige, suelo de travertino, suelo beige, vigas vistas y cortinas
Ejemplo de comedor de cocina clásico renovado grande sin chimenea con paredes beige, suelo de travertino, suelo beige, vigas vistas y cortinas
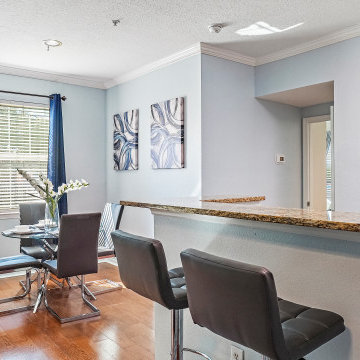
Imagen de comedor de cocina contemporáneo pequeño con paredes azules, suelo de madera oscura y suelo marrón

The dining room and outdoor patio are natural extensions of this open kitchen. Laying the tile flooring on a diagonal creates movement and interest.
Ejemplo de comedor de cocina abovedado vintage de tamaño medio con paredes blancas, suelo de baldosas de porcelana y suelo gris
Ejemplo de comedor de cocina abovedado vintage de tamaño medio con paredes blancas, suelo de baldosas de porcelana y suelo gris

Diseño de comedor de cocina costero sin chimenea con paredes blancas, suelo de madera clara y vigas vistas
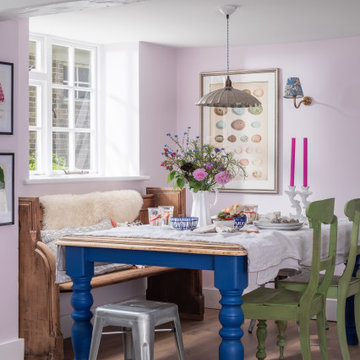
Imagen de comedor de cocina ecléctico de tamaño medio con paredes rosas y suelo de madera clara

Dining room
Modelo de comedor de cocina actual de tamaño medio con paredes blancas, suelo vinílico y suelo marrón
Modelo de comedor de cocina actual de tamaño medio con paredes blancas, suelo vinílico y suelo marrón
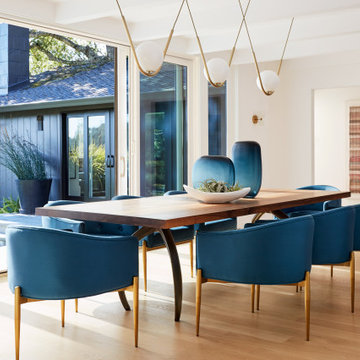
Modelo de comedor de cocina retro con paredes blancas, suelo de madera en tonos medios y suelo beige
78.389 fotos de comedores de cocina
2