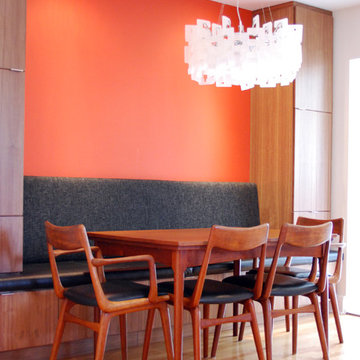707 fotos de comedores de cocina naranjas
Filtrar por
Presupuesto
Ordenar por:Popular hoy
1 - 20 de 707 fotos
Artículo 1 de 3
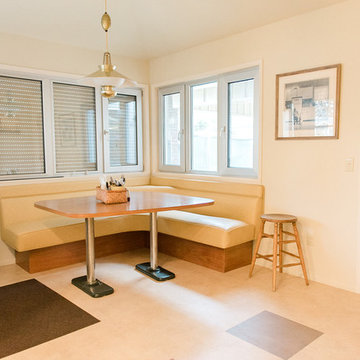
Ejemplo de comedor de cocina clásico renovado de tamaño medio sin chimenea con paredes beige, suelo de baldosas de porcelana y suelo multicolor
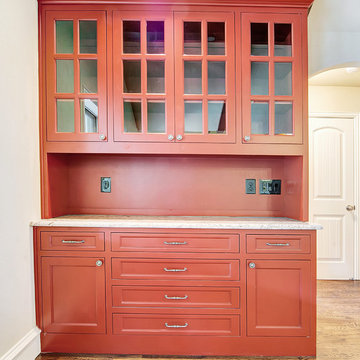
Our famous "Grandma's Hutch" is a furniture style signature piece often found in dining areas. Pictures by Imagary Intelligence for Garabedian Estates a sister company of Garabedian Properties

Breathtaking views of the incomparable Big Sur Coast, this classic Tuscan design of an Italian farmhouse, combined with a modern approach creates an ambiance of relaxed sophistication for this magnificent 95.73-acre, private coastal estate on California’s Coastal Ridge. Five-bedroom, 5.5-bath, 7,030 sq. ft. main house, and 864 sq. ft. caretaker house over 864 sq. ft. of garage and laundry facility. Commanding a ridge above the Pacific Ocean and Post Ranch Inn, this spectacular property has sweeping views of the California coastline and surrounding hills. “It’s as if a contemporary house were overlaid on a Tuscan farm-house ruin,” says decorator Craig Wright who created the interiors. The main residence was designed by renowned architect Mickey Muenning—the architect of Big Sur’s Post Ranch Inn, —who artfully combined the contemporary sensibility and the Tuscan vernacular, featuring vaulted ceilings, stained concrete floors, reclaimed Tuscan wood beams, antique Italian roof tiles and a stone tower. Beautifully designed for indoor/outdoor living; the grounds offer a plethora of comfortable and inviting places to lounge and enjoy the stunning views. No expense was spared in the construction of this exquisite estate.
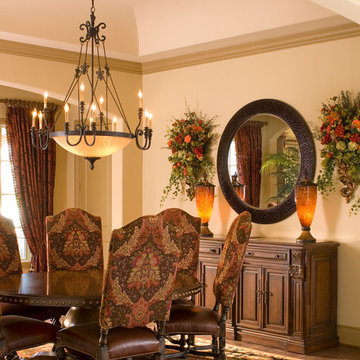
A formal dining room large enough for a huge round table and a server/sideboard with marble insets. A square handknotted rug anchors the space, but the star of this show is the oversized dining chairs with tapestry-fabric backs and sumptuous leather seats; they are tall and impressive. An unexpected round mirror, vase style accent lamps and custom wall florals and draperies complete this beautiful space.
Design: Wesley-Wayne Interiors
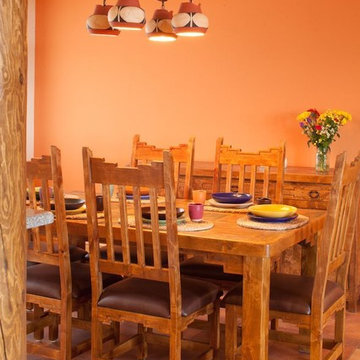
Foto de comedor de cocina de estilo americano con paredes beige y suelo de baldosas de cerámica
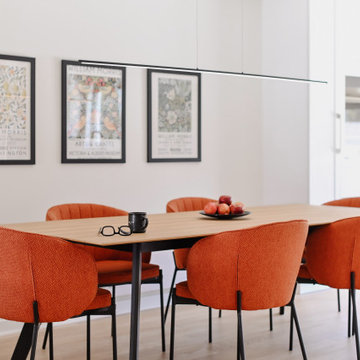
Imagen de comedor de cocina escandinavo de tamaño medio con paredes blancas, suelo de madera clara y suelo beige
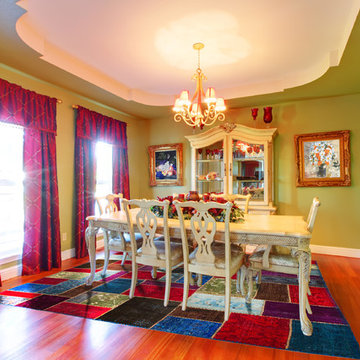
Add flair and fun to a space by displaying this unique patchwork rug. This work of art is composed of different original rugs, knotted together for a stunning result. Colors range from dark wine red to bright azure; neutral greys and beiges help balance out the piece. This handmade rug was produced at the RugKnots facility in Pakistan, and is made of pure wool for ultimate quality and comfort. It would look lovely in a kids' room or casual family room.
Item Number: APPMT4-12-604
Collection: Patchwork
Size: 8.25x9.83
Material: Wool
Knots: Flatweave
Color: Multi
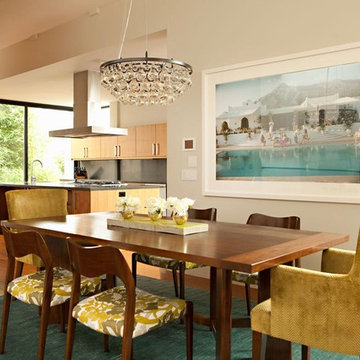
Foto de comedor de cocina minimalista con paredes beige, suelo de madera en tonos medios y alfombra
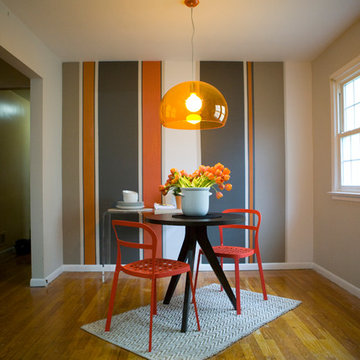
Traditional lines meets contemporary style in this updated eat-in kitchen. Pops of orange on the cabinets, chairs, pendant lamp, and striped feature wall as well as the red, circular tile backsplash bring modern-day touches to the otherwise traditional silhouettes found in the space. A bar in the wall cut-out adds extra seating. Photo by Chris Amaral.

Diseño de comedor de cocina minimalista pequeño con paredes blancas, suelo de madera oscura, suelo marrón, papel pintado y papel pintado
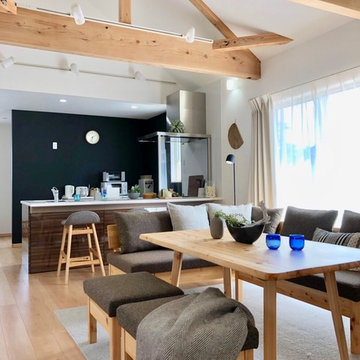
コンパクトなリビングスペースはソファダイニングで広々と活用。インテリアに民芸品も取り入れて。
Diseño de comedor de cocina contemporáneo con paredes blancas, suelo de madera clara y suelo beige
Diseño de comedor de cocina contemporáneo con paredes blancas, suelo de madera clara y suelo beige
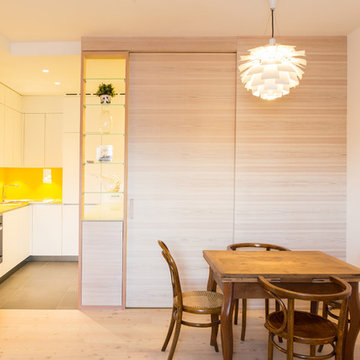
Collaborator: Arch. Federico Compagnino
Photo: Marion Lafogler
Diseño de comedor de cocina actual con paredes blancas
Diseño de comedor de cocina actual con paredes blancas
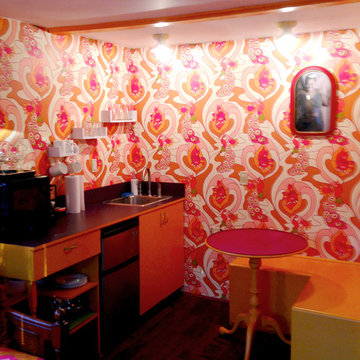
Erin Cadigan
Diseño de comedor de cocina bohemio pequeño con paredes multicolor y suelo de madera oscura
Diseño de comedor de cocina bohemio pequeño con paredes multicolor y suelo de madera oscura
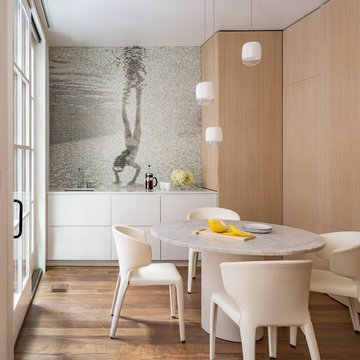
Collaborating with Stern McCafferty, Artaic fabricated this custom mosaic using an image of their daughter during vacation. The minimal design is refreshingly modern, and the abundant sunlight works perfectly with the mosaic backsplash, lighting up the glass tile to make the swimmer sparkle. Photograph by Eric Roth.
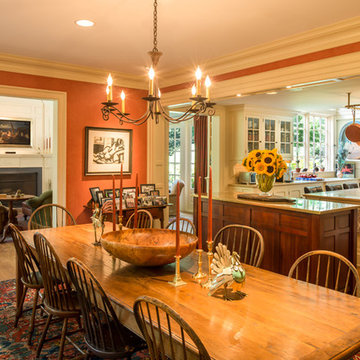
Photographer: Angle Eye Photography
Modelo de comedor de cocina tradicional sin chimenea con suelo de madera en tonos medios y parades naranjas
Modelo de comedor de cocina tradicional sin chimenea con suelo de madera en tonos medios y parades naranjas
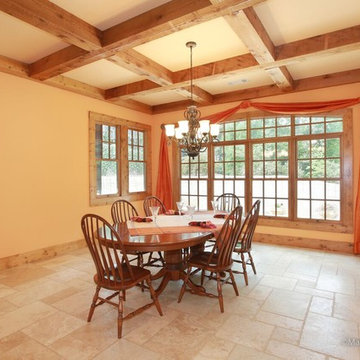
Foto de comedor de cocina de estilo americano grande sin chimenea con paredes amarillas y suelo de baldosas de cerámica

Dining counter in Boston condo remodel. Light wood cabinets, white subway tile with dark grout, stainless steel appliances, white counter tops, custom interior steel window. Custom sideboard cabinets with white counters. Custom floating cabinets. White ceiling with light exposed beams.
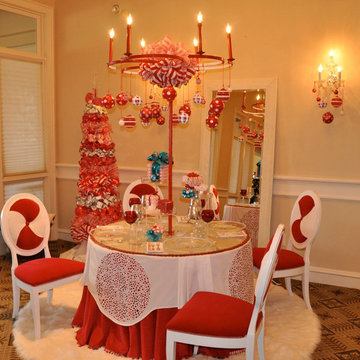
This is an Award Winning Exhibition Christmas Tablescape based on the whimsy of the Candy Cane. The chairs were painted white and reupholstered to look like playful peppermints, the rug is faux white fur, the table cloth is a beautiful deep red velvet with glass trim, the overlay is linen with round cutouts. The centerpiece is lit and turns slowly. A glass tabletop is placed over the table topper after peppermints and cinnamon candy are strategically placed on the table to form a design that can be seen through the clear plates. Our local answer to dining by design.
707 fotos de comedores de cocina naranjas
1
